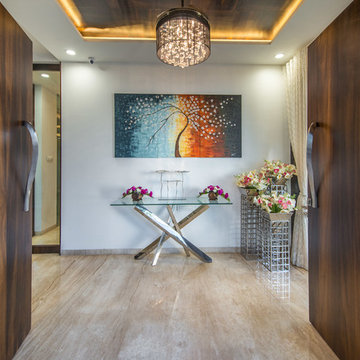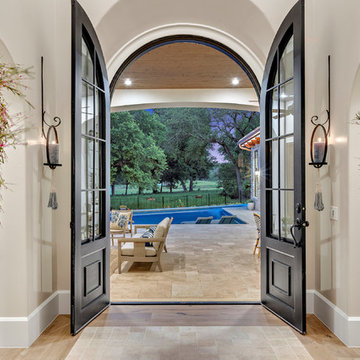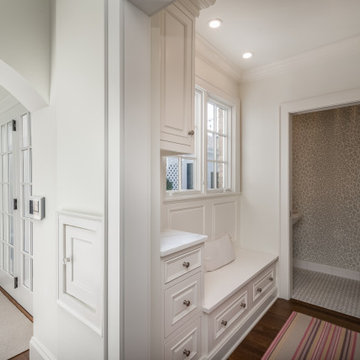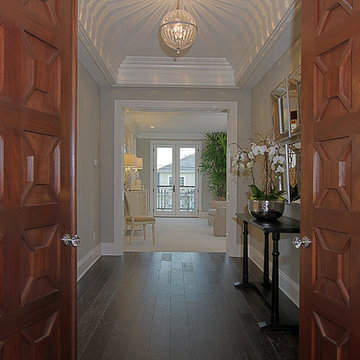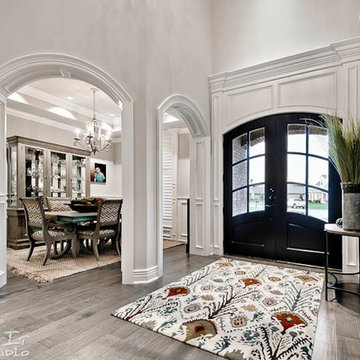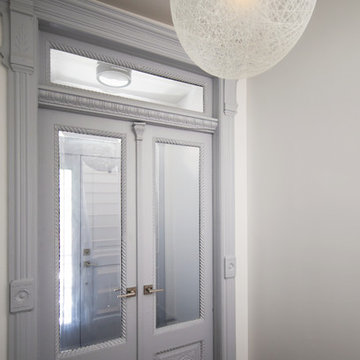両開きドア玄関ラウンジ (茶色い床、ピンクの床) の写真
絞り込み:
資材コスト
並び替え:今日の人気順
写真 1〜20 枚目(全 58 枚)
1/5
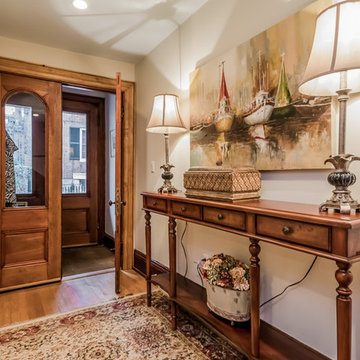
A great way to have a soothing welcoming entry way!
ボストンにある中くらいなトラディショナルスタイルのおしゃれな玄関ラウンジ (白い壁、濃色無垢フローリング、濃色木目調のドア、茶色い床) の写真
ボストンにある中くらいなトラディショナルスタイルのおしゃれな玄関ラウンジ (白い壁、濃色無垢フローリング、濃色木目調のドア、茶色い床) の写真
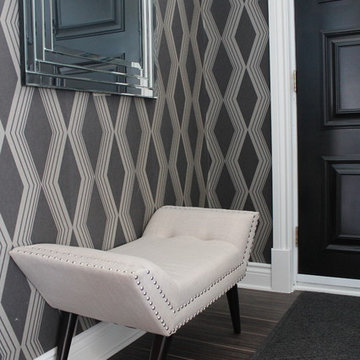
モントリオールにあるお手頃価格の中くらいなトランジショナルスタイルのおしゃれな玄関ラウンジ (マルチカラーの壁、セラミックタイルの床、黒いドア、茶色い床) の写真
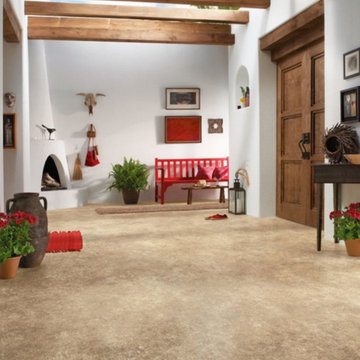
ローリーにある中くらいなサンタフェスタイルのおしゃれな玄関ラウンジ (白い壁、クッションフロア、濃色木目調のドア、茶色い床) の写真
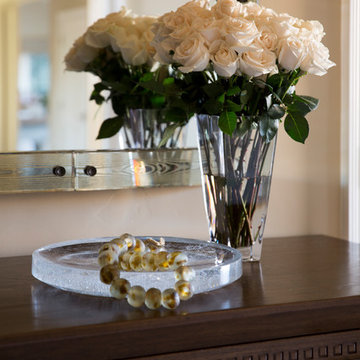
Paul Dyer
サンフランシスコにある高級な中くらいなコンテンポラリースタイルのおしゃれな玄関ラウンジ (ベージュの壁、無垢フローリング、濃色木目調のドア、茶色い床) の写真
サンフランシスコにある高級な中くらいなコンテンポラリースタイルのおしゃれな玄関ラウンジ (ベージュの壁、無垢フローリング、濃色木目調のドア、茶色い床) の写真
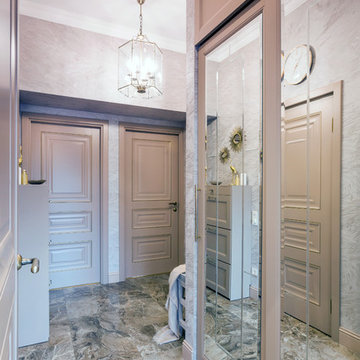
Алексей Казачок
サンクトペテルブルクにある低価格の小さなトランジショナルスタイルのおしゃれな玄関ラウンジ (グレーの壁、磁器タイルの床、茶色いドア、茶色い床) の写真
サンクトペテルブルクにある低価格の小さなトランジショナルスタイルのおしゃれな玄関ラウンジ (グレーの壁、磁器タイルの床、茶色いドア、茶色い床) の写真

Pinemar, Inc. 2017 Entire House COTY award winner
フィラデルフィアにあるヴィクトリアン調のおしゃれな玄関ラウンジ (グレーの壁、濃色無垢フローリング、茶色い床、黒いドア) の写真
フィラデルフィアにあるヴィクトリアン調のおしゃれな玄関ラウンジ (グレーの壁、濃色無垢フローリング、茶色い床、黒いドア) の写真
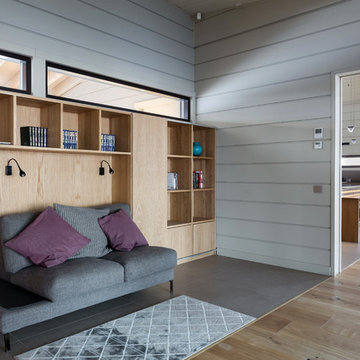
Фотограф: Екатерина Титенко, Анна Чернышова
サンクトペテルブルクにある中くらいなおしゃれな玄関ラウンジ (ベージュの壁、磁器タイルの床、淡色木目調のドア、茶色い床) の写真
サンクトペテルブルクにある中くらいなおしゃれな玄関ラウンジ (ベージュの壁、磁器タイルの床、淡色木目調のドア、茶色い床) の写真
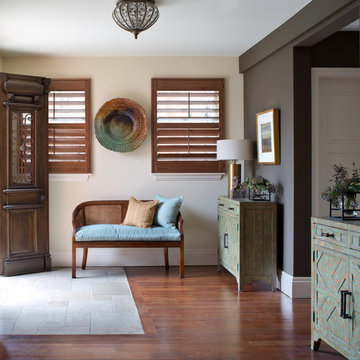
Inviting Entry in Denver Townhouse
Photo by Emily Minton-Redfield
デンバーにあるラグジュアリーな中くらいなトランジショナルスタイルのおしゃれな玄関ラウンジ (マルチカラーの壁、濃色無垢フローリング、濃色木目調のドア、茶色い床) の写真
デンバーにあるラグジュアリーな中くらいなトランジショナルスタイルのおしゃれな玄関ラウンジ (マルチカラーの壁、濃色無垢フローリング、濃色木目調のドア、茶色い床) の写真
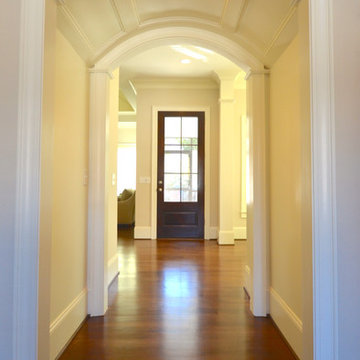
THIS WAS A PLAN DESIGN ONLY PROJECT. The Gregg Park is one of our favorite plans. At 3,165 heated square feet, the open living, soaring ceilings and a light airy feel of The Gregg Park makes this home formal when it needs to be, yet cozy and quaint for everyday living.
A chic European design with everything you could ask for in an upscale home.
Rooms on the first floor include the Two Story Foyer with landing staircase off of the arched doorway Foyer Vestibule, a Formal Dining Room, a Transitional Room off of the Foyer with a full bath, The Butler's Pantry can be seen from the Foyer, Laundry Room is tucked away near the garage door. The cathedral Great Room and Kitchen are off of the "Dog Trot" designed hallway that leads to the generous vaulted screened porch at the rear of the home, with an Informal Dining Room adjacent to the Kitchen and Great Room.
The Master Suite is privately nestled in the corner of the house, with easy access to the Kitchen and Great Room, yet hidden enough for privacy. The Master Bathroom is luxurious and contains all of the appointments that are expected in a fine home.
The second floor is equally positioned well for privacy and comfort with two bedroom suites with private and semi-private baths, and a large Bonus Room.
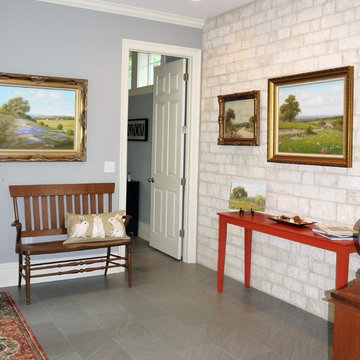
Stacey V. Roeder
オースティンにあるお手頃価格の中くらいなトラディショナルスタイルのおしゃれな玄関ラウンジ (グレーの壁、濃色無垢フローリング、白いドア、茶色い床) の写真
オースティンにあるお手頃価格の中くらいなトラディショナルスタイルのおしゃれな玄関ラウンジ (グレーの壁、濃色無垢フローリング、白いドア、茶色い床) の写真
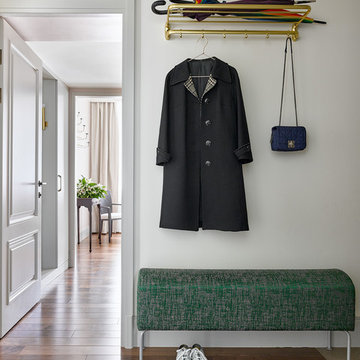
Вид на основную спальню из входной зоны. Часть спальня отведена под хранение - слева зеркало в пол со специальным приятным боковым освещением, вмонтированным во встроенные шкафы, сделанные на заказ. Справа находится вход в гардеробную. Заниженный потолок в этой части комнаты позволил встроить просторную антресоль для хранения.
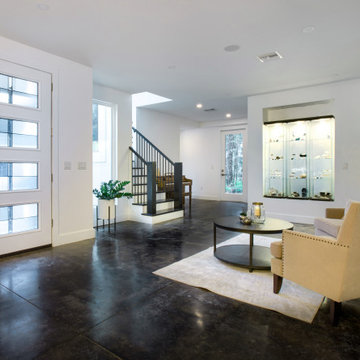
Hand-stamped, stained concrete floor
Gem and mineral display
Black oak staircase
Tall glass doors with 5' bar handles
ジャクソンビルにある高級なコンテンポラリースタイルのおしゃれな玄関ラウンジ (白い壁、コンクリートの床、ガラスドア、茶色い床) の写真
ジャクソンビルにある高級なコンテンポラリースタイルのおしゃれな玄関ラウンジ (白い壁、コンクリートの床、ガラスドア、茶色い床) の写真
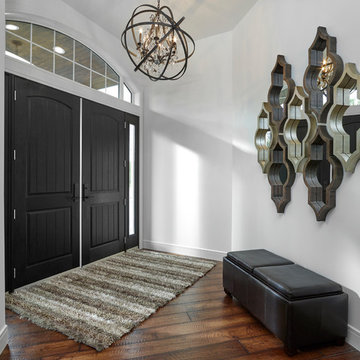
How do you feel when you walk through this entry way? The feeling of classy style and coziness is what comes to our mind. A warm welcome in this entrance is definitely what you would receive from these homeowners!
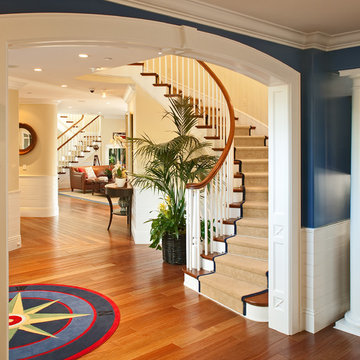
Photography: Brady
Interiors: E.Knight
オレンジカウンティにある中くらいなトラディショナルスタイルのおしゃれな玄関ラウンジ (青い壁、無垢フローリング、赤いドア、茶色い床) の写真
オレンジカウンティにある中くらいなトラディショナルスタイルのおしゃれな玄関ラウンジ (青い壁、無垢フローリング、赤いドア、茶色い床) の写真
両開きドア玄関ラウンジ (茶色い床、ピンクの床) の写真
1
