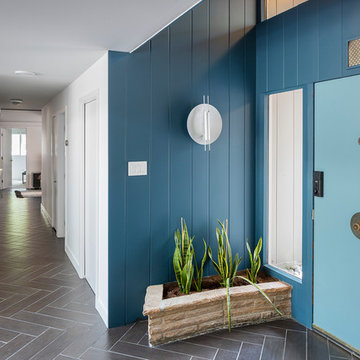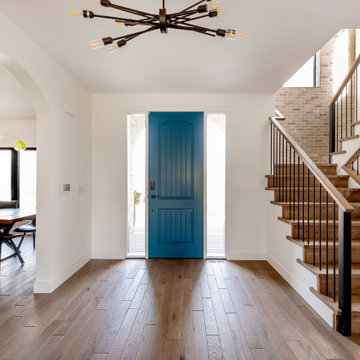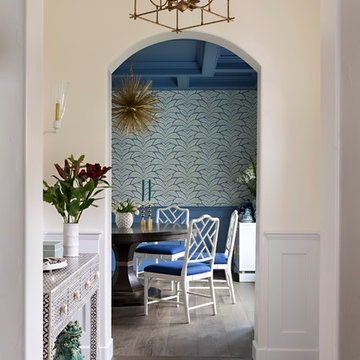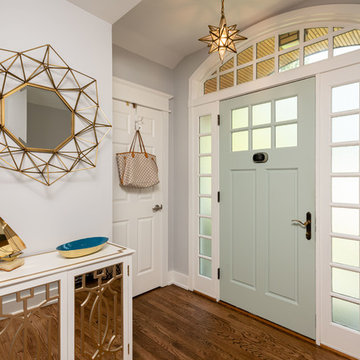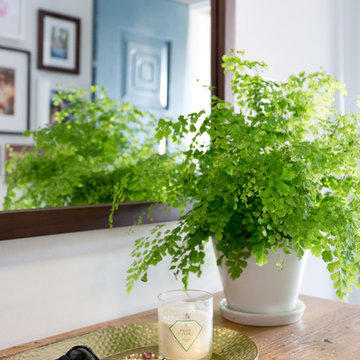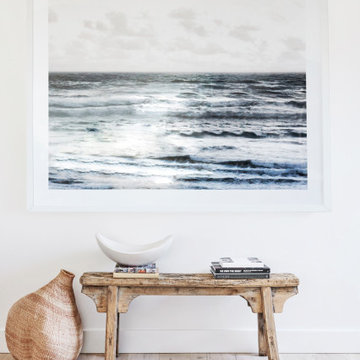玄関 (茶色い床、オレンジの床、青いドア) の写真
絞り込み:
資材コスト
並び替え:今日の人気順
写真 61〜80 枚目(全 535 枚)
1/4
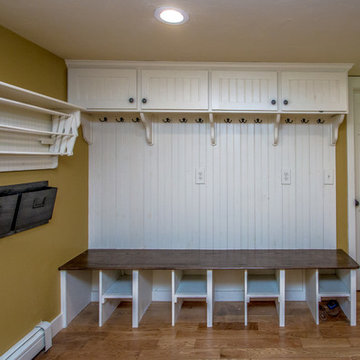
I designed this entryway for function. Each member of this family had space for winter boots, coats, hats gloves and I added an accordian drying rack for wet winter clothing.
Photo credit: Joe Martin
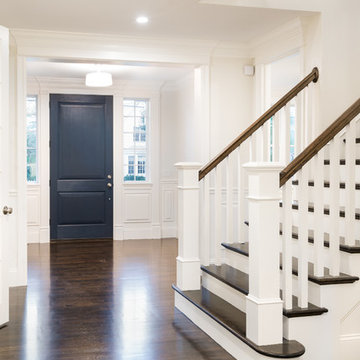
This large entryway welcomes the owners and guests alike to this lovely Gambrel home in Needham, MA. The wide staircase with the matching floor stain provides a nice focal point for the home.
BDW Photography
BDW Photography
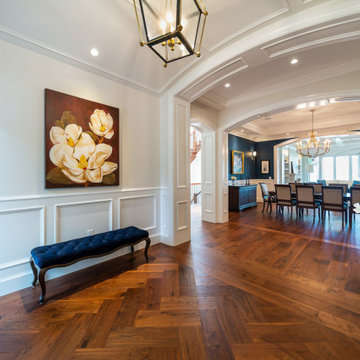
photo: Paul Grdina
バンクーバーにある広いトランジショナルスタイルのおしゃれな玄関ロビー (白い壁、無垢フローリング、青いドア、茶色い床) の写真
バンクーバーにある広いトランジショナルスタイルのおしゃれな玄関ロビー (白い壁、無垢フローリング、青いドア、茶色い床) の写真
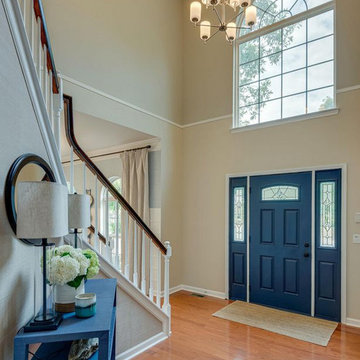
Foyer Remodel in suburban home
ナッシュビルにある低価格の巨大なトランジショナルスタイルのおしゃれな玄関ロビー (ベージュの壁、無垢フローリング、青いドア、オレンジの床) の写真
ナッシュビルにある低価格の巨大なトランジショナルスタイルのおしゃれな玄関ロビー (ベージュの壁、無垢フローリング、青いドア、オレンジの床) の写真
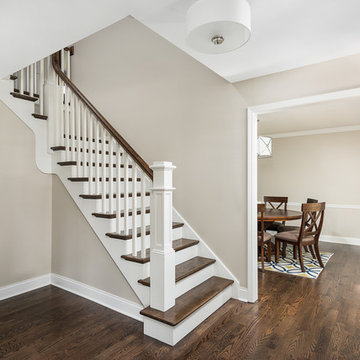
Picture Perfect House
シカゴにある中くらいなトランジショナルスタイルのおしゃれな玄関ロビー (無垢フローリング、青いドア、茶色い床、ベージュの壁) の写真
シカゴにある中くらいなトランジショナルスタイルのおしゃれな玄関ロビー (無垢フローリング、青いドア、茶色い床、ベージュの壁) の写真
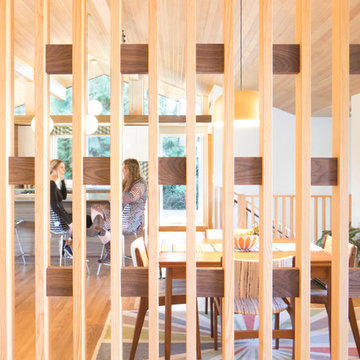
Winner of the 2018 Tour of Homes Best Remodel, this whole house re-design of a 1963 Bennet & Johnson mid-century raised ranch home is a beautiful example of the magic we can weave through the application of more sustainable modern design principles to existing spaces.
We worked closely with our client on extensive updates to create a modernized MCM gem.
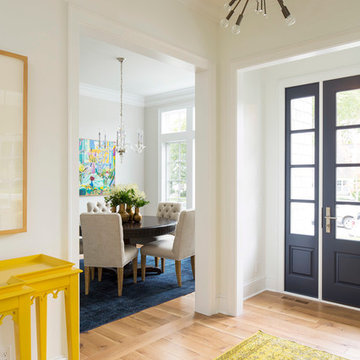
Martha O’Hara Interiors, Interior Design & Photo Styling | John Kraemer & Sons, Builder | Troy Thies, Photography | Ben Nelson, Designer | Please Note: All “related,” “similar,” and “sponsored” products tagged or listed by Houzz are not actual products pictured. They have not been approved by Martha O’Hara Interiors nor any of the professionals credited. For info about our work: design@oharainteriors.com
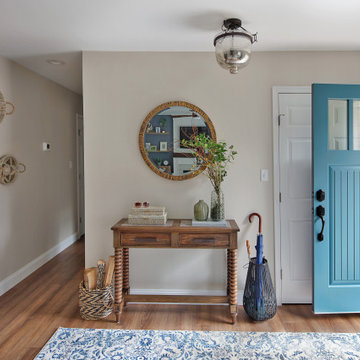
Nestled in the Pocono mountains, the house had been on the market for a while, and no one had any interest in it. Then along comes our lovely client, who was ready to put roots down here, leaving Philadelphia, to live closer to her daughter.
She had a vision of how to make this older small ranch home, work for her. This included images of baking in a beautiful kitchen, lounging in a calming bedroom, and hosting family and friends, toasting to life and traveling! We took that vision, and working closely with our contractors, carpenters, and product specialists, spent 8 months giving this home new life. This included renovating the entire interior, adding an addition for a new spacious master suite, and making improvements to the exterior.
It is now, not only updated and more functional; it is filled with a vibrant mix of country traditional style. We are excited for this new chapter in our client’s life, the memories she will make here, and are thrilled to have been a part of this ranch house Cinderella transformation.
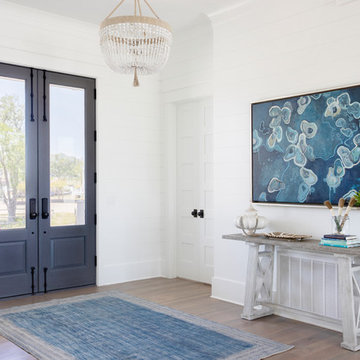
Photo by Margaret Wright
チャールストンにあるビーチスタイルのおしゃれな玄関 (白い壁、濃色無垢フローリング、青いドア、茶色い床) の写真
チャールストンにあるビーチスタイルのおしゃれな玄関 (白い壁、濃色無垢フローリング、青いドア、茶色い床) の写真
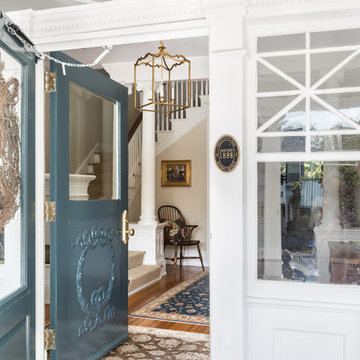
Angie Seckinger
ワシントンD.C.にあるトラディショナルスタイルのおしゃれな玄関ロビー (ベージュの壁、無垢フローリング、青いドア、茶色い床) の写真
ワシントンD.C.にあるトラディショナルスタイルのおしゃれな玄関ロビー (ベージュの壁、無垢フローリング、青いドア、茶色い床) の写真

Five residential-style, three-level cottages are located behind the hotel facing 32nd Street. Spanning 1,500 square feet with a kitchen, rooftop deck featuring a fire place + barbeque, two bedrooms and a living room, showcasing masterfully designed interiors. Each cottage is named after the islands in Newport Beach and features a distinctive motif, tapping five elite Newport Beach-based firms: Grace Blu Design, Jennifer Mehditash Design, Brooke Wagner Design, Erica Bryen Design and Blackband Design.
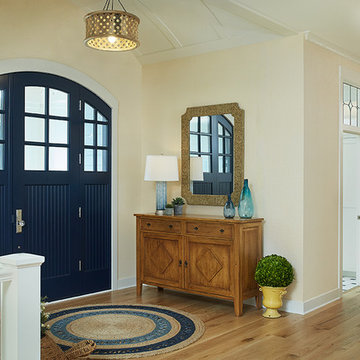
Builder: Segard Builders
Photographer: Ashley Avila Photography
Symmetry and traditional sensibilities drive this homes stately style. Flanking garages compliment a grand entrance and frame a roundabout style motor court. On axis, and centered on the homes roofline is a traditional A-frame dormer. The walkout rear elevation is covered by a paired column gallery that is connected to the main levels living, dining, and master bedroom. Inside, the foyer is centrally located, and flanked to the right by a grand staircase. To the left of the foyer is the homes private master suite featuring a roomy study, expansive dressing room, and bedroom. The dining room is surrounded on three sides by large windows and a pair of French doors open onto a separate outdoor grill space. The kitchen island, with seating for seven, is strategically placed on axis to the living room fireplace and the dining room table. Taking a trip down the grand staircase reveals the lower level living room, which serves as an entertainment space between the private bedrooms to the left and separate guest bedroom suite to the right. Rounding out this plans key features is the attached garage, which has its own separate staircase connecting it to the lower level as well as the bonus room above.
玄関 (茶色い床、オレンジの床、青いドア) の写真
4
