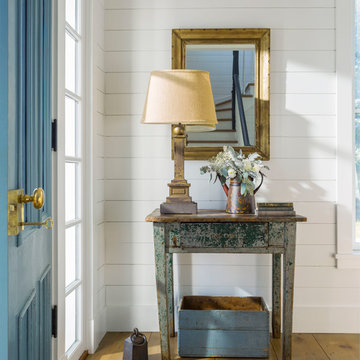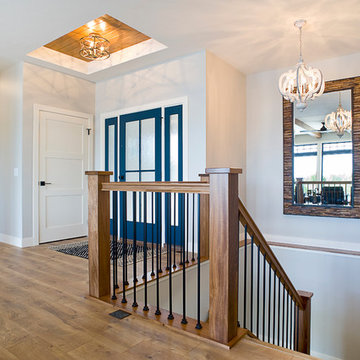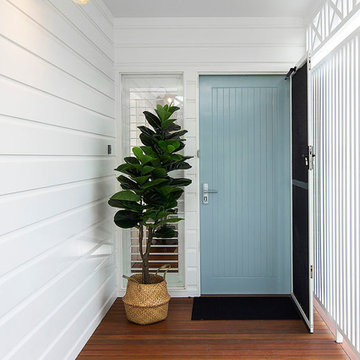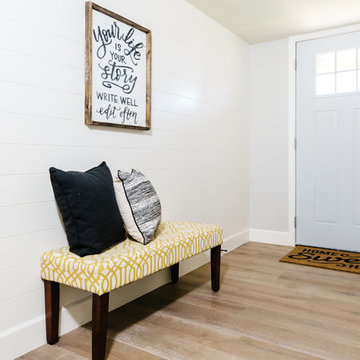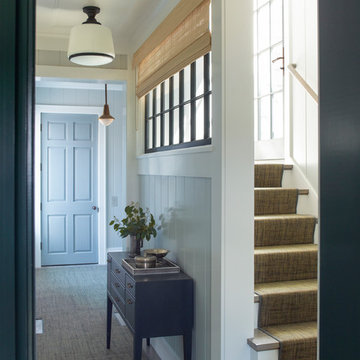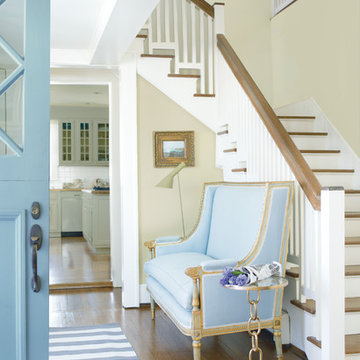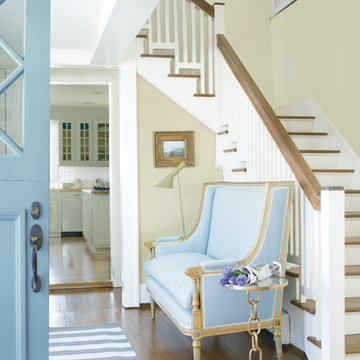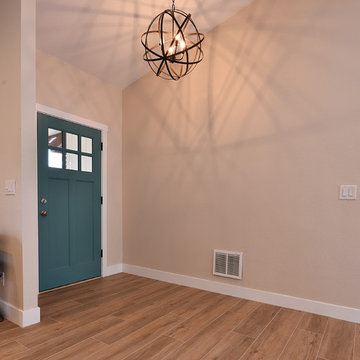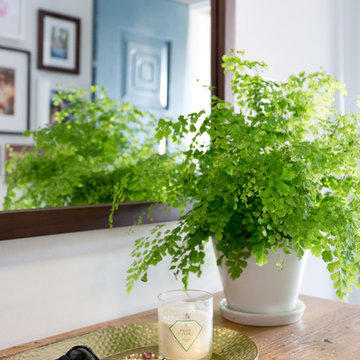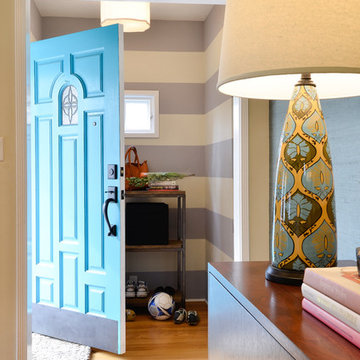玄関 (茶色い床、オレンジの床、青いドア) の写真

Winner of the 2018 Tour of Homes Best Remodel, this whole house re-design of a 1963 Bennet & Johnson mid-century raised ranch home is a beautiful example of the magic we can weave through the application of more sustainable modern design principles to existing spaces.
We worked closely with our client on extensive updates to create a modernized MCM gem.

デヴォンにある高級な広いビーチスタイルのおしゃれな玄関ホール (黄色い壁、無垢フローリング、青いドア、茶色い床、塗装板張りの天井、パネル壁) の写真
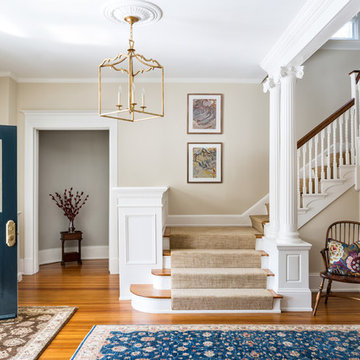
Angie Seckinger
ワシントンD.C.にあるトラディショナルスタイルのおしゃれな玄関ロビー (ベージュの壁、無垢フローリング、青いドア、茶色い床) の写真
ワシントンD.C.にあるトラディショナルスタイルのおしゃれな玄関ロビー (ベージュの壁、無垢フローリング、青いドア、茶色い床) の写真
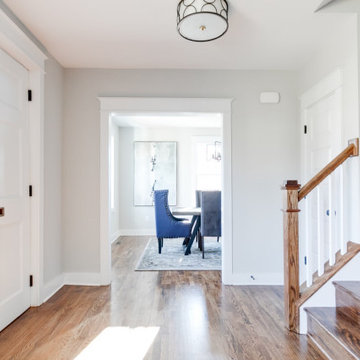
Charming and timeless, 5 bedroom, 3 bath, freshly-painted brick Dutch Colonial nestled in the quiet neighborhood of Sauer’s Gardens (in the Mary Munford Elementary School district)! We have fully-renovated and expanded this home to include the stylish and must-have modern upgrades, but have also worked to preserve the character of a historic 1920’s home. As you walk in to the welcoming foyer, a lovely living/sitting room with original fireplace is on your right and private dining room on your left. Go through the French doors of the sitting room and you’ll enter the heart of the home – the kitchen and family room. Featuring quartz countertops, two-toned cabinetry and large, 8’ x 5’ island with sink, the completely-renovated kitchen also sports stainless-steel Frigidaire appliances, soft close doors/drawers and recessed lighting. The bright, open family room has a fireplace and wall of windows that overlooks the spacious, fenced back yard with shed. Enjoy the flexibility of the first-floor bedroom/private study/office and adjoining full bath. Upstairs, the owner’s suite features a vaulted ceiling, 2 closets and dual vanity, water closet and large, frameless shower in the bath. Three additional bedrooms (2 with walk-in closets), full bath and laundry room round out the second floor. The unfinished basement, with access from the kitchen/family room, offers plenty of storage.
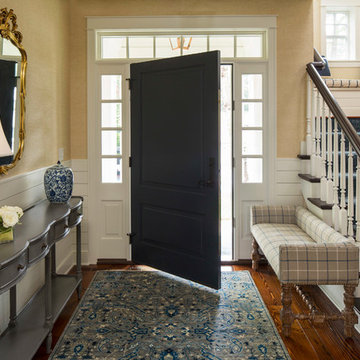
Troy Thies troy@troythiesphoto.com
ミネアポリスにある高級な中くらいなトラディショナルスタイルのおしゃれな玄関ロビー (ベージュの壁、無垢フローリング、青いドア、茶色い床) の写真
ミネアポリスにある高級な中くらいなトラディショナルスタイルのおしゃれな玄関ロビー (ベージュの壁、無垢フローリング、青いドア、茶色い床) の写真
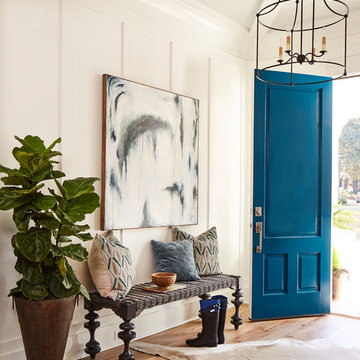
Wilson Design & Construction, Laurey Glenn
アトランタにあるカントリー風のおしゃれな玄関ホール (白い壁、無垢フローリング、青いドア、茶色い床) の写真
アトランタにあるカントリー風のおしゃれな玄関ホール (白い壁、無垢フローリング、青いドア、茶色い床) の写真
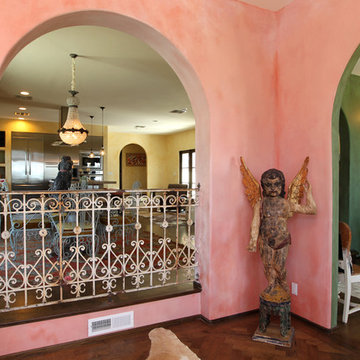
Mediterranean door on exterior of home in South Bay California
Custom Design & Construction
ロサンゼルスにあるラグジュアリーな広い地中海スタイルのおしゃれな玄関ロビー (ピンクの壁、濃色無垢フローリング、青いドア、茶色い床) の写真
ロサンゼルスにあるラグジュアリーな広い地中海スタイルのおしゃれな玄関ロビー (ピンクの壁、濃色無垢フローリング、青いドア、茶色い床) の写真
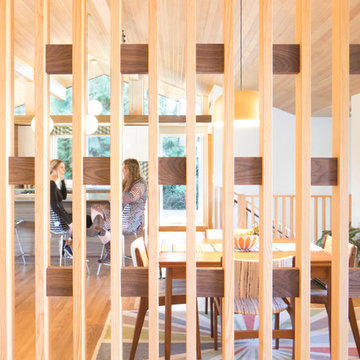
Winner of the 2018 Tour of Homes Best Remodel, this whole house re-design of a 1963 Bennet & Johnson mid-century raised ranch home is a beautiful example of the magic we can weave through the application of more sustainable modern design principles to existing spaces.
We worked closely with our client on extensive updates to create a modernized MCM gem.
玄関 (茶色い床、オレンジの床、青いドア) の写真
1
