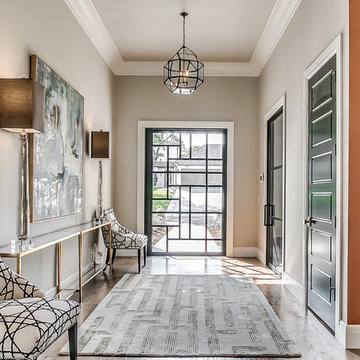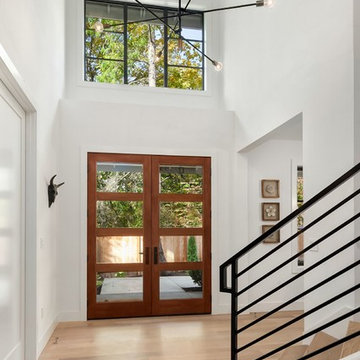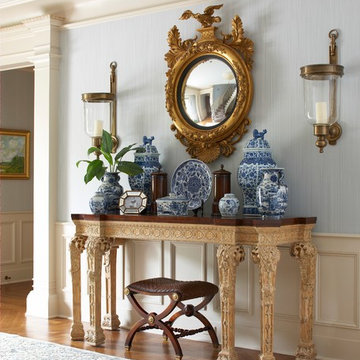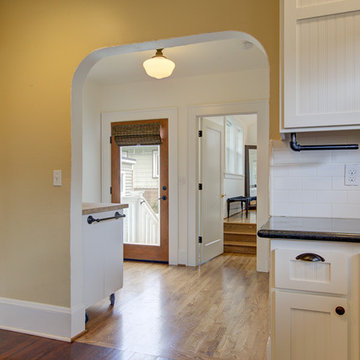玄関 (茶色い床、オレンジの床、白い床、茶色いドア、ガラスドア、赤いドア) の写真
絞り込み:
資材コスト
並び替え:今日の人気順
写真 1〜20 枚目(全 2,865 枚)
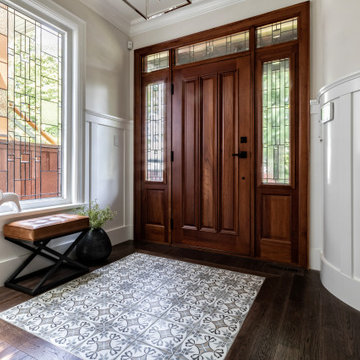
Traditional front entry with a firm nod to the arts & craft movement, uses deep brown wood tones on the oak flooring and matches to the stair posts and rails. The original front entry door had remained in excellent condition for 20 years and only needed a slight touch up on the stain.
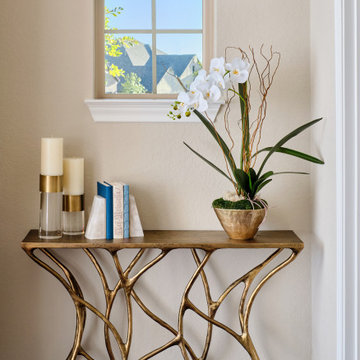
Our young professional clients moved to Texas from out of state and purchased a new home that they wanted to make their own. They contracted our team to change out all of the lighting fixtures and to furnish the home from top to bottom including furniture, custom drapery, artwork, and accessories. The results are a home bursting with character and filled with unique furniture pieces and artwork that perfectly reflects our sophisticated clients personality.

A bespoke folded metal staircase sweeps up a rich inchyra blue stairwell. The staircase is lit by a strip of LED lighting that is hidden beneath a bespoke charcoal black handrail. Vintage mid-century cocktail chairs have been reupholstered in a bold and brightly patterned Timorous Beasties fabric. A mix of contemporary ceramics and photography fills the walls creating an inviting vignette when people walk through the door.
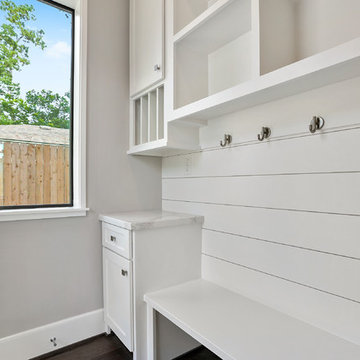
mud room with drop zone counter, mail slots, coat hooks, ship-lap siding at wall, bench, and storage bins.
ヒューストンにある高級な広いコンテンポラリースタイルのおしゃれなマッドルーム (グレーの壁、濃色無垢フローリング、ガラスドア、茶色い床) の写真
ヒューストンにある高級な広いコンテンポラリースタイルのおしゃれなマッドルーム (グレーの壁、濃色無垢フローリング、ガラスドア、茶色い床) の写真
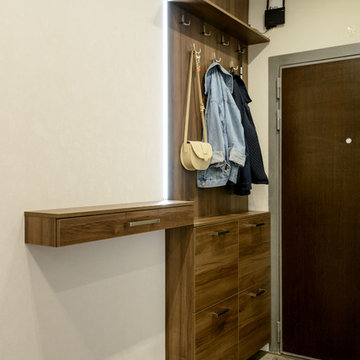
ノボシビルスクにあるお手頃価格の中くらいなコンテンポラリースタイルのおしゃれな玄関ドア (ベージュの壁、クッションフロア、茶色いドア、茶色い床) の写真
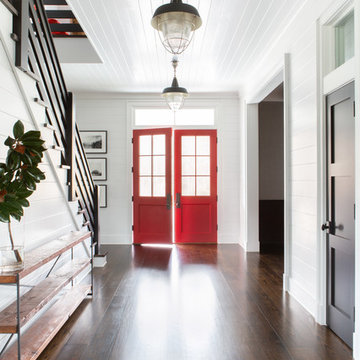
Architectural advisement, Interior Design, Custom Furniture Design & Art Curation by Chango & Co.
Architecture by Crisp Architects
Construction by Structure Works Inc.
Photography by Sarah Elliott
See the feature in Domino Magazine

Front entry and staircase
ミネアポリスにある中くらいなトランジショナルスタイルのおしゃれな玄関ロビー (グレーの壁、無垢フローリング、茶色いドア、茶色い床) の写真
ミネアポリスにある中くらいなトランジショナルスタイルのおしゃれな玄関ロビー (グレーの壁、無垢フローリング、茶色いドア、茶色い床) の写真
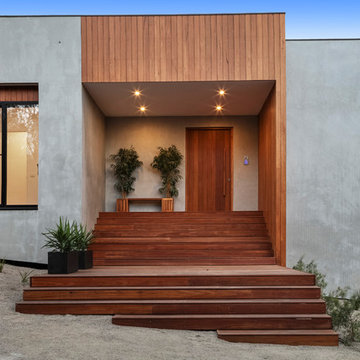
Fingal residence
メルボルンにあるコンテンポラリースタイルのおしゃれな玄関ドア (グレーの壁、無垢フローリング、茶色いドア、茶色い床) の写真
メルボルンにあるコンテンポラリースタイルのおしゃれな玄関ドア (グレーの壁、無垢フローリング、茶色いドア、茶色い床) の写真
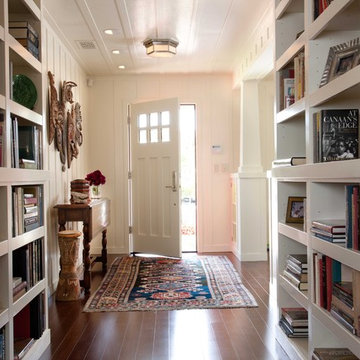
Photo by Ed Gohlich
サンディエゴにある高級な中くらいなトラディショナルスタイルのおしゃれな玄関ホール (白い壁、濃色無垢フローリング、赤いドア、茶色い床) の写真
サンディエゴにある高級な中くらいなトラディショナルスタイルのおしゃれな玄関ホール (白い壁、濃色無垢フローリング、赤いドア、茶色い床) の写真
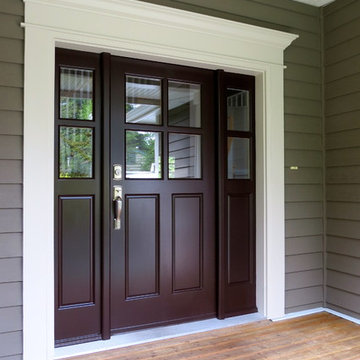
Exterior painting by Warline Painting Ltd. Photos by Ina VanTonder
バンクーバーにある高級な中くらいなトラディショナルスタイルのおしゃれな玄関ドア (グレーの壁、茶色いドア、淡色無垢フローリング、茶色い床) の写真
バンクーバーにある高級な中くらいなトラディショナルスタイルのおしゃれな玄関ドア (グレーの壁、茶色いドア、淡色無垢フローリング、茶色い床) の写真
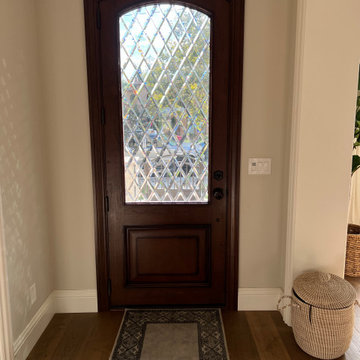
Beveled diamond triple pane insulated units made for clients front door and window frames that their contractor installed onsite. San Jose, CA
サンディエゴにあるお手頃価格の中くらいなトラディショナルスタイルのおしゃれな玄関ロビー (ラミネートの床、ガラスドア、茶色い床、折り上げ天井) の写真
サンディエゴにあるお手頃価格の中くらいなトラディショナルスタイルのおしゃれな玄関ロビー (ラミネートの床、ガラスドア、茶色い床、折り上げ天井) の写真

他の地域にある高級な広いコンテンポラリースタイルのおしゃれな玄関ロビー (白い壁、淡色無垢フローリング、ガラスドア、茶色い床、折り上げ天井) の写真

The architecture of this mid-century ranch in Portland’s West Hills oozes modernism’s core values. We wanted to focus on areas of the home that didn’t maximize the architectural beauty. The Client—a family of three, with Lucy the Great Dane, wanted to improve what was existing and update the kitchen and Jack and Jill Bathrooms, add some cool storage solutions and generally revamp the house.
We totally reimagined the entry to provide a “wow” moment for all to enjoy whilst entering the property. A giant pivot door was used to replace the dated solid wood door and side light.
We designed and built new open cabinetry in the kitchen allowing for more light in what was a dark spot. The kitchen got a makeover by reconfiguring the key elements and new concrete flooring, new stove, hood, bar, counter top, and a new lighting plan.
Our work on the Humphrey House was featured in Dwell Magazine.
玄関 (茶色い床、オレンジの床、白い床、茶色いドア、ガラスドア、赤いドア) の写真
1

