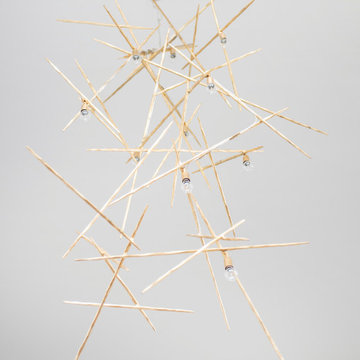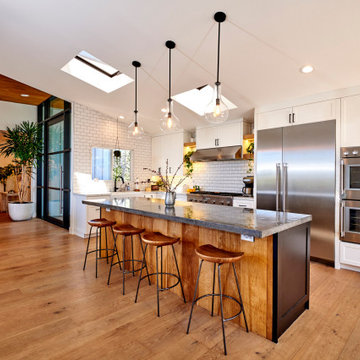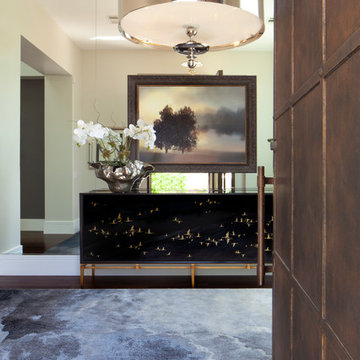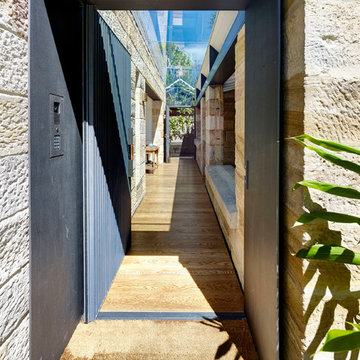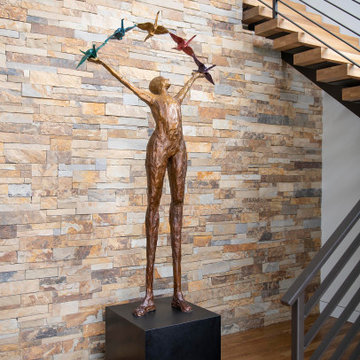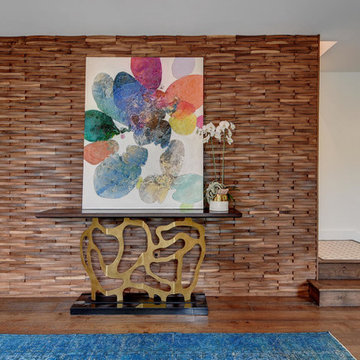回転式ドア玄関 (茶色い床、緑の床、金属製ドア) の写真
絞り込み:
資材コスト
並び替え:今日の人気順
写真 1〜20 枚目(全 32 枚)
1/5
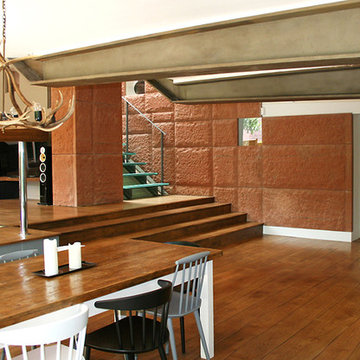
#dinesendouglas
Open plan entrance into living area
ロンドンにあるラグジュアリーな広いコンテンポラリースタイルのおしゃれな玄関ロビー (オレンジの壁、無垢フローリング、金属製ドア、茶色い床) の写真
ロンドンにあるラグジュアリーな広いコンテンポラリースタイルのおしゃれな玄関ロビー (オレンジの壁、無垢フローリング、金属製ドア、茶色い床) の写真
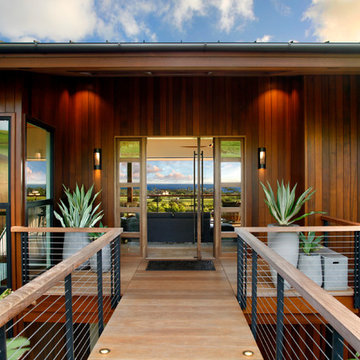
The Kauai Style cable railing is seen on this entry bridge to the front door. It can also be seen on the outdoor deck beyond. Cable railings are great for seamless indoor-outdoor living. The posts are made of solid aluminum and powder coated black. Railings by Keuka Studios

Mountain Peek is a custom residence located within the Yellowstone Club in Big Sky, Montana. The layout of the home was heavily influenced by the site. Instead of building up vertically the floor plan reaches out horizontally with slight elevations between different spaces. This allowed for beautiful views from every space and also gave us the ability to play with roof heights for each individual space. Natural stone and rustic wood are accented by steal beams and metal work throughout the home.
(photos by Whitney Kamman)
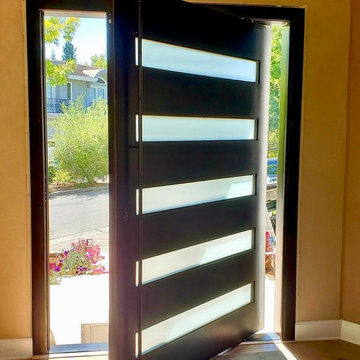
Giant Iron Pivot door
サンフランシスコにある広いコンテンポラリースタイルのおしゃれな玄関ドア (黄色い壁、淡色無垢フローリング、金属製ドア、茶色い床) の写真
サンフランシスコにある広いコンテンポラリースタイルのおしゃれな玄関ドア (黄色い壁、淡色無垢フローリング、金属製ドア、茶色い床) の写真

The Foyer continues with a dramatic custom marble wall covering , floating mahogany console, crystal lamps and an antiqued convex mirror, adding drama to the space.
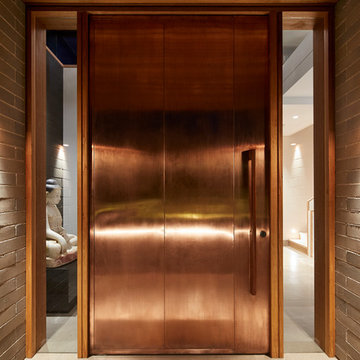
Porebski Architects, Castlecrag House 2.
The beautiful copper front door has been purposefully hidden form the street view to add to the entry experience and create a wow factor.
Photo by Peter Bennetts
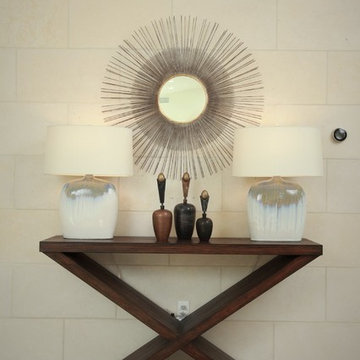
Twist Tours
オースティンにあるラグジュアリーな広いトランジショナルスタイルのおしゃれな玄関ロビー (ベージュの壁、無垢フローリング、金属製ドア、茶色い床) の写真
オースティンにあるラグジュアリーな広いトランジショナルスタイルのおしゃれな玄関ロビー (ベージュの壁、無垢フローリング、金属製ドア、茶色い床) の写真
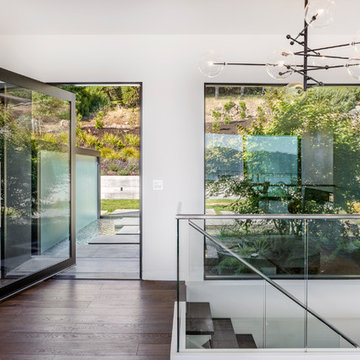
サンフランシスコにある高級な中くらいなコンテンポラリースタイルのおしゃれな玄関ロビー (白い壁、濃色無垢フローリング、金属製ドア、茶色い床) の写真
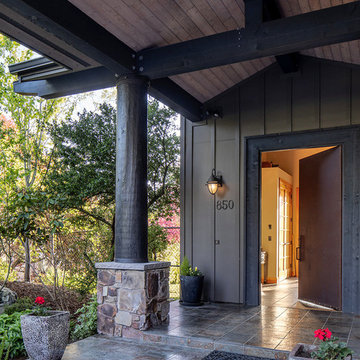
Core ten pivot entry door opening to foyer.
シアトルにある高級な中くらいなエクレクティックスタイルのおしゃれな玄関ドア (グレーの壁、スレートの床、金属製ドア、茶色い床) の写真
シアトルにある高級な中くらいなエクレクティックスタイルのおしゃれな玄関ドア (グレーの壁、スレートの床、金属製ドア、茶色い床) の写真
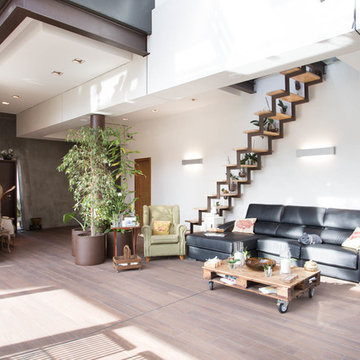
VIsta de la entrada desde la zona del comedor
他の地域にあるラグジュアリーな巨大なコンテンポラリースタイルのおしゃれな玄関ラウンジ (白い壁、無垢フローリング、金属製ドア、茶色い床) の写真
他の地域にあるラグジュアリーな巨大なコンテンポラリースタイルのおしゃれな玄関ラウンジ (白い壁、無垢フローリング、金属製ドア、茶色い床) の写真
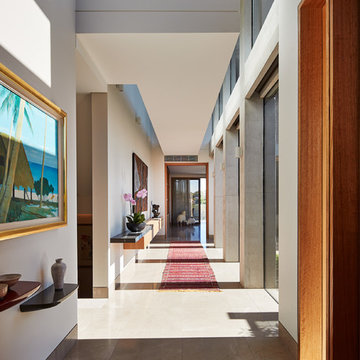
Porebski Architects, Castlecarg House 2, Entry Gallery.
Immediately past the front door, you experience a sense of transparency, as well as the generosity of the volumes. The Entry area is framed by double-height windows to the north and west, and is more akin to a greeting gallery, a space to greet and say goodbye. The entry gallery features a cantilevered walkway that connects the front of the house to the back.
Photo by Peter Bennetts
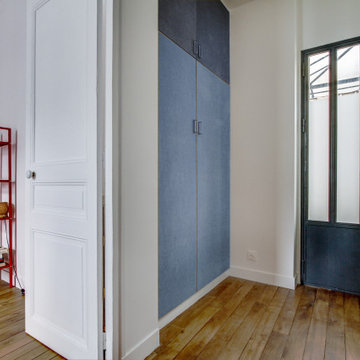
Entrée du duplex avec rénovation de la porte en menuiserie métallique, acier.
パリにあるお手頃価格の中くらいなトラディショナルスタイルのおしゃれなマッドルーム (白い壁、淡色無垢フローリング、金属製ドア、茶色い床) の写真
パリにあるお手頃価格の中くらいなトラディショナルスタイルのおしゃれなマッドルーム (白い壁、淡色無垢フローリング、金属製ドア、茶色い床) の写真
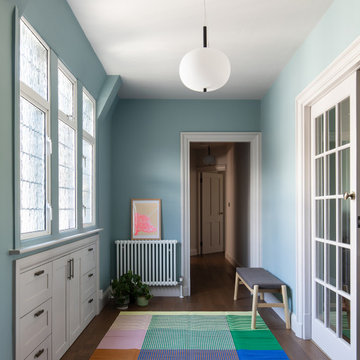
We have enhanced the entrance hall by incorporating a charming blue colour which offers a warm and welcoming ambience.
ロンドンにあるお手頃価格の中くらいなコンテンポラリースタイルのおしゃれな玄関ホール (青い壁、濃色無垢フローリング、金属製ドア、茶色い床) の写真
ロンドンにあるお手頃価格の中くらいなコンテンポラリースタイルのおしゃれな玄関ホール (青い壁、濃色無垢フローリング、金属製ドア、茶色い床) の写真
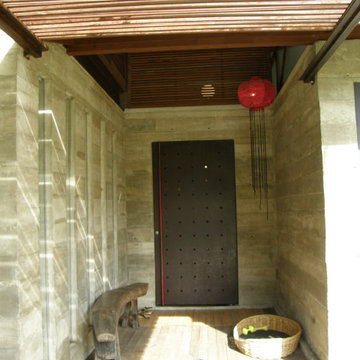
Front entry is a transition space between the deck and foyer. It gives a sense of protection and enclosure before entering the house proper. the rusty steel dor has hole hich allows for viewing out and lets light into the foyer. A crocodile seat is polished smooth by years of use. the chinses lantern picks up on the red of the door handle and kitchen beyond.
回転式ドア玄関 (茶色い床、緑の床、金属製ドア) の写真
1
