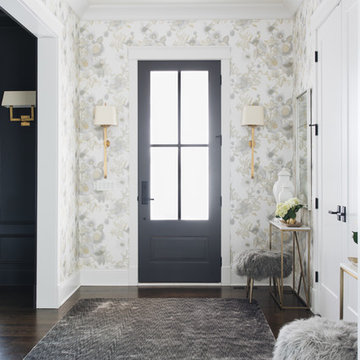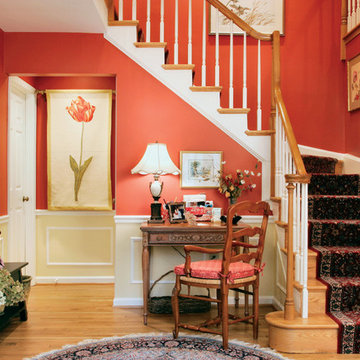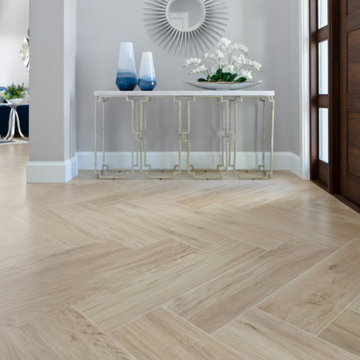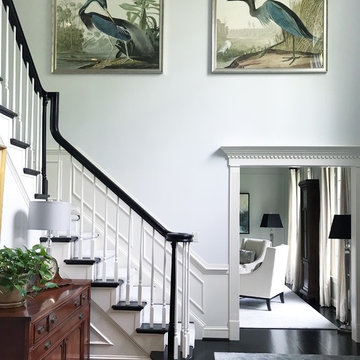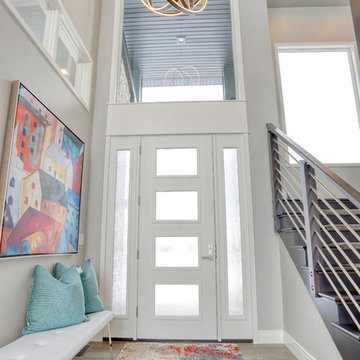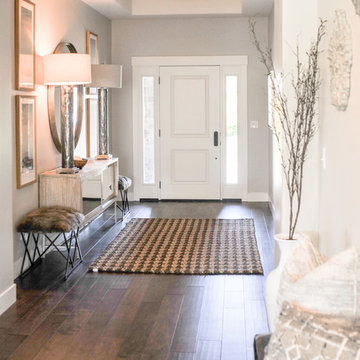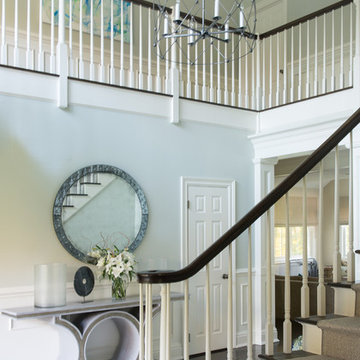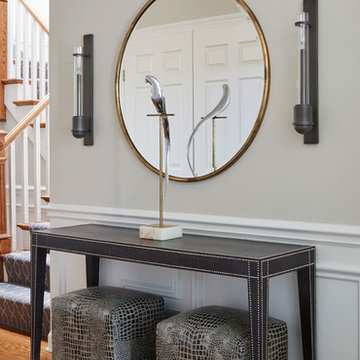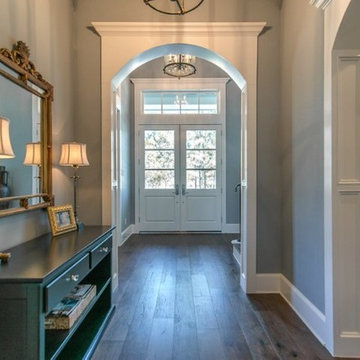玄関 (青い床、茶色い床、黒い壁、グレーの壁、マルチカラーの壁) の写真
絞り込み:
資材コスト
並び替え:今日の人気順
写真 101〜120 枚目(全 5,272 枚)
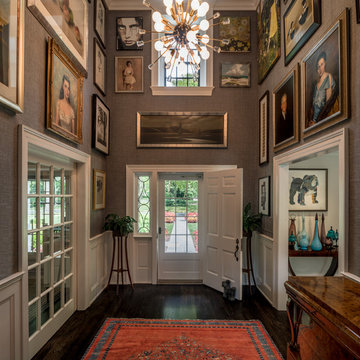
General Contractor: Porter Construction, Interiors by: Fancesca Rudin, Photography by: Angle Eye Photography
ウィルミントンにある広いトラディショナルスタイルのおしゃれな玄関ロビー (グレーの壁、濃色無垢フローリング、白いドア、茶色い床) の写真
ウィルミントンにある広いトラディショナルスタイルのおしゃれな玄関ロビー (グレーの壁、濃色無垢フローリング、白いドア、茶色い床) の写真

Builder: Brad DeHaan Homes
Photographer: Brad Gillette
Every day feels like a celebration in this stylish design that features a main level floor plan perfect for both entertaining and convenient one-level living. The distinctive transitional exterior welcomes friends and family with interesting peaked rooflines, stone pillars, stucco details and a symmetrical bank of windows. A three-car garage and custom details throughout give this compact home the appeal and amenities of a much-larger design and are a nod to the Craftsman and Mediterranean designs that influenced this updated architectural gem. A custom wood entry with sidelights match the triple transom windows featured throughout the house and echo the trim and features seen in the spacious three-car garage. While concentrated on one main floor and a lower level, there is no shortage of living and entertaining space inside. The main level includes more than 2,100 square feet, with a roomy 31 by 18-foot living room and kitchen combination off the central foyer that’s perfect for hosting parties or family holidays. The left side of the floor plan includes a 10 by 14-foot dining room, a laundry and a guest bedroom with bath. To the right is the more private spaces, with a relaxing 11 by 10-foot study/office which leads to the master suite featuring a master bath, closet and 13 by 13-foot sleeping area with an attractive peaked ceiling. The walkout lower level offers another 1,500 square feet of living space, with a large family room, three additional family bedrooms and a shared bath.

Photography by: Mark Lohman
Styled by: Sunday Hendrickson
リトルロックにある中くらいなカントリー風のおしゃれなマッドルーム (マルチカラーの壁、無垢フローリング、茶色い床) の写真
リトルロックにある中くらいなカントリー風のおしゃれなマッドルーム (マルチカラーの壁、無垢フローリング、茶色い床) の写真
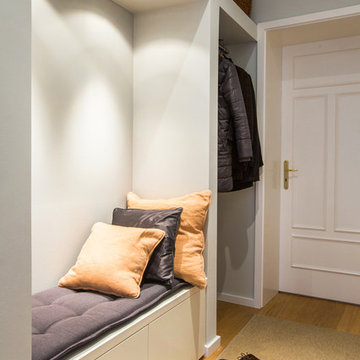
Fotos: Evey Kwong
ベルリンにあるお手頃価格の中くらいなコンテンポラリースタイルのおしゃれな玄関ラウンジ (グレーの壁、淡色無垢フローリング、茶色い床) の写真
ベルリンにあるお手頃価格の中くらいなコンテンポラリースタイルのおしゃれな玄関ラウンジ (グレーの壁、淡色無垢フローリング、茶色い床) の写真
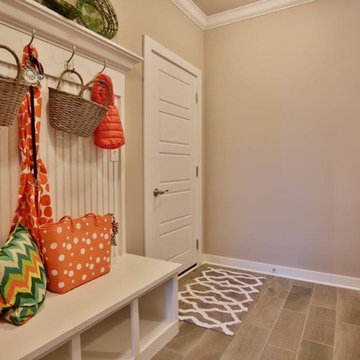
Jagoe Homes, Inc. Project: The Enclave at Glen Lakes Home. Location: Louisville, Kentucky. Site Number: EGL 40.
ルイビルにある中くらいなトランジショナルスタイルのおしゃれなマッドルーム (グレーの壁、セラミックタイルの床、白いドア、茶色い床) の写真
ルイビルにある中くらいなトランジショナルスタイルのおしゃれなマッドルーム (グレーの壁、セラミックタイルの床、白いドア、茶色い床) の写真
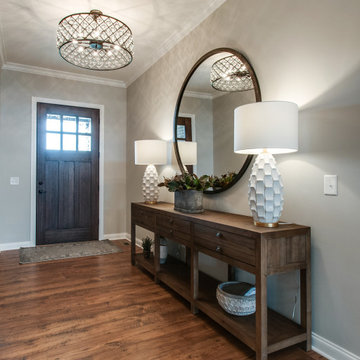
Because this foyer was so long, the client desired for USI to create a larger statement piece to greet their clients. This 8' console really adds a nice touch to welcome their guest. By balancing the decor and embracing contrasting colors, USI was able to create a POP that will grab anyones attention.
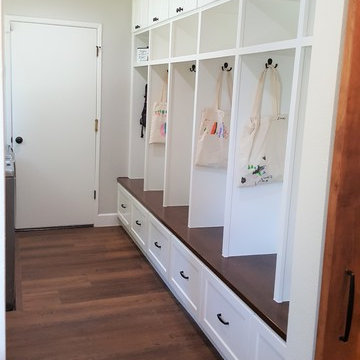
The mudroom cabinetry has individual sections for each family member providing an ample amount of storage and a bench seat.
他の地域にあるお手頃価格の中くらいなコンテンポラリースタイルのおしゃれなマッドルーム (グレーの壁、無垢フローリング、茶色い床) の写真
他の地域にあるお手頃価格の中くらいなコンテンポラリースタイルのおしゃれなマッドルーム (グレーの壁、無垢フローリング、茶色い床) の写真
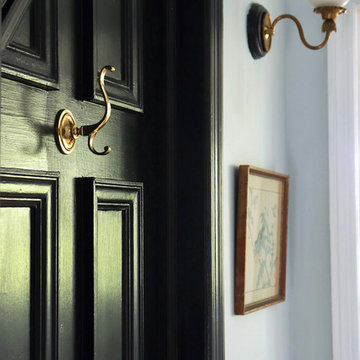
I am so excited to finally share my Spring 2018 One Room Challenge! For those of you who don't know me, I'm Natasha Habermann. I am a full-time interior designer and blogger living in North Salem, NY. Last Fall, I participated as a guest in the Fall 2017 ORC and was selected by Sophie Dow, editor in chief of House Beautiful to participate as a featured designer in the Spring 2018 ORC. I've religiously followed the ORC for years, so being selected as a featured designer was a tremendous honor.
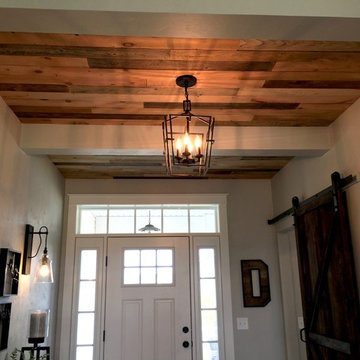
This reclaimed wood in the ceiling, gives anyone entering the home a warm welcome!
他の地域にあるお手頃価格の広いカントリー風のおしゃれな玄関ロビー (グレーの壁、クッションフロア、白いドア、茶色い床) の写真
他の地域にあるお手頃価格の広いカントリー風のおしゃれな玄関ロビー (グレーの壁、クッションフロア、白いドア、茶色い床) の写真
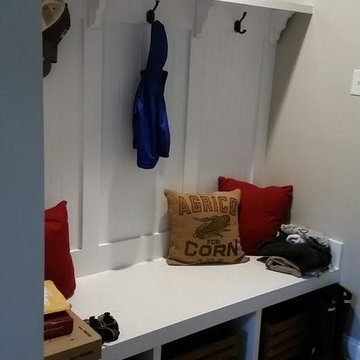
This project is in the final stages. The basement is finished with a den, bedroom, full bathroom and spacious laundry room. New living spaces have been created upstairs. The kitchen has come alive with white cabinets, new countertops, a farm sink and a brick backsplash. The mudroom was incorporated at the garage entrance with a storage bench and beadboard accents. Industrial and vintage lighting, a barn door, a mantle with restored wood and metal cabinet inlays all add to the charm of the farm house remodel. DREAM. BUILD. LIVE. www.smartconstructionhomes.com
玄関 (青い床、茶色い床、黒い壁、グレーの壁、マルチカラーの壁) の写真
6
