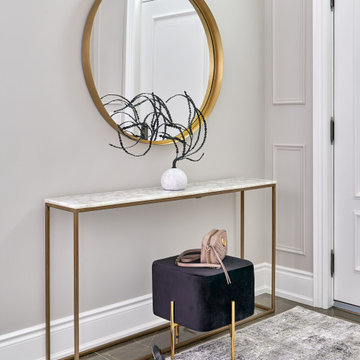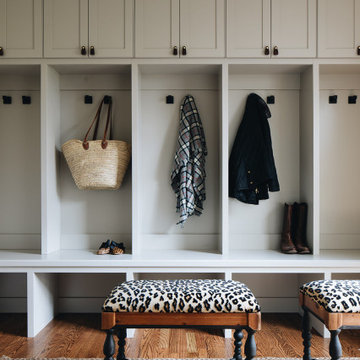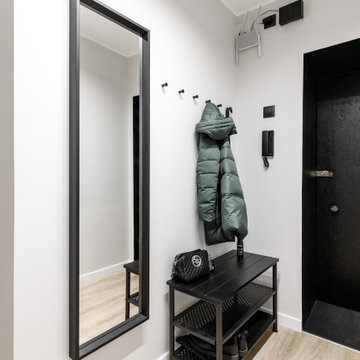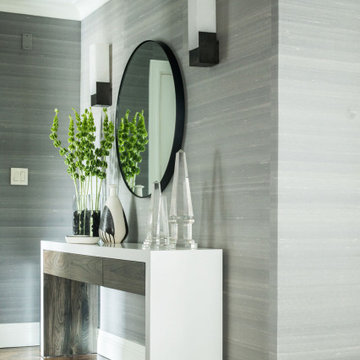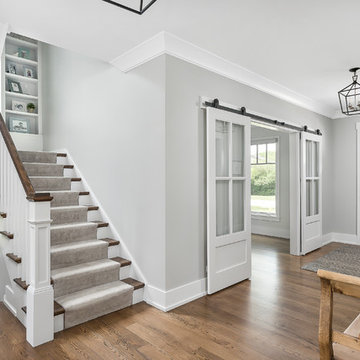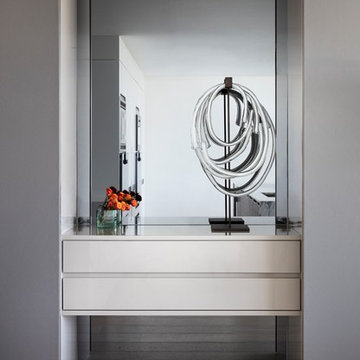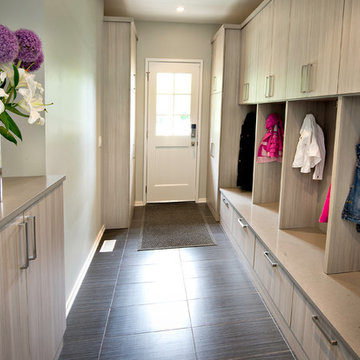玄関 (青い床、茶色い床、グレーの壁、マルチカラーの壁) の写真
絞り込み:
資材コスト
並び替え:今日の人気順
写真 1〜20 枚目(全 5,142 枚)
1/5

This Jersey farmhouse, with sea views and rolling landscapes has been lovingly extended and renovated by Todhunter Earle who wanted to retain the character and atmosphere of the original building. The result is full of charm and features Randolph Limestone with bespoke elements.
Photographer: Ray Main

This classical coastal home with architectural details to match has well-placed windows to capture the amazing lakeside views of the property. The 5 bedroom, 3.5 bath home was designed with an open floor plan to provide a casual flow from space to space and affording each room with waterside views. Lakeside blue, grey and white hues are incorporated into the home’s color palette and interspersed with warm wood tones. The classic and efficient custom kitchen with two large islands accommodates day to day living with multiple workspaces and ensures effortless entertaining for larger gatherings. Creative storage solutions are incorporated throughout the kitchen with custom tray dividers, pull outs for spices and pantry items, and wine storage. The home boasts beautiful tile work and detailed trim and built ins throughout. A gorgeous wood burning fireplace in the living room creates a warm gathering space for this young family of four. Though this project is a new build, it maintains an inviting, sense of home and feels as though the family has lived here for years.

This cozy lake cottage skillfully incorporates a number of features that would normally be restricted to a larger home design. A glance of the exterior reveals a simple story and a half gable running the length of the home, enveloping the majority of the interior spaces. To the rear, a pair of gables with copper roofing flanks a covered dining area that connects to a screened porch. Inside, a linear foyer reveals a generous staircase with cascading landing. Further back, a centrally placed kitchen is connected to all of the other main level entertaining spaces through expansive cased openings. A private study serves as the perfect buffer between the homes master suite and living room. Despite its small footprint, the master suite manages to incorporate several closets, built-ins, and adjacent master bath complete with a soaker tub flanked by separate enclosures for shower and water closet. Upstairs, a generous double vanity bathroom is shared by a bunkroom, exercise space, and private bedroom. The bunkroom is configured to provide sleeping accommodations for up to 4 people. The rear facing exercise has great views of the rear yard through a set of windows that overlook the copper roof of the screened porch below.
Builder: DeVries & Onderlinde Builders
Interior Designer: Vision Interiors by Visbeen
Photographer: Ashley Avila Photography

Grand Entrance Hall.
Column
Parquet Floor
Feature mirror
Pendant light
Panelling
dado rail
Victorian tile
Entrance porch
Front door
Original feature

Front entry and staircase
ミネアポリスにある中くらいなトランジショナルスタイルのおしゃれな玄関ロビー (グレーの壁、無垢フローリング、茶色いドア、茶色い床) の写真
ミネアポリスにある中くらいなトランジショナルスタイルのおしゃれな玄関ロビー (グレーの壁、無垢フローリング、茶色いドア、茶色い床) の写真
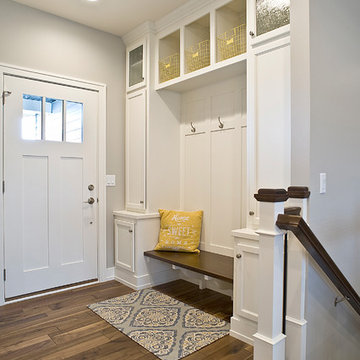
(c) Cipher Imaging Architectural Photography
他の地域にある小さなカントリー風のおしゃれな玄関ロビー (グレーの壁、無垢フローリング、白いドア、茶色い床) の写真
他の地域にある小さなカントリー風のおしゃれな玄関ロビー (グレーの壁、無垢フローリング、白いドア、茶色い床) の写真

Our client's wanted to create a home that was a blending of a classic farmhouse style with a modern twist, both on the interior layout and styling as well as the exterior. With two young children, they sought to create a plan layout which would provide open spaces and functionality for their family but also had the flexibility to evolve and modify the use of certain spaces as their children and lifestyle grew and changed.
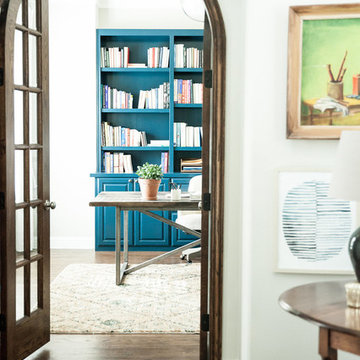
Photography: Jen Burner
ダラスにあるお手頃価格の中くらいなトランジショナルスタイルのおしゃれな玄関ロビー (グレーの壁、無垢フローリング、木目調のドア、茶色い床) の写真
ダラスにあるお手頃価格の中くらいなトランジショナルスタイルのおしゃれな玄関ロビー (グレーの壁、無垢フローリング、木目調のドア、茶色い床) の写真
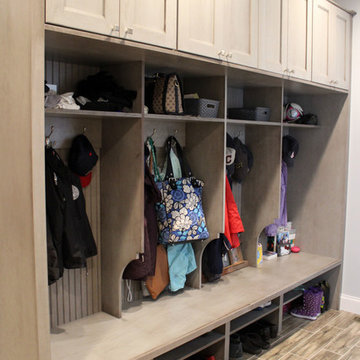
In this laundry room we reconfigured the area by removing walls, making the bathroom smaller and installing a mud room with cubbie storage and a dog shower area. The cabinets installed are Medallion Gold series Stockton flat panel, cherry wood in Peppercorn. 3” Manor pulls and 1” square knobs in Satin Nickel. On the countertop Silestone Quartz in Alpine White. The tile in the dog shower is Daltile Season Woods Collection in Autumn Woods Color. The floor is VTC Island Stone.
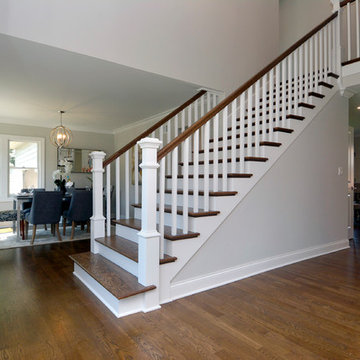
Inviting entry flanked by a formal dining room and office
シカゴにある高級な中くらいなトラディショナルスタイルのおしゃれな玄関ロビー (グレーの壁、無垢フローリング、白いドア、茶色い床) の写真
シカゴにある高級な中くらいなトラディショナルスタイルのおしゃれな玄関ロビー (グレーの壁、無垢フローリング、白いドア、茶色い床) の写真

他の地域にあるお手頃価格の中くらいなトランジショナルスタイルのおしゃれな玄関ドア (グレーの壁、無垢フローリング、グレーのドア、茶色い床) の写真
玄関 (青い床、茶色い床、グレーの壁、マルチカラーの壁) の写真
1


