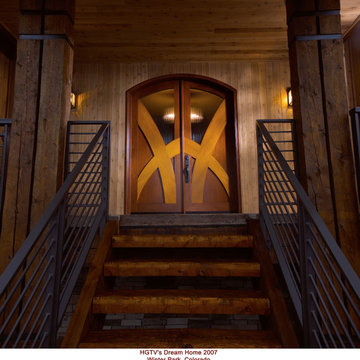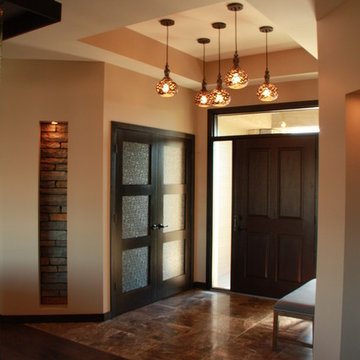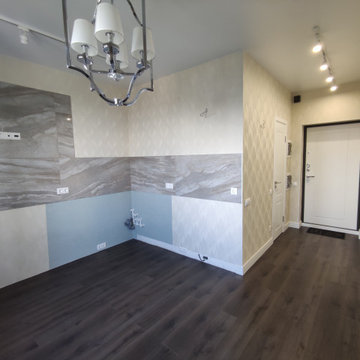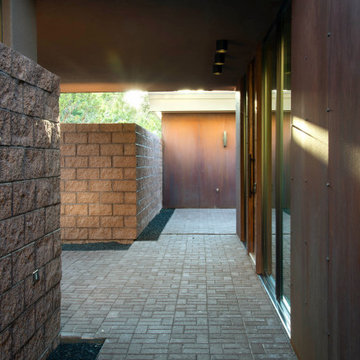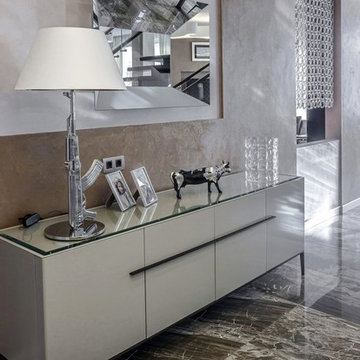玄関ラウンジ (青い床、茶色い床、茶色い壁、マルチカラーの壁、黄色い壁) の写真
絞り込み:
資材コスト
並び替え:今日の人気順
写真 1〜20 枚目(全 39 枚)

Фото: Аскар Кабжан
エカテリンブルクにあるお手頃価格の中くらいなコンテンポラリースタイルのおしゃれな玄関ラウンジ (マルチカラーの壁、ラミネートの床、黒いドア、茶色い床) の写真
エカテリンブルクにあるお手頃価格の中くらいなコンテンポラリースタイルのおしゃれな玄関ラウンジ (マルチカラーの壁、ラミネートの床、黒いドア、茶色い床) の写真

Stephani Buchman Photography
トロントにあるお手頃価格の小さなエクレクティックスタイルのおしゃれな玄関ラウンジ (マルチカラーの壁、無垢フローリング、白いドア、茶色い床) の写真
トロントにあるお手頃価格の小さなエクレクティックスタイルのおしゃれな玄関ラウンジ (マルチカラーの壁、無垢フローリング、白いドア、茶色い床) の写真
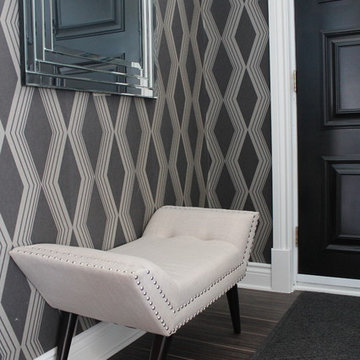
モントリオールにあるお手頃価格の中くらいなトランジショナルスタイルのおしゃれな玄関ラウンジ (マルチカラーの壁、セラミックタイルの床、黒いドア、茶色い床) の写真
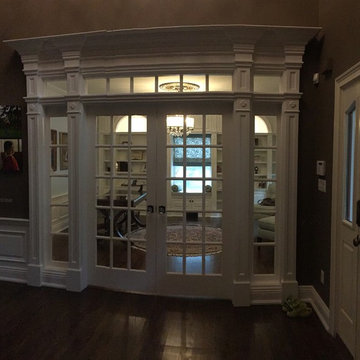
This client purchased an existing basic home located in Wyckoff, NJ. Liggero Architecture designed 100% of the interiors for this residence & was heavily involved in the build out all components. This project required significant design & detailing of all new archways. This is the view looking from the dining room, across the entry foyer and into the new home office space. The doors & sidelights were repeated in the kitchen, leading out to the rear yard.
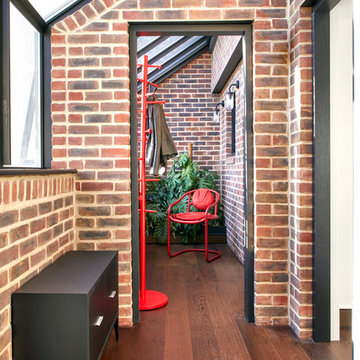
Astrid Templier
ロンドンにあるお手頃価格の小さなコンテンポラリースタイルのおしゃれな玄関ラウンジ (茶色い壁、濃色無垢フローリング、白いドア、茶色い床) の写真
ロンドンにあるお手頃価格の小さなコンテンポラリースタイルのおしゃれな玄関ラウンジ (茶色い壁、濃色無垢フローリング、白いドア、茶色い床) の写真
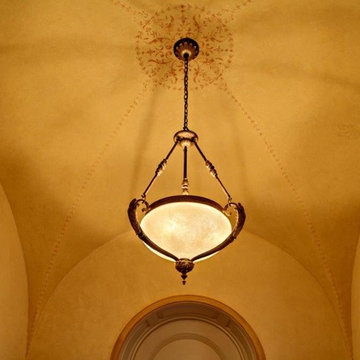
This small entry alcove is hand finished with several coats of American Clay. The beautiful dome ceiling is accentuated by using a shade darker on the ceiling than the walls. The ceiling's interest is further enhanced with an intricate contrasting stencil design whose delicate lines continue into the corners. A pendant up-light whispers of the home's historical heritage.
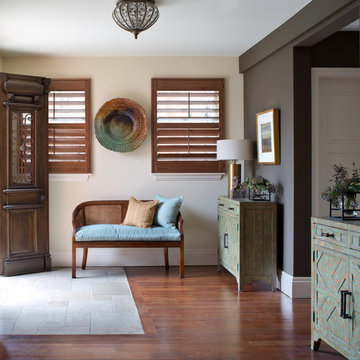
Inviting Entry in Denver Townhouse
Photo by Emily Minton-Redfield
デンバーにあるラグジュアリーな中くらいなトランジショナルスタイルのおしゃれな玄関ラウンジ (マルチカラーの壁、濃色無垢フローリング、濃色木目調のドア、茶色い床) の写真
デンバーにあるラグジュアリーな中くらいなトランジショナルスタイルのおしゃれな玄関ラウンジ (マルチカラーの壁、濃色無垢フローリング、濃色木目調のドア、茶色い床) の写真
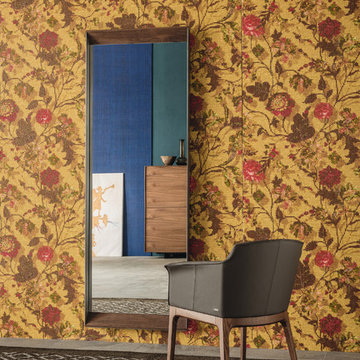
Excalibur Designer Mirror is simple yet full of character, featuring sleek three-dimensional profile that will find a home regardless of stylistic inclination. Manufactured in Italy by Cattelan Italia, Excalibur Mirror has an angular metal frame that's available in varnished steel, as well as in graphite or black embossed lacquered steel with Canaletto walnut inserts. Excalibur Mirror is available in three sizes.
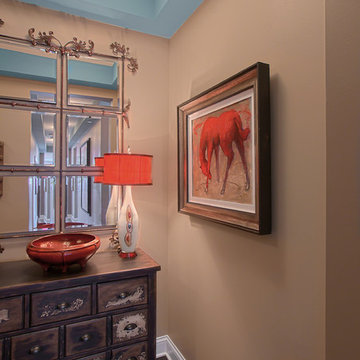
The entry of this urban condo sets the tone for the rest of the home. The distressed chest, art-inspired lamp, blue mill work and orangy-red accents signal a relaxed, playful mood. Photo by Norman Sizemore/Mary Beth Price.
-- Photo by Jeff Mateer
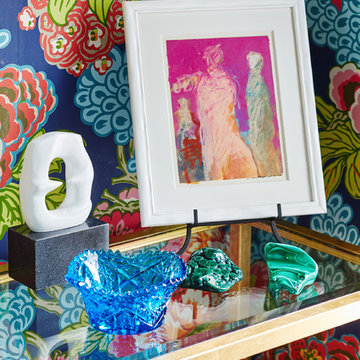
Photographed by Laura Moss
ニューヨークにある低価格の小さなトランジショナルスタイルのおしゃれな玄関ラウンジ (マルチカラーの壁、レンガの床、青いドア、青い床) の写真
ニューヨークにある低価格の小さなトランジショナルスタイルのおしゃれな玄関ラウンジ (マルチカラーの壁、レンガの床、青いドア、青い床) の写真

This 1960s split-level has a new Family Room addition with Entry Vestibule, Coat Closet and Accessible Bath. The wood trim, wood wainscot, exposed beams, wood-look tile floor and stone accents highlight the rustic charm of this home.
Photography by Kmiecik Imagery.
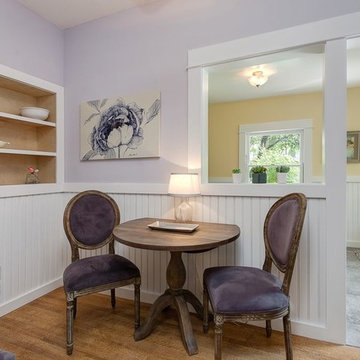
This project was a craftsman that needed a renovation. When the homeowners were ready to sell, I helped stage the house. The house presented so well, it sold within 4 days for over $20,000 over the asking price.
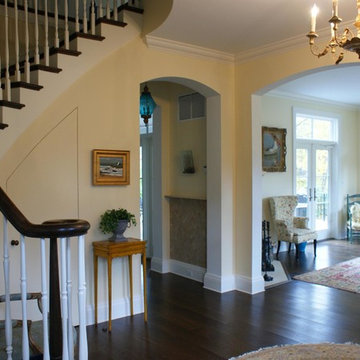
Rene Robert Mueller Architect + Planner
ニューヨークにあるラグジュアリーな中くらいなトラディショナルスタイルのおしゃれな玄関ラウンジ (濃色無垢フローリング、白いドア、黄色い壁、茶色い床) の写真
ニューヨークにあるラグジュアリーな中くらいなトラディショナルスタイルのおしゃれな玄関ラウンジ (濃色無垢フローリング、白いドア、黄色い壁、茶色い床) の写真

The main entry area has exposed log architecture at the interior walls and ceiling. the southwestern style meets modern farmhouse is shown in the furniture and accessory items
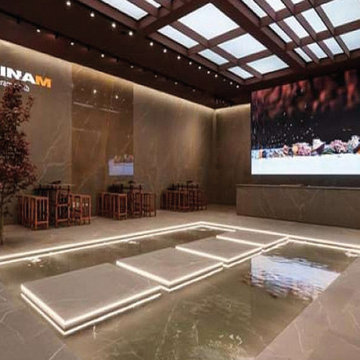
In-Side by Laminam is the first collection of porcelain stoneware slabs with material continuity between mass, surface and edge. Based on the mixing of natural raw materials with variable grain size, it presents a material mélange typical of natural stones. Available with natural and flamed finish, in the new 120x300 Laminam 5 size, in 5 different essences: Taupe Piasentina Stone, Grey Piasentina Stone, Grey Cardoso Stone, Black Cardoso Stone, Brown Porphyry.
玄関ラウンジ (青い床、茶色い床、茶色い壁、マルチカラーの壁、黄色い壁) の写真
1
