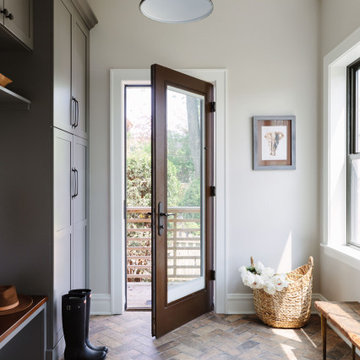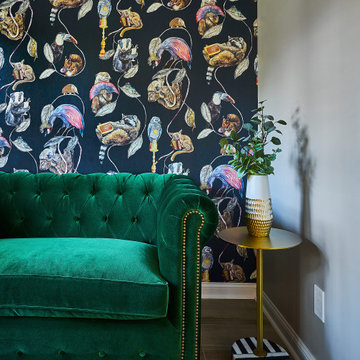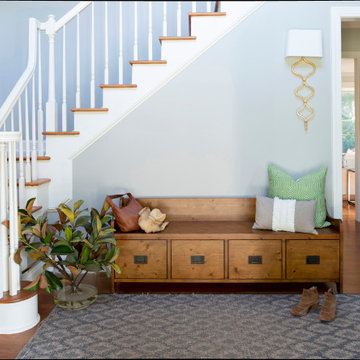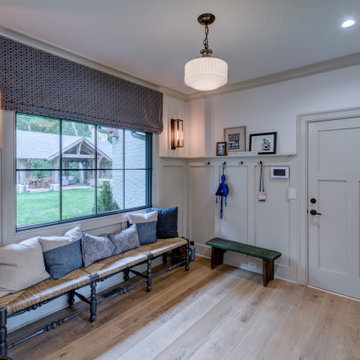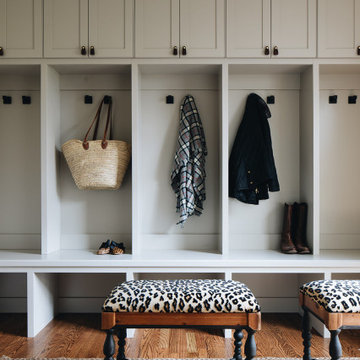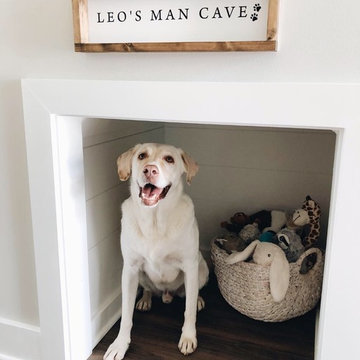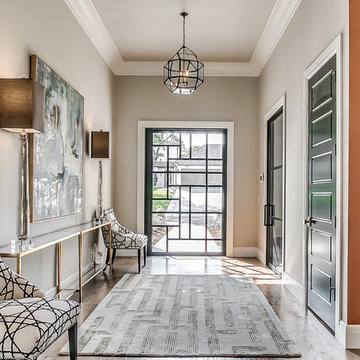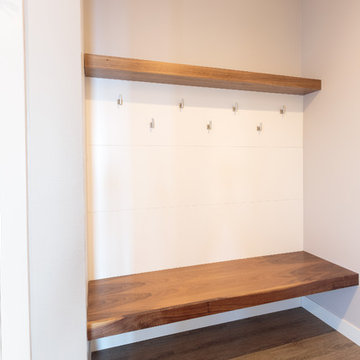玄関 (青い床、茶色い床、マルチカラーの床、ターコイズの床、グレーの壁、マルチカラーの壁) の写真
絞り込み:
資材コスト
並び替え:今日の人気順
写真 1〜20 枚目(全 5,907 枚)
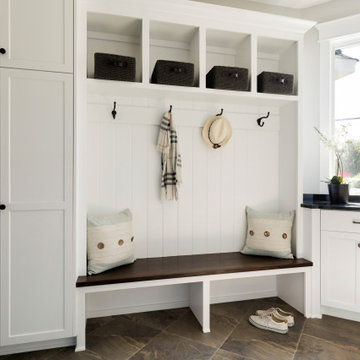
Custom mudroom with boot bench, cubbies lots of storage space.
ミネアポリスにある広いトランジショナルスタイルのおしゃれなマッドルーム (グレーの壁、セラミックタイルの床、茶色い床) の写真
ミネアポリスにある広いトランジショナルスタイルのおしゃれなマッドルーム (グレーの壁、セラミックタイルの床、茶色い床) の写真

シカゴにあるラグジュアリーな広いトランジショナルスタイルのおしゃれなマッドルーム (グレーの壁、淡色無垢フローリング、茶色い床、板張り天井、木目調のドア) の写真

Mud Room
シカゴにあるラグジュアリーな広いトランジショナルスタイルのおしゃれなマッドルーム (グレーの壁、淡色無垢フローリング、白いドア、茶色い床、格子天井) の写真
シカゴにあるラグジュアリーな広いトランジショナルスタイルのおしゃれなマッドルーム (グレーの壁、淡色無垢フローリング、白いドア、茶色い床、格子天井) の写真

This 1950’s mid century ranch had good bones, but was not all that it could be - especially for a family of four. The entrance, bathrooms and mudroom lacked storage space and felt dark and dingy.
The main bathroom was transformed back to its original charm with modern updates by moving the tub underneath the window, adding in a double vanity and a built-in laundry hamper and shelves. Casework used satin nickel hardware, handmade tile, and a custom oak vanity with finger pulls instead of hardware to create a neutral, clean bathroom that is still inviting and relaxing.
The entry reflects this natural warmth with a custom built-in bench and subtle marbled wallpaper. The combined laundry, mudroom and boy's bath feature an extremely durable watery blue cement tile and more custom oak built-in pieces. Overall, this renovation created a more functional space with a neutral but warm palette and minimalistic details.
Interior Design: Casework
General Contractor: Raven Builders
Photography: George Barberis
Press: Rebecca Atwood, Rue Magazine
On the Blog: SW Ranch Master Bath Before & After
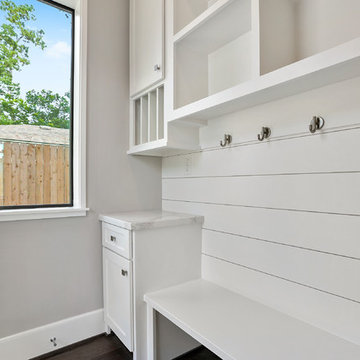
mud room with drop zone counter, mail slots, coat hooks, ship-lap siding at wall, bench, and storage bins.
ヒューストンにある高級な広いコンテンポラリースタイルのおしゃれなマッドルーム (グレーの壁、濃色無垢フローリング、ガラスドア、茶色い床) の写真
ヒューストンにある高級な広いコンテンポラリースタイルのおしゃれなマッドルーム (グレーの壁、濃色無垢フローリング、ガラスドア、茶色い床) の写真

Free ebook, Creating the Ideal Kitchen. DOWNLOAD NOW
We went with a minimalist, clean, industrial look that feels light, bright and airy. The island is a dark charcoal with cool undertones that coordinates with the cabinetry and transom work in both the neighboring mudroom and breakfast area. White subway tile, quartz countertops, white enamel pendants and gold fixtures complete the update. The ends of the island are shiplap material that is also used on the fireplace in the next room.
In the new mudroom, we used a fun porcelain tile on the floor to get a pop of pattern, and walnut accents add some warmth. Each child has their own cubby, and there is a spot for shoes below a long bench. Open shelving with spots for baskets provides additional storage for the room.
Designed by: Susan Klimala, CKBD
Photography by: LOMA Studios
For more information on kitchen and bath design ideas go to: www.kitchenstudio-ge.com

Picture Perfect House
シカゴにある広いトランジショナルスタイルのおしゃれな玄関ロビー (グレーの壁、濃色無垢フローリング、濃色木目調のドア、茶色い床) の写真
シカゴにある広いトランジショナルスタイルのおしゃれな玄関ロビー (グレーの壁、濃色無垢フローリング、濃色木目調のドア、茶色い床) の写真
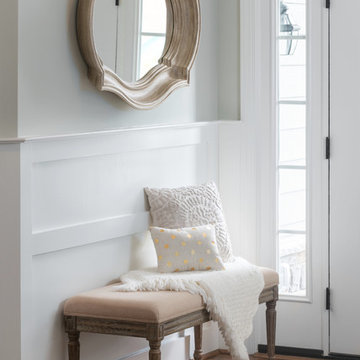
Jon Friedrich Photography
フィラデルフィアにあるお手頃価格の中くらいなトランジショナルスタイルのおしゃれな玄関ロビー (グレーの壁、濃色無垢フローリング、濃色木目調のドア、茶色い床) の写真
フィラデルフィアにあるお手頃価格の中くらいなトランジショナルスタイルのおしゃれな玄関ロビー (グレーの壁、濃色無垢フローリング、濃色木目調のドア、茶色い床) の写真
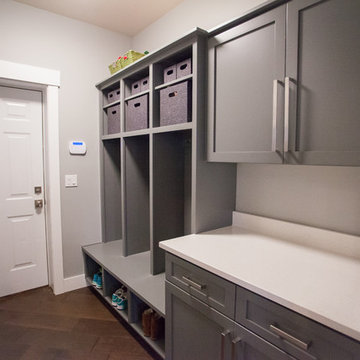
The entry from the garage used to be a laundry room. We moved the laundry room downstairs to create a mud room with 3 cubbies for each child's shoes, back packs and coats.
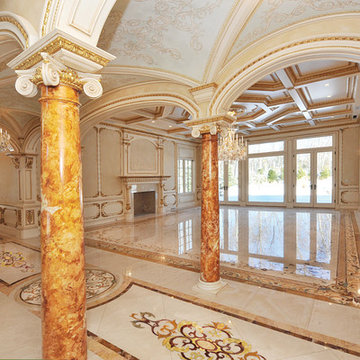
Developer George Kevo collaborated with Creative Edge Master Shop, Inc., and Aalto Design to design and fabricate floors for a French chateau masterpiece home. A project of this nature requires meticulous care and excellent craftsmanship. Both developer George Kevo and Harri Aalto, President of Aalto Design, have discerning eyes and discriminating tastes. Working together, Harri Aalto was able to interpret and add his design style to George's idea. Their collaboration yielded floors containing over 20 colors and over 2,200 ft. of stunning artistry. Some of the stones used in this project were Crema Marfil, Emperador Dark, Jerusalem Gold, Indus Gold, Quetzel Green and French Vanilla.
Design and colors were carefully chosen following the developer's interior decorations. After a month of designing and programming, Creative Edge Master Shop, iNc. fabricated and shipped over 40,000 pieces of preassembled stone flooring for installation.
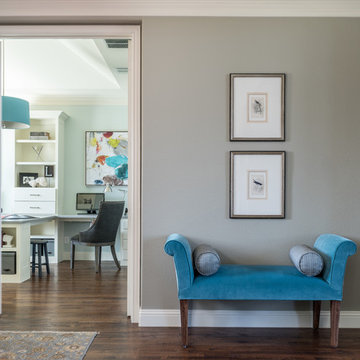
See this beautiful young family's home in Murphy come to life. Once grey and mostly monochromatic, we were hired to bring color, life and purposeful functionality to several spaces. A family study was created to include loads of color, workstations for four, and plenty of storage. The dining and family rooms were updated by infusing color, transitional wall decor and furnishings with beautiful, yet sustainable fabrics. The master bath was reinvented with new granite counter tops, art and accessories to give it some additional personality.
Our most recent update includes a multi-functional teen hang out space and a private loft that serves as an executive’s work-from-home office, mediation area and a place for this busy mom to escape and relax.
玄関 (青い床、茶色い床、マルチカラーの床、ターコイズの床、グレーの壁、マルチカラーの壁) の写真
1
