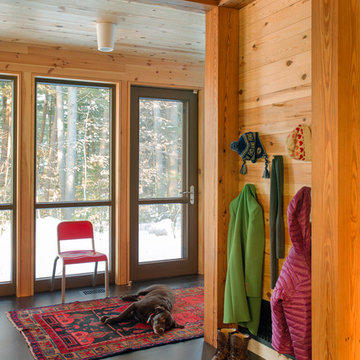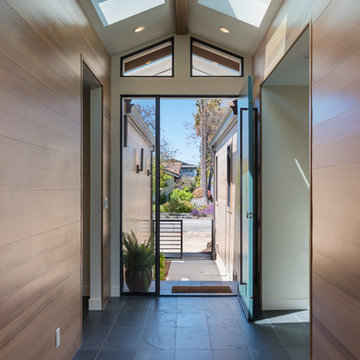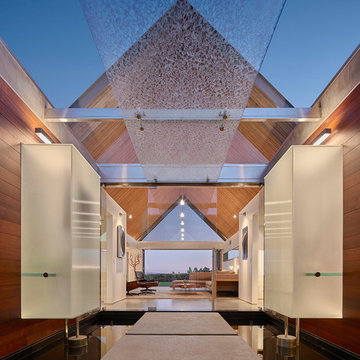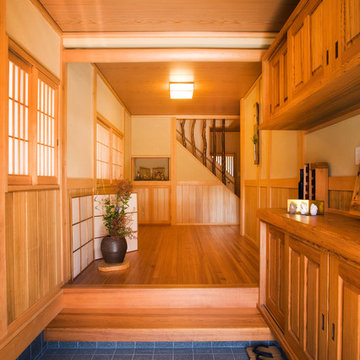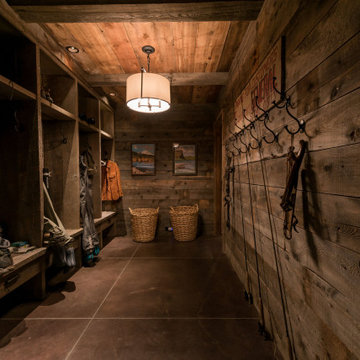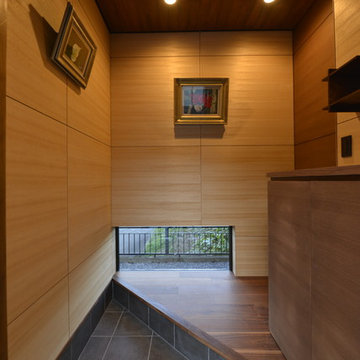玄関 (黒い床、茶色い壁、赤い壁) の写真
絞り込み:
資材コスト
並び替え:今日の人気順
写真 1〜20 枚目(全 57 枚)
1/4

Modern artwork on the hallway and front door of the Lake Austin project, a modern home in Austin, Texas.
オースティンにあるコンテンポラリースタイルのおしゃれな玄関ドア (茶色い壁、淡色木目調のドア、黒い床) の写真
オースティンにあるコンテンポラリースタイルのおしゃれな玄関ドア (茶色い壁、淡色木目調のドア、黒い床) の写真

Contemporary front door and Porch
ロサンゼルスにある高級な中くらいなミッドセンチュリースタイルのおしゃれな玄関ドア (コンクリートの床、緑のドア、茶色い壁、黒い床) の写真
ロサンゼルスにある高級な中くらいなミッドセンチュリースタイルのおしゃれな玄関ドア (コンクリートの床、緑のドア、茶色い壁、黒い床) の写真
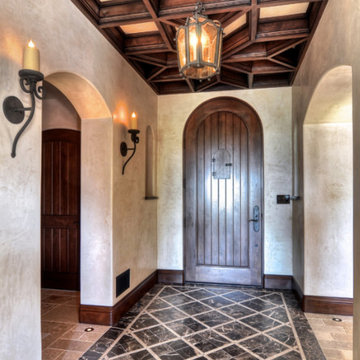
James Glover, designer.
ロサンゼルスにある高級な中くらいな地中海スタイルのおしゃれな玄関ロビー (茶色い壁、大理石の床、濃色木目調のドア、黒い床) の写真
ロサンゼルスにある高級な中くらいな地中海スタイルのおしゃれな玄関ロビー (茶色い壁、大理石の床、濃色木目調のドア、黒い床) の写真
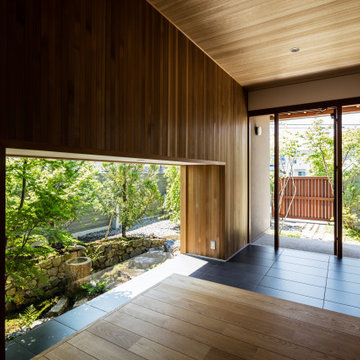
現代ではめずらしい二間続きの和室がある住まい。
部屋のふるまいに合わせて窓の位置や大きさを決め、南庭、本庭、北庭を配している。
プレイルームではビリヤードや卓球が楽しめる。
撮影:笹倉 洋平
他の地域にあるアジアンスタイルのおしゃれな玄関ホール (茶色い壁、セラミックタイルの床、黒い床、板張り天井、板張り壁) の写真
他の地域にあるアジアンスタイルのおしゃれな玄関ホール (茶色い壁、セラミックタイルの床、黒い床、板張り天井、板張り壁) の写真
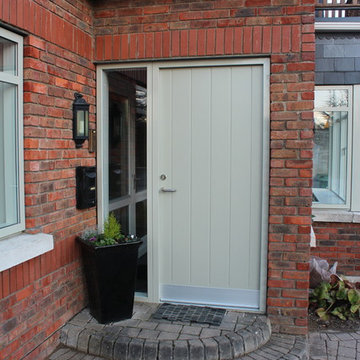
Notrom Construction were employed to renovate this home into a open living area /kitchen for the clients
Details
Interior wall demolished
All new alu clad VELFAC windows
Completely new kitchen
All new interior joinery (floors, doors, frames, skirtings, windows boards etc)
Completely new bathrooms (granite slabs in shower area)
All new tiles in bathrooms
Granite top fitted to existing vanity unit in main bathroom
New velux windows in existing extension
Attic and ground floor exterior walls insulated with spray foam insulation
New remote control gas fire installed
Roof repairs on existing roof
Entire House painted
Landscaping
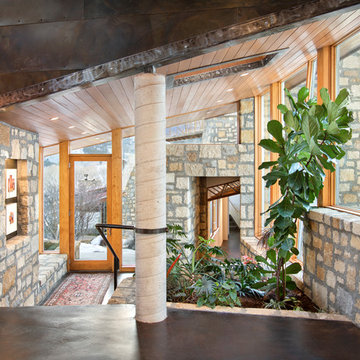
Entry area with indoor planter
デンバーにある広いコンテンポラリースタイルのおしゃれな玄関ロビー (茶色い壁、コンクリートの床、ガラスドア、黒い床) の写真
デンバーにある広いコンテンポラリースタイルのおしゃれな玄関ロビー (茶色い壁、コンクリートの床、ガラスドア、黒い床) の写真
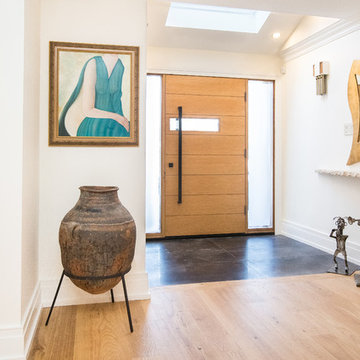
DQC Photography
トロントにある中くらいなコンテンポラリースタイルのおしゃれな玄関ドア (茶色い壁、コンクリートの床、淡色木目調のドア、黒い床) の写真
トロントにある中くらいなコンテンポラリースタイルのおしゃれな玄関ドア (茶色い壁、コンクリートの床、淡色木目調のドア、黒い床) の写真
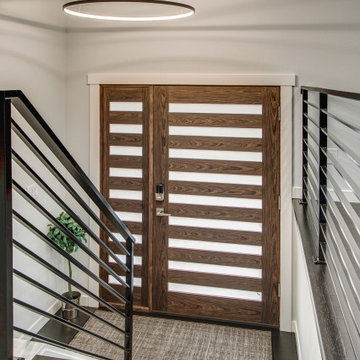
This mid-sized modern minimalist gray two-story house has smooth cedar channel siding, clapboard gable roof, modern garage doors with frosted glass panels, metal railing balcony, and beautiful walnut entry door with frosted glass panels.
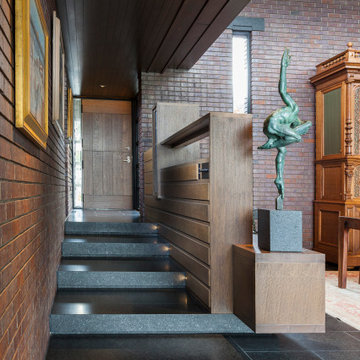
A tea pot, being a vessel, is defined by the space it contains, it is not the tea pot that is important, but the space.
Crispin Sartwell
Located on a lake outside of Milwaukee, the Vessel House is the culmination of an intense 5 year collaboration with our client and multiple local craftsmen focused on the creation of a modern analogue to the Usonian Home.
As with most residential work, this home is a direct reflection of it’s owner, a highly educated art collector with a passion for music, fine furniture, and architecture. His interest in authenticity drove the material selections such as masonry, copper, and white oak, as well as the need for traditional methods of construction.
The initial diagram of the house involved a collection of embedded walls that emerge from the site and create spaces between them, which are covered with a series of floating rooves. The windows provide natural light on three sides of the house as a band of clerestories, transforming to a floor to ceiling ribbon of glass on the lakeside.
The Vessel House functions as a gallery for the owner’s art, motorcycles, Tiffany lamps, and vintage musical instruments – offering spaces to exhibit, store, and listen. These gallery nodes overlap with the typical house program of kitchen, dining, living, and bedroom, creating dynamic zones of transition and rooms that serve dual purposes allowing guests to relax in a museum setting.
Through it’s materiality, connection to nature, and open planning, the Vessel House continues many of the Usonian principles Wright advocated for.
Overview
Oconomowoc, WI
Completion Date
August 2015
Services
Architecture, Interior Design, Landscape Architecture
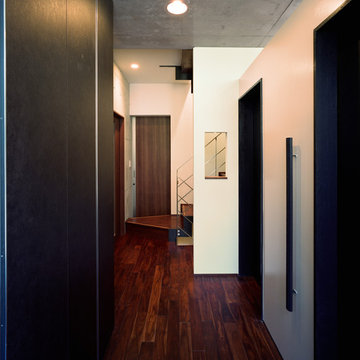
東京都下にあるお手頃価格の中くらいなミッドセンチュリースタイルのおしゃれな玄関ホール (茶色い壁、濃色無垢フローリング、黒いドア、黒い床) の写真
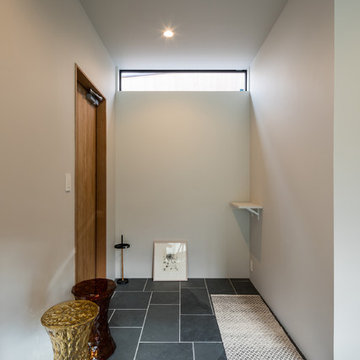
シンプルで頑丈な箱(スケルトン)の中に、自由に変更できる内装(インフィル)を備え、施主自身が間取りや仕上げをデザインすることができ、次世代まで長く住みつなぐことができます。
Photo by 東涌宏和/東涌写真事務所
他の地域にあるコンテンポラリースタイルのおしゃれな玄関ホール (茶色い壁、木目調のドア、黒い床) の写真
他の地域にあるコンテンポラリースタイルのおしゃれな玄関ホール (茶色い壁、木目調のドア、黒い床) の写真
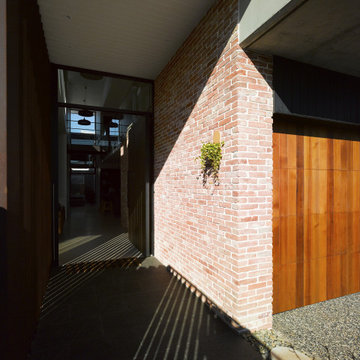
Not your average suburban brick home - this stunning industrial design beautifully combines earth-toned elements with a jeweled plunge pool.
The combination of recycled brick, iron and stone inside and outside creates such a beautifully cohesive theme throughout the house.
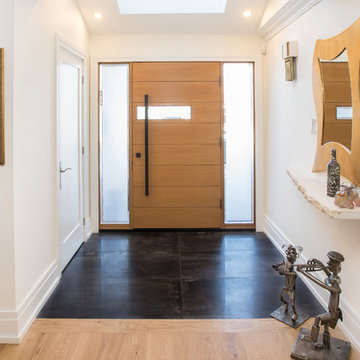
DQC Photography
Desboro Doors
Costa Marble & Granite
トロントにある中くらいなコンテンポラリースタイルのおしゃれな玄関ドア (茶色い壁、コンクリートの床、淡色木目調のドア、黒い床) の写真
トロントにある中くらいなコンテンポラリースタイルのおしゃれな玄関ドア (茶色い壁、コンクリートの床、淡色木目調のドア、黒い床) の写真
玄関 (黒い床、茶色い壁、赤い壁) の写真
1
