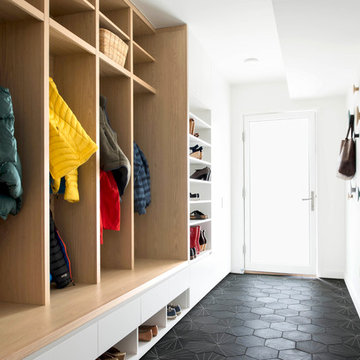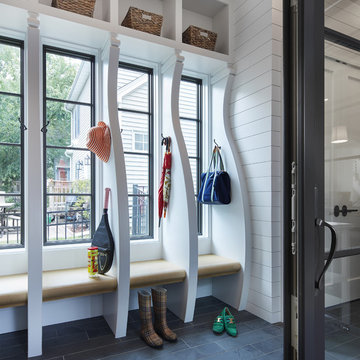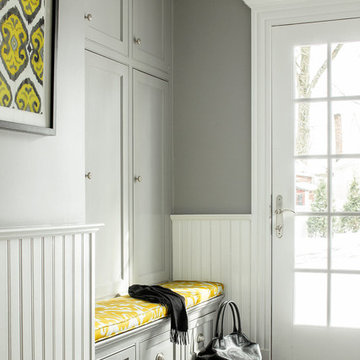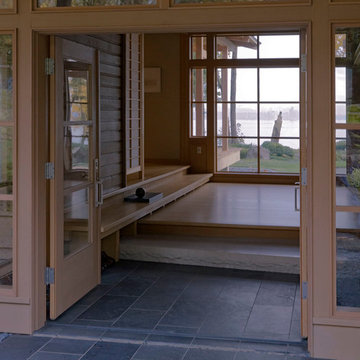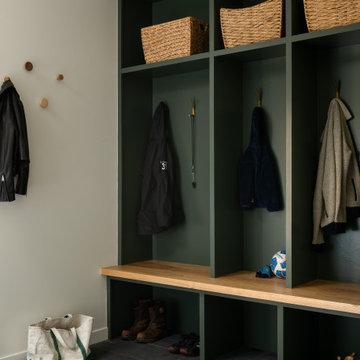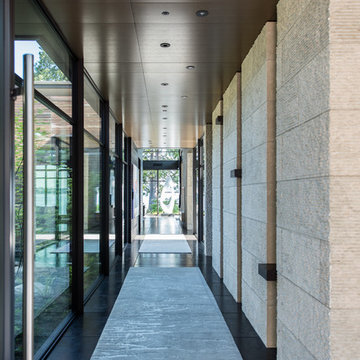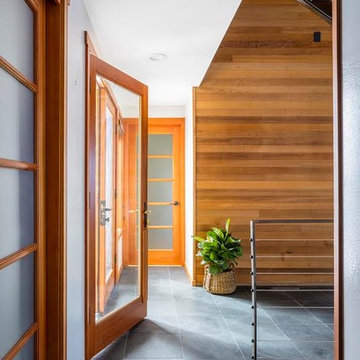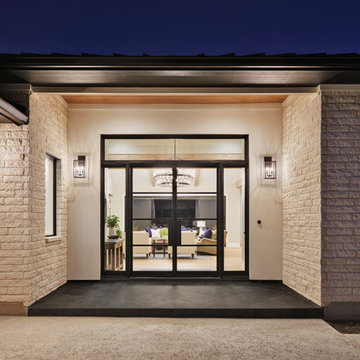玄関 (黒い床、ガラスドア、黄色いドア) の写真
絞り込み:
資材コスト
並び替え:今日の人気順
写真 1〜20 枚目(全 99 枚)
1/4

The plantation style entry creates a stunning entrance to the home with it's low rock wall and half height rock columns the double white pillars add interest and a feeling of lightness to the heavy rock base. The exterior walls are finished in a white board and batten paneling, with black windows, and large dark bronze sconces. The large glass front door opens into the great room. The freshly planted tropical planters can be seen just beginning to grow in.
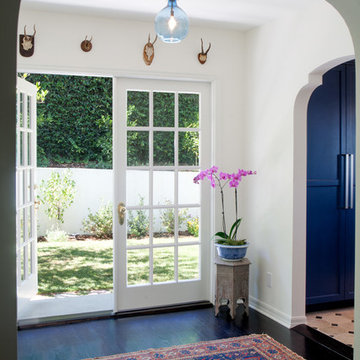
A former laundry room was opened up to the backyard and now functions as a main circulation space from the yard to kitchen.
ロサンゼルスにあるラグジュアリーな中くらいな地中海スタイルのおしゃれな玄関ロビー (白い壁、濃色無垢フローリング、ガラスドア、黒い床) の写真
ロサンゼルスにあるラグジュアリーな中くらいな地中海スタイルのおしゃれな玄関ロビー (白い壁、濃色無垢フローリング、ガラスドア、黒い床) の写真
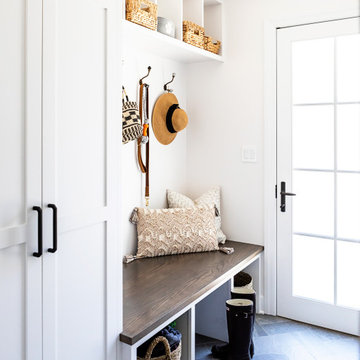
This Altadena home is the perfect example of modern farmhouse flair. The powder room flaunts an elegant mirror over a strapping vanity; the butcher block in the kitchen lends warmth and texture; the living room is replete with stunning details like the candle style chandelier, the plaid area rug, and the coral accents; and the master bathroom’s floor is a gorgeous floor tile.
Project designed by Courtney Thomas Design in La Cañada. Serving Pasadena, Glendale, Monrovia, San Marino, Sierra Madre, South Pasadena, and Altadena.
For more about Courtney Thomas Design, click here: https://www.courtneythomasdesign.com/
To learn more about this project, click here:
https://www.courtneythomasdesign.com/portfolio/new-construction-altadena-rustic-modern/
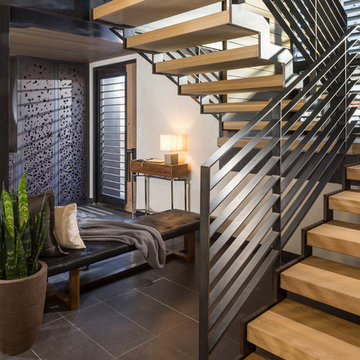
Joshua Caldwell
ソルトレイクシティにあるラグジュアリーな巨大なコンテンポラリースタイルのおしゃれな玄関ロビー (白い壁、ガラスドア、黒い床) の写真
ソルトレイクシティにあるラグジュアリーな巨大なコンテンポラリースタイルのおしゃれな玄関ロビー (白い壁、ガラスドア、黒い床) の写真

Rear foyer entry
Photography: Stacy Zarin Goldberg Photography; Interior Design: Kristin Try Interiors; Builder: Harry Braswell, Inc.
ワシントンD.C.にあるビーチスタイルのおしゃれな玄関ホール (ベージュの壁、ガラスドア、黒い床) の写真
ワシントンD.C.にあるビーチスタイルのおしゃれな玄関ホール (ベージュの壁、ガラスドア、黒い床) の写真

Behind the glass front door is an Iron Works console table that sets the tone for the design of the home.
デンバーにある高級な広いトランジショナルスタイルのおしゃれな玄関ロビー (白い壁、スレートの床、ガラスドア、黒い床) の写真
デンバーにある高級な広いトランジショナルスタイルのおしゃれな玄関ロビー (白い壁、スレートの床、ガラスドア、黒い床) の写真
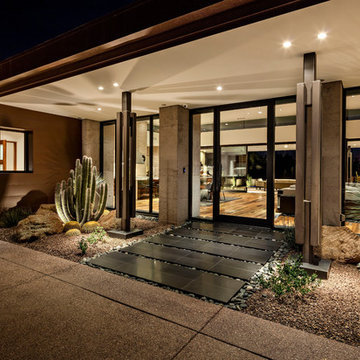
Front entry in to the home and the Great Room open floor plan / Interior Designer - Tate Studio / Builder - Peak Ventures - Glen Ernst
©ThompsonPhotographic.com 2018

This small entry includes a dark fireclay tile laid in a herringbone pattern paired with a bright, colorful front door.
他の地域にある高級な中くらいなミッドセンチュリースタイルのおしゃれな玄関ロビー (白い壁、セラミックタイルの床、黄色いドア、黒い床、三角天井) の写真
他の地域にある高級な中くらいなミッドセンチュリースタイルのおしゃれな玄関ロビー (白い壁、セラミックタイルの床、黄色いドア、黒い床、三角天井) の写真

Our Armadale residence was a converted warehouse style home for a young adventurous family with a love of colour, travel, fashion and fun. With a brief of “artsy”, “cosmopolitan” and “colourful”, we created a bright modern home as the backdrop for our Client’s unique style and personality to shine. Incorporating kitchen, family bathroom, kids bathroom, master ensuite, powder-room, study, and other details throughout the home such as flooring and paint colours.
With furniture, wall-paper and styling by Simone Haag.
Construction: Hebden Kitchens and Bathrooms
Cabinetry: Precision Cabinets
Furniture / Styling: Simone Haag
Photography: Dylan James Photography
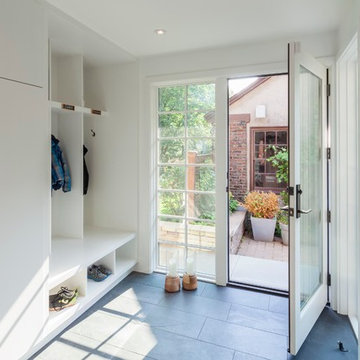
The mudroom is an addition to the existing house that extends the space at the back door where everyone inevitably comes in. It is open and bright and looks out to the courtyard.
Photo: Jane Messinger
玄関 (黒い床、ガラスドア、黄色いドア) の写真
1

