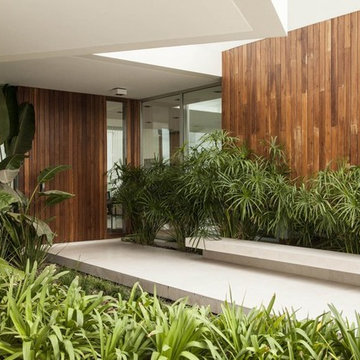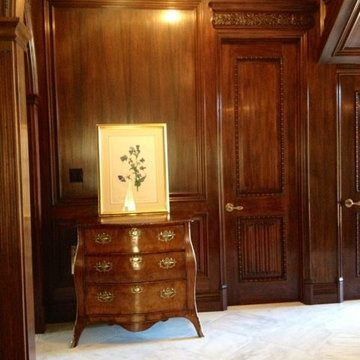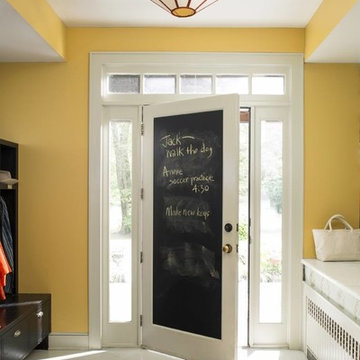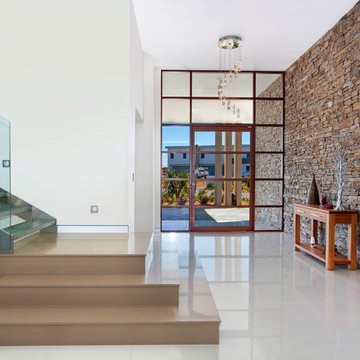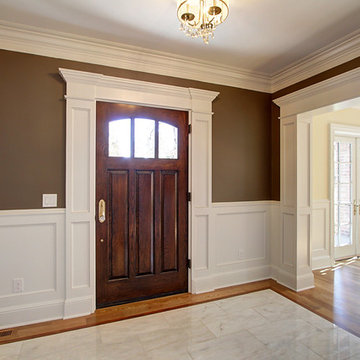玄関 (黒い床、白い床、茶色い壁、黄色い壁) の写真
絞り込み:
資材コスト
並び替え:今日の人気順
写真 1〜20 枚目(全 194 枚)
1/5

Modern artwork on the hallway and front door of the Lake Austin project, a modern home in Austin, Texas.
オースティンにあるコンテンポラリースタイルのおしゃれな玄関ドア (茶色い壁、淡色木目調のドア、黒い床) の写真
オースティンにあるコンテンポラリースタイルのおしゃれな玄関ドア (茶色い壁、淡色木目調のドア、黒い床) の写真
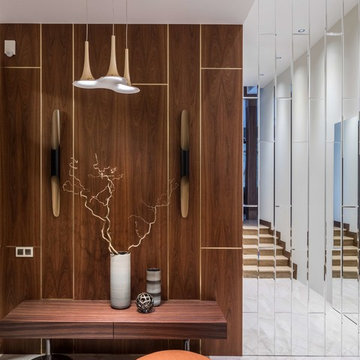
Михаил Степанов
モスクワにあるコンテンポラリースタイルのおしゃれな玄関ホール (白い床、茶色い壁) の写真
モスクワにあるコンテンポラリースタイルのおしゃれな玄関ホール (白い床、茶色い壁) の写真
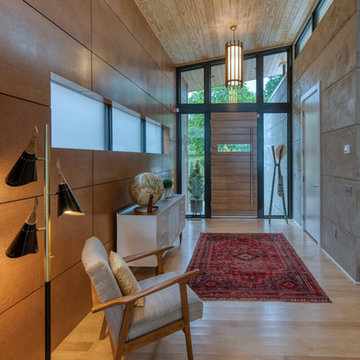
Mark Hoyle
他の地域にある高級な中くらいなミッドセンチュリースタイルのおしゃれな玄関ドア (茶色い壁、淡色無垢フローリング、木目調のドア、白い床) の写真
他の地域にある高級な中くらいなミッドセンチュリースタイルのおしゃれな玄関ドア (茶色い壁、淡色無垢フローリング、木目調のドア、白い床) の写真

Kristol Kumar Photography
カンザスシティにある高級な広い地中海スタイルのおしゃれな玄関ロビー (黄色い壁、磁器タイルの床、白い床、黒いドア) の写真
カンザスシティにある高級な広い地中海スタイルのおしゃれな玄関ロビー (黄色い壁、磁器タイルの床、白い床、黒いドア) の写真
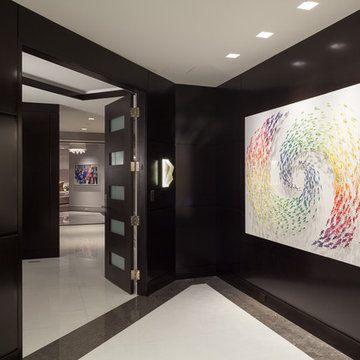
The elevator foyer was surfaced with warm ebony stained wood contrasting the white marble foors, glass inlayed entrance doors, quartz sconces, and colorful three dimensional art.
•Photo by Argonaut Architectural•
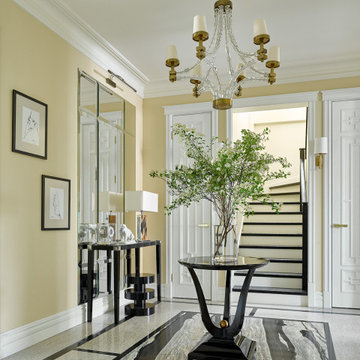
モスクワにあるラグジュアリーな広いトランジショナルスタイルのおしゃれな玄関ロビー (黄色い壁、御影石の床、黒い床) の写真
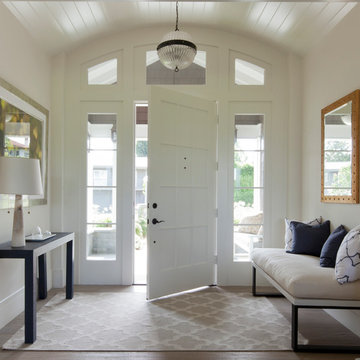
ロサンゼルスにある中くらいなトラディショナルスタイルのおしゃれな玄関ロビー (茶色い壁、濃色無垢フローリング、白いドア、白い床) の写真

Big country kitchen, over a herringbone pattern around the whole house. It was demolished a wall between the kitchen and living room to make the space opened. It was supported with loading beams.

This mudroom can be opened up to the rest of the first floor plan with hidden pocket doors! The open bench, hooks and cubbies add super flexible storage!
Architect: Meyer Design
Photos: Jody Kmetz

Grand entry foyer
ニューヨークにあるラグジュアリーな巨大なモダンスタイルのおしゃれな玄関ロビー (黄色い壁、大理石の床、白いドア、白い床、三角天井) の写真
ニューヨークにあるラグジュアリーな巨大なモダンスタイルのおしゃれな玄関ロビー (黄色い壁、大理石の床、白いドア、白い床、三角天井) の写真
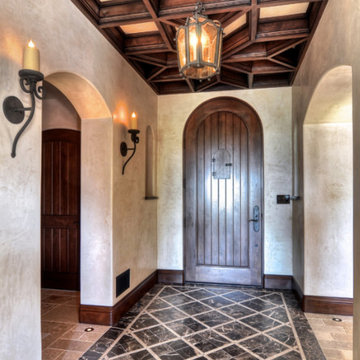
James Glover, designer.
ロサンゼルスにある高級な中くらいな地中海スタイルのおしゃれな玄関ロビー (茶色い壁、大理石の床、濃色木目調のドア、黒い床) の写真
ロサンゼルスにある高級な中くらいな地中海スタイルのおしゃれな玄関ロビー (茶色い壁、大理石の床、濃色木目調のドア、黒い床) の写真

A family of snowbirds hired us to design their South Floridian getaway inspired by old Hollywood glamor. Film, repetition, reflection and symmetry are some of the common characteristics of the interiors in this particular era.
This carried through to the design of the apartment through the use of rich textiles such as velvets and silks, ornate forms, bold patterns, reflective surfaces such as glass and mirrors, and lots of bright colors with high-gloss white moldings throughout.
In this introduction you’ll see the general molding design and furniture layout of each space.The ceilings in this project get special treatment – colorful patterned wallpapers are found within the applied moldings and crown moldings throughout each room.
The elevator vestibule is the Sun Room – you arrive in a bright head-to-toe yellow space that foreshadows what is to come. The living room is left as a crisp white canvas and the doors are painted Tiffany blue for contrast. The girl’s room is painted in a warm pink and accented with white moldings on walls and a patterned glass bead wallpaper above. The boy’s room has a more subdued masculine theme with an upholstered gray suede headboard and accents of royal blue. Finally, the master suite is covered in a coral red with accents of pearl and white but it’s focal point lies in the grandiose white leather tufted headboard wall.
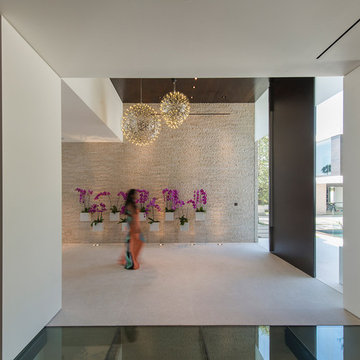
Laurel Way Beverly Hills luxury home modern foyer. Photo by William MacCollum.
ロサンゼルスにある巨大なモダンスタイルのおしゃれな玄関ドア (茶色い壁、白い床、折り上げ天井、白い天井) の写真
ロサンゼルスにある巨大なモダンスタイルのおしゃれな玄関ドア (茶色い壁、白い床、折り上げ天井、白い天井) の写真
玄関 (黒い床、白い床、茶色い壁、黄色い壁) の写真
1
