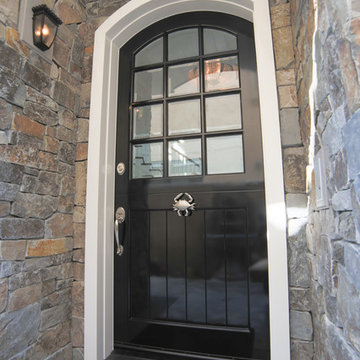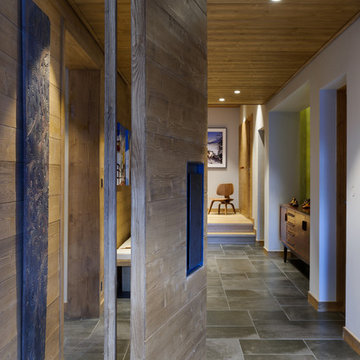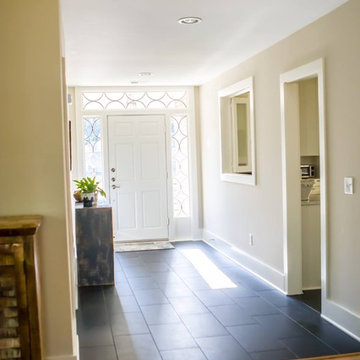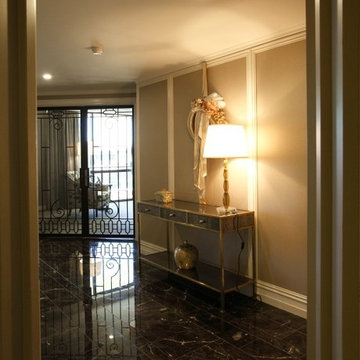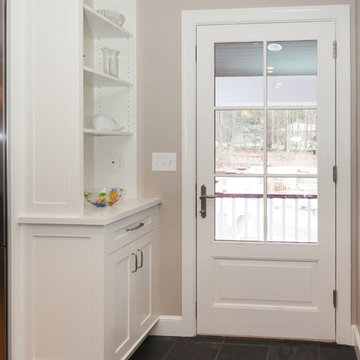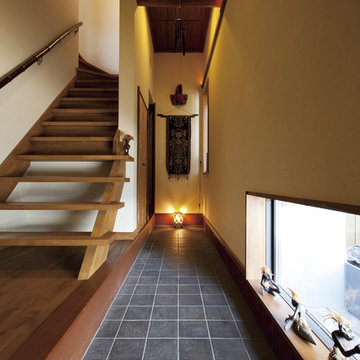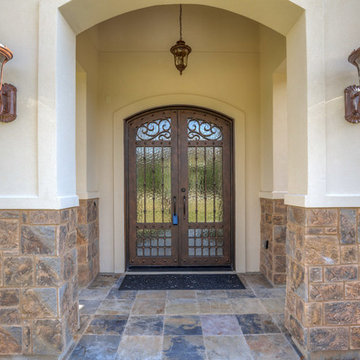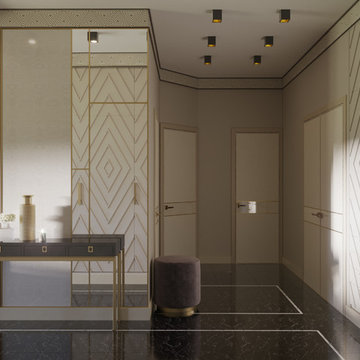玄関 (黒い床、ピンクの床、ベージュの壁) の写真
絞り込み:
資材コスト
並び替え:今日の人気順
写真 81〜100 枚目(全 194 枚)
1/4
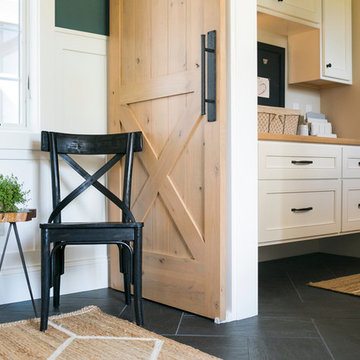
Separating the large mudroom with a sliding barn door allows the mess to be closed off to the foyer. A dark grey tile in was installed in a herringbone pattern. Natural rugs repeat the natural stain color on the wood countertops and barn door. A chair is set out for guest to use. This is the perfect amount of storage for a mudroom allowing large drawers for winter gear, pet supplies, and more!
photo by: Beth Skogen
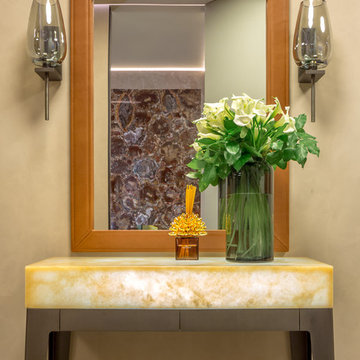
Прихожая (другой ракурс).
Руководитель проекта -Татьяна Божовская.
Главный дизайнер - Светлана Глазкова.
Архитектор - Елена Бурдюгова.
Фотограф - Каро Аван-Дадаев.
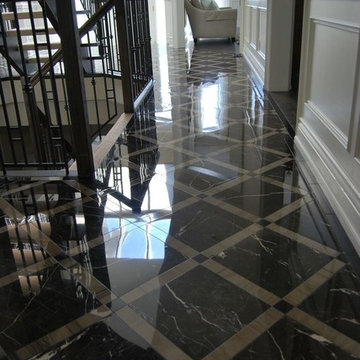
The floor is composite marble called St-Laurent. It is an assembly of 9 pieces installed. Once installed and grouted, the floor was grind down 1/16 in and polished several grades to create the mirror effect with no seems of lipage. Giving this unique look.
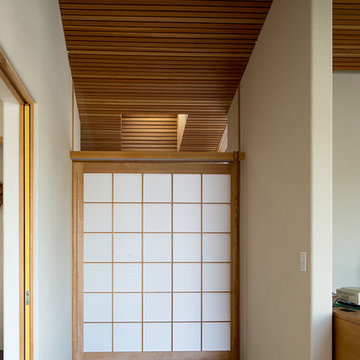
住宅街に位置していてプライバシーを確保しつつ、前庭と中庭の2つの庭を持ち、全ての部屋が明るく開放的になっています。
玄関土間と上がり框を上がったホールとの間に引き込み障子があり、閉じることができます。
他の地域にある高級な中くらいなアジアンスタイルのおしゃれな玄関ドア (ベージュの壁、磁器タイルの床、木目調のドア、黒い床) の写真
他の地域にある高級な中くらいなアジアンスタイルのおしゃれな玄関ドア (ベージュの壁、磁器タイルの床、木目調のドア、黒い床) の写真
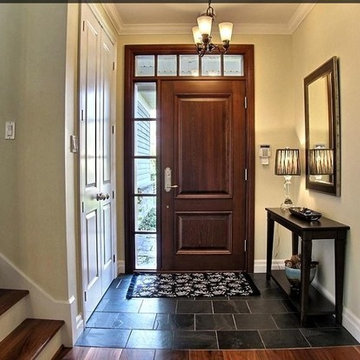
モントリオールにあるお手頃価格の中くらいなコンテンポラリースタイルのおしゃれな玄関ドア (ベージュの壁、スレートの床、木目調のドア、黒い床) の写真
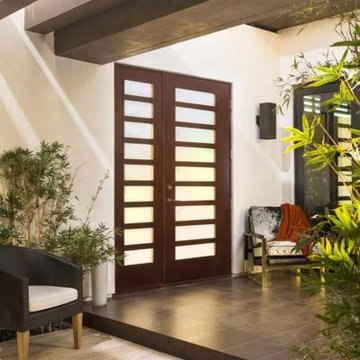
サンフランシスコにある中くらいなアジアンスタイルのおしゃれな玄関ドア (ベージュの壁、磁器タイルの床、濃色木目調のドア、黒い床) の写真
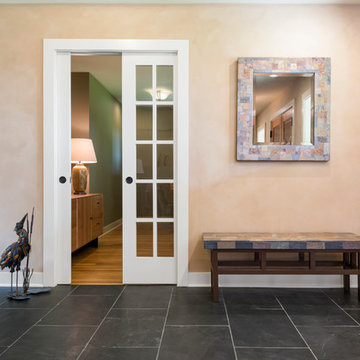
Front entry area with adjoining office area separated by glass pocket doors. This custom home was designed and build by Meadowlark Design+Build in Ann Arbor, MI
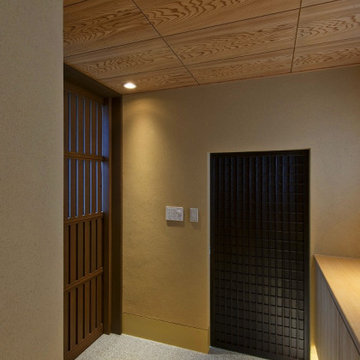
玄関土間。正面の扉のところはシューズインクローク。扉は古民家が使われていた建具
東京23区にある中くらいなトラディショナルスタイルのおしゃれな玄関ホール (ベージュの壁、御影石の床、濃色木目調のドア、ピンクの床、板張り天井) の写真
東京23区にある中くらいなトラディショナルスタイルのおしゃれな玄関ホール (ベージュの壁、御影石の床、濃色木目調のドア、ピンクの床、板張り天井) の写真
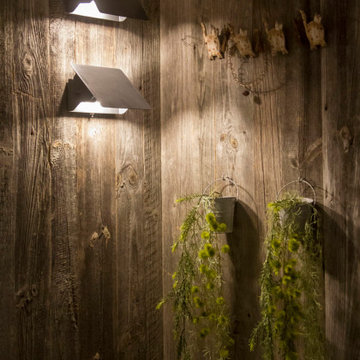
Mur en vieux bois de grange récupéré.
Appliques lumineuse d'origine par Charlotte Perriand.
Rénovation et réunification de 2 appartements Charlotte Perriand de 40m² en un seul.
Le concept de ce projet était de créer un pied-à-terre montagnard qui brise les idées reçues des appartements d’altitude traditionnels : ouverture maximale des espaces, orientation des pièces de vies sur la vue extérieure, optimisation des rangements.
L’appartement est constitué au rez-de-chaussée d’un hall d’entrée récupéré sur les communs, d’une grande cuisine avec coin déjeuner ouverte sur séjour, d’un salon, d’une salle de bains et d’un toilette séparé. L’étage est composé d’une chambre, d’un coin montagne et d’une grande suite parentale composée d’une chambre, d’un dressing, d’une salle d’eau et d’un toilette séparé.
Le passage au rez-de-chaussée formé par la découpe béton du mur de refend est marqué et mis en valeur par un passage japonais au sol composé de 4 pas en grès-cérame imitant un bois vieilli ainsi que de galets japonais.
Chaque pièce au rez-de-chaussée dispose de 2 options d’éclairage : un éclairage central par spots LED orientables et un éclairage périphérique par ruban LED.
Surface totale : 80 m²
Matériaux : feuille de pierre, pierre naturelle, vieux bois de récupération (ancienne grange), enduit plâtre, ardoise
Résidence Le Vogel, Les Arcs 1800 (Savoie)
2018 — livré
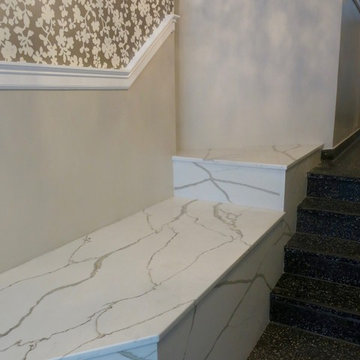
The brick planter was cut down to become a functional bench. It was refaced in cambria marble slabs which have enough movement to work with the new wallpaper. Owners can sit comfortably and wait for their Uber Drivers!
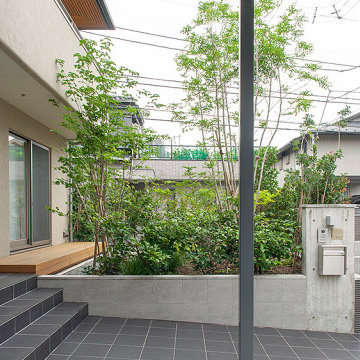
建築面積も容積率も自転車置き場や車庫等の緩和処置をうまく活用し、許容範囲ギリギリで必要諸室や要件を満たし、狭さを感じさせない工夫を施しています。
かつ、北側を高度斜線に沿うように北の軒先を低くさせつつ、南の庇は通常の高さにしてその差を感じさせないように軒のラインを工夫しています。東道路側の部屋を変形敷地のラインに添わしてわずかに変形させて配し、将来のエレベーターが設置できるようになっています。
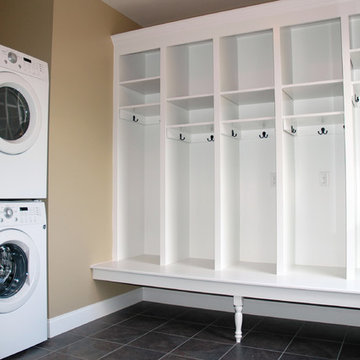
There are two laundry rooms in this home. This one has smaller stackable machines and open storage spaces (custom built) for each family member. Notice an outlet in each persons space to charge cell phones and other items.
玄関 (黒い床、ピンクの床、ベージュの壁) の写真
5
