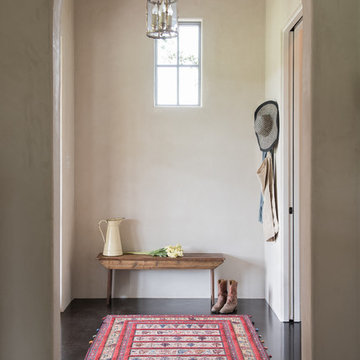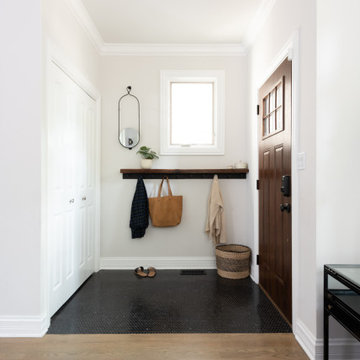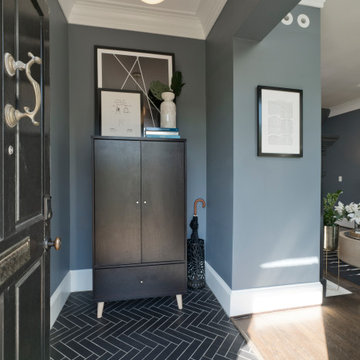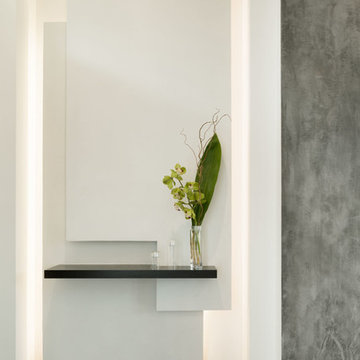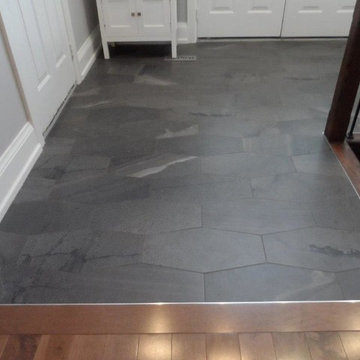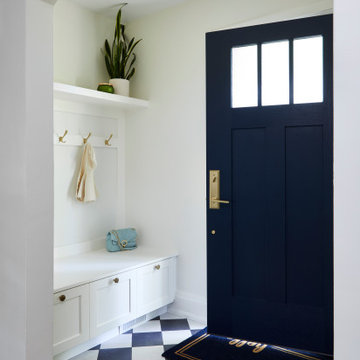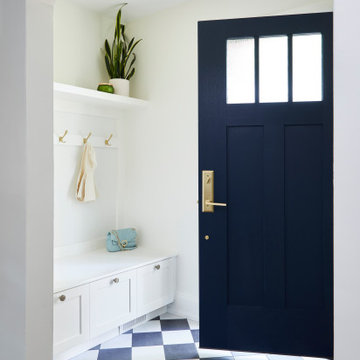小さな玄関 (黒い床、オレンジの床) の写真
絞り込み:
資材コスト
並び替え:今日の人気順
写真 1〜20 枚目(全 105 枚)
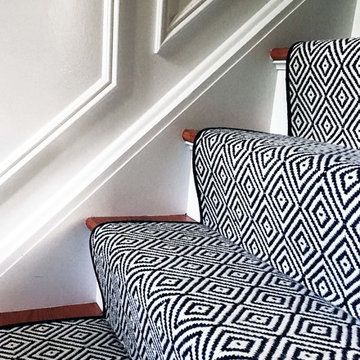
Black, white and grey foyer with grasscloth wallpaper
ニューヨークにある高級な小さなエクレクティックスタイルのおしゃれな玄関ロビー (グレーの壁、磁器タイルの床、黒いドア、黒い床) の写真
ニューヨークにある高級な小さなエクレクティックスタイルのおしゃれな玄関ロビー (グレーの壁、磁器タイルの床、黒いドア、黒い床) の写真
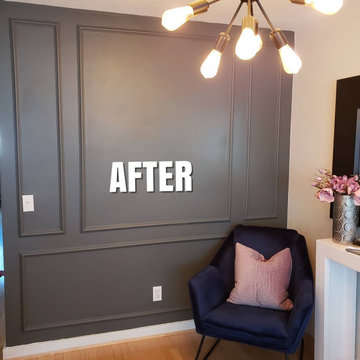
バンクーバーにある低価格の小さなコンテンポラリースタイルのおしゃれな玄関ロビー (グレーの壁、竹フローリング、オレンジの床、板張り壁) の写真
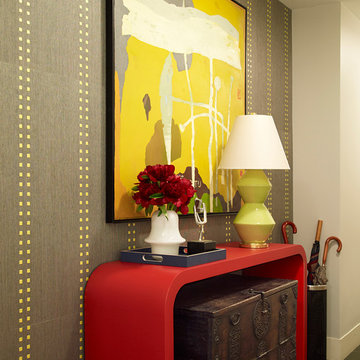
A feature wall of a compact elevator vestibule was brought to life by layering multiple elements: an antique chest is placed under a new, bright-red console, both sit in front of a multi-textured wallpaper. Art above compliments the sculpted ceramic lamp and a few accessories finish off the whole design.
Tria Giovan

マイアミにあるお手頃価格の小さなエクレクティックスタイルのおしゃれな玄関ロビー (マルチカラーの壁、濃色無垢フローリング、白いドア、黒い床、板張り天井、壁紙) の写真
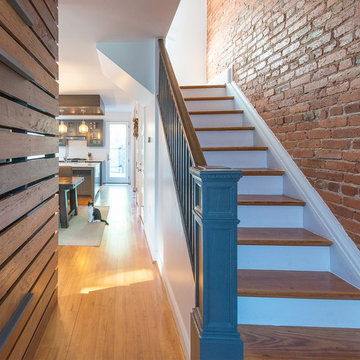
Complete gut renovation of a hundred year old brick rowhouse to create a modern aesthetic and open floor plan . . . and extra space for the craft brew operation. Photography: Katherine Ma, Studio by MAK
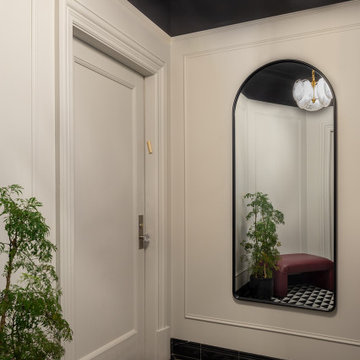
Welcome to the front vestibule of our Classic Six NYC apartment.
Classic Six is a six-room apartment floor plan found in buildings built in New York City prior to 1940. It consists of a formal dining room, a living room, a kitchen, two bedrooms, a smaller bedroom sometimes referred to as a maid's room, and one or two bathrooms.
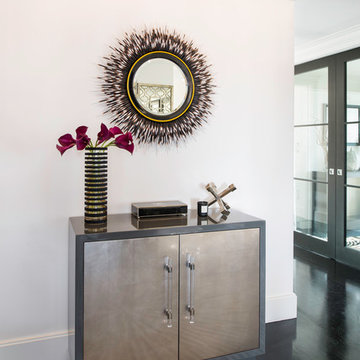
TEAM
Architect: LDa Architecture & Interiors
Interior Designer: LDa Architecture & Interiors
Builder: C.H. Newton Builders, Inc.
Photographer: Karen Philippe
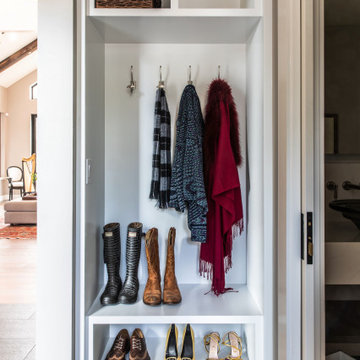
This is the way to stay organized and stylish with this chic coat closet. The custom wood cabinetry offers plenty of storage.
サンフランシスコにあるラグジュアリーな小さなトランジショナルスタイルのおしゃれな玄関ロビー (グレーの壁、黒い床) の写真
サンフランシスコにあるラグジュアリーな小さなトランジショナルスタイルのおしゃれな玄関ロビー (グレーの壁、黒い床) の写真

Perched high above the Islington Golf course, on a quiet cul-de-sac, this contemporary residential home is all about bringing the outdoor surroundings in. In keeping with the French style, a metal and slate mansard roofline dominates the façade, while inside, an open concept main floor split across three elevations, is punctuated by reclaimed rough hewn fir beams and a herringbone dark walnut floor. The elegant kitchen includes Calacatta marble countertops, Wolf range, SubZero glass paned refrigerator, open walnut shelving, blue/black cabinetry with hand forged bronze hardware and a larder with a SubZero freezer, wine fridge and even a dog bed. The emphasis on wood detailing continues with Pella fir windows framing a full view of the canopy of trees that hang over the golf course and back of the house. This project included a full reimagining of the backyard landscaping and features the use of Thermory decking and a refurbished in-ground pool surrounded by dark Eramosa limestone. Design elements include the use of three species of wood, warm metals, various marbles, bespoke lighting fixtures and Canadian art as a focal point within each space. The main walnut waterfall staircase features a custom hand forged metal railing with tuning fork spindles. The end result is a nod to the elegance of French Country, mixed with the modern day requirements of a family of four and two dogs!
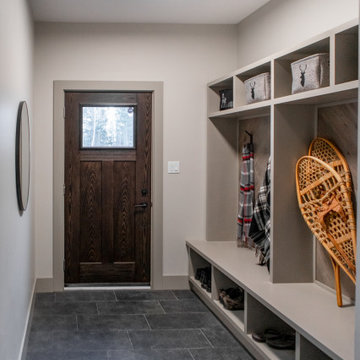
Entering from either the front door or the garage leads you into the mudroom. A custom bench was built with flooring from throughout the home installed on the back panel in a herringbone pattern
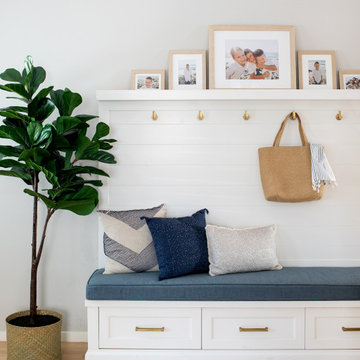
This space-saving entryway includes a bench seat, drawers, hooks, ship lap detail, and a photo ledge above.
ロサンゼルスにある高級な小さなビーチスタイルのおしゃれな玄関ロビー (白い壁、淡色無垢フローリング、オレンジの床) の写真
ロサンゼルスにある高級な小さなビーチスタイルのおしゃれな玄関ロビー (白い壁、淡色無垢フローリング、オレンジの床) の写真
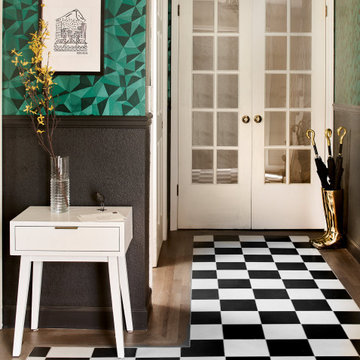
Entry Remodel
デンバーにあるお手頃価格の小さなミッドセンチュリースタイルのおしゃれな玄関ロビー (黒い壁、磁器タイルの床、黒いドア、黒い床) の写真
デンバーにあるお手頃価格の小さなミッドセンチュリースタイルのおしゃれな玄関ロビー (黒い壁、磁器タイルの床、黒いドア、黒い床) の写真
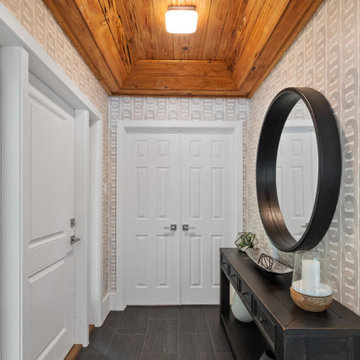
マイアミにあるお手頃価格の小さなエクレクティックスタイルのおしゃれな玄関ロビー (マルチカラーの壁、濃色無垢フローリング、白いドア、黒い床、板張り天井、壁紙) の写真
小さな玄関 (黒い床、オレンジの床) の写真
1
