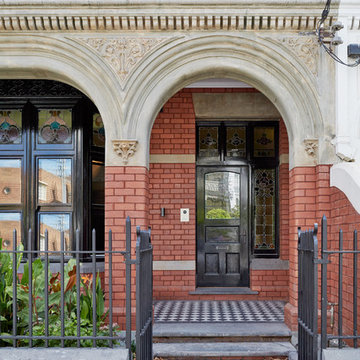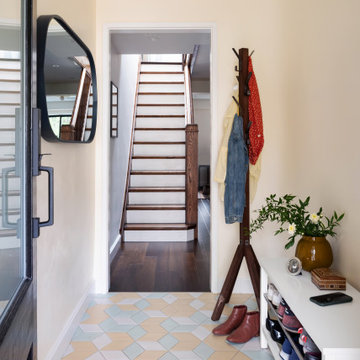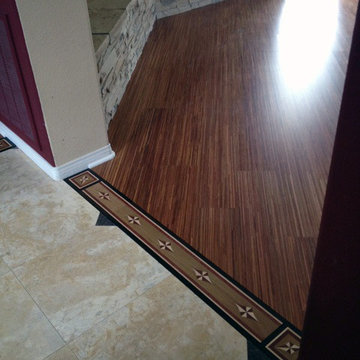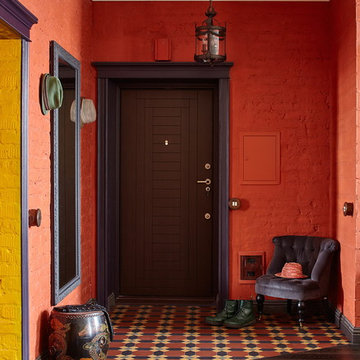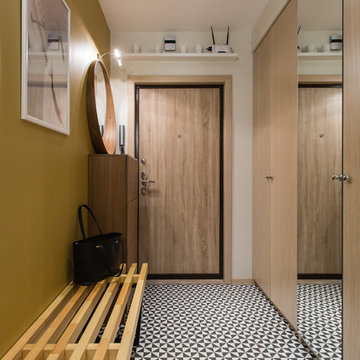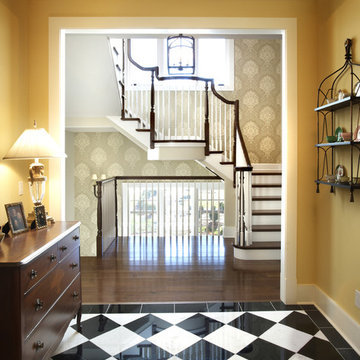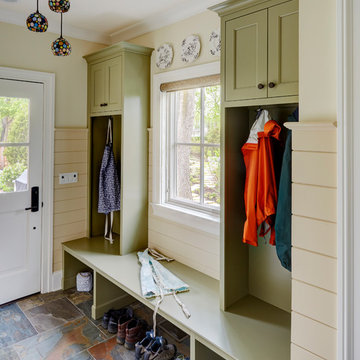玄関 (黒い床、マルチカラーの床、赤い壁、黄色い壁) の写真
絞り込み:
資材コスト
並び替え:今日の人気順
写真 1〜20 枚目(全 124 枚)
1/5
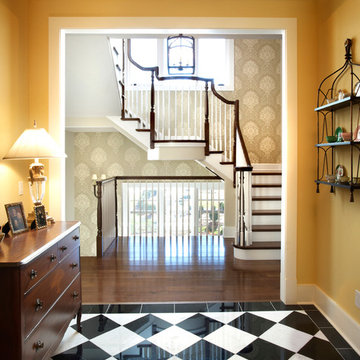
Jad Ryherd Photography.
Interior Designer: Kristin Petro Interiors, inc. Go to Kristin Petro Interiors' Houzz page for more images and to submit questions.

シカゴにあるカントリー風のおしゃれなマッドルーム (黄色い壁、スレートの床、白いドア、マルチカラーの床、羽目板の壁) の写真
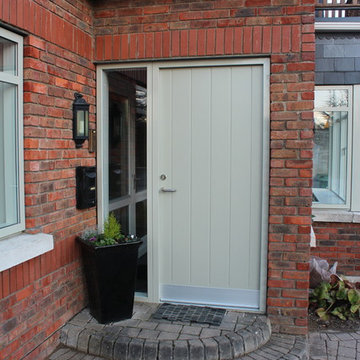
Notrom Construction were employed to renovate this home into a open living area /kitchen for the clients
Details
Interior wall demolished
All new alu clad VELFAC windows
Completely new kitchen
All new interior joinery (floors, doors, frames, skirtings, windows boards etc)
Completely new bathrooms (granite slabs in shower area)
All new tiles in bathrooms
Granite top fitted to existing vanity unit in main bathroom
New velux windows in existing extension
Attic and ground floor exterior walls insulated with spray foam insulation
New remote control gas fire installed
Roof repairs on existing roof
Entire House painted
Landscaping
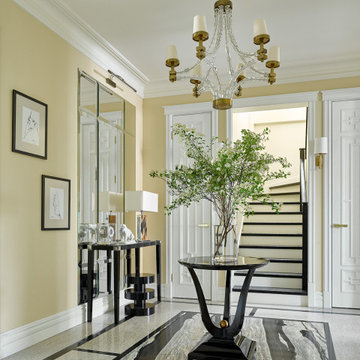
モスクワにあるラグジュアリーな広いトランジショナルスタイルのおしゃれな玄関ロビー (黄色い壁、御影石の床、黒い床) の写真

This mudroom can be opened up to the rest of the first floor plan with hidden pocket doors! The open bench, hooks and cubbies add super flexible storage!
Architect: Meyer Design
Photos: Jody Kmetz
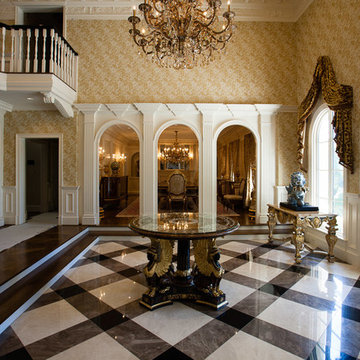
Andrea Joseph Photography
ワシントンD.C.にあるラグジュアリーな広いトラディショナルスタイルのおしゃれな玄関ロビー (大理石の床、濃色木目調のドア、マルチカラーの床、黄色い壁) の写真
ワシントンD.C.にあるラグジュアリーな広いトラディショナルスタイルのおしゃれな玄関ロビー (大理石の床、濃色木目調のドア、マルチカラーの床、黄色い壁) の写真

The entryway is a welcoming soft yellow with contrasting black and white tile.
ラグジュアリーな巨大なトラディショナルスタイルのおしゃれな玄関ロビー (黄色い壁、磁器タイルの床、マルチカラーの床、黒いドア) の写真
ラグジュアリーな巨大なトラディショナルスタイルのおしゃれな玄関ロビー (黄色い壁、磁器タイルの床、マルチカラーの床、黒いドア) の写真
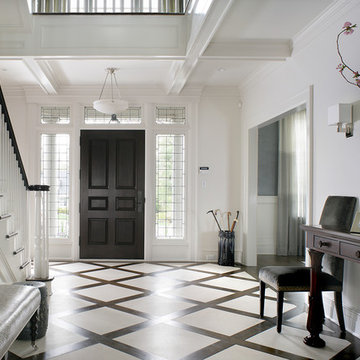
A welcoming entry area into this highly sophisticated home. The custom wood and tile patterned flooring creates interest and a focal point upon entering. The open ceiling and the glass surrounding the front door add light into this inviting space. Photography by Peter Rymwid.
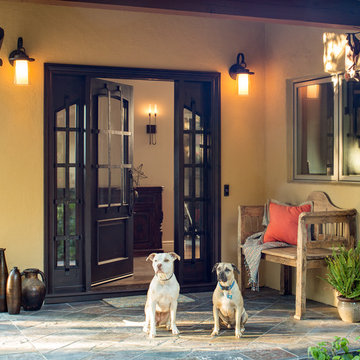
This gorgeous home renovation was a fun project to work on. The goal for the whole-house remodel was to infuse the home with a fresh new perspective while hinting at the traditional Mediterranean flare. We also wanted to balance the new and the old and help feature the customer’s existing character pieces. Let's begin with the custom front door, which is made with heavy distressing and a custom stain, along with glass and wrought iron hardware. The exterior sconces, dark light compliant, are rubbed bronze Hinkley with clear seedy glass and etched opal interior.
Moving on to the dining room, porcelain tile made to look like wood was installed throughout the main level. The dining room floor features a herringbone pattern inlay to define the space and add a custom touch. A reclaimed wood beam with a custom stain and oil-rubbed bronze chandelier creates a cozy and warm atmosphere.
In the kitchen, a hammered copper hood and matching undermount sink are the stars of the show. The tile backsplash is hand-painted and customized with a rustic texture, adding to the charm and character of this beautiful kitchen.
The powder room features a copper and steel vanity and a matching hammered copper framed mirror. A porcelain tile backsplash adds texture and uniqueness.
Lastly, a brick-backed hanging gas fireplace with a custom reclaimed wood mantle is the perfect finishing touch to this spectacular whole house remodel. It is a stunning transformation that truly showcases the artistry of our design and construction teams.
---
Project by Douglah Designs. Their Lafayette-based design-build studio serves San Francisco's East Bay areas, including Orinda, Moraga, Walnut Creek, Danville, Alamo Oaks, Diablo, Dublin, Pleasanton, Berkeley, Oakland, and Piedmont.
For more about Douglah Designs, click here: http://douglahdesigns.com/
To learn more about this project, see here: https://douglahdesigns.com/featured-portfolio/mediterranean-touch/
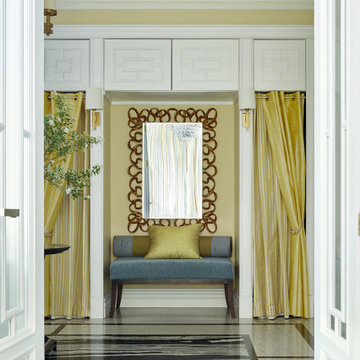
モスクワにあるラグジュアリーな広いトランジショナルスタイルのおしゃれな玄関ロビー (黄色い壁、御影石の床、黒い床) の写真
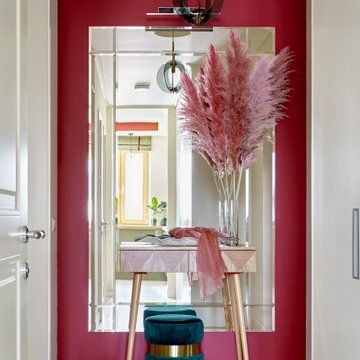
Небольшая прихожая с акцентной стеной и панорамным зеркалом по эскизу дизайнера. Зеркало напротив кухонного окна добавляет естественного света, яркая стена создает радостное настроение. Остальные стены и все двери (входная, в санузлы и встроенного шкафа) выкрашены в один оттенок белого. Винтажный итальянский светильник-подвес
玄関 (黒い床、マルチカラーの床、赤い壁、黄色い壁) の写真
1

