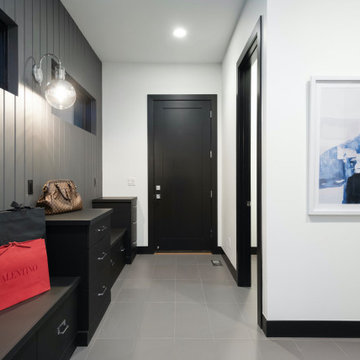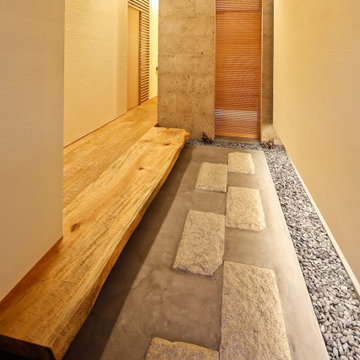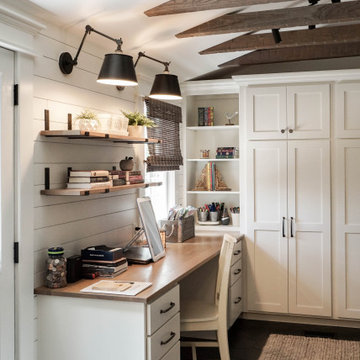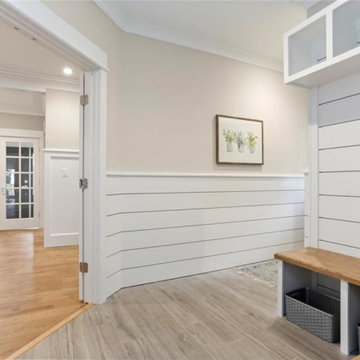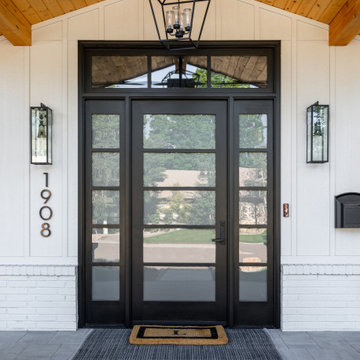玄関 (黒い床、グレーの床、塗装板張りの壁) の写真
絞り込み:
資材コスト
並び替え:今日の人気順
写真 41〜60 枚目(全 209 枚)
1/4

チャールストンにある巨大なモダンスタイルのおしゃれな玄関ドア (白い壁、磁器タイルの床、黒いドア、黒い床、塗装板張りの天井、塗装板張りの壁) の写真
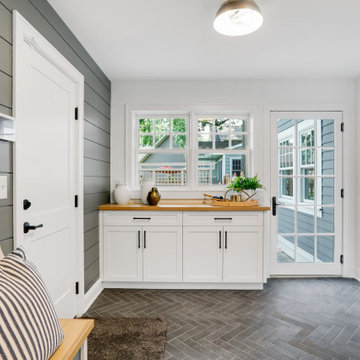
ミネアポリスにある高級な中くらいなトランジショナルスタイルのおしゃれなマッドルーム (白い壁、磁器タイルの床、白いドア、グレーの床、塗装板張りの壁) の写真
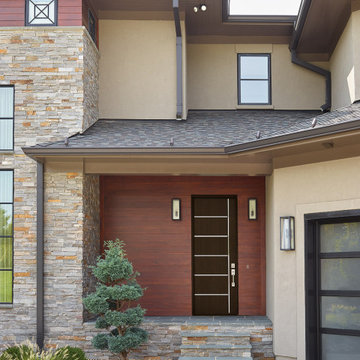
Fiberglass Cherrywood door by Jeld-Wen in Espresso
オースティンにあるコンテンポラリースタイルのおしゃれな玄関 (赤い壁、スレートの床、濃色木目調のドア、グレーの床、塗装板張りの壁) の写真
オースティンにあるコンテンポラリースタイルのおしゃれな玄関 (赤い壁、スレートの床、濃色木目調のドア、グレーの床、塗装板張りの壁) の写真
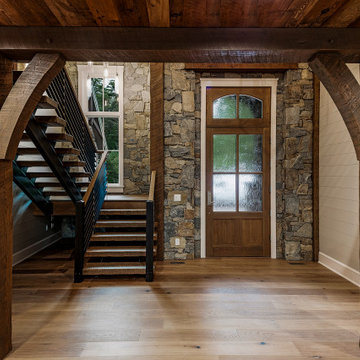
Natural stone walls, White Oak timbers, metal rails, painted shiplap and millwork, wide plank oak flooring and reclaimed wood ceilings, all work together to provide a striking entry to this custom home.

With the historical front door based relatively close to a main road a new safer side entrance was desired that was separate from back entrance. This traditional Victorian Cottage with new extension using Millboard Envello Shadow Line Cladding in Burnt Oak, replicating an authentic timber look whilst using a composite board for longevity and ease of maintenance. Security for dogs was essential so a small picket was used to dress and secure the front space which was to be kept as small as possible. This was then dressed with a simple hedge which needs to get established and various potted evergreen plants. The porch simply provided a base for a few geranium pots for splash of colour. Driveway was cobbled to flow with the age of property.
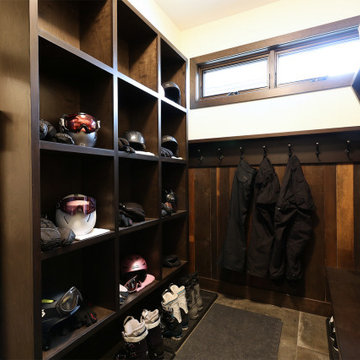
Custom bootroom with aged wood walls and built in storage.
This room is the perfect catch-all for the family's ski gear.
他の地域にあるラスティックスタイルのおしゃれなマッドルーム (白い壁、セラミックタイルの床、濃色木目調のドア、グレーの床、塗装板張りの壁) の写真
他の地域にあるラスティックスタイルのおしゃれなマッドルーム (白い壁、セラミックタイルの床、濃色木目調のドア、グレーの床、塗装板張りの壁) の写真
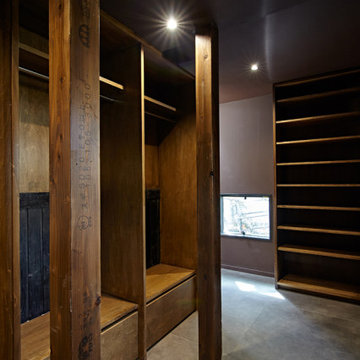
他の地域にあるお手頃価格の中くらいなコンテンポラリースタイルのおしゃれな玄関 (茶色い壁、セラミックタイルの床、木目調のドア、グレーの床、塗装板張りの天井、塗装板張りの壁) の写真
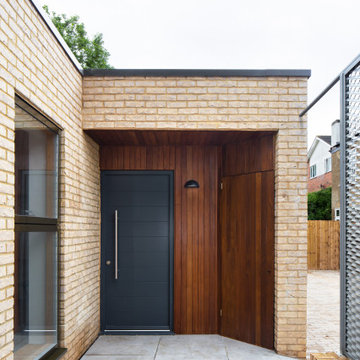
Recessed timber-paneled entrance to this contemporary home.
ロンドンにある高級な中くらいなコンテンポラリースタイルのおしゃれな玄関ドア (セラミックタイルの床、グレーのドア、グレーの床、板張り天井、塗装板張りの壁) の写真
ロンドンにある高級な中くらいなコンテンポラリースタイルのおしゃれな玄関ドア (セラミックタイルの床、グレーのドア、グレーの床、板張り天井、塗装板張りの壁) の写真
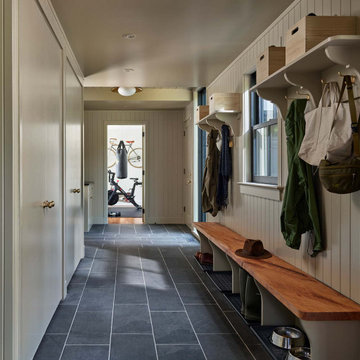
This addition on the side of the house ticks a lot of boxes: a new entry off the driveway and garage, lots of storage, a place for muddy boots (and dogs), a "drop zone," a powder room, and a home gym. It leads to a new laundry, pantry, and expanded kitchen. The gym boasts floor-to-ceiling windows on each side, flooding the space with natural light and providing views of the landscaped garden and pool.
© Jeffrey Totaro, 2023
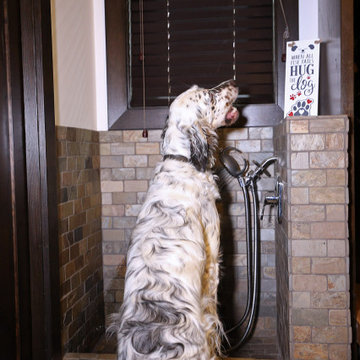
Custom Ski-Up bootroom with benches, lockers, ski racks, laundry, dog wash station, and powder room offers a versatile space perfect for storing gear and keeping the home organized. Unique custom millwork makes this bootroom beautiful as well as functional.

1階は水周り以外を、4本の柱が立つオープンな空間として作りました。柱間には建具の脱着を想定したレールなどを装備し、建具の付け外しでワンルーム空間から、四つの分節した空間(三つの子供室+玄関ホール)に様変わりできるように考えられています。1階は土間の玄関ホール奥にある開放的な螺旋階段で2・3階とつながりをもたせてあります。
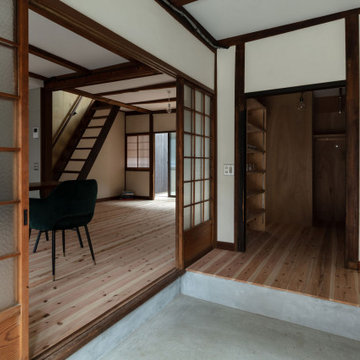
玄関土間。正面の納戸は居間側からも使える動線。(撮影:笹倉洋平)
京都にある小さなラスティックスタイルのおしゃれな玄関ホール (白い壁、コンクリートの床、淡色木目調のドア、グレーの床、塗装板張りの天井、塗装板張りの壁) の写真
京都にある小さなラスティックスタイルのおしゃれな玄関ホール (白い壁、コンクリートの床、淡色木目調のドア、グレーの床、塗装板張りの天井、塗装板張りの壁) の写真
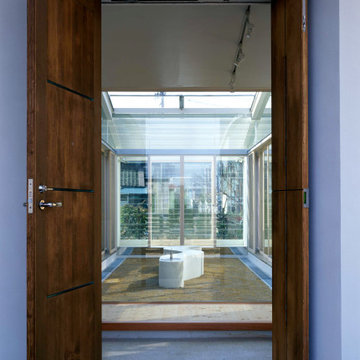
玄関ドアを開けると正面に中庭が見える
他の地域にある中くらいなコンテンポラリースタイルのおしゃれな玄関 (白い壁、テラゾーの床、茶色いドア、グレーの床、塗装板張りの天井、塗装板張りの壁、白い天井) の写真
他の地域にある中くらいなコンテンポラリースタイルのおしゃれな玄関 (白い壁、テラゾーの床、茶色いドア、グレーの床、塗装板張りの天井、塗装板張りの壁、白い天井) の写真
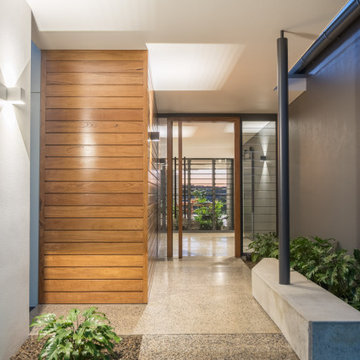
The timber front door proclaims the entry, whilst louvre windows filter the breeze through the home. The living areas remain private, whilst public areas are visible and inviting.
A bespoke entry bench provides a space to pause before entering the home.
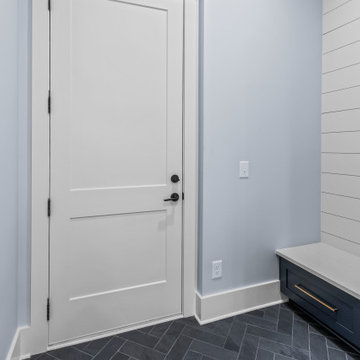
Dropzone are coming from garage entry
他の地域にあるカントリー風のおしゃれなマッドルーム (グレーの床、塗装板張りの壁) の写真
他の地域にあるカントリー風のおしゃれなマッドルーム (グレーの床、塗装板張りの壁) の写真
玄関 (黒い床、グレーの床、塗装板張りの壁) の写真
3
