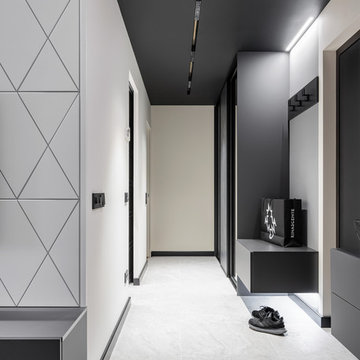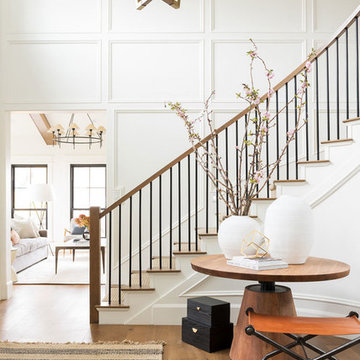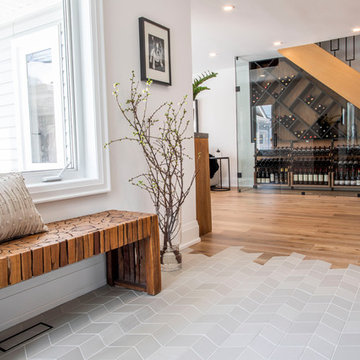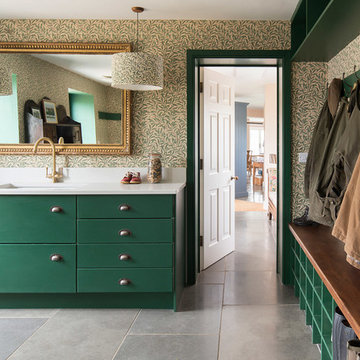玄関 (黒い床、茶色い床、グレーの床) の写真
絞り込み:
資材コスト
並び替え:今日の人気順
写真 1〜20 枚目(全 37,516 枚)
1/4

This home renovation project transformed unused, unfinished spaces into vibrant living areas. Each exudes elegance and sophistication, offering personalized design for unforgettable family moments.
Step into luxury with this entryway boasting grand doors, captivating lighting, and a staircase view. The area rug adds warmth, inviting guests to experience elegance from the moment they arrive.
Project completed by Wendy Langston's Everything Home interior design firm, which serves Carmel, Zionsville, Fishers, Westfield, Noblesville, and Indianapolis.
For more about Everything Home, see here: https://everythinghomedesigns.com/
To learn more about this project, see here: https://everythinghomedesigns.com/portfolio/fishers-chic-family-home-renovation/

Entryway with modern staircase and white oak wood stairs and ceiling details.
ミネアポリスにあるトランジショナルスタイルのおしゃれな玄関 (白い壁、淡色無垢フローリング、黒いドア、塗装板張りの天井、茶色い床) の写真
ミネアポリスにあるトランジショナルスタイルのおしゃれな玄関 (白い壁、淡色無垢フローリング、黒いドア、塗装板張りの天井、茶色い床) の写真

architectural digest, classic design, cool new york homes, cottage core. country home, florals, french country, historic home, pale pink, vintage home, vintage style

The tuscan columns and detailed trimwork of this new covered entrance gave the home a a much stronger visual presence.
他の地域にあるラグジュアリーな巨大なトラディショナルスタイルのおしゃれな玄関ドア (白い壁、黒いドア、グレーの床) の写真
他の地域にあるラグジュアリーな巨大なトラディショナルスタイルのおしゃれな玄関ドア (白い壁、黒いドア、グレーの床) の写真

Photo by Read McKendree
バーリントンにあるカントリー風のおしゃれな玄関ロビー (ベージュの壁、濃色木目調のドア、グレーの床、塗装板張りの天井、板張り壁) の写真
バーリントンにあるカントリー風のおしゃれな玄関ロビー (ベージュの壁、濃色木目調のドア、グレーの床、塗装板張りの天井、板張り壁) の写真

As seen in this photo, the front to back view offers homeowners and guests alike a direct view and access to the deck off the back of the house. In addition to holding access to the garage, this space holds two closets. One, the homeowners are using as a coat closest and the other, a pantry closet. You also see a custom built in unit with a bench and storage. There is also access to a powder room, a bathroom that was relocated from middle of the 1st floor layout. Relocating the bathroom allowed us to open up the floor plan, offering a view directly into and out of the playroom and dining room.

Фотограф: Максим Максимов, maxiimov@ya.ru
サンクトペテルブルクにあるコンテンポラリースタイルのおしゃれな玄関ホール (白い壁、グレーの床、黒い天井) の写真
サンクトペテルブルクにあるコンテンポラリースタイルのおしゃれな玄関ホール (白い壁、グレーの床、黒い天井) の写真

This 2 story home with a first floor Master Bedroom features a tumbled stone exterior with iron ore windows and modern tudor style accents. The Great Room features a wall of built-ins with antique glass cabinet doors that flank the fireplace and a coffered beamed ceiling. The adjacent Kitchen features a large walnut topped island which sets the tone for the gourmet kitchen. Opening off of the Kitchen, the large Screened Porch entertains year round with a radiant heated floor, stone fireplace and stained cedar ceiling. Photo credit: Picture Perfect Homes
玄関 (黒い床、茶色い床、グレーの床) の写真
1











