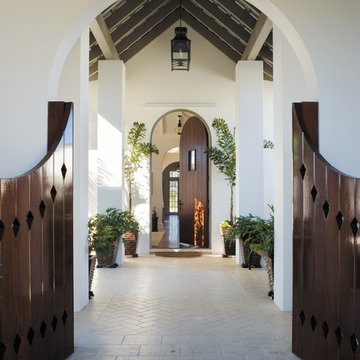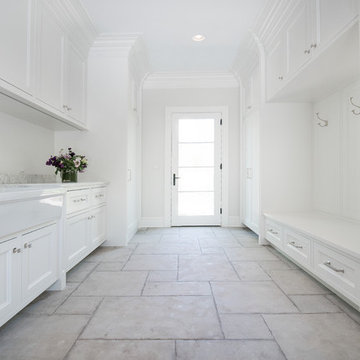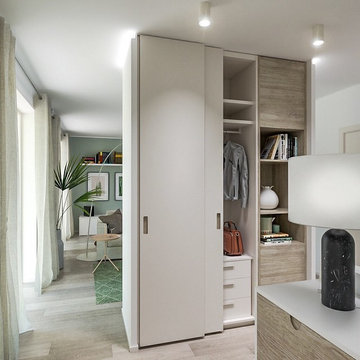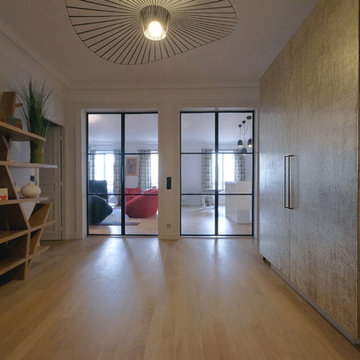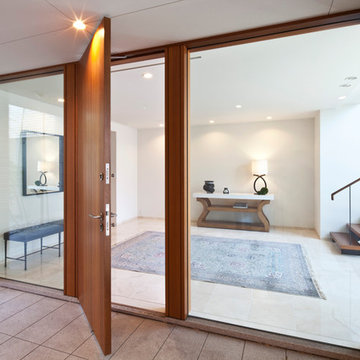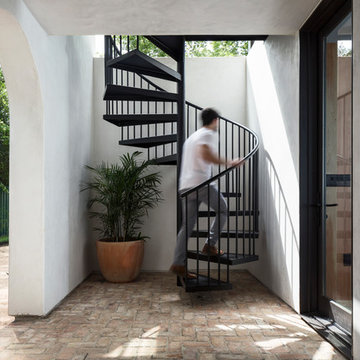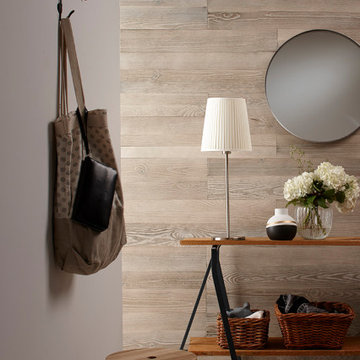玄関ラウンジ (ベージュの床、赤い床、白い壁) の写真
絞り込み:
資材コスト
並び替え:今日の人気順
写真 1〜20 枚目(全 107 枚)
1/5
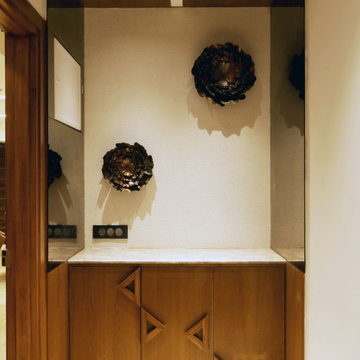
アフマダーバードにあるお手頃価格の小さなモダンスタイルのおしゃれな玄関ラウンジ (白い壁、大理石の床、濃色木目調のドア、ベージュの床) の写真
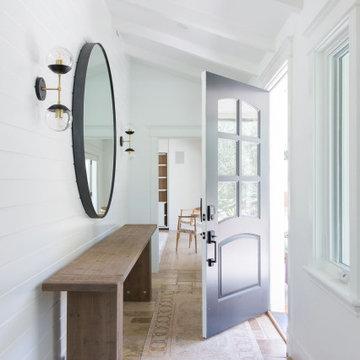
Walls painted in Super White by Benjamin Moore highlight the plinth style console, large Croft House wall mirror and contemporary sconces. The entry is light, bright and welcoming.
Photo Credit: Meghan Caudill
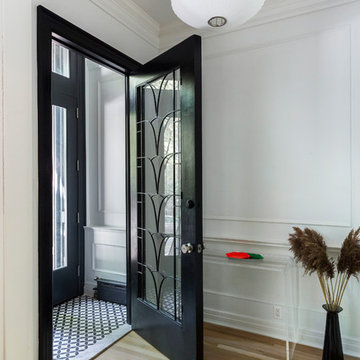
Complete renovation of a 19th century brownstone in Brooklyn's Fort Greene neighborhood. Modern interiors that preserve many original details.
Kate Glicksberg Photography
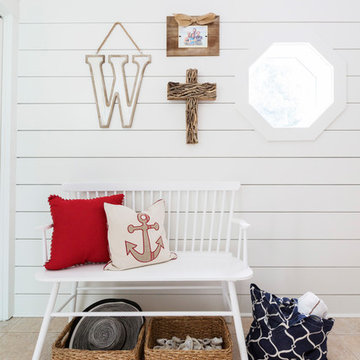
Make your entryway personalized with flairs that are special to you and your family. #30adesigngroup
マイアミにある高級な小さなシャビーシック調のおしゃれな玄関ラウンジ (白い壁、ベージュの床) の写真
マイアミにある高級な小さなシャビーシック調のおしゃれな玄関ラウンジ (白い壁、ベージュの床) の写真
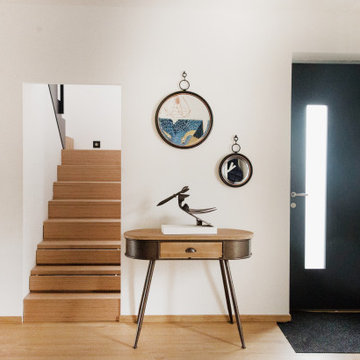
Réalisée en auto-construction, l’intervention sur cette maison pavillonnaire consistait à faire beaucoup avec peu, tout en tirant parti de l’impact de chaque action. En plus de la réhabilitation complète de l’existant, l’extension de 19 m² permet d’une part la création d’un salon, mais offre aussi de nouvelles possibilités d’aménagement aux 65 m² existants.
Ainsi, une grande pièce de vie est libérée au-rez-de-chaussée, générant des espaces ouverts les uns sur les autres. En son centre, elle est structurée par la cuisine ouverte et son îlot central, qui agissent comme un pivot entre la salle-à-manger proche de l’entrée, et le salon dans la partie nouvellement créée. Grâce à sa large baie vitrée d’angle toute hauteur en aluminium, ce dernier s’ouvre en grand sur le jardin de 300 m², et donne accès à une terrasse généreuse, qui communique aussi avec la cuisine. Une continuité entre les deux espaces est alors assurée par l’extérieur lorsque le temps le permet. Pour favoriser les apports de lumière, l’extension exposée Nord dispose également d’une ouverture zénithale généreuse qui illumine la pièce tout au long de la journée. À l’étage, chaque surface est optimisée, ce qui rend possible la création de deux chambres, dont une parentale un peu plus spacieuse. Les escaliers et la salle de bains, chacun éclairés par un Velux, se logent sous les combles.
Enfin, l’agrandissement est habillé d’un bardage en bois brûlé à claire-voie, issu de la technique japonaise ancestrale du Shou Sugi Ban. Ce matériau, qui a l’avantage de ne nécessiter aucun entretien pendant plus de 80 ans, confère aussi au projet un aspect contemporain, brut et naturel.
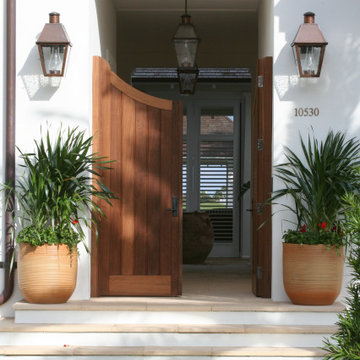
French Quarter Lanterns accentuate the entry of this lovely home.
ニューオリンズにある高級な広いトランジショナルスタイルのおしゃれな玄関ラウンジ (白い壁、木目調のドア、ベージュの床) の写真
ニューオリンズにある高級な広いトランジショナルスタイルのおしゃれな玄関ラウンジ (白い壁、木目調のドア、ベージュの床) の写真
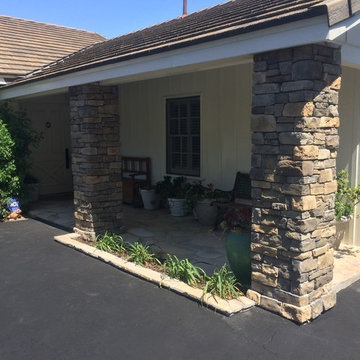
We completely redid the entry of this vintage Ranch style by removing the original brick and resurfacing the front entry and planters with flagstone pavers. Then rewraping the colums to provide weight and accent to the support posts.
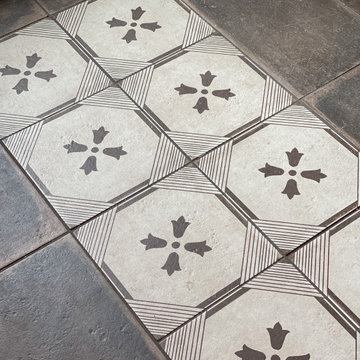
We had to steal tile from entry floor to patch an area where island was removed. The floor tile had been discontinued so we chose to add this rug look rectangle by the front door.
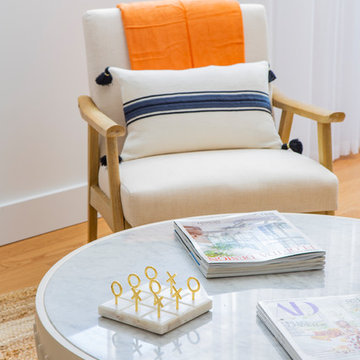
A "Happy Home" was our goal when designing this vacation home in Key Largo for a Delaware family. Lots of whites and blues accentuated by other primary colors such as orange and yellow.
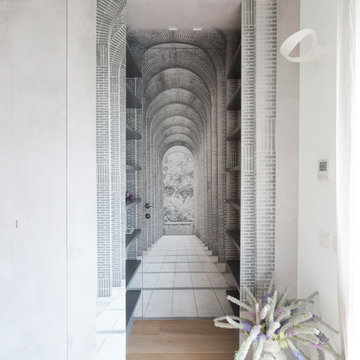
Fotografie Roberta De palo
他の地域にあるお手頃価格の中くらいなコンテンポラリースタイルのおしゃれな玄関ラウンジ (白い壁、淡色無垢フローリング、淡色木目調のドア、ベージュの床) の写真
他の地域にあるお手頃価格の中くらいなコンテンポラリースタイルのおしゃれな玄関ラウンジ (白い壁、淡色無垢フローリング、淡色木目調のドア、ベージュの床) の写真
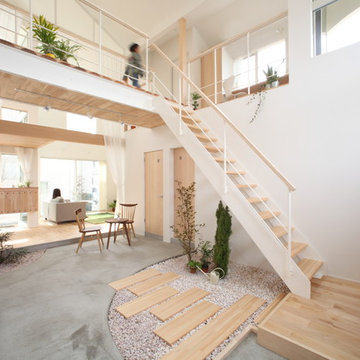
他の地域にあるお手頃価格の中くらいな北欧スタイルのおしゃれな玄関ラウンジ (白い壁、淡色無垢フローリング、淡色木目調のドア、ベージュの床) の写真
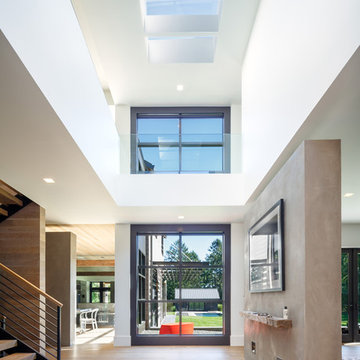
My goal was to design a serene and private weekend getaway that is discreetly luxurious.
I wanted it to have an architecturally masculine and symmetrical structure that would serve as a foundation for layers of natural and raw elements such as clay, reclaimed wood, dark steel, distressed leather and textured stone.
Modern Beach Retreat designed by Sharon Bonnemazou of Mode Interior Designs. Collin Miller photography
玄関ラウンジ (ベージュの床、赤い床、白い壁) の写真
1
