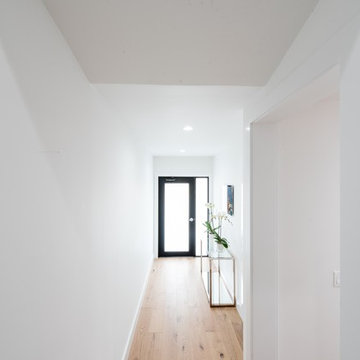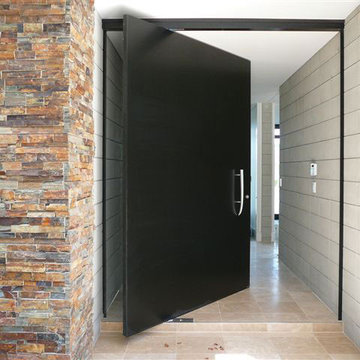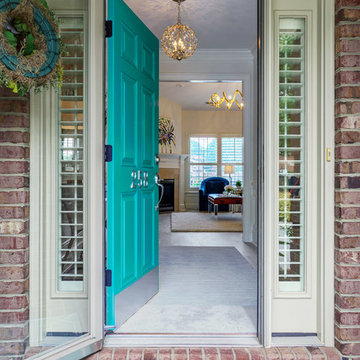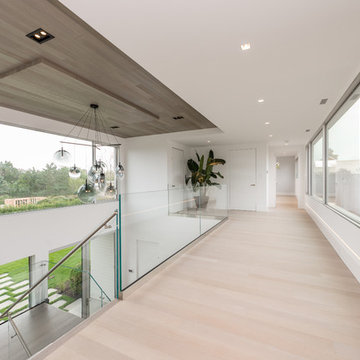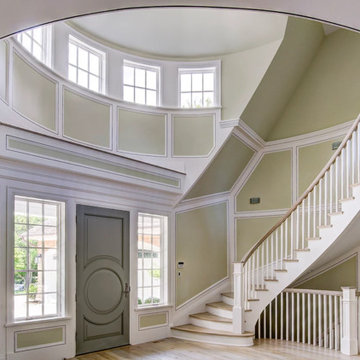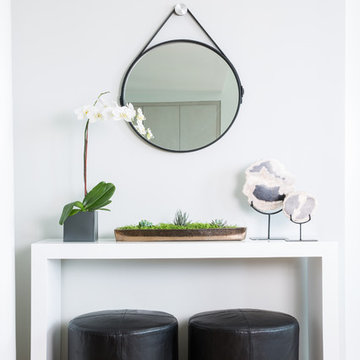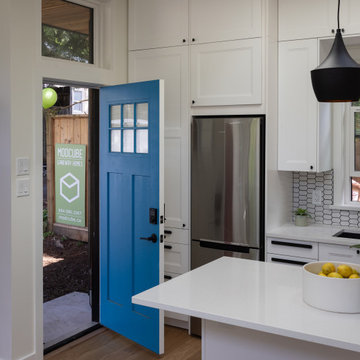玄関 (ベージュの床、赤い床) の写真
絞り込み:
資材コスト
並び替え:今日の人気順
写真 3241〜3260 枚目(全 12,494 枚)
1/3
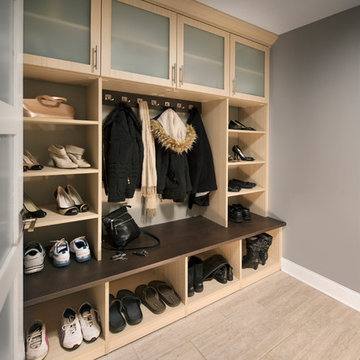
Designed by Lina Meile of Closet Works
Because the space was relatively small and the clients are relatively tall, we decided to build all the way to the ceiling to maximize storage potential. Crown molding was used to hide the uneven ceiling and walls. While the clients planned to change coats and jackets seasonally, they wanted space for all of their footwear and handbags in the mudroom.
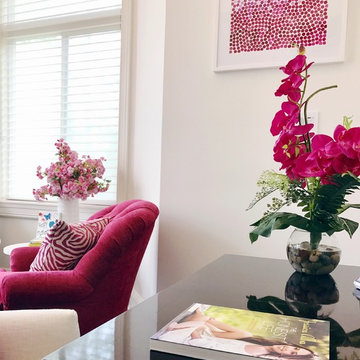
When asked what they envisioned for their living and dining room Tweak, the clients responded with “colorful WOW factor”, so we gave it to them! We utilized the baby grand piano that was already in the space and took cues from the rest of the home when deciding on the decor. The home itself is decorated with strong pastel colors like deep aqua/blues, lavender, and pink colors so we chose to go bold! Moving the piano toward the center of the living room and hanging a 60" chandelier over top, cranked up the bold factor. We chose hot pink, lime green, and blue for accent colors that perfectly tied the pre-existing decor together, while still allowing the space to retain its classic black and white style. Choosing large scaled items like the massive chandelier, art, and the beautiful gold mirror in the dining room, gave drama to the spaces giving our homeowner's the WOW factor they were looking for.
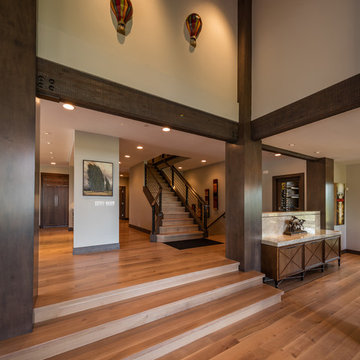
Eric Russell Photography and Pradhan Design
ソルトレイクシティにあるラスティックスタイルのおしゃれな玄関ロビー (白い壁、ベージュの床) の写真
ソルトレイクシティにあるラスティックスタイルのおしゃれな玄関ロビー (白い壁、ベージュの床) の写真
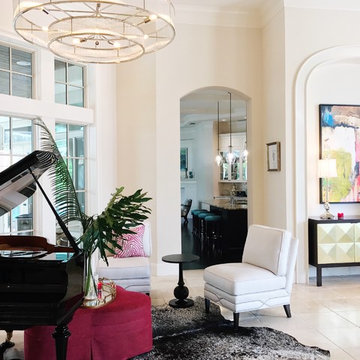
When asked what they envisioned for their living and dining room Tweak, the clients responded with “colorful WOW factor”, so we gave it to them! We utilized the baby grand piano that was already in the space and took cues from the rest of the home when deciding on the decor. The home itself is decorated with strong pastel colors like deep aqua/blues, lavender, and pink colors so we chose to go bold! Moving the piano toward the center of the living room and hanging a 60" chandelier over top, cranked up the bold factor. We chose hot pink, lime green, and blue for accent colors that perfectly tied the pre-existing decor together, while still allowing the space to retain its classic black and white style. Choosing large scaled items like the massive chandelier, art, and the beautiful gold mirror in the dining room, gave drama to the spaces giving our homeowner's the WOW factor they were looking for.
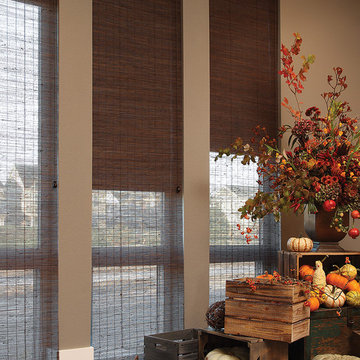
shelly's interior Concepts design a room with custom woven wood blinds. Natural fiber blinds to give your living room a designer look. Otsego MN, Maple Grove MN, Minnetonka MN, Shelly Reilly Maple grove Magazine voted best designer 2017
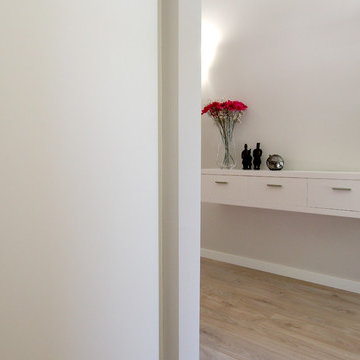
Glow Rehabilita
バルセロナにあるお手頃価格の中くらいなトランジショナルスタイルのおしゃれな玄関ラウンジ (ベージュの壁、淡色無垢フローリング、白いドア、ベージュの床) の写真
バルセロナにあるお手頃価格の中くらいなトランジショナルスタイルのおしゃれな玄関ラウンジ (ベージュの壁、淡色無垢フローリング、白いドア、ベージュの床) の写真
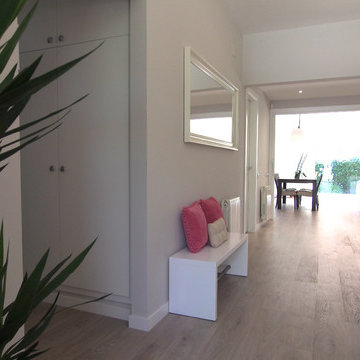
Glow Rehabilita
バルセロナにあるお手頃価格の中くらいなトランジショナルスタイルのおしゃれな玄関ラウンジ (ベージュの壁、淡色無垢フローリング、白いドア、ベージュの床) の写真
バルセロナにあるお手頃価格の中くらいなトランジショナルスタイルのおしゃれな玄関ラウンジ (ベージュの壁、淡色無垢フローリング、白いドア、ベージュの床) の写真
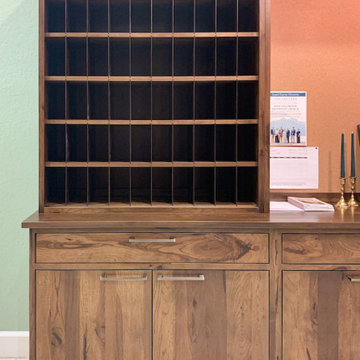
Custom church lobby cabinet with personal mailboxes. Features adjustable shelves and cork board back. Solid hardwood with catalyzed conversion varnish topcoat. Made in the USA.
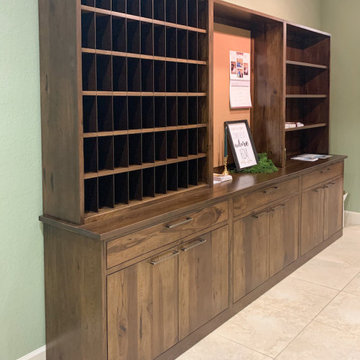
Custom church lobby cabinet with personal mailboxes. Features adjustable shelves and cork board back. Solid hardwood with catalyzed conversion varnish topcoat. Made in the USA.
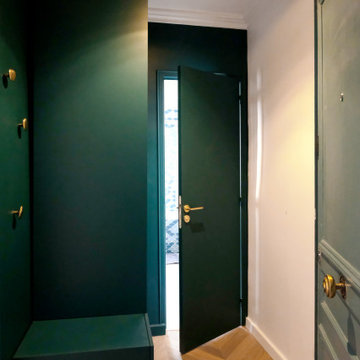
Une entrée chic et fonctionnelle. Un Vert "Entre deux eaux" de Ressources rehaussé par des touches de laiton brossé.
パリにあるお手頃価格の小さなモダンスタイルのおしゃれな玄関ホール (緑の壁、淡色無垢フローリング、ベージュの床) の写真
パリにあるお手頃価格の小さなモダンスタイルのおしゃれな玄関ホール (緑の壁、淡色無垢フローリング、ベージュの床) の写真
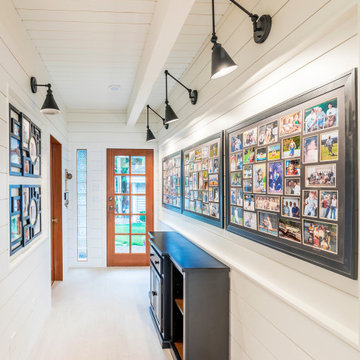
Photo by Brice Ferre
バンクーバーにある中くらいなカントリー風のおしゃれな玄関ホール (白い壁、セラミックタイルの床、淡色木目調のドア、ベージュの床、表し梁、塗装板張りの壁) の写真
バンクーバーにある中くらいなカントリー風のおしゃれな玄関ホール (白い壁、セラミックタイルの床、淡色木目調のドア、ベージュの床、表し梁、塗装板張りの壁) の写真
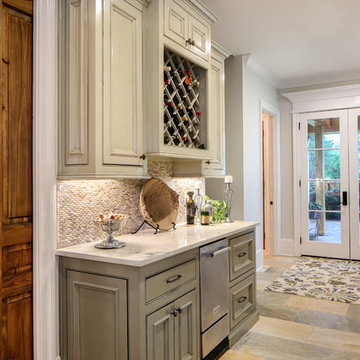
ニューオリンズにある広いトラディショナルスタイルのおしゃれなマッドルーム (グレーの壁、トラバーチンの床、白いドア、ベージュの床) の写真
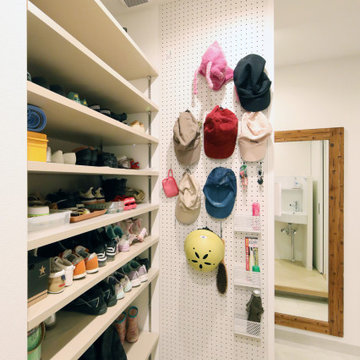
住宅部玄関ホール
大阪にある中くらいなインダストリアルスタイルのおしゃれな玄関 (白い壁、無垢フローリング、濃色木目調のドア、ベージュの床、クロスの天井、壁紙、白い天井) の写真
大阪にある中くらいなインダストリアルスタイルのおしゃれな玄関 (白い壁、無垢フローリング、濃色木目調のドア、ベージュの床、クロスの天井、壁紙、白い天井) の写真
玄関 (ベージュの床、赤い床) の写真
163
