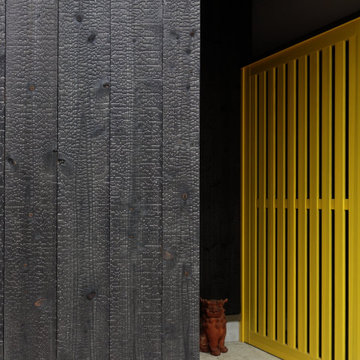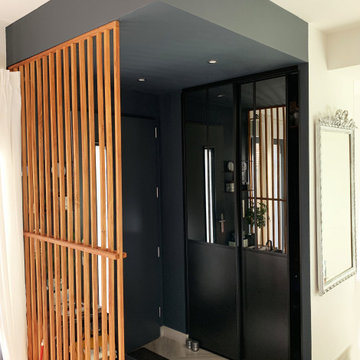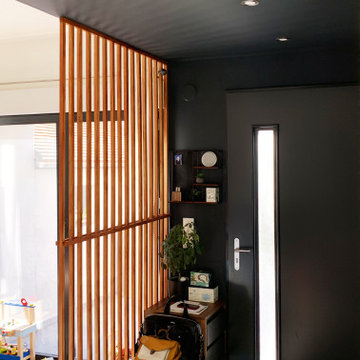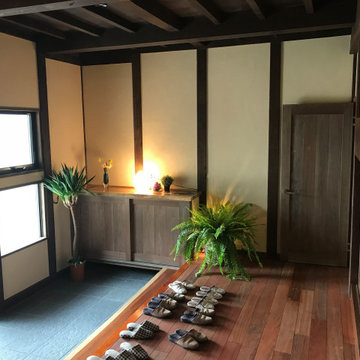玄関 (黒い天井、ベージュの床、赤い床) の写真

Reimagining the Foyer began with relocating the existing coat closet in order to widen the narrow entry. To further enhance the entry experience, some simple plan changes transformed the feel of the Foyer. A wall was added to create separation between the Foyer and the Family Room, and a floating ceiling panel adorned with textured wallpaper lowered the tall ceilings in this entry, making the entire sequence more intimate. A geometric wood accent wall is lit from the sides and showcases the mirror, one of many industrial design elements seen throughout the condo. The first introduction of the home’s palette of white, black and natural oak appears here in the Foyer.

焼杉と黄色い木製格子戸の詳細。
他の地域にある中くらいなコンテンポラリースタイルのおしゃれな玄関ドア (黒い壁、ライムストーンの床、黄色いドア、ベージュの床、塗装板張りの天井、板張り壁、黒い天井) の写真
他の地域にある中くらいなコンテンポラリースタイルのおしゃれな玄関ドア (黒い壁、ライムストーンの床、黄色いドア、ベージュの床、塗装板張りの天井、板張り壁、黒い天井) の写真

Rénovation totale d'une maison de ville avec création d'un meuble sur mesure afin de délimiter l'entrée.
ランスにある広いコンテンポラリースタイルのおしゃれな玄関ドア (白い壁、セラミックタイルの床、グレーのドア、ベージュの床、黒い天井) の写真
ランスにある広いコンテンポラリースタイルのおしゃれな玄関ドア (白い壁、セラミックタイルの床、グレーのドア、ベージュの床、黒い天井) の写真

Rénovation totale d'une maison de ville avec création d'un meuble sur mesure afin de délimiter l'entrée.
ランスにある広いコンテンポラリースタイルのおしゃれな玄関ドア (セラミックタイルの床、グレーのドア、ベージュの床、黒い天井) の写真
ランスにある広いコンテンポラリースタイルのおしゃれな玄関ドア (セラミックタイルの床、グレーのドア、ベージュの床、黒い天井) の写真
玄関 (黒い天井、ベージュの床、赤い床) の写真
1
