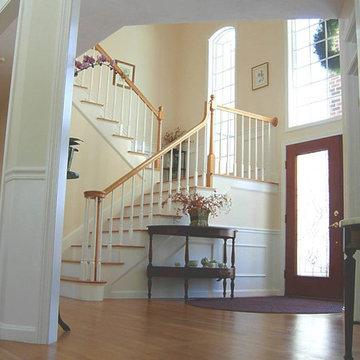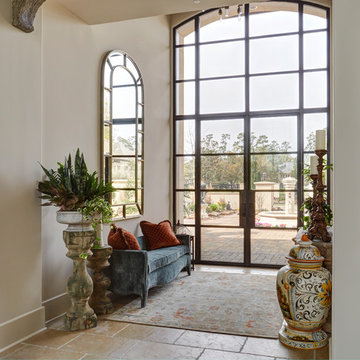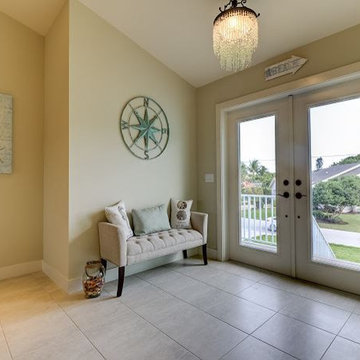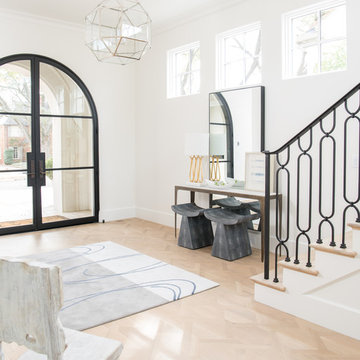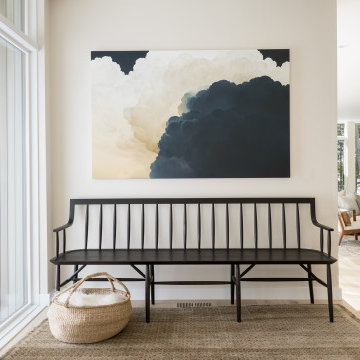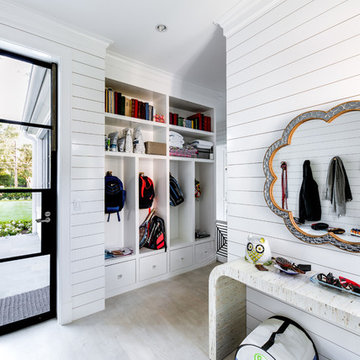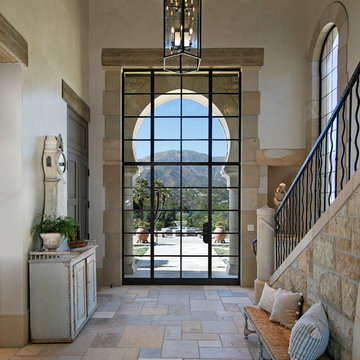玄関 (ベージュの床、緑の床、赤い床、ガラスドア) の写真
絞り込み:
資材コスト
並び替え:今日の人気順
写真 1〜20 枚目(全 772 枚)
1/5
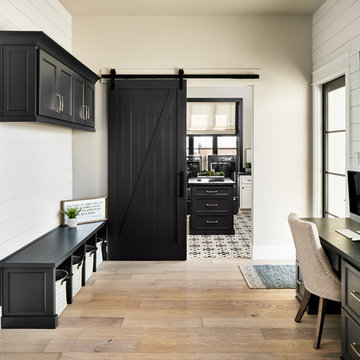
Matthew Niemann Photography
www.matthewniemann.com
他の地域にあるトランジショナルスタイルのおしゃれなマッドルーム (白い壁、淡色無垢フローリング、ガラスドア、ベージュの床) の写真
他の地域にあるトランジショナルスタイルのおしゃれなマッドルーム (白い壁、淡色無垢フローリング、ガラスドア、ベージュの床) の写真

Positioned near the base of iconic Camelback Mountain, “Outside In” is a modernist home celebrating the love of outdoor living Arizonans crave. The design inspiration was honoring early territorial architecture while applying modernist design principles.
Dressed with undulating negra cantera stone, the massing elements of “Outside In” bring an artistic stature to the project’s design hierarchy. This home boasts a first (never seen before feature) — a re-entrant pocketing door which unveils virtually the entire home’s living space to the exterior pool and view terrace.
A timeless chocolate and white palette makes this home both elegant and refined. Oriented south, the spectacular interior natural light illuminates what promises to become another timeless piece of architecture for the Paradise Valley landscape.
Project Details | Outside In
Architect: CP Drewett, AIA, NCARB, Drewett Works
Builder: Bedbrock Developers
Interior Designer: Ownby Design
Photographer: Werner Segarra
Publications:
Luxe Interiors & Design, Jan/Feb 2018, "Outside In: Optimized for Entertaining, a Paradise Valley Home Connects with its Desert Surrounds"
Awards:
Gold Nugget Awards - 2018
Award of Merit – Best Indoor/Outdoor Lifestyle for a Home – Custom
The Nationals - 2017
Silver Award -- Best Architectural Design of a One of a Kind Home - Custom or Spec
http://www.drewettworks.com/outside-in/
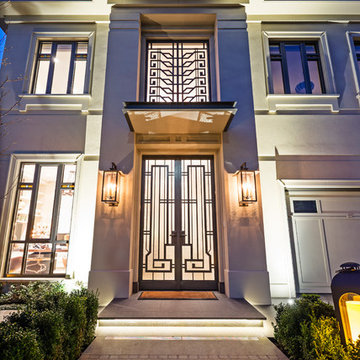
With a touch of Hollywood glamour, this grand entrance welcomes visitors. Exquisite detailing in the front door, first floor window and entrance lights offer a glimpse of the quality of finishes inside the home.
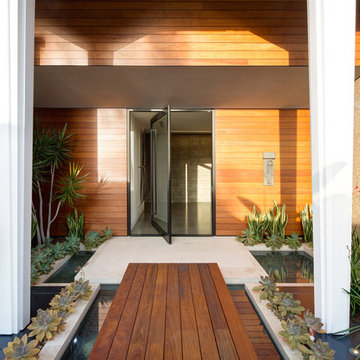
James Brady Photography
サンディエゴにあるラグジュアリーなコンテンポラリースタイルのおしゃれな玄関ドア (茶色い壁、ガラスドア、ベージュの床) の写真
サンディエゴにあるラグジュアリーなコンテンポラリースタイルのおしゃれな玄関ドア (茶色い壁、ガラスドア、ベージュの床) の写真

Photo by David Dietrich.
Carolina Home & Garden Magazine, Summer 2017
シャーロットにあるラグジュアリーな中くらいなコンテンポラリースタイルのおしゃれな玄関ドア (ガラスドア、ベージュの壁、スレートの床、ベージュの床) の写真
シャーロットにあるラグジュアリーな中くらいなコンテンポラリースタイルのおしゃれな玄関ドア (ガラスドア、ベージュの壁、スレートの床、ベージュの床) の写真
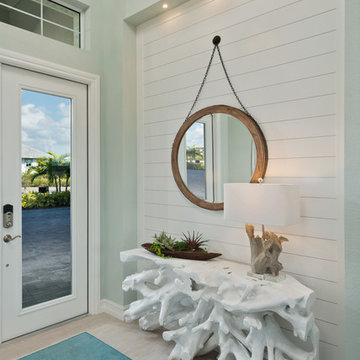
Randall Perry Photography
マイアミにあるビーチスタイルのおしゃれな玄関 (青い壁、ガラスドア、ベージュの床) の写真
マイアミにあるビーチスタイルのおしゃれな玄関 (青い壁、ガラスドア、ベージュの床) の写真

Our Clients, the proud owners of a landmark 1860’s era Italianate home, desired to greatly improve their daily ingress and egress experience. With a growing young family, the lack of a proper entry area and attached garage was something they wanted to address. They also needed a guest suite to accommodate frequent out-of-town guests and visitors. But in the homeowner’s own words, “He didn’t want to be known as the guy who ‘screwed up’ this beautiful old home”. Our design challenge was to provide the needed space of a significant addition, but do so in a manner that would respect the historic home. Our design solution lay in providing a “hyphen”: a multi-functional daily entry breezeway connector linking the main house with a new garage and in-law suite above.
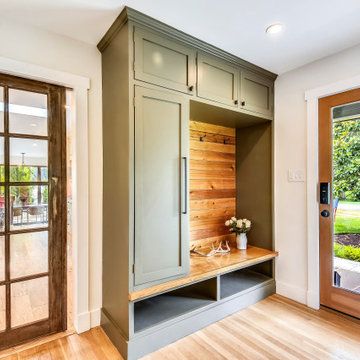
ワシントンD.C.にあるコンテンポラリースタイルのおしゃれなマッドルーム (白い壁、淡色無垢フローリング、ガラスドア、ベージュの床) の写真

Creating a new formal entry was one of the key elements of this project.
Architect: The Warner Group.
Photographer: Kelly Teich
サンタバーバラにある高級な広い地中海スタイルのおしゃれな玄関ドア (白い壁、セラミックタイルの床、ガラスドア、赤い床) の写真
サンタバーバラにある高級な広い地中海スタイルのおしゃれな玄関ドア (白い壁、セラミックタイルの床、ガラスドア、赤い床) の写真
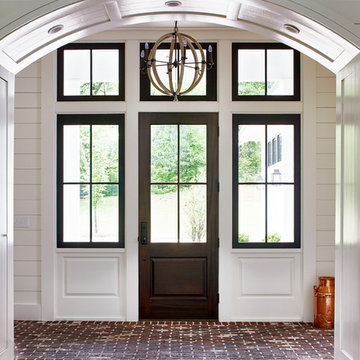
Lauren Rubenstein Photography
アトランタにある中くらいなカントリー風のおしゃれな玄関ドア (白い壁、レンガの床、ガラスドア、赤い床) の写真
アトランタにある中くらいなカントリー風のおしゃれな玄関ドア (白い壁、レンガの床、ガラスドア、赤い床) の写真
玄関 (ベージュの床、緑の床、赤い床、ガラスドア) の写真
1


