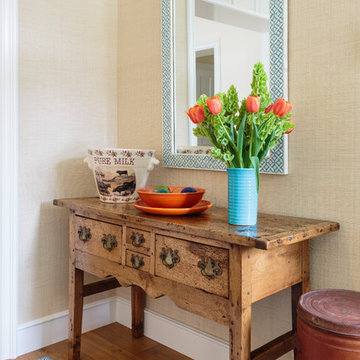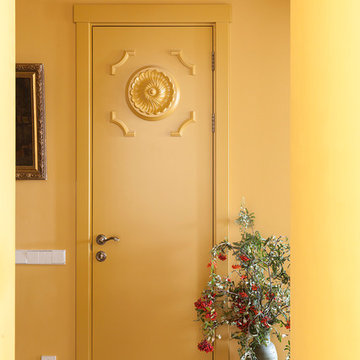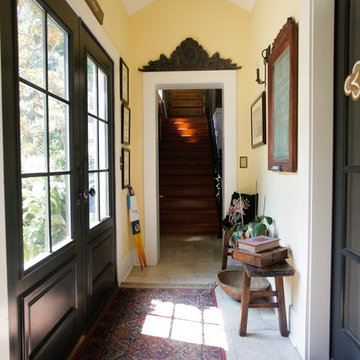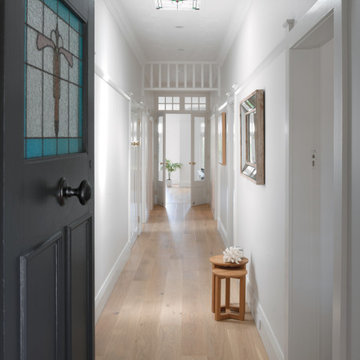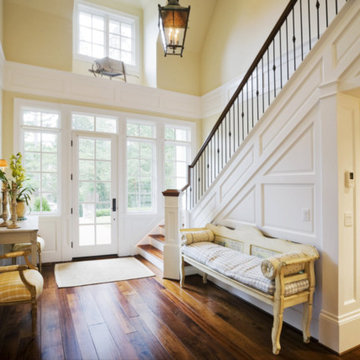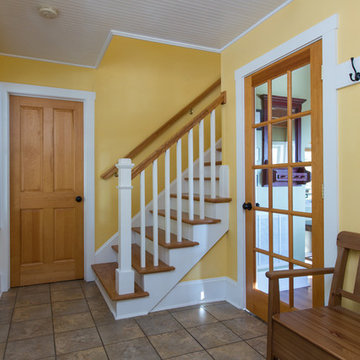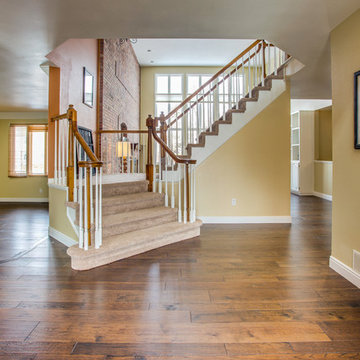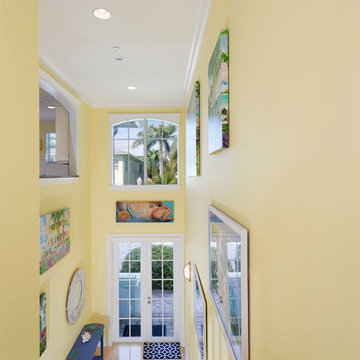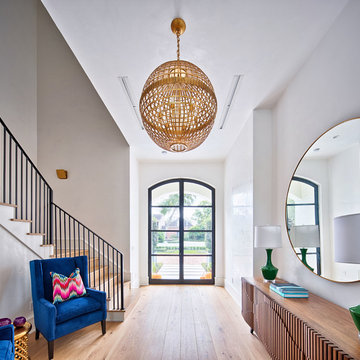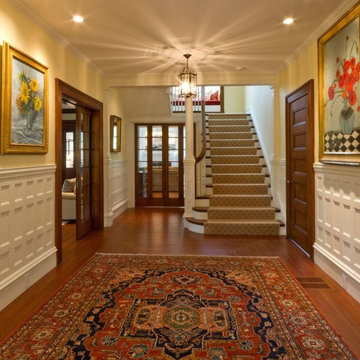玄関ホール (ベージュの床、茶色い床、黄色い壁) の写真
絞り込み:
資材コスト
並び替え:今日の人気順
写真 1〜20 枚目(全 69 枚)
1/5

デヴォンにある高級な広いビーチスタイルのおしゃれな玄関ホール (黄色い壁、無垢フローリング、青いドア、茶色い床、塗装板張りの天井、パネル壁) の写真
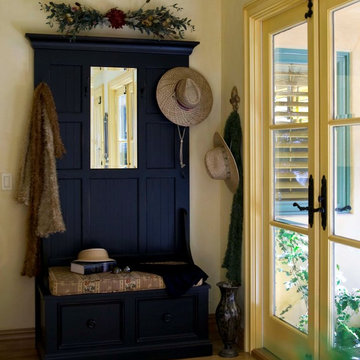
Please visit my website directly by copying and pasting this link directly into your browser: http://www.berensinteriors.com/ to learn more about this project and how we may work together!
A coat rack is a great idea for coat and hat storage if you are without an entry closet. Look how simple and stylish this is! Robert Naik Photography.
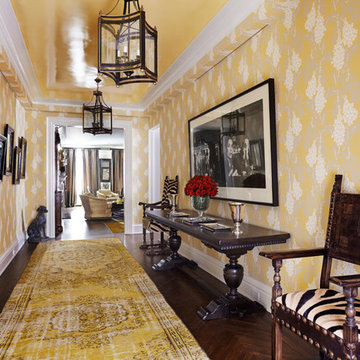
This entry was the darkest part of the house. Originally this area had a big coat closet an 7'ft narrow double french doors into the living room. Removing the french doors & moving the closet ,expanding the height and the width of the entry to the living room and the use of the yellow lacquer ceiling and custom wall covering changed this area dramatically. The furniture and art is an eclectic mix. 100 century castle chairs & trestle table along with Andy Warhol & Bianca Jagger vintage rare photographs make a wonderful combination. This area was the owners least favorite space in the apartment and when it was completed went to their favorite!
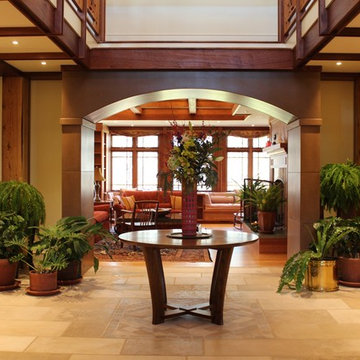
Vastu brahmastan center of house
他の地域にある広いトラディショナルスタイルのおしゃれな玄関ホール (黄色い壁、ライムストーンの床、濃色木目調のドア、ベージュの床) の写真
他の地域にある広いトラディショナルスタイルのおしゃれな玄関ホール (黄色い壁、ライムストーンの床、濃色木目調のドア、ベージュの床) の写真
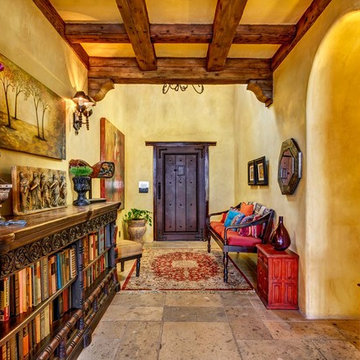
San Diego Home Photography
サンディエゴにあるサンタフェスタイルのおしゃれな玄関ホール (黄色い壁、スレートの床、濃色木目調のドア、ベージュの床) の写真
サンディエゴにあるサンタフェスタイルのおしゃれな玄関ホール (黄色い壁、スレートの床、濃色木目調のドア、ベージュの床) の写真

Originally designed by renowned architect Miles Standish in 1930, this gorgeous New England Colonial underwent a 1960s addition by Richard Wills of the elite Royal Barry Wills architecture firm - featured in Life Magazine in both 1938 & 1946 for his classic Cape Cod & Colonial home designs. The addition included an early American pub w/ beautiful pine-paneled walls, full bar, fireplace & abundant seating as well as a country living room.
We Feng Shui'ed and refreshed this classic home, providing modern touches, but remaining true to the original architect's vision.
On the front door: Heritage Red by Benjamin Moore.

Originally designed by renowned architect Miles Standish in 1930, this gorgeous New England Colonial underwent a 1960s addition by Richard Wills of the elite Royal Barry Wills architecture firm - featured in Life Magazine in both 1938 & 1946 for his classic Cape Cod & Colonial home designs. The addition included an early American pub w/ beautiful pine-paneled walls, full bar, fireplace & abundant seating as well as a country living room.
We Feng Shui'ed and refreshed this classic home, providing modern touches, but remaining true to the original architect's vision.
On the front door: Heritage Red by Benjamin Moore.
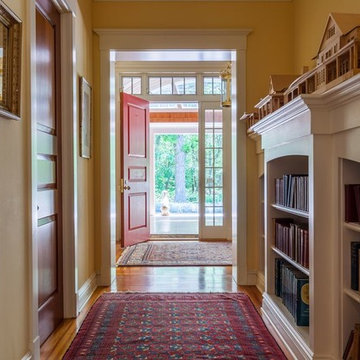
This 10,920 square foot house built in 1993 in the Arts and Crafts style is surrounded by 178 acres and sited high on a hilltop at the end of a long driveway with scenic mountain views. The house is totally secluded and quiet featuring all the essentials of a quality life style. Built to the highest standards with generous spaces, light and sunny rooms, cozy in winter with a log burning fireplace and with wide cool porches for summer living. There are three floors. The large master suite on the second floor with a private balcony looks south to a layers of distant hills. The private guest wing is on the ground floor. The third floor has studio and playroom space as well as an extra bedroom and bath. There are 5 bedrooms in all with a 5 bedroom guest house.
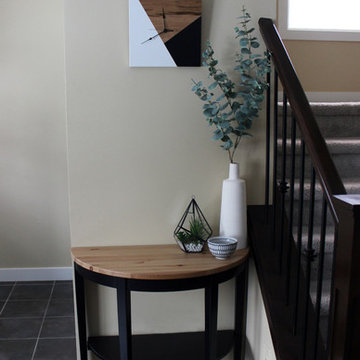
Bold, contrasting black and white accents compliment the soft yellow and wood tones of this compact entry way. Design, decor, staging and photography by Michelle Murphy Interior Design.
玄関ホール (ベージュの床、茶色い床、黄色い壁) の写真
1
