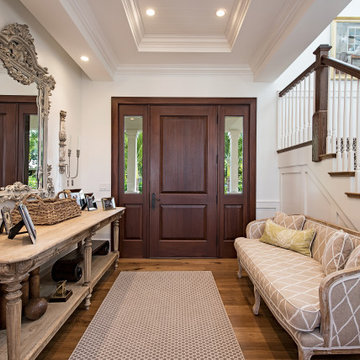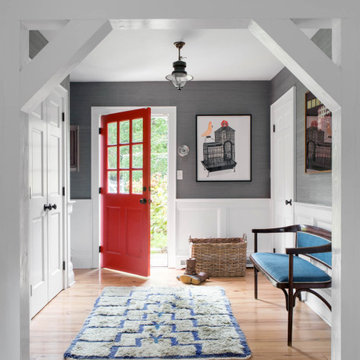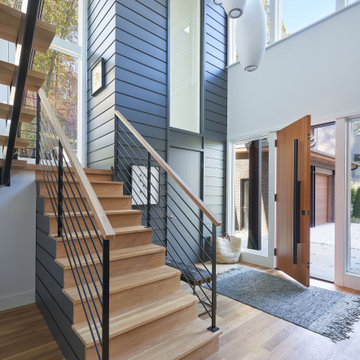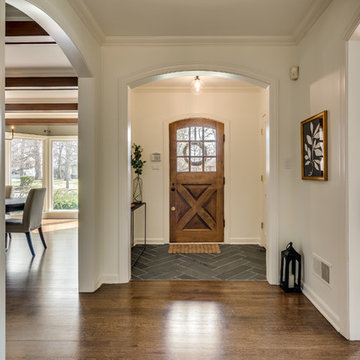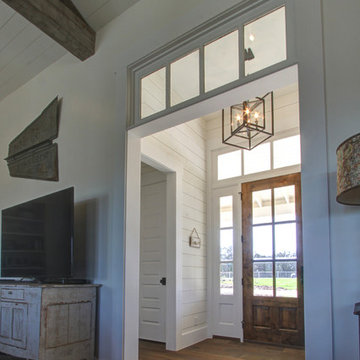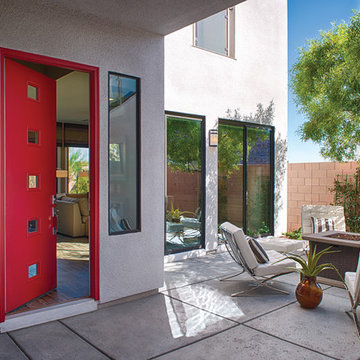玄関 (ベージュの床、茶色い床、木目調のドア、赤いドア) の写真
絞り込み:
資材コスト
並び替え:今日の人気順
写真 1〜20 枚目(全 3,726 枚)
1/5

Ocean view custom home
Major remodel with new lifted high vault ceiling and ribbnon windows above clearstory http://ZenArchitect.com
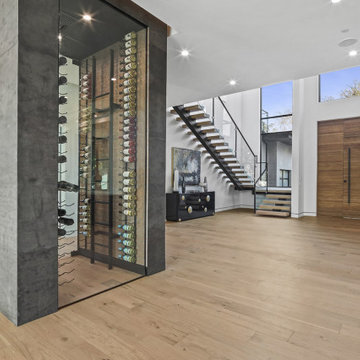
ロサンゼルスにある広いコンテンポラリースタイルのおしゃれな玄関ロビー (白い壁、淡色無垢フローリング、木目調のドア、ベージュの床、三角天井、白い天井) の写真

チャールストンにあるビーチスタイルのおしゃれな玄関ロビー (グレーの壁、濃色無垢フローリング、木目調のドア、茶色い床、塗装板張りの天井、羽目板の壁) の写真

This cozy lake cottage skillfully incorporates a number of features that would normally be restricted to a larger home design. A glance of the exterior reveals a simple story and a half gable running the length of the home, enveloping the majority of the interior spaces. To the rear, a pair of gables with copper roofing flanks a covered dining area that connects to a screened porch. Inside, a linear foyer reveals a generous staircase with cascading landing. Further back, a centrally placed kitchen is connected to all of the other main level entertaining spaces through expansive cased openings. A private study serves as the perfect buffer between the homes master suite and living room. Despite its small footprint, the master suite manages to incorporate several closets, built-ins, and adjacent master bath complete with a soaker tub flanked by separate enclosures for shower and water closet. Upstairs, a generous double vanity bathroom is shared by a bunkroom, exercise space, and private bedroom. The bunkroom is configured to provide sleeping accommodations for up to 4 people. The rear facing exercise has great views of the rear yard through a set of windows that overlook the copper roof of the screened porch below.
Builder: DeVries & Onderlinde Builders
Interior Designer: Vision Interiors by Visbeen
Photographer: Ashley Avila Photography

Red double doors leading into main entry.
Photographer: Rob Karosis
ニューヨークにある高級な広いカントリー風のおしゃれな玄関ロビー (白い壁、濃色無垢フローリング、赤いドア、茶色い床) の写真
ニューヨークにある高級な広いカントリー風のおしゃれな玄関ロビー (白い壁、濃色無垢フローリング、赤いドア、茶色い床) の写真
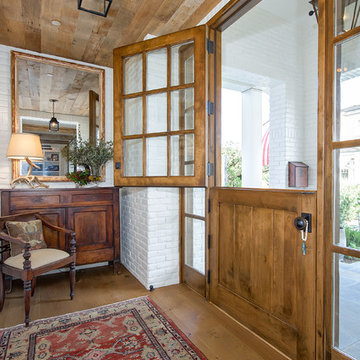
Contractor: Legacy CDM Inc. | Interior Designer: Kim Woods & Trish Bass | Photographer: Jola Photography
オレンジカウンティにあるお手頃価格の中くらいなカントリー風のおしゃれな玄関ロビー (白い壁、淡色無垢フローリング、木目調のドア、茶色い床) の写真
オレンジカウンティにあるお手頃価格の中くらいなカントリー風のおしゃれな玄関ロビー (白い壁、淡色無垢フローリング、木目調のドア、茶色い床) の写真
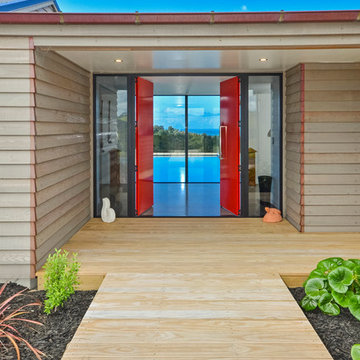
Red double doors leading into an amazing home designed by Arcline Architecture.
オークランドにある中くらいなモダンスタイルのおしゃれな玄関ドア (茶色い壁、無垢フローリング、赤いドア、茶色い床) の写真
オークランドにある中くらいなモダンスタイルのおしゃれな玄関ドア (茶色い壁、無垢フローリング、赤いドア、茶色い床) の写真

Chicago, IL 60614 Victorian Style Home in James HardiePlank Lap Siding in ColorPlus Technology Color Evening Blue and HardieTrim Arctic White, installed new windows and ProVia Entry Door Signet.

From grand estates, to exquisite country homes, to whole house renovations, the quality and attention to detail of a "Significant Homes" custom home is immediately apparent. Full time on-site supervision, a dedicated office staff and hand picked professional craftsmen are the team that take you from groundbreaking to occupancy. Every "Significant Homes" project represents 45 years of luxury homebuilding experience, and a commitment to quality widely recognized by architects, the press and, most of all....thoroughly satisfied homeowners. Our projects have been published in Architectural Digest 6 times along with many other publications and books. Though the lion share of our work has been in Fairfield and Westchester counties, we have built homes in Palm Beach, Aspen, Maine, Nantucket and Long Island.
玄関 (ベージュの床、茶色い床、木目調のドア、赤いドア) の写真
1


