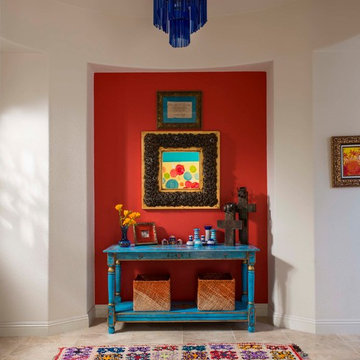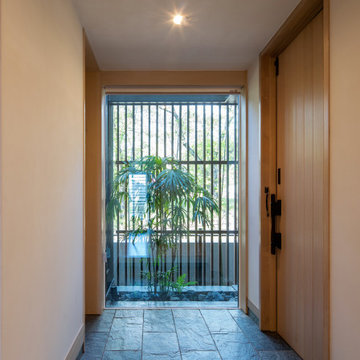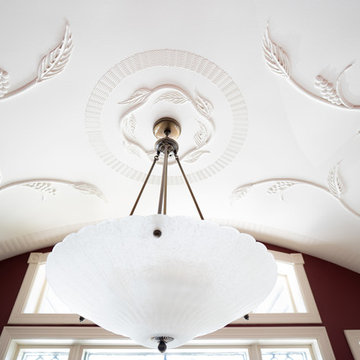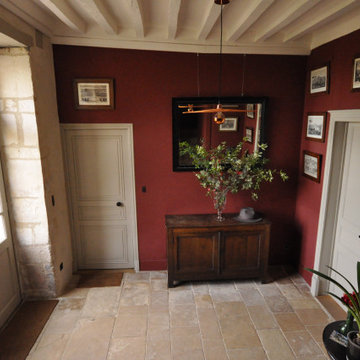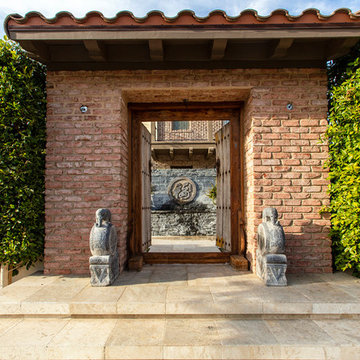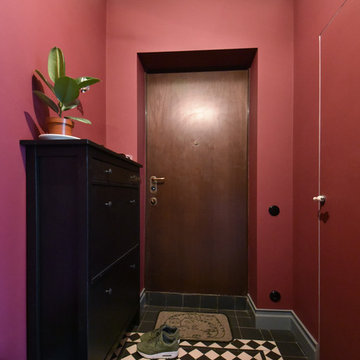玄関 (ベージュの床、黒い床、赤い壁) の写真
絞り込み:
資材コスト
並び替え:今日の人気順
写真 1〜20 枚目(全 91 枚)
1/4
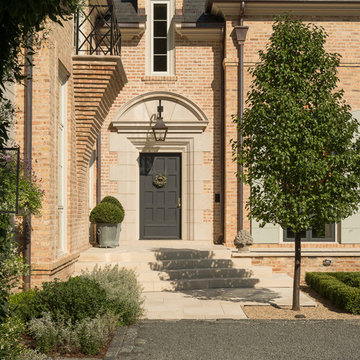
Reclaimed brick
Pursley Dixon Architecture
Craig Bergmann Landscape Design
シカゴにあるトラディショナルスタイルのおしゃれな玄関ドア (赤い壁、グレーのドア、ベージュの床) の写真
シカゴにあるトラディショナルスタイルのおしゃれな玄関ドア (赤い壁、グレーのドア、ベージュの床) の写真
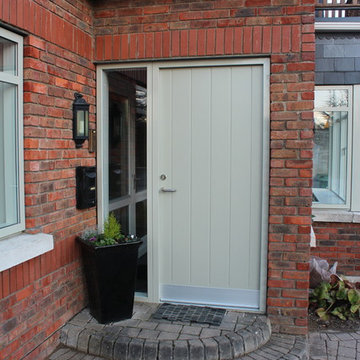
Notrom Construction were employed to renovate this home into a open living area /kitchen for the clients
Details
Interior wall demolished
All new alu clad VELFAC windows
Completely new kitchen
All new interior joinery (floors, doors, frames, skirtings, windows boards etc)
Completely new bathrooms (granite slabs in shower area)
All new tiles in bathrooms
Granite top fitted to existing vanity unit in main bathroom
New velux windows in existing extension
Attic and ground floor exterior walls insulated with spray foam insulation
New remote control gas fire installed
Roof repairs on existing roof
Entire House painted
Landscaping
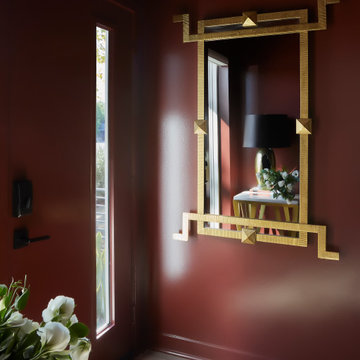
A large, gold textured wall mirror allows for the natural light to bounce off and create a brighter space while at the same time providing great functionality for when you need to check yourself before heading out the door. The small console and table lamp are perfect for this space by creating a warm ambiance that is inviting to all who enter the home.
Photo: Zeke Ruelas

The owners of this home came to us with a plan to build a new high-performance home that physically and aesthetically fit on an infill lot in an old well-established neighborhood in Bellingham. The Craftsman exterior detailing, Scandinavian exterior color palette, and timber details help it blend into the older neighborhood. At the same time the clean modern interior allowed their artistic details and displayed artwork take center stage.
We started working with the owners and the design team in the later stages of design, sharing our expertise with high-performance building strategies, custom timber details, and construction cost planning. Our team then seamlessly rolled into the construction phase of the project, working with the owners and Michelle, the interior designer until the home was complete.
The owners can hardly believe the way it all came together to create a bright, comfortable, and friendly space that highlights their applied details and favorite pieces of art.
Photography by Radley Muller Photography
Design by Deborah Todd Building Design Services
Interior Design by Spiral Studios
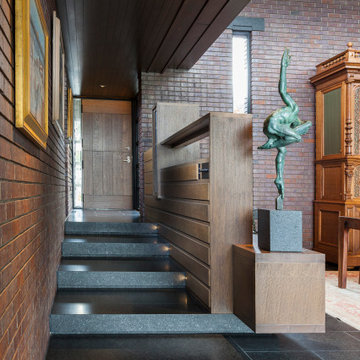
A tea pot, being a vessel, is defined by the space it contains, it is not the tea pot that is important, but the space.
Crispin Sartwell
Located on a lake outside of Milwaukee, the Vessel House is the culmination of an intense 5 year collaboration with our client and multiple local craftsmen focused on the creation of a modern analogue to the Usonian Home.
As with most residential work, this home is a direct reflection of it’s owner, a highly educated art collector with a passion for music, fine furniture, and architecture. His interest in authenticity drove the material selections such as masonry, copper, and white oak, as well as the need for traditional methods of construction.
The initial diagram of the house involved a collection of embedded walls that emerge from the site and create spaces between them, which are covered with a series of floating rooves. The windows provide natural light on three sides of the house as a band of clerestories, transforming to a floor to ceiling ribbon of glass on the lakeside.
The Vessel House functions as a gallery for the owner’s art, motorcycles, Tiffany lamps, and vintage musical instruments – offering spaces to exhibit, store, and listen. These gallery nodes overlap with the typical house program of kitchen, dining, living, and bedroom, creating dynamic zones of transition and rooms that serve dual purposes allowing guests to relax in a museum setting.
Through it’s materiality, connection to nature, and open planning, the Vessel House continues many of the Usonian principles Wright advocated for.
Overview
Oconomowoc, WI
Completion Date
August 2015
Services
Architecture, Interior Design, Landscape Architecture
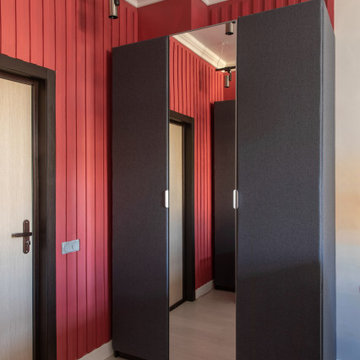
モスクワにある低価格の小さなコンテンポラリースタイルのおしゃれな玄関ドア (赤い壁、ラミネートの床、淡色木目調のドア、ベージュの床、羽目板の壁) の写真
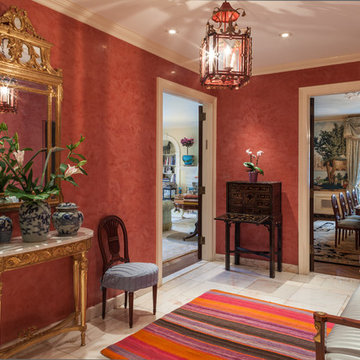
Traditional French gilded console and mirror, antique chinese pots, Empire Setee, Argentinian alpaca rug, Antique japanese little bureau, chinese style pagoda lantern
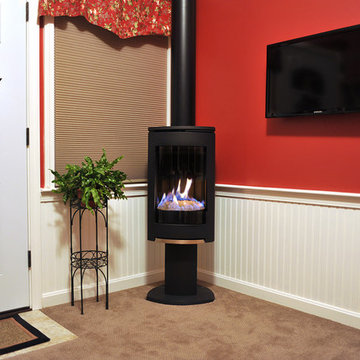
Please find a Jotul GF370 Freestanding gas stove installed at a clients home. This contemporary look is very appealing as this style stove has a limited footprint.
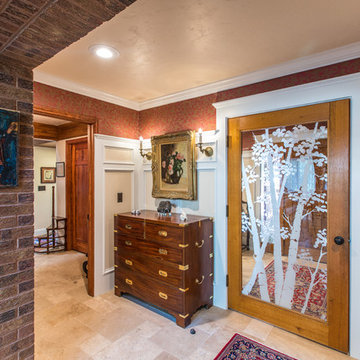
From the vestibule, the foyer has a similar Aspen motif in etched glass.
デンバーにある高級な広いトラディショナルスタイルのおしゃれな玄関ラウンジ (赤い壁、ライムストーンの床、淡色木目調のドア、ベージュの床) の写真
デンバーにある高級な広いトラディショナルスタイルのおしゃれな玄関ラウンジ (赤い壁、ライムストーンの床、淡色木目調のドア、ベージュの床) の写真
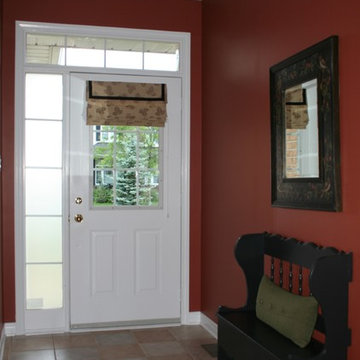
This was a simple entry way without much personality. A bold, rich, warm colour was added to the walls, to coordinate with the existing floor tile. The seat bench was spray painted to coordinate with the existing mirror. New lighting and a custom roman blind was done to add privacy and colour to the foyer.
Photo taken by: Personal Touch Interiors
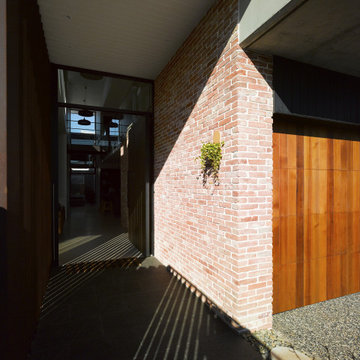
Not your average suburban brick home - this stunning industrial design beautifully combines earth-toned elements with a jeweled plunge pool.
The combination of recycled brick, iron and stone inside and outside creates such a beautifully cohesive theme throughout the house.
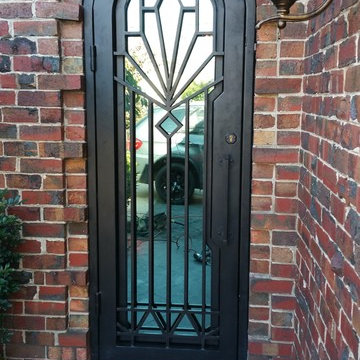
Simple art deco inspired door compliments the older style iron lanterns featured on this home using mirror glass give privacy during the daylight hours. Being a smaller door, using the full length glass with a solid panel at the bottom creates an illusion of size giving this family a grander looking entry.
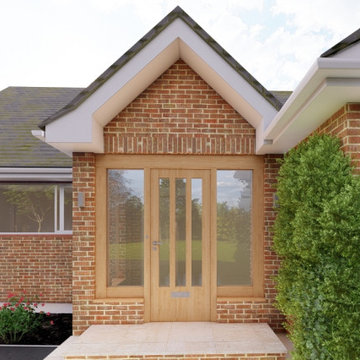
Front porch
ロンドンにあるお手頃価格の中くらいなコンテンポラリースタイルのおしゃれな玄関 (赤い壁、セラミックタイルの床、淡色木目調のドア、ベージュの床、格子天井) の写真
ロンドンにあるお手頃価格の中くらいなコンテンポラリースタイルのおしゃれな玄関 (赤い壁、セラミックタイルの床、淡色木目調のドア、ベージュの床、格子天井) の写真
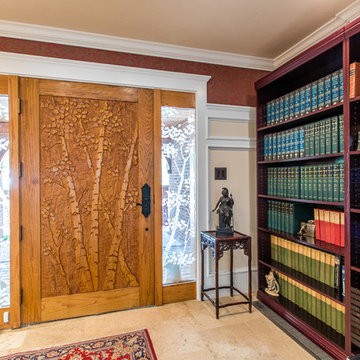
Entrance is provided to the home via a carved wood door with a depiction of Aspen trees.
デンバーにある高級な広いトラディショナルスタイルのおしゃれな玄関ラウンジ (赤い壁、ライムストーンの床、淡色木目調のドア、ベージュの床) の写真
デンバーにある高級な広いトラディショナルスタイルのおしゃれな玄関ラウンジ (赤い壁、ライムストーンの床、淡色木目調のドア、ベージュの床) の写真
玄関 (ベージュの床、黒い床、赤い壁) の写真
1
