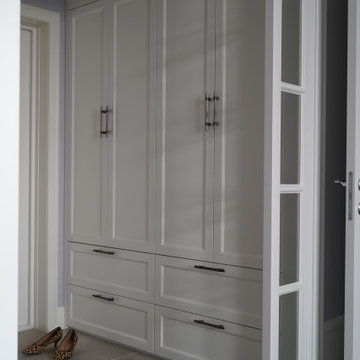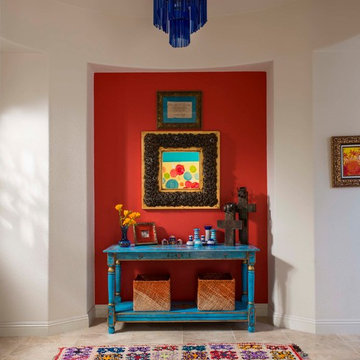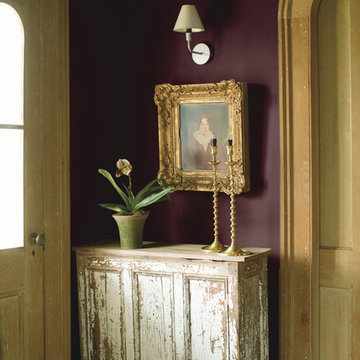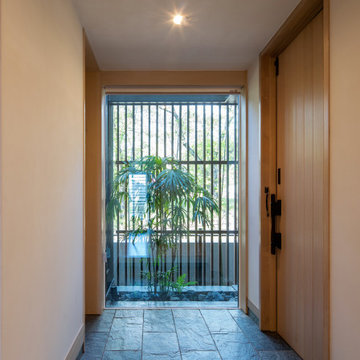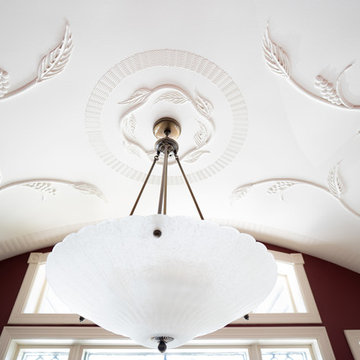玄関 (ベージュの床、黒い床、紫の壁、赤い壁) の写真
絞り込み:
資材コスト
並び替え:今日の人気順
写真 1〜20 枚目(全 136 枚)
1/5
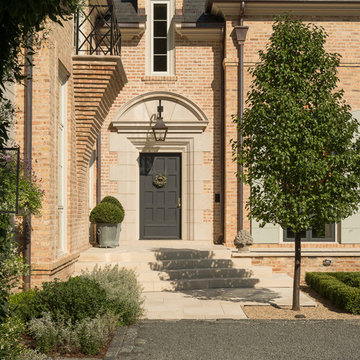
Reclaimed brick
Pursley Dixon Architecture
Craig Bergmann Landscape Design
シカゴにあるトラディショナルスタイルのおしゃれな玄関ドア (赤い壁、グレーのドア、ベージュの床) の写真
シカゴにあるトラディショナルスタイルのおしゃれな玄関ドア (赤い壁、グレーのドア、ベージュの床) の写真
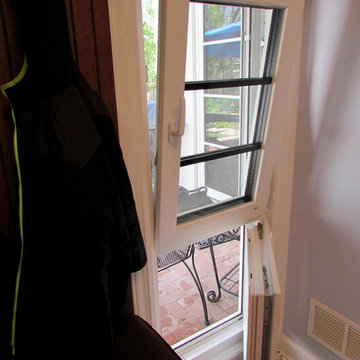
These windows operate independently.
シカゴにある中くらいなトランジショナルスタイルのおしゃれなマッドルーム (紫の壁、セラミックタイルの床、ガラスドア、ベージュの床) の写真
シカゴにある中くらいなトランジショナルスタイルのおしゃれなマッドルーム (紫の壁、セラミックタイルの床、ガラスドア、ベージュの床) の写真
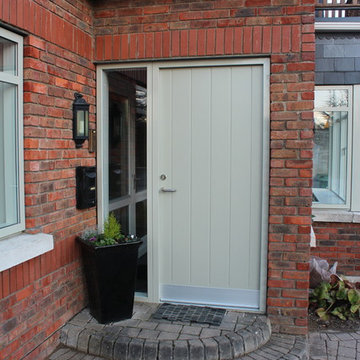
Notrom Construction were employed to renovate this home into a open living area /kitchen for the clients
Details
Interior wall demolished
All new alu clad VELFAC windows
Completely new kitchen
All new interior joinery (floors, doors, frames, skirtings, windows boards etc)
Completely new bathrooms (granite slabs in shower area)
All new tiles in bathrooms
Granite top fitted to existing vanity unit in main bathroom
New velux windows in existing extension
Attic and ground floor exterior walls insulated with spray foam insulation
New remote control gas fire installed
Roof repairs on existing roof
Entire House painted
Landscaping
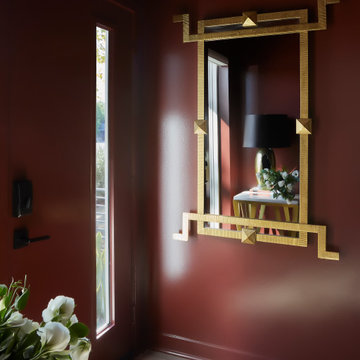
A large, gold textured wall mirror allows for the natural light to bounce off and create a brighter space while at the same time providing great functionality for when you need to check yourself before heading out the door. The small console and table lamp are perfect for this space by creating a warm ambiance that is inviting to all who enter the home.
Photo: Zeke Ruelas
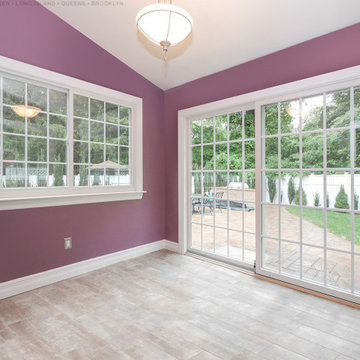
Amazing new sliding glass door, and matching sliding window, in a wonderful back vestibule style entryway. With an open feel and vaulted ceiling, this small and welcoming room with wood-look ceramic floors looks amazing with this new white patio door and sliding window, both with colonial grilles. Find out more about getting new windows from Renewal by Andersen of Long Island, serving Nassau, Suffolk, Queens and Brooklyn.

When walking in the front door you see straight through to the expansive views- we wanted to lean into this feature with our design and create a space that draws you in and ushers you to the light filled heart of the home. We introduced deep shades on the walls and a whitewashed flooring to set the tone for the contrast utilized throughout.
A personal favorite- The client’s owned a fantastic piece of art featuring David Bowie that we used as inspiration for the color palette throughout the entire home, so hanging it at the entry and introducing you to the vibes of this home from your first foot in the door was a no brainer.

The owners of this home came to us with a plan to build a new high-performance home that physically and aesthetically fit on an infill lot in an old well-established neighborhood in Bellingham. The Craftsman exterior detailing, Scandinavian exterior color palette, and timber details help it blend into the older neighborhood. At the same time the clean modern interior allowed their artistic details and displayed artwork take center stage.
We started working with the owners and the design team in the later stages of design, sharing our expertise with high-performance building strategies, custom timber details, and construction cost planning. Our team then seamlessly rolled into the construction phase of the project, working with the owners and Michelle, the interior designer until the home was complete.
The owners can hardly believe the way it all came together to create a bright, comfortable, and friendly space that highlights their applied details and favorite pieces of art.
Photography by Radley Muller Photography
Design by Deborah Todd Building Design Services
Interior Design by Spiral Studios
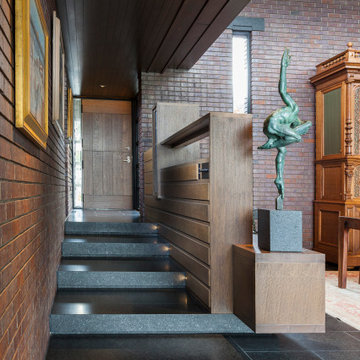
A tea pot, being a vessel, is defined by the space it contains, it is not the tea pot that is important, but the space.
Crispin Sartwell
Located on a lake outside of Milwaukee, the Vessel House is the culmination of an intense 5 year collaboration with our client and multiple local craftsmen focused on the creation of a modern analogue to the Usonian Home.
As with most residential work, this home is a direct reflection of it’s owner, a highly educated art collector with a passion for music, fine furniture, and architecture. His interest in authenticity drove the material selections such as masonry, copper, and white oak, as well as the need for traditional methods of construction.
The initial diagram of the house involved a collection of embedded walls that emerge from the site and create spaces between them, which are covered with a series of floating rooves. The windows provide natural light on three sides of the house as a band of clerestories, transforming to a floor to ceiling ribbon of glass on the lakeside.
The Vessel House functions as a gallery for the owner’s art, motorcycles, Tiffany lamps, and vintage musical instruments – offering spaces to exhibit, store, and listen. These gallery nodes overlap with the typical house program of kitchen, dining, living, and bedroom, creating dynamic zones of transition and rooms that serve dual purposes allowing guests to relax in a museum setting.
Through it’s materiality, connection to nature, and open planning, the Vessel House continues many of the Usonian principles Wright advocated for.
Overview
Oconomowoc, WI
Completion Date
August 2015
Services
Architecture, Interior Design, Landscape Architecture
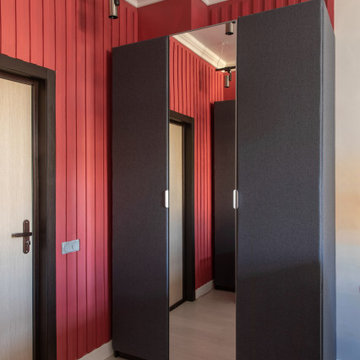
モスクワにある低価格の小さなコンテンポラリースタイルのおしゃれな玄関ドア (赤い壁、ラミネートの床、淡色木目調のドア、ベージュの床、羽目板の壁) の写真
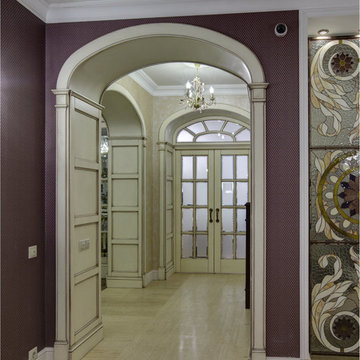
Этот дом, купленный заказчиком в виде говой кирпичной коробки, был подвергнут реконструкции более чем наполовину своего объема. На первом этаже вместо гаража сделали гостевые спальни, пристроили остекленный тамбур - парадный вход, с балконом на 2 этаже, веранду на выходе в сад превратили в помещение столовой, а над ней на 2 этаже вытянули кровлю и сделали зимний сад. Стилистически архитектурный объем здания решили в виде дворянской усадьбы в классическом стиле,оштукатурили стены, добавили лепнину и кованые ограждения. Под стиль основного дома мной был спроектирован отдельно стоящий гараж - хозблок,с помещением для садовника и охраны на 2 этаже.
Внутренний интерьер дома выполнен в классическом ,французском стиле, с добавлением витражей, кованой лестницы, пол в холле 1 этажа выложен плитами из травертина со вставкой из мраморной мозаики. Голубая гостиная получилась легкая и воздушная благодаря светлым оттенкам стен и мебели. Люстры итальянской фабрики Mechini, ручной работы, делают интерьер гостиной узнаваемым, индивидуальным.
Радиусные двери, образующие лестничный холл перед кабинетом на промежуточном этаже и встроенная мебель в самом кабинете выполнены по эскизам архитектора мастерами-краснодеревщиками. Витражи, которые украшают двери, а также витражи в холле 1 этажа и на лестнице - выполнены в технике "Тиффани" художниками по стеклу.
Интерьер хозяйской спальни является изящным фоном для мебели ручной работы - комплект кровать, тумбочки, комод, туалетный столик - серо-голубые тканевые обои и тепло-бежевый фон стен создают мягкую, приятную атмосферу, а полог из кружевной ткани над кроватью добавляет уюта.
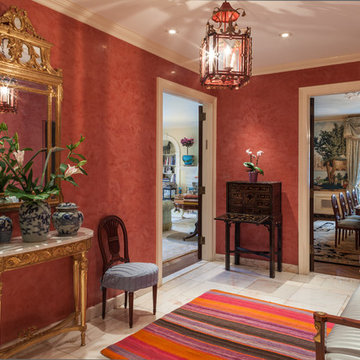
Traditional French gilded console and mirror, antique chinese pots, Empire Setee, Argentinian alpaca rug, Antique japanese little bureau, chinese style pagoda lantern
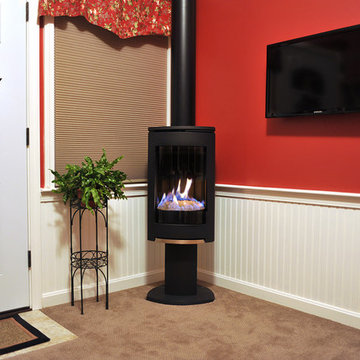
Please find a Jotul GF370 Freestanding gas stove installed at a clients home. This contemporary look is very appealing as this style stove has a limited footprint.
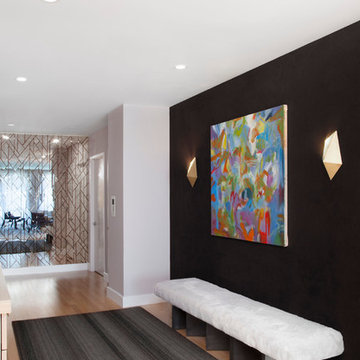
With an elevator that opens right into the apartment, we designed an entry with a custom faux fur bench, eggplant suede wallcovering, and jewel-like sconces. The Abstract art really sets the tone for the rest of the apartment.
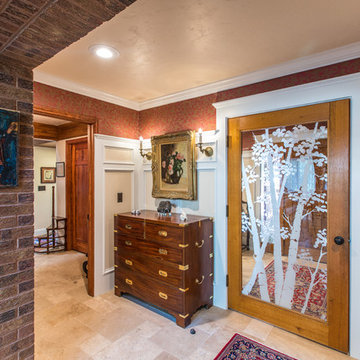
From the vestibule, the foyer has a similar Aspen motif in etched glass.
デンバーにある高級な広いトラディショナルスタイルのおしゃれな玄関ラウンジ (赤い壁、ライムストーンの床、淡色木目調のドア、ベージュの床) の写真
デンバーにある高級な広いトラディショナルスタイルのおしゃれな玄関ラウンジ (赤い壁、ライムストーンの床、淡色木目調のドア、ベージュの床) の写真
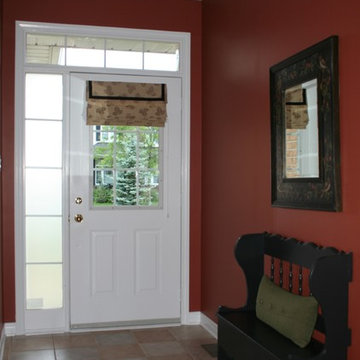
This was a simple entry way without much personality. A bold, rich, warm colour was added to the walls, to coordinate with the existing floor tile. The seat bench was spray painted to coordinate with the existing mirror. New lighting and a custom roman blind was done to add privacy and colour to the foyer.
Photo taken by: Personal Touch Interiors
玄関 (ベージュの床、黒い床、紫の壁、赤い壁) の写真
1
