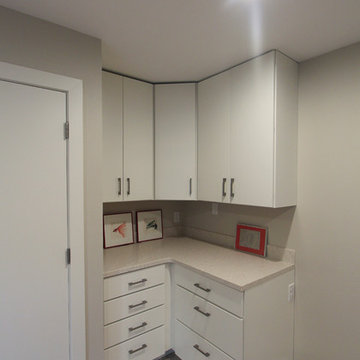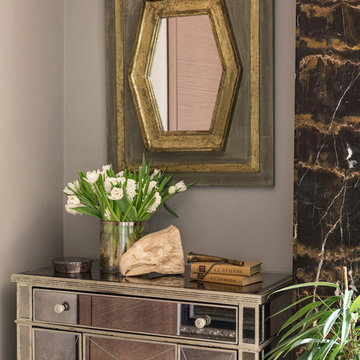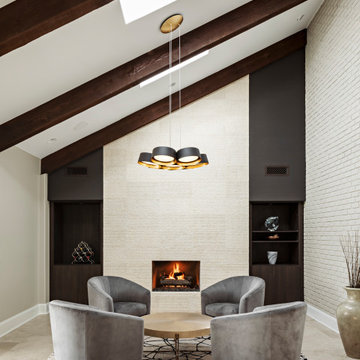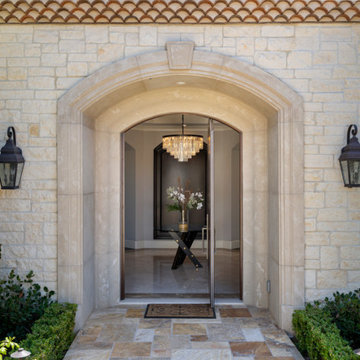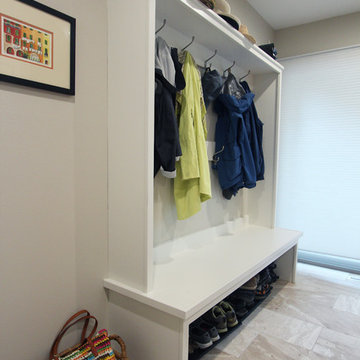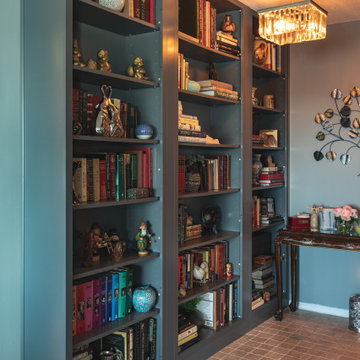広い玄関 (トラバーチンの床、グレーの壁、赤い壁) の写真
絞り込み:
資材コスト
並び替え:今日の人気順
写真 1〜20 枚目(全 61 枚)
1/5
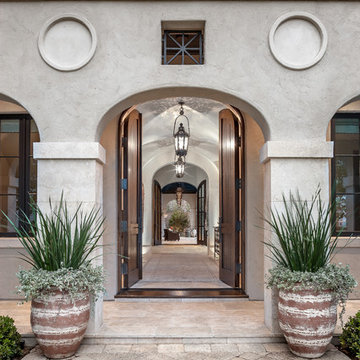
Photo Credit: Carl Mayfield
Architect: Kevin Harris Architect, LLC
Builder: Jarrah Builders
Home exterior, double doors, wooden doors, exterior greenery.
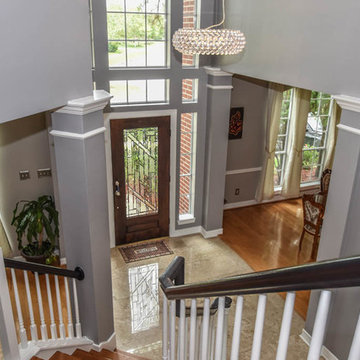
In this beautiful Houston remodel, we took on the exterior AND interior - with a new outdoor kitchen, patio cover and balcony outside and a Mid-Century Modern redesign on the inside:
"This project was really unique, not only in the extensive scope of it, but in the number of different elements needing to be coordinated with each other," says Outdoor Homescapes of Houston owner Wayne Franks. "Our entire team really rose to the challenge."
OUTSIDE
The new outdoor living space includes a 14 x 20-foot patio addition with an outdoor kitchen and balcony.
We also extended the roof over the patio between the house and the breezeway (the new section is 26 x 14 feet).
On the patio and balcony, we laid about 1,100-square foot of new hardscaping in the place of pea gravel. The new material is a gorgeous, honed-and-filled Nysa travertine tile in a Versailles pattern. We used the same tile for the new pool coping, too.
We also added French doors leading to the patio and balcony from a lower bedroom and upper game room, respectively:
The outdoor kitchen above features Southern Cream cobblestone facing and a Titanium granite countertop and raised bar.
The 8 x 12-foot, L-shaped kitchen island houses an RCS 27-inch grill, plus an RCS ice maker, lowered power burner, fridge and sink.
The outdoor ceiling is tongue-and-groove pine boards, done in the Minwax stain "Jacobean."
INSIDE
Inside, we repainted the entire house from top to bottom, including baseboards, doors, crown molding and cabinets. We also updated the lighting throughout.
"Their style before was really non-existent," says Lisha Maxey, senior designer with Outdoor Homescapes and owner of LGH Design Services in Houston.
"They did what most families do - got items when they needed them, worrying less about creating a unified style for the home."
Other than a new travertine tile floor the client had put in 6 months earlier, the space had never been updated. The drapery had been there for 15 years. And the living room had an enormous leather sectional couch that virtually filled the entire room.
In its place, we put all new, Mid-Century Modern furniture from World Market. The drapery fabric and chandelier came from High Fashion Home.
All the other new sconces and chandeliers throughout the house came from Pottery Barn and all décor accents from World Market.
The couple and their two teenaged sons got bedroom makeovers as well.
One of the sons, for instance, started with childish bunk beds and piles of books everywhere.
"We gave him a grown-up space he could enjoy well into his high school years," says Lisha.
The new bed is also from World Market.
We also updated the kitchen by removing all the old wallpaper and window blinds and adding new paint and knobs and pulls for the cabinets. (The family plans to update the backsplash later.)
The top handrail on the stairs got a coat of black paint, and we added a console table (from Kirkland's) in the downstairs hallway.
In the dining room, we painted the cabinet and mirror frames black and added new drapes, but kept the existing furniture and flooring.
"I'm just so pleased with how it turned out - especially Lisha's coordination of all the materials and finishes," says Wayne. "But as a full-service outdoor design team, this is what we do, and our all our great reviews are telling us we're doing it well."
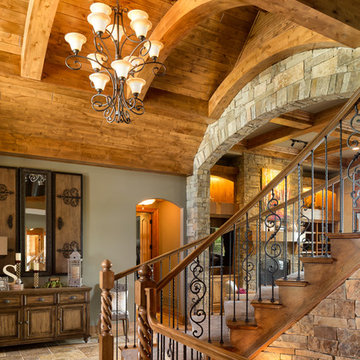
This comfortable, yet gorgeous, family home combines top quality building and technological features with all of the elements a growing family needs. Between the plentiful, made-for-them custom features, and a spacious, open floorplan, this family can relax and enjoy living in their beautiful dream home for years to come.
Photos by Thompson Photography
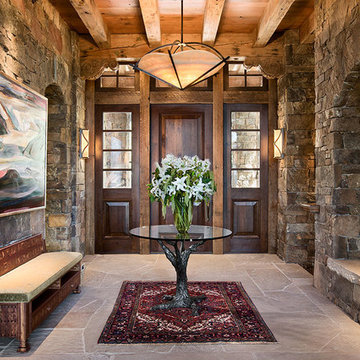
Wood and arched stone entry into the Quartz residence.
他の地域にある広いトラディショナルスタイルのおしゃれな玄関ドア (グレーの壁、トラバーチンの床、濃色木目調のドア、ベージュの床) の写真
他の地域にある広いトラディショナルスタイルのおしゃれな玄関ドア (グレーの壁、トラバーチンの床、濃色木目調のドア、ベージュの床) の写真
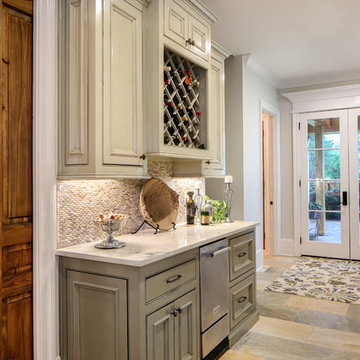
ニューオリンズにある広いトラディショナルスタイルのおしゃれなマッドルーム (グレーの壁、トラバーチンの床、白いドア、ベージュの床) の写真
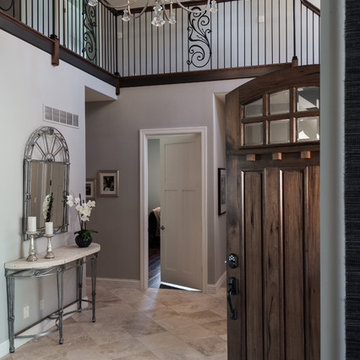
Anne Matheis Photography
セントルイスにある高級な広いトラディショナルスタイルのおしゃれな玄関ロビー (グレーの壁、トラバーチンの床、濃色木目調のドア、マルチカラーの床) の写真
セントルイスにある高級な広いトラディショナルスタイルのおしゃれな玄関ロビー (グレーの壁、トラバーチンの床、濃色木目調のドア、マルチカラーの床) の写真
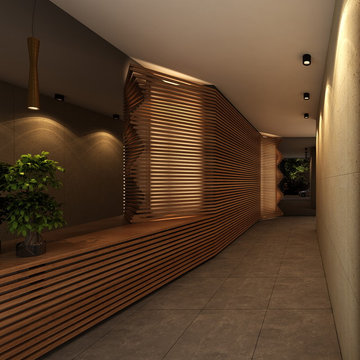
Entry/lobby of the apartment complex.
メルボルンにあるラグジュアリーな広いコンテンポラリースタイルのおしゃれな玄関ロビー (グレーの壁、トラバーチンの床、ガラスドア、グレーの床、板張り壁、白い天井) の写真
メルボルンにあるラグジュアリーな広いコンテンポラリースタイルのおしゃれな玄関ロビー (グレーの壁、トラバーチンの床、ガラスドア、グレーの床、板張り壁、白い天井) の写真
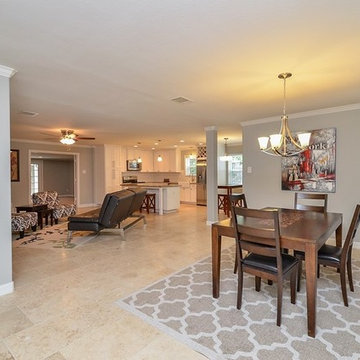
This was a total remodel that we completed in Walnut Bend. We completed the initial project and came back a year later and changed the wall color and backsplash tile to list the house on the market.
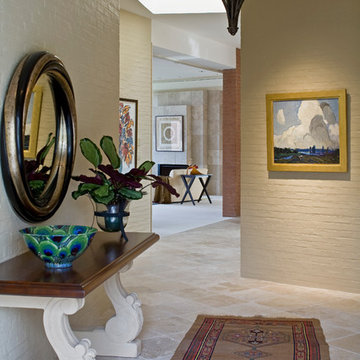
The residence was built in 1980 with brick walls and floors in the main living areas. The exterior brick walls extended into the living areas of the home. The previous owner painted the birck walls in the entry. Travertine tiles were installed on the floors to lighten up the spaces replacing the brick pavers. The travertine tiles start at the front door, continue through out the home to include the powder room, den, dining room, rear entry and kitchen.
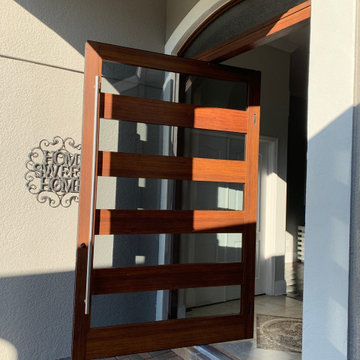
Looks like wood, just aluminum free maintenance, beauty and strong entry door, multiple color options and any size you needed, made for you maximum size 72" wide 120" height.
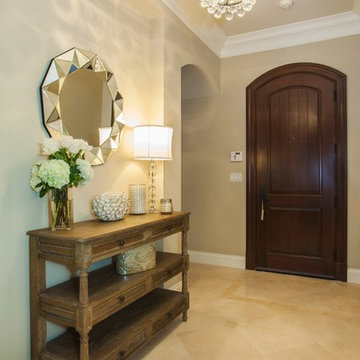
ニューヨークにある高級な広いビーチスタイルのおしゃれな玄関 (グレーの壁、トラバーチンの床、濃色木目調のドア、ベージュの床) の写真
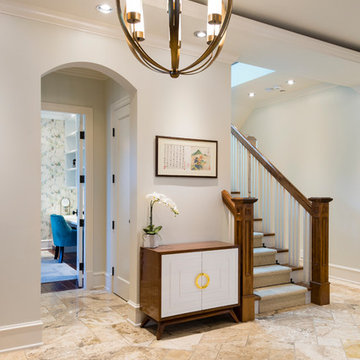
Paul Grdina Photography
バンクーバーにある高級な広いトランジショナルスタイルのおしゃれな玄関 (グレーの壁、トラバーチンの床、淡色木目調のドア) の写真
バンクーバーにある高級な広いトランジショナルスタイルのおしゃれな玄関 (グレーの壁、トラバーチンの床、淡色木目調のドア) の写真

Design is often more about architecture than it is about decor. We focused heavily on embellishing and highlighting the client's fantastic architectural details in the living spaces, which were widely open and connected by a long Foyer Hallway with incredible arches and tall ceilings. We used natural materials such as light silver limestone plaster and paint, added rustic stained wood to the columns, arches and pilasters, and added textural ledgestone to focal walls. We also added new chandeliers with crystal and mercury glass for a modern nudge to a more transitional envelope. The contrast of light stained shelves and custom wood barn door completed the refurbished Foyer Hallway.
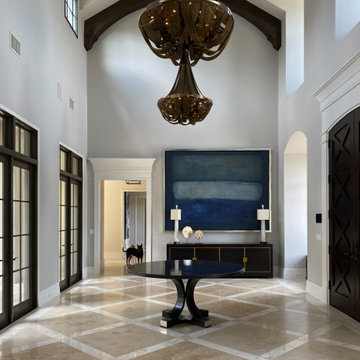
Finishes, Cabinetry, Architectural and Trim Details by Billie Design Studio (Furnishings by others)
オーランドにあるラグジュアリーな広いトランジショナルスタイルのおしゃれな玄関ロビー (グレーの壁、トラバーチンの床、濃色木目調のドア、ベージュの床) の写真
オーランドにあるラグジュアリーな広いトランジショナルスタイルのおしゃれな玄関ロビー (グレーの壁、トラバーチンの床、濃色木目調のドア、ベージュの床) の写真
広い玄関 (トラバーチンの床、グレーの壁、赤い壁) の写真
1
