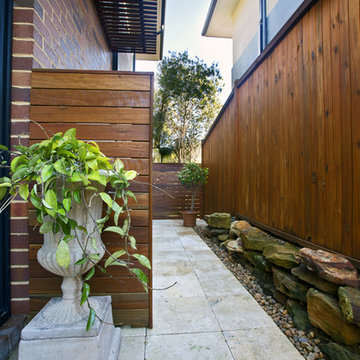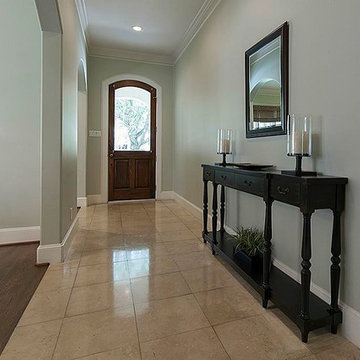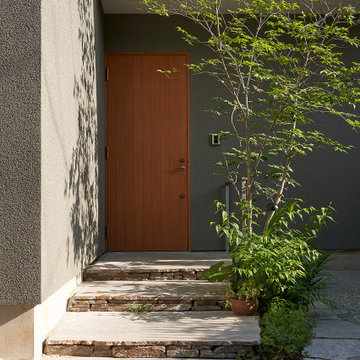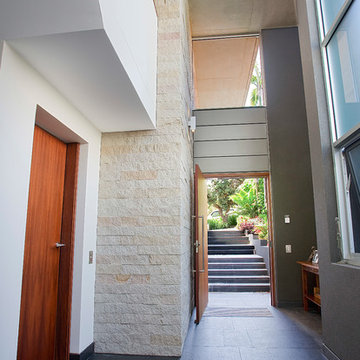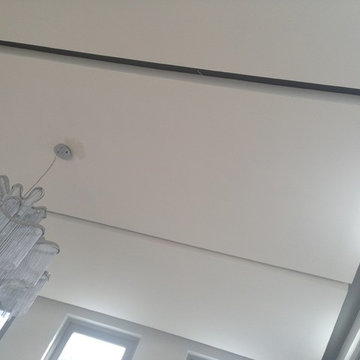玄関 (テラゾーの床、トラバーチンの床、木目調のドア、グレーの壁) の写真
絞り込み:
資材コスト
並び替え:今日の人気順
写真 1〜20 枚目(全 24 枚)
1/5

サクラメントにある高級な広いミッドセンチュリースタイルのおしゃれな玄関ロビー (グレーの壁、テラゾーの床、木目調のドア、グレーの床) の写真
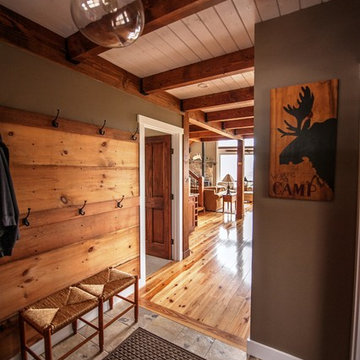
Yankee Barn Homes - As you enter Moose Ridge Lodge, the post and beam floor plan opens before you. Northpeak Photography
ポートランド(メイン)にある中くらいなラスティックスタイルのおしゃれな玄関ロビー (グレーの壁、トラバーチンの床、木目調のドア) の写真
ポートランド(メイン)にある中くらいなラスティックスタイルのおしゃれな玄関ロビー (グレーの壁、トラバーチンの床、木目調のドア) の写真
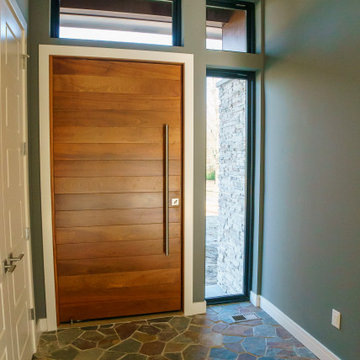
The large, wooden door in this custom mid-century modern inspired home is surrounded by custom stationary picture windows and features a stone flooring.
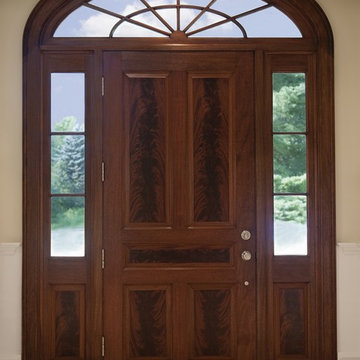
Upstate Door makes hand-crafted custom, semi-custom and standard interior and exterior doors from a full array of wood species and MDF materials.
Crotch Mahogany, Mahogany 5-panel door with 3-lite over panel sidelites and a 12-lite wood muntin custom elliptical transom
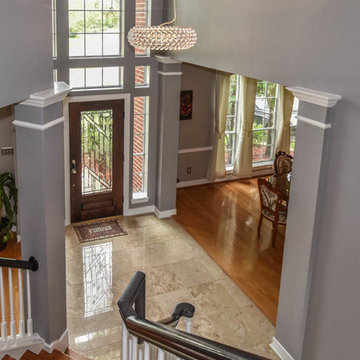
In this beautiful Houston remodel, we took on the exterior AND interior - with a new outdoor kitchen, patio cover and balcony outside and a Mid-Century Modern redesign on the inside:
"This project was really unique, not only in the extensive scope of it, but in the number of different elements needing to be coordinated with each other," says Outdoor Homescapes of Houston owner Wayne Franks. "Our entire team really rose to the challenge."
OUTSIDE
The new outdoor living space includes a 14 x 20-foot patio addition with an outdoor kitchen and balcony.
We also extended the roof over the patio between the house and the breezeway (the new section is 26 x 14 feet).
On the patio and balcony, we laid about 1,100-square foot of new hardscaping in the place of pea gravel. The new material is a gorgeous, honed-and-filled Nysa travertine tile in a Versailles pattern. We used the same tile for the new pool coping, too.
We also added French doors leading to the patio and balcony from a lower bedroom and upper game room, respectively:
The outdoor kitchen above features Southern Cream cobblestone facing and a Titanium granite countertop and raised bar.
The 8 x 12-foot, L-shaped kitchen island houses an RCS 27-inch grill, plus an RCS ice maker, lowered power burner, fridge and sink.
The outdoor ceiling is tongue-and-groove pine boards, done in the Minwax stain "Jacobean."
INSIDE
Inside, we repainted the entire house from top to bottom, including baseboards, doors, crown molding and cabinets. We also updated the lighting throughout.
"Their style before was really non-existent," says Lisha Maxey, senior designer with Outdoor Homescapes and owner of LGH Design Services in Houston.
"They did what most families do - got items when they needed them, worrying less about creating a unified style for the home."
Other than a new travertine tile floor the client had put in 6 months earlier, the space had never been updated. The drapery had been there for 15 years. And the living room had an enormous leather sectional couch that virtually filled the entire room.
In its place, we put all new, Mid-Century Modern furniture from World Market. The drapery fabric and chandelier came from High Fashion Home.
All the other new sconces and chandeliers throughout the house came from Pottery Barn and all décor accents from World Market.
The couple and their two teenaged sons got bedroom makeovers as well.
One of the sons, for instance, started with childish bunk beds and piles of books everywhere.
"We gave him a grown-up space he could enjoy well into his high school years," says Lisha.
The new bed is also from World Market.
We also updated the kitchen by removing all the old wallpaper and window blinds and adding new paint and knobs and pulls for the cabinets. (The family plans to update the backsplash later.)
The top handrail on the stairs got a coat of black paint, and we added a console table (from Kirkland's) in the downstairs hallway.
In the dining room, we painted the cabinet and mirror frames black and added new drapes, but kept the existing furniture and flooring.
"I'm just so pleased with how it turned out - especially Lisha's coordination of all the materials and finishes," says Wayne. "But as a full-service outdoor design team, this is what we do, and our all our great reviews are telling us we're doing it well."
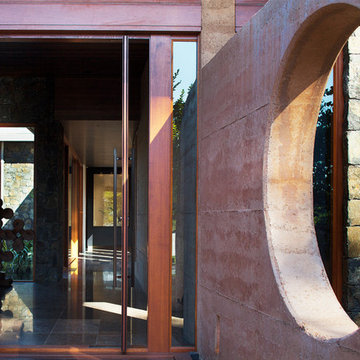
Photography by Robert Frith
Construction by Gransden Constructions
パースにあるアジアンスタイルのおしゃれな玄関ドア (グレーの壁、トラバーチンの床、木目調のドア) の写真
パースにあるアジアンスタイルのおしゃれな玄関ドア (グレーの壁、トラバーチンの床、木目調のドア) の写真
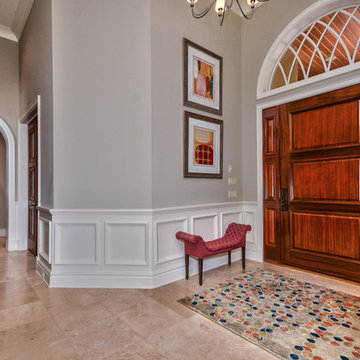
A gorgeous entryway with bursts of cobalt blue and berry. The warm velvet benches and textures area rug offer a warm and cheerful welcoming.
Home located in Tampa, Florida. Designed by Florida-based interior design firm Crespo Design Group, who also serves Malibu, Tampa, New York City, the Caribbean, and other areas throughout the United States.
Renovations of the lower level prompted a move to streamline the main level, and incorporate modern elements into the more traditional decor. When we switched an ornate mirror in favor of a rustic modern option, the details of this beautiful table were allowed to really sing. Simplifying the items placed on the table added cohesion between the mirror, table, and Chinese Terracotta Army statues which guard the space.
DaubmanPhotography@Cox.net
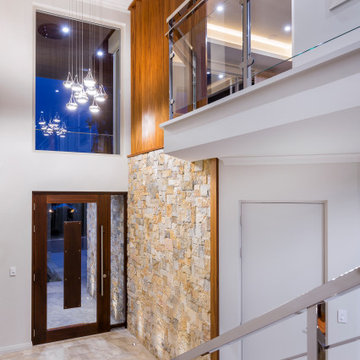
Striking and sophisticated, bold and exciting, and streets ahead in its quality and cutting edge design – Ullapool Road is a showcase of contemporary cool and classic function, and is perfectly at home in a modern urban setting.
Ullapool Road brings an exciting and bold new look to the Atrium Homes collection.
It is evident from the street front this is something different. The timber-lined ceiling has a distinctive stacked stone wall that continues inside to the impressive foyer, where the glass and stainless steel staircase takes off from its marble base to the upper floor.
The quality of this home is evident at every turn – American Black Walnut is used extensively; 35-course ceilings are recessed and trough-lit; 2.4m high doorways create height and volume; and the stunning feature tiling in the bathrooms adds to the overall sense of style and sophistication.
Deceptively spacious for its modern, narrow lot design, Ullapool Road is also a masterpiece of design. An inner courtyard floods the heart of the home with light, and provides an attractive and peaceful outdoor sitting area convenient to the guest suite. A lift well thoughtfully futureproofs the home while currently providing a glass-fronted wine cellar on the lower level, and a study nook upstairs. Even the deluxe-size laundry dazzles, with its two huge walk-in linen presses and iron station.
Tailor-designed for easy entertaining, the big kitchen is a masterpiece with its creamy CaesarStone island bench and splashback, stainless steel appliances, and separate scullery with loads of built-in storage.
Elegant dining and living spaces, separated by a modern, double-fronted gas fireplace, flow seamlessly outdoors to a big alfresco with built-in kitchen facilities.
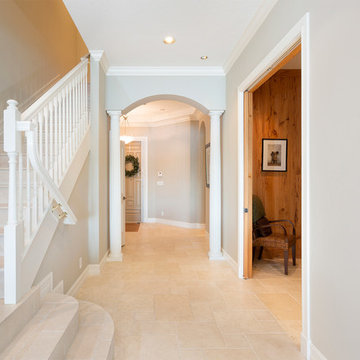
Staircase
マイアミにあるラグジュアリーな中くらいな地中海スタイルのおしゃれな玄関ロビー (グレーの壁、トラバーチンの床、木目調のドア、ベージュの床) の写真
マイアミにあるラグジュアリーな中くらいな地中海スタイルのおしゃれな玄関ロビー (グレーの壁、トラバーチンの床、木目調のドア、ベージュの床) の写真
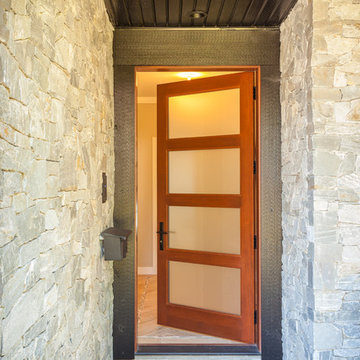
This was a complete remodel of a traditional 80's split level home. With the main focus of the homeowners wanting to age in place, making sure materials required little maintenance was key. Taking advantage of their beautiful view and adding lots of natural light defined the overall design.
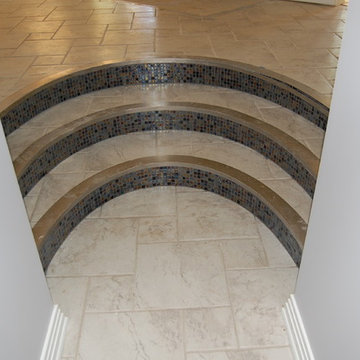
ワシントンD.C.にあるお手頃価格の中くらいなコンテンポラリースタイルのおしゃれな玄関ドア (木目調のドア、グレーの壁、トラバーチンの床、ベージュの床) の写真
The antique Persian rug holds its own in the foyer. The traditional design plays well with the classic elements of the space, while the unusual element of the faces woven into the rug are just as bold and striking as the Terracotta Army statues.
DaubmanPhotography@Cox.net
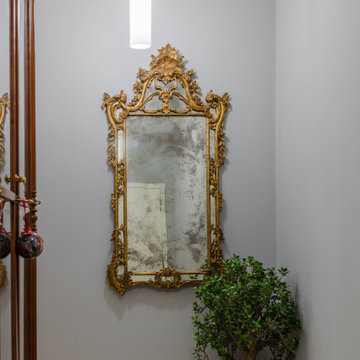
L'ingresso all'appartamento prevedeva in origine una curva cieca e un lungo corridoio distributivo che portava fino alle camere. Data la larghezza del corridoio e la sua morfologia, abbiamo deciso di sfruttarlo per posizionare alcuni mobili di antiquariato che la Proprietà voleva portare dal precedente appartamento e aggiungere uno dei suoi specchi all'ingresso, creando un piccolo gioco di falsa profondità.
Da questa scelta è poi dipeso il colore delle pareti, di un grigio tenue e caldo che, insieme alla semplicità dei lampadari, crea un piacevole contrasto con i decori dello specchio e della libreria.
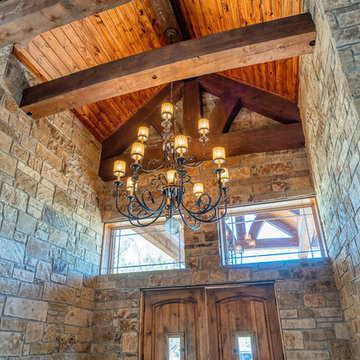
Rustic entry with vaulted wood ceiling, windows, stone encased entry and rustic doors.
ダラスにあるラグジュアリーな中くらいなラスティックスタイルのおしゃれな玄関ドア (グレーの壁、トラバーチンの床、木目調のドア、ベージュの床) の写真
ダラスにあるラグジュアリーな中くらいなラスティックスタイルのおしゃれな玄関ドア (グレーの壁、トラバーチンの床、木目調のドア、ベージュの床) の写真
玄関 (テラゾーの床、トラバーチンの床、木目調のドア、グレーの壁) の写真
1
