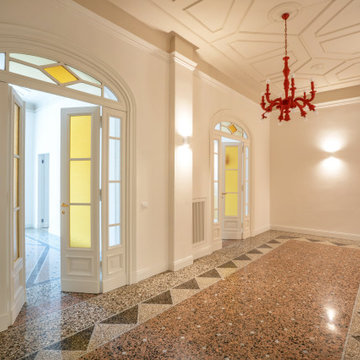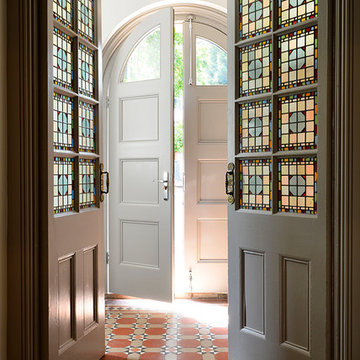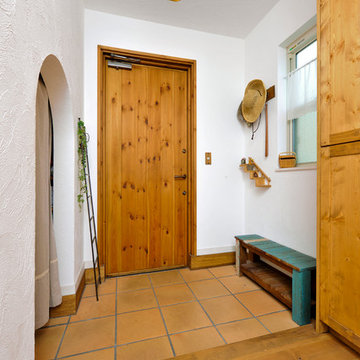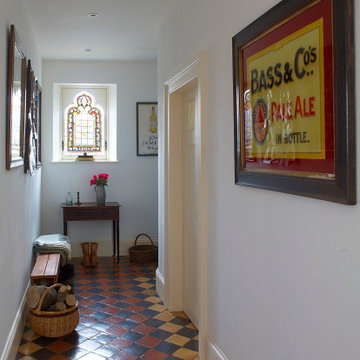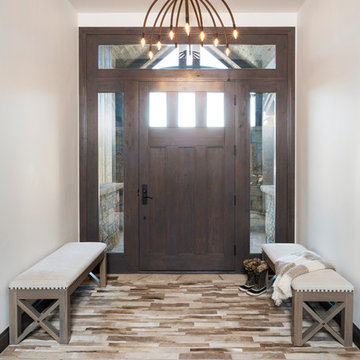玄関 (テラコッタタイルの床、テラゾーの床、トラバーチンの床、白い壁) の写真
絞り込み:
資材コスト
並び替え:今日の人気順
写真 1〜20 枚目(全 1,127 枚)
1/5

Dans cette maison datant de 1993, il y avait une grande perte de place au RDCH; Les clients souhaitaient une rénovation totale de ce dernier afin de le restructurer. Ils rêvaient d'un espace évolutif et chaleureux. Nous avons donc proposé de re-cloisonner l'ensemble par des meubles sur mesure et des claustras. Nous avons également proposé d'apporter de la lumière en repeignant en blanc les grandes fenêtres donnant sur jardin et en retravaillant l'éclairage. Et, enfin, nous avons proposé des matériaux ayant du caractère et des coloris apportant du peps!

Mud room with black cabinetry, timber feature hooks, terrazzo floor tile, black steel framed rear door.
メルボルンにある高級な中くらいなコンテンポラリースタイルのおしゃれなマッドルーム (白い壁、テラゾーの床、黒いドア) の写真
メルボルンにある高級な中くらいなコンテンポラリースタイルのおしゃれなマッドルーム (白い壁、テラゾーの床、黒いドア) の写真

Our Ridgewood Estate project is a new build custom home located on acreage with a lake. It is filled with luxurious materials and family friendly details.
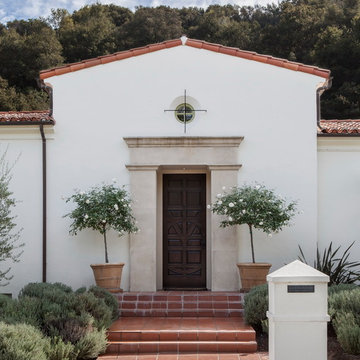
Placed on a large site with the Santa Monica Mountains Conservancy at the rear boundary, this one story residence presents a modest, composed public façade to the street while opening to the rear yard with two wings surrounding a large loggia or “outdoor living room.” With its thick walls, overhangs, and ample cross ventilation, the project demonstrates the simple idea that a building should respond carefully to its environment.
Laura Hull Photography
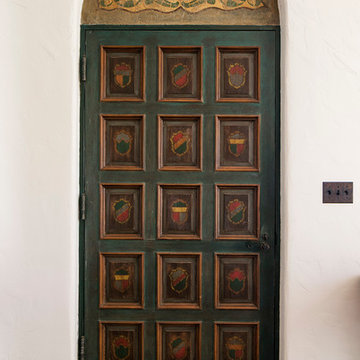
Historic landmark estate restoration with handpainted doorway and header, American Encaustic tile detailing, original tile floor, and original wrought iron hardware.
Photo by: Jim Bartsch

New Mudroom Entrance serves triple duty....as a mudroom, laundry room and green house conservatory.
copper and glass roof with windows and french doors flood the space with natural light.
the original home was built in the 1700's and added onto several times. Clawson Architects continues to work with the owners to update the home with modern amenities without sacrificing the authenticity or charm of the period details.

The owners of this New Braunfels house have a love of Spanish Colonial architecture, and were influenced by the McNay Art Museum in San Antonio.
The home elegantly showcases their collection of furniture and artifacts.
Handmade cement tiles are used as stair risers, and beautifully accent the Saltillo tile floor.
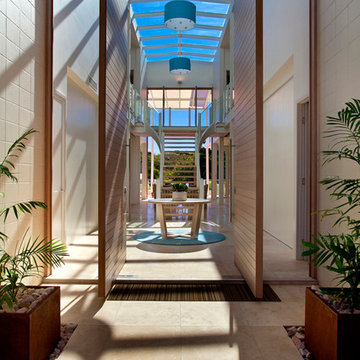
A grand entrance into this beautiful water-front home at Noosa - check out the size of the doors!
サンシャインコーストにある高級な広いコンテンポラリースタイルのおしゃれな玄関ロビー (木目調のドア、白い壁、トラバーチンの床) の写真
サンシャインコーストにある高級な広いコンテンポラリースタイルのおしゃれな玄関ロビー (木目調のドア、白い壁、トラバーチンの床) の写真
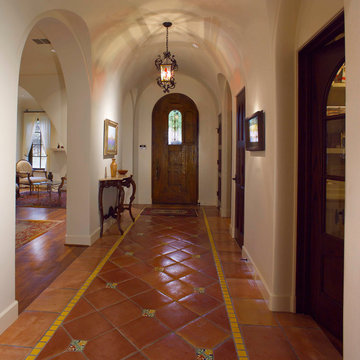
The curved ceiling entrance features a custom front door. The flooring in the hall is Saltillo Mexican tiles highlighted with hand painted tiles. The arches of the hall lead to the more public spaces of the home.
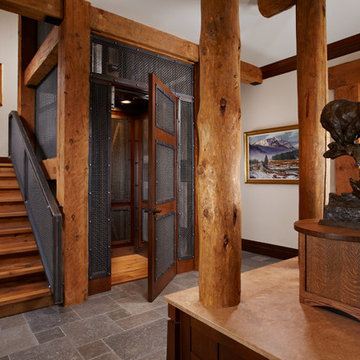
他の地域にある高級な中くらいなラスティックスタイルのおしゃれな玄関 (白い壁、トラバーチンの床、グレーの床) の写真
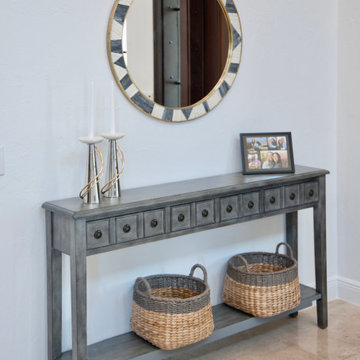
When a millennial couple relocated to South Florida, they brought their California Coastal style with them and we created a warm and inviting retreat for entertaining, working from home, cooking, exercising and just enjoying life! On a backdrop of clean white walls and window treatments we added carefully curated design elements to create this unique home.
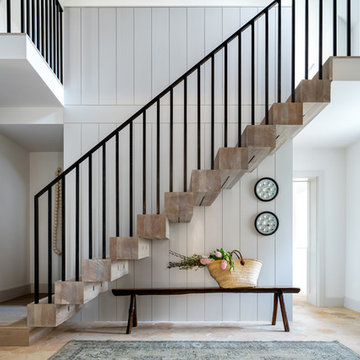
Richard Parr + Associates - Architecture and Interior Design - photos by Nia Morris
グロスタシャーにあるコンテンポラリースタイルのおしゃれな玄関 (白い壁、テラコッタタイルの床、ベージュの床) の写真
グロスタシャーにあるコンテンポラリースタイルのおしゃれな玄関 (白い壁、テラコッタタイルの床、ベージュの床) の写真
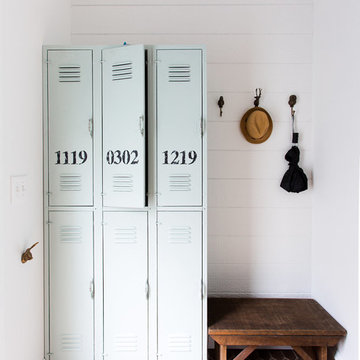
Photo by Carolina Mariana Rodríguez, http://carolinamariana.com
シカゴにあるカントリー風のおしゃれなマッドルーム (白い壁、テラコッタタイルの床、赤い床) の写真
シカゴにあるカントリー風のおしゃれなマッドルーム (白い壁、テラコッタタイルの床、赤い床) の写真
玄関 (テラコッタタイルの床、テラゾーの床、トラバーチンの床、白い壁) の写真
1
