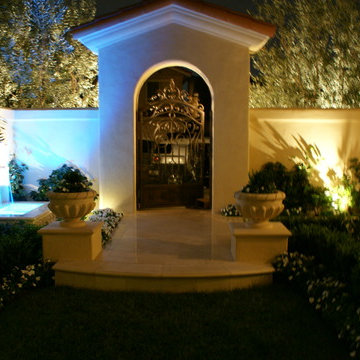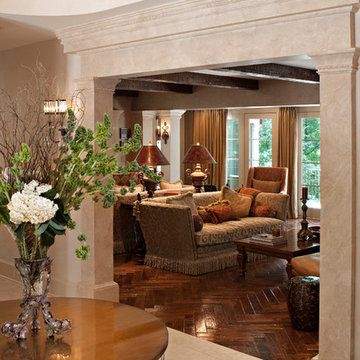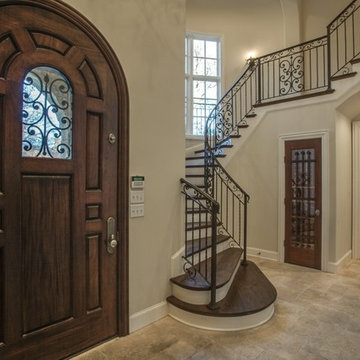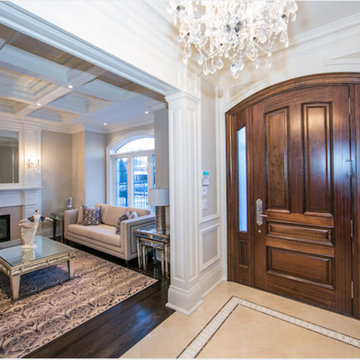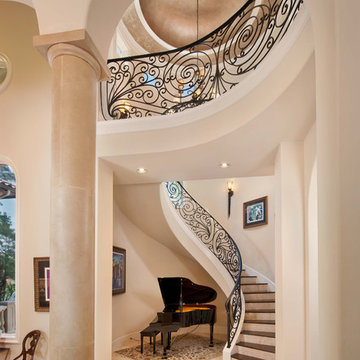玄関
並び替え:今日の人気順
写真 81〜100 枚目(全 260 枚)
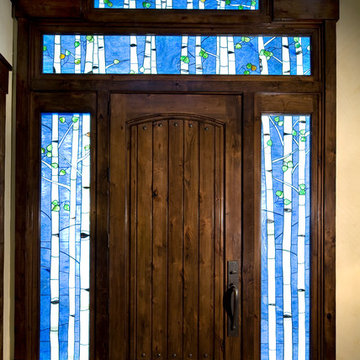
Photo Credit: Mitch Allen Photography
ソルトレイクシティにあるラグジュアリーな広いラスティックスタイルのおしゃれな玄関ドア (ベージュの壁、トラバーチンの床、濃色木目調のドア、ベージュの床) の写真
ソルトレイクシティにあるラグジュアリーな広いラスティックスタイルのおしゃれな玄関ドア (ベージュの壁、トラバーチンの床、濃色木目調のドア、ベージュの床) の写真
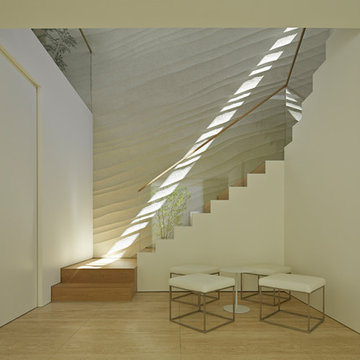
入口のドアを入って最初に目に入るのは久住氏による波模様の階段空間です。
左官の手による波の流れと、上階から差し込む光が2Fへと誘います。
東京23区にあるモダンスタイルのおしゃれな玄関ホール (白い壁、トラバーチンの床、ガラスドア、ベージュの床) の写真
東京23区にあるモダンスタイルのおしゃれな玄関ホール (白い壁、トラバーチンの床、ガラスドア、ベージュの床) の写真
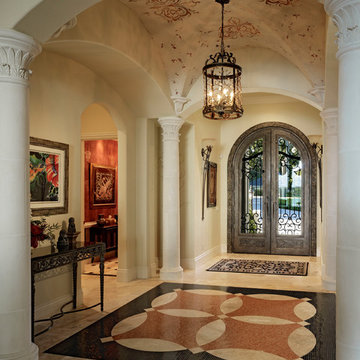
Lawrence Taylor Photography
オーランドにあるラグジュアリーな広い地中海スタイルのおしゃれな玄関ドア (トラバーチンの床、金属製ドア、ベージュの床、ベージュの壁) の写真
オーランドにあるラグジュアリーな広い地中海スタイルのおしゃれな玄関ドア (トラバーチンの床、金属製ドア、ベージュの床、ベージュの壁) の写真
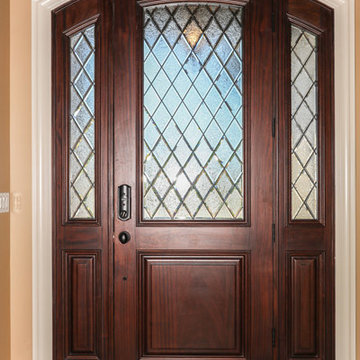
DJK Custom Homes
シカゴにある中くらいなラスティックスタイルのおしゃれな玄関ドア (ベージュの壁、トラバーチンの床、濃色木目調のドア、ベージュの床) の写真
シカゴにある中くらいなラスティックスタイルのおしゃれな玄関ドア (ベージュの壁、トラバーチンの床、濃色木目調のドア、ベージュの床) の写真
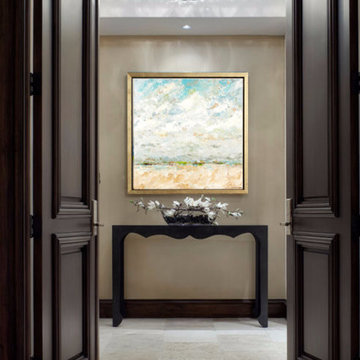
Reminiscent of turn of the century Impressionism, the Seaside Original paintings on wood will illuminate your gracious interior space and delight you for years to come.
Each one of these original paintings are one-of-a-kind! The sides of these elegant squares are hand-painted in white, and a clear gloss varnish highlights the texture each painting inherently possesses. These lovely original paintings are quite at home in both modern and traditional settings.
Photo: I show it framed in a rubbed gold floater in a larger custom size, as they are all originals, I will create one specifically for your size requirements.
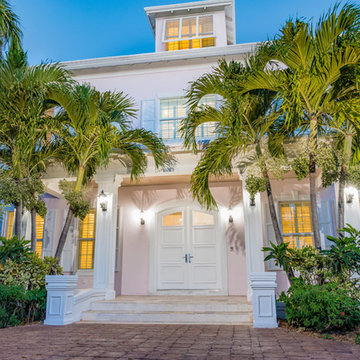
Welcome to Sand Dollar, a grand five bedroom, five and a half bathroom family home the wonderful beachfront, marina based community of Palm Cay. On a double lot, the main house, pool, pool house, guest cottage with three car garage make an impressive homestead, perfect for a large family. Built to the highest specifications, Sand Dollar features a Bermuda roof, hurricane impact doors and windows, plantation shutters, travertine, marble and hardwood floors, high ceilings, a generator, water holding tank, and high efficiency central AC.
The grand entryway is flanked by formal living and dining rooms, and overlooking the pool is the custom built gourmet kitchen and spacious open plan dining and living areas. Granite counters, dual islands, an abundance of storage space, high end appliances including a Wolf double oven, Sub Zero fridge, and a built in Miele coffee maker, make this a chef’s dream kitchen.
On the second floor there are five bedrooms, four of which are en suite. The large master leads on to a 12’ covered balcony with balmy breezes, stunning marina views, and partial ocean views. The master bathroom is spectacular, with marble floors, a Jacuzzi tub and his and hers spa shower with body jets and dual rain shower heads. A large cedar lined walk in closet completes the master suite.
On the third floor is the finished attic currently houses a gym, but with it’s full bathroom, can be used for guests, as an office, den, playroom or media room.
Fully landscaped with an enclosed yard, sparkling pool and inviting hot tub, outdoor bar and grill, Sand Dollar is a great house for entertaining, the large covered patio and deck providing shade and space for easy outdoor living. A three car garage and is topped by a one bed, one bath guest cottage, perfect for in laws, caretakers or guests.
Located in Palm Cay, Sand Dollar is perfect for family fun in the sun! Steps from a gorgeous sandy beach, and all the amenities Palm Cay has to offer, including the world class full service marina, water sports, gym, spa, tennis courts, playground, pools, restaurant, coffee shop and bar. Offered unfurnished.
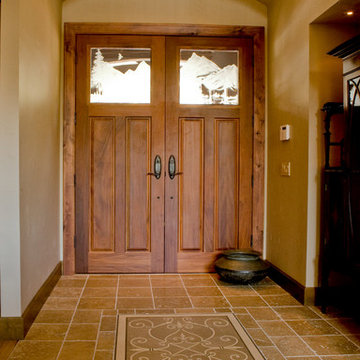
他の地域にある広いトラディショナルスタイルのおしゃれな玄関ドア (茶色い壁、トラバーチンの床、木目調のドア、茶色い床) の写真
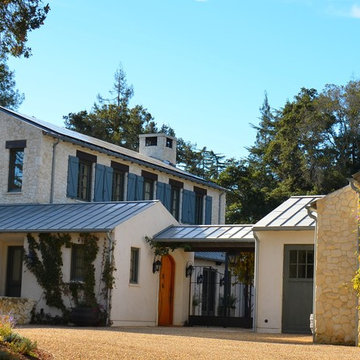
Main entry and parking
Photo: Steve Spratt
サンフランシスコにあるラグジュアリーな巨大なカントリー風のおしゃれな玄関ドア (ベージュの壁、トラバーチンの床、木目調のドア、ベージュの床) の写真
サンフランシスコにあるラグジュアリーな巨大なカントリー風のおしゃれな玄関ドア (ベージュの壁、トラバーチンの床、木目調のドア、ベージュの床) の写真
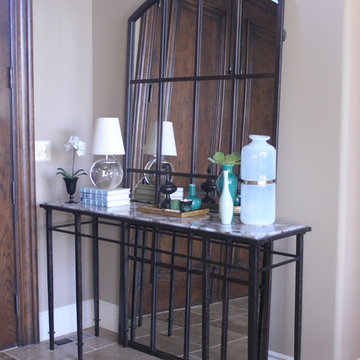
This formal living room was created by punctuating layers of deep blues and airy seafoam greens with bright goldenrod accents. Clean lines were combined with rustic textures to maintain a consistent feel with the rest of the home. The sofa, chairs, bench and shutters were customized for this particular space. New accessories were mixed in with some of the homeowner's most treasured trinkets.
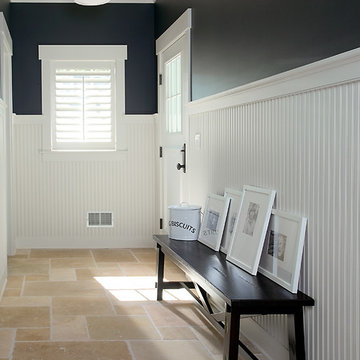
Packed with cottage attributes, Sunset View features an open floor plan without sacrificing intimate spaces. Detailed design elements and updated amenities add both warmth and character to this multi-seasonal, multi-level Shingle-style-inspired home. Columns, beams, half-walls and built-ins throughout add a sense of Old World craftsmanship. Opening to the kitchen and a double-sided fireplace, the dining room features a lounge area and a curved booth that seats up to eight at a time. When space is needed for a larger crowd, furniture in the sitting area can be traded for an expanded table and more chairs. On the other side of the fireplace, expansive lake views are the highlight of the hearth room, which features drop down steps for even more beautiful vistas. An unusual stair tower connects the home’s five levels. While spacious, each room was designed for maximum living in minimum space.
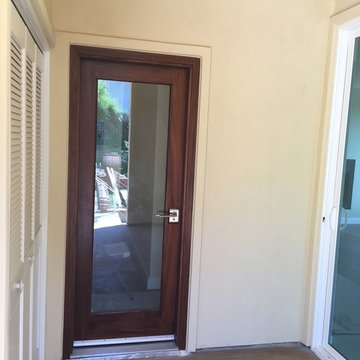
Wood door with single glass panel inset
サンディエゴにあるお手頃価格の中くらいなコンテンポラリースタイルのおしゃれな玄関ドア (ベージュの壁、トラバーチンの床、濃色木目調のドア、ベージュの床) の写真
サンディエゴにあるお手頃価格の中くらいなコンテンポラリースタイルのおしゃれな玄関ドア (ベージュの壁、トラバーチンの床、濃色木目調のドア、ベージュの床) の写真
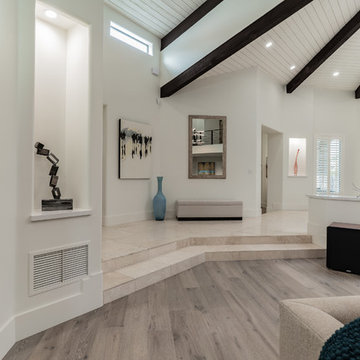
Warm modern angular entry with painted ceilings and beams
Pat Kofahl, photographer
ミネアポリスにあるラグジュアリーな巨大なモダンスタイルのおしゃれな玄関ドア (白い壁、トラバーチンの床、金属製ドア、ベージュの床) の写真
ミネアポリスにあるラグジュアリーな巨大なモダンスタイルのおしゃれな玄関ドア (白い壁、トラバーチンの床、金属製ドア、ベージュの床) の写真
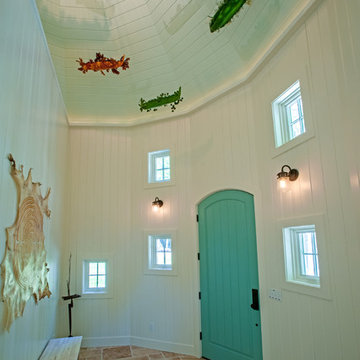
Built by Adelaine Construction, Inc. in Harbor Springs, Michigan. Drafted by ZKE Designs in Oden, Michigan and photographed by Speckman Photography in Rapid City, Michigan.
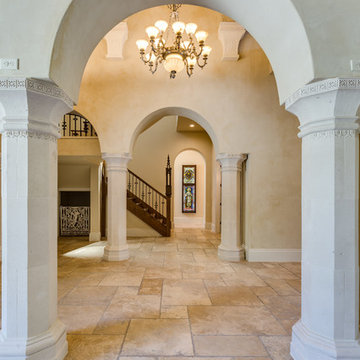
オースティンにある高級な巨大な地中海スタイルのおしゃれな玄関ホール (ベージュの壁、トラバーチンの床、濃色木目調のドア、ベージュの床) の写真
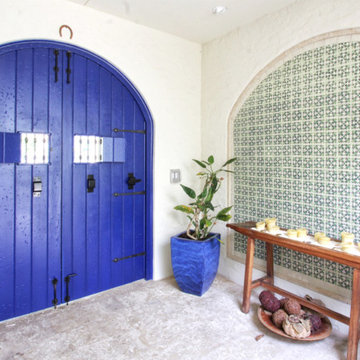
This historic house nestled in Coral Gables has an old hallway, and we dressed it with a deep blue solid wood arched double doors to keep security tight. Custom Made Speakeasy and all hardware.
5
