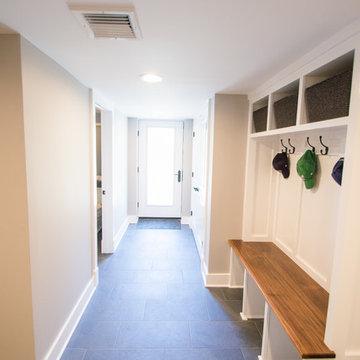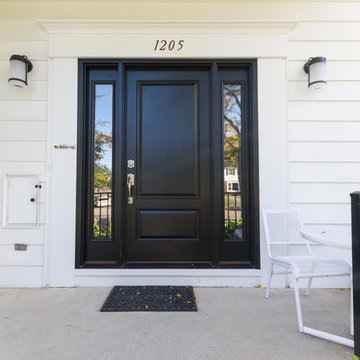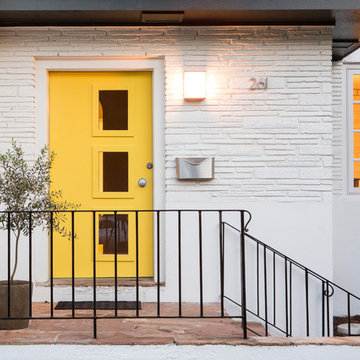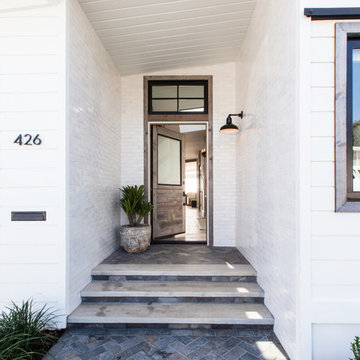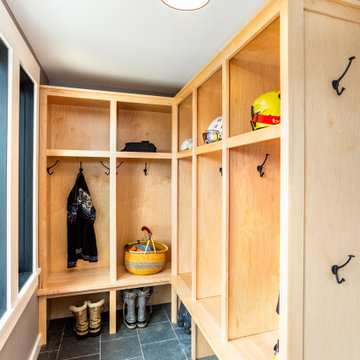片開きドア玄関 (スレートの床) の写真
絞り込み:
資材コスト
並び替え:今日の人気順
写真 21〜40 枚目(全 1,626 枚)
1/3
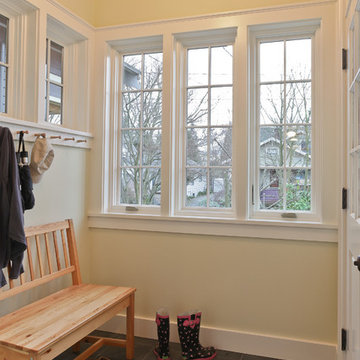
Mudroom entry appears to be a portion of covered porch that was later enclosed . Black slate tile and Shaker pegs accommodate rain gear. French doors open to living area and provide a buffer in cold weather. Wall color here and in main room is Benjamin Moore "White Marigold" with "Acadia White" trim. David Whelan photo
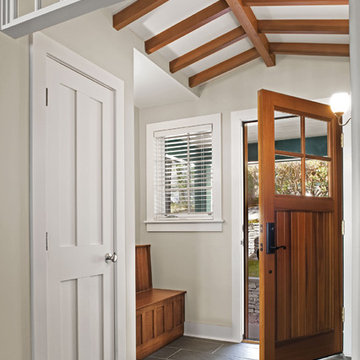
Photos by Robert Benson.
ブリッジポートにあるトランジショナルスタイルのおしゃれな玄関 (木目調のドア、スレートの床) の写真
ブリッジポートにあるトランジショナルスタイルのおしゃれな玄関 (木目調のドア、スレートの床) の写真
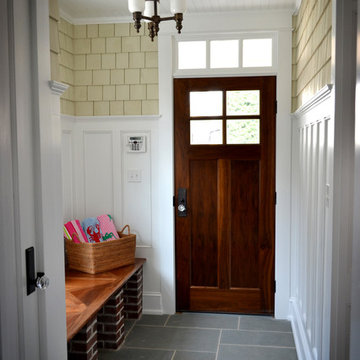
Colleen Steixner © 2011 Houzz
フィラデルフィアにあるトラディショナルスタイルのおしゃれなマッドルーム (濃色木目調のドア、スレートの床、グレーの床) の写真
フィラデルフィアにあるトラディショナルスタイルのおしゃれなマッドルーム (濃色木目調のドア、スレートの床、グレーの床) の写真

A well designed ski in bootroom with custom millwork.
Wormwood benches, glove dryer, boot dryer, and custom equipment racks make this bootroom beautiful and functional.
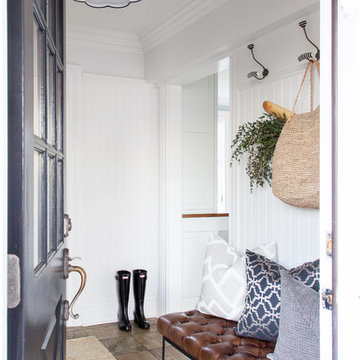
Raquel Langworthy Photography
ニューヨークにある高級な小さなトランジショナルスタイルのおしゃれなマッドルーム (白い壁、スレートの床、黒いドア、ベージュの床) の写真
ニューヨークにある高級な小さなトランジショナルスタイルのおしゃれなマッドルーム (白い壁、スレートの床、黒いドア、ベージュの床) の写真

The complementary colors of a natural stone wall, bluestone caps and a bluestone pathway with welcoming sitting area give this home a unique look.
ニューヨークにある中くらいなラスティックスタイルのおしゃれな玄関 (青いドア、グレーの壁、スレートの床) の写真
ニューヨークにある中くらいなラスティックスタイルのおしゃれな玄関 (青いドア、グレーの壁、スレートの床) の写真

Pale gray custom cabinetry and dark honed slate tiles offer a streamlined look in this compact mudroom. Coats and shoes are are out of sight, well organized in shallow cabinets.
Steve Ladner Photography
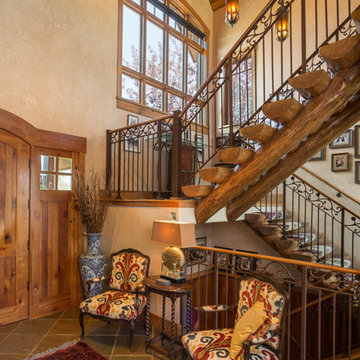
Tim Murphy Photography
デンバーにある広い地中海スタイルのおしゃれな玄関ロビー (ベージュの壁、木目調のドア、スレートの床、マルチカラーの床) の写真
デンバーにある広い地中海スタイルのおしゃれな玄関ロビー (ベージュの壁、木目調のドア、スレートの床、マルチカラーの床) の写真
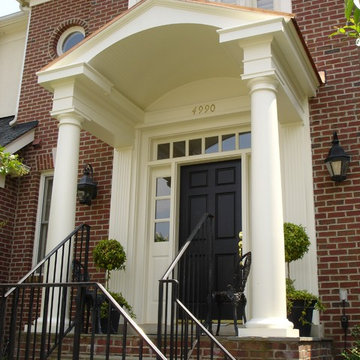
Designed and built by Land Art Design, Inc.
ワシントンD.C.にあるお手頃価格の中くらいなトラディショナルスタイルのおしゃれな玄関ドア (ベージュの壁、スレートの床、濃色木目調のドア) の写真
ワシントンD.C.にあるお手頃価格の中くらいなトラディショナルスタイルのおしゃれな玄関ドア (ベージュの壁、スレートの床、濃色木目調のドア) の写真
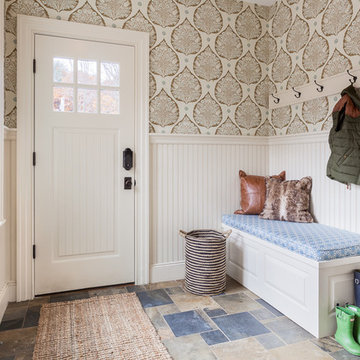
© Greg Perko Photography 2014
ボストンにある小さなトラディショナルスタイルのおしゃれな玄関 (マルチカラーの壁、スレートの床、白いドア、マルチカラーの床) の写真
ボストンにある小さなトラディショナルスタイルのおしゃれな玄関 (マルチカラーの壁、スレートの床、白いドア、マルチカラーの床) の写真
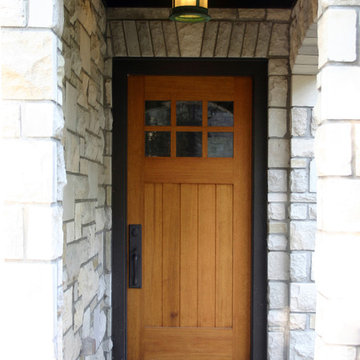
Located in a neighborhood of older homes, this stone Tudor Cottage is located on a triangular lot at the point of convergence of two tree lined streets. A new garage and addition to the west of the existing house have been shaped and proportioned to conform to the existing home, with its large chimneys and dormered roof.
A new three car garage has been designed with an additional large storage and expansion area above, which may be used for future living/play space. Stained cedar garage doors emulate the feel of an older carriage house.

Stoner Architects
シアトルにあるラグジュアリーな中くらいなトランジショナルスタイルのおしゃれな玄関ロビー (グレーの壁、スレートの床、緑のドア、グレーの床) の写真
シアトルにあるラグジュアリーな中くらいなトランジショナルスタイルのおしゃれな玄関ロビー (グレーの壁、スレートの床、緑のドア、グレーの床) の写真

The clients for this project approached SALA ‘to create a house that we will be excited to come home to’. Having lived in their house for over 20 years, they chose to stay connected to their neighborhood, and accomplish their goals by extensively remodeling their existing split-entry home.
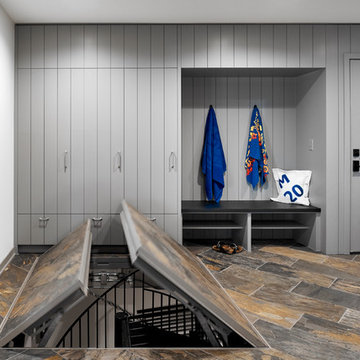
Peter VonDeLinde Visuals
ミネアポリスにある中くらいなビーチスタイルのおしゃれなマッドルーム (白い壁、スレートの床、ガラスドア、茶色い床) の写真
ミネアポリスにある中くらいなビーチスタイルのおしゃれなマッドルーム (白い壁、スレートの床、ガラスドア、茶色い床) の写真
片開きドア玄関 (スレートの床) の写真
2

