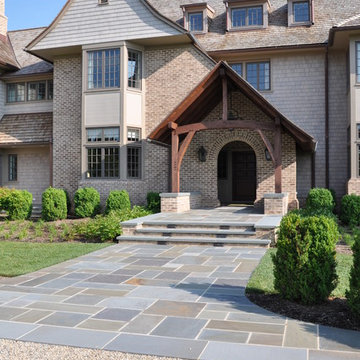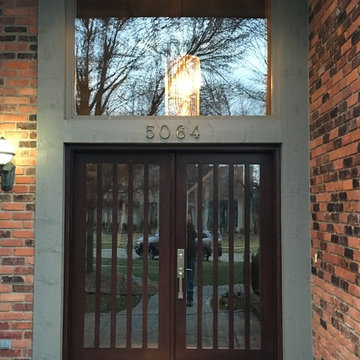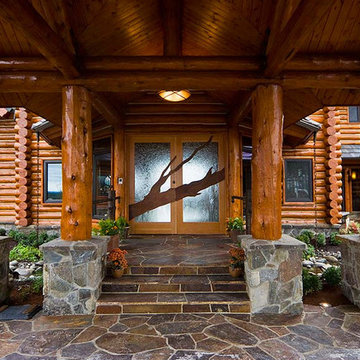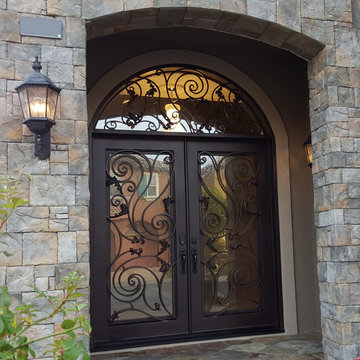両開きドア玄関 (スレートの床、茶色い壁) の写真
絞り込み:
資材コスト
並び替え:今日の人気順
写真 1〜20 枚目(全 35 枚)
1/4
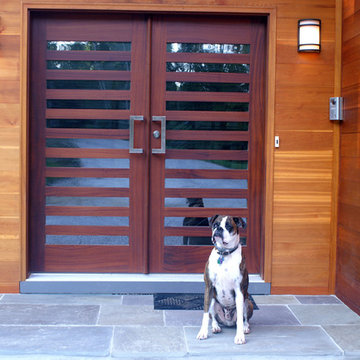
Unique contemporary home style features a wood and glass modern front entry door.
Available at http://www.millworkforless.com/avalon.htm
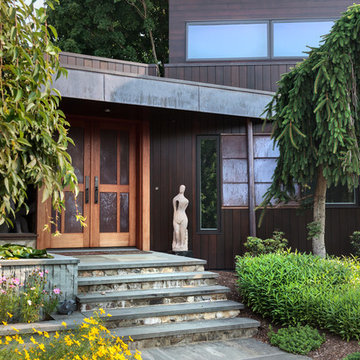
Photographer Peter Peirce
ブリッジポートにある高級な中くらいなコンテンポラリースタイルのおしゃれな玄関ドア (茶色い壁、スレートの床、木目調のドア、グレーの床) の写真
ブリッジポートにある高級な中くらいなコンテンポラリースタイルのおしゃれな玄関ドア (茶色い壁、スレートの床、木目調のドア、グレーの床) の写真
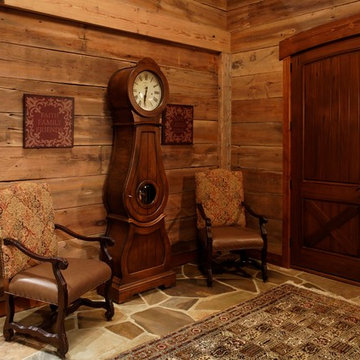
Jeffrey Bebee Photography
オマハにある巨大なラスティックスタイルのおしゃれな玄関ロビー (濃色木目調のドア、茶色い壁、スレートの床) の写真
オマハにある巨大なラスティックスタイルのおしゃれな玄関ロビー (濃色木目調のドア、茶色い壁、スレートの床) の写真
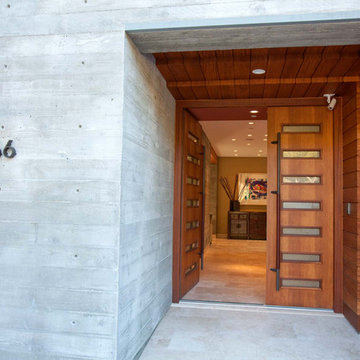
This home features concrete interior and exterior walls, giving it a chic modern look. The Interior concrete walls were given a wood texture giving it a one of a kind look.
We are responsible for all concrete work seen. This includes the entire concrete structure of the home, including the interior walls, stairs and fire places. We are also responsible for the structural concrete and the installation of custom concrete caissons into bed rock to ensure a solid foundation as this home sits over the water. All interior furnishing was done by a professional after we completed the construction of the home.
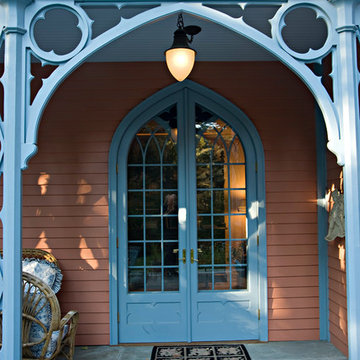
Custom french door entrance porch with bluestone. photo Kevin Sprague
ボストンにあるラグジュアリーな小さなエクレクティックスタイルのおしゃれな玄関ドア (茶色い壁、スレートの床、青いドア) の写真
ボストンにあるラグジュアリーな小さなエクレクティックスタイルのおしゃれな玄関ドア (茶色い壁、スレートの床、青いドア) の写真
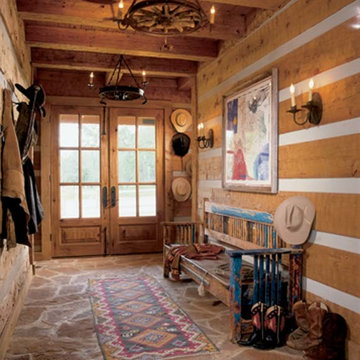
A rustic large log home entry features double doors. The décor is inviting and ideal place to kick-off your boots.
ダラスにある中くらいなラスティックスタイルのおしゃれな玄関ロビー (茶色い壁、スレートの床、ガラスドア) の写真
ダラスにある中くらいなラスティックスタイルのおしゃれな玄関ロビー (茶色い壁、スレートの床、ガラスドア) の写真
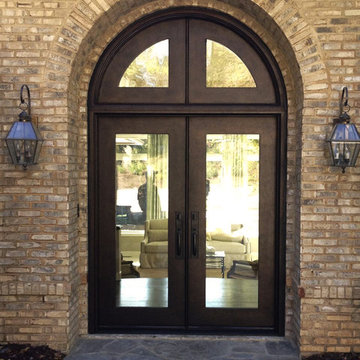
Clean lines using steel fabricated doors with a bronze finish.
シャーロットにある広いコンテンポラリースタイルのおしゃれな玄関ドア (茶色い壁、スレートの床、金属製ドア) の写真
シャーロットにある広いコンテンポラリースタイルのおしゃれな玄関ドア (茶色い壁、スレートの床、金属製ドア) の写真
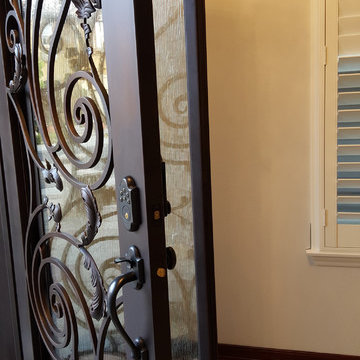
Baltic Iron Door with glass panels open to expose wrought iron frame and scroll work.
オレンジカウンティにある広い地中海スタイルのおしゃれな玄関ドア (茶色い壁、スレートの床、茶色いドア、ベージュの床) の写真
オレンジカウンティにある広い地中海スタイルのおしゃれな玄関ドア (茶色い壁、スレートの床、茶色いドア、ベージュの床) の写真

Lodge Entryway with Log Beams and Arch. Double doors, slate tile, and wood flooring.
ミネアポリスにある中くらいなラスティックスタイルのおしゃれな玄関ロビー (茶色い壁、スレートの床、濃色木目調のドア、マルチカラーの床、板張り天井、板張り壁) の写真
ミネアポリスにある中くらいなラスティックスタイルのおしゃれな玄関ロビー (茶色い壁、スレートの床、濃色木目調のドア、マルチカラーの床、板張り天井、板張り壁) の写真
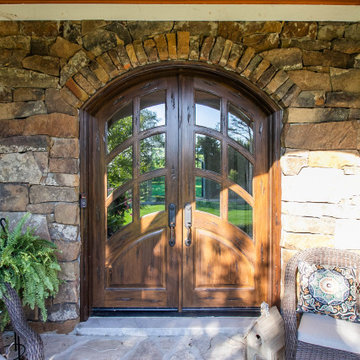
wood arched entry door
デトロイトにある高級な中くらいなヴィクトリアン調のおしゃれな玄関ドア (茶色い壁、スレートの床、木目調のドア、マルチカラーの床) の写真
デトロイトにある高級な中くらいなヴィクトリアン調のおしゃれな玄関ドア (茶色い壁、スレートの床、木目調のドア、マルチカラーの床) の写真
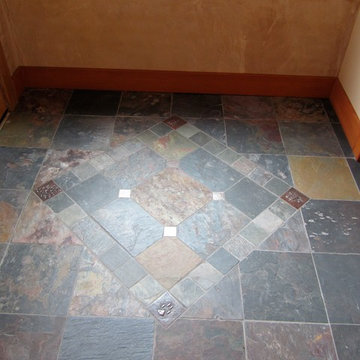
Beautiful natural slate entry. using 12x12 and 4x4 with copper tile accents.
ボイシにあるトラディショナルスタイルのおしゃれな玄関ロビー (スレートの床、茶色い壁、淡色木目調のドア、青い床) の写真
ボイシにあるトラディショナルスタイルのおしゃれな玄関ロビー (スレートの床、茶色い壁、淡色木目調のドア、青い床) の写真
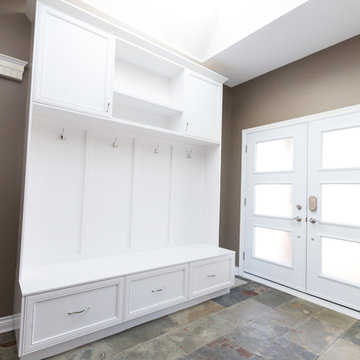
Krystal wanted a more open concept space, so we tore down some walls to open the kitchen into the living room and foyer. A traditional design style was incorporated throughout, with the cabinets and storage units all being made custom. Notable storage savers were built into the cabinetry, such as the door mounted trash can.
During this renovation, the stucco ceiling was scraped down for a more modern drywall ceiling and the floors were completely replaced with hardwood and slate tile.
For ease of maintenance, materials like hardwood, stainless steel and granite were the most prominently used.
Ask us for more information on specific colours and materials.
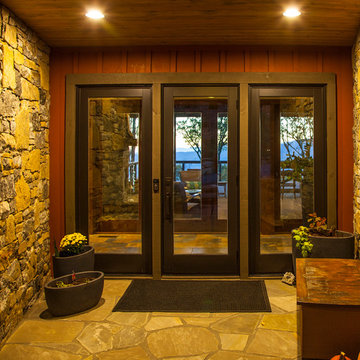
This new mountain-contemporary home was designed and built in the private club of Balsam Mountain Preserve, just outside of Asheville, NC. The homeowners wanted a contemporary styled residence that felt at home in the NC mountains.
Rising above the stone base that connects the house to the earth is cedar board and batten siding, Timber corners and entrance porch add a sturdy mountain posture to the overall aesthetic. The top is finished with mono pitched roofs to create dramatic lines and reinforce the contemporary feel.
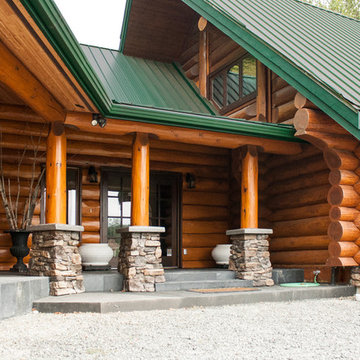
Fraser Valley Webs Photography
バンクーバーにあるラスティックスタイルのおしゃれな玄関ドア (茶色い壁、スレートの床、茶色いドア) の写真
バンクーバーにあるラスティックスタイルのおしゃれな玄関ドア (茶色い壁、スレートの床、茶色いドア) の写真
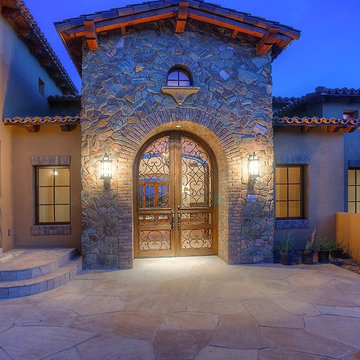
Luxury Home with extraordinary outdoor lighting that illuminates the home at night!
Follow us on Facebook for more!
フェニックスにある高級な広いおしゃれな玄関ドア (茶色い壁、スレートの床、木目調のドア) の写真
フェニックスにある高級な広いおしゃれな玄関ドア (茶色い壁、スレートの床、木目調のドア) の写真
両開きドア玄関 (スレートの床、茶色い壁) の写真
1
