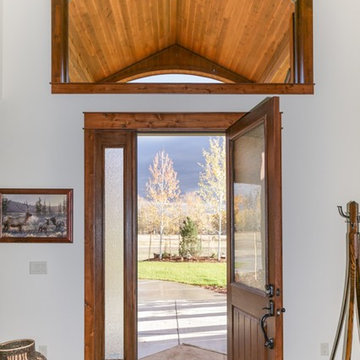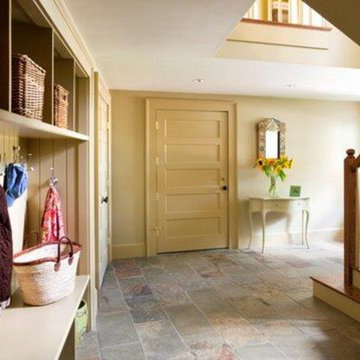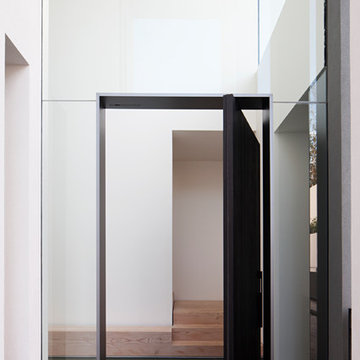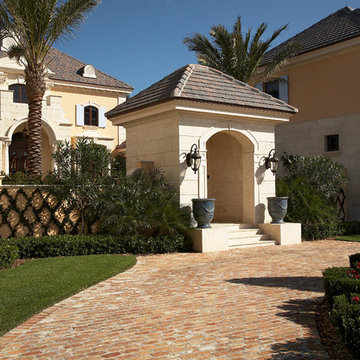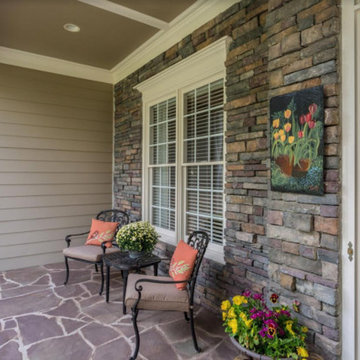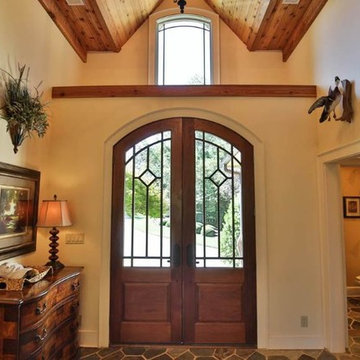玄関 (スレートの床、緑の床、マルチカラーの床、オレンジの床) の写真
絞り込み:
資材コスト
並び替え:今日の人気順
写真 161〜180 枚目(全 245 枚)
1/5
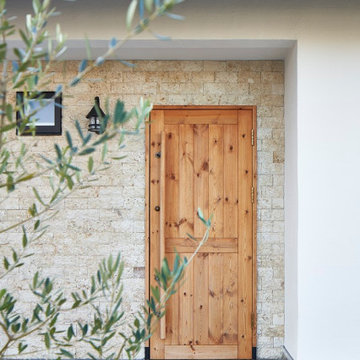
無垢の木の玄関ドア。ドアのまわりにはコーラルストーン。絵になる玄関です。
他の地域にある中くらいなカントリー風のおしゃれな玄関ドア (ベージュの壁、スレートの床、木目調のドア、マルチカラーの床) の写真
他の地域にある中くらいなカントリー風のおしゃれな玄関ドア (ベージュの壁、スレートの床、木目調のドア、マルチカラーの床) の写真
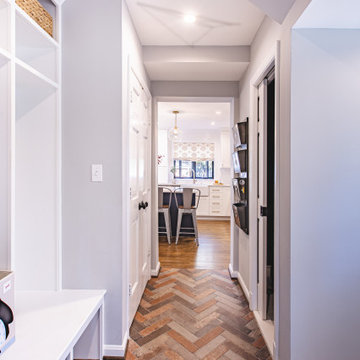
FineCraft Contractors, Inc.
AHF Designs
William L. Feeney Architect
ワシントンD.C.にあるお手頃価格の中くらいなトランジショナルスタイルのおしゃれなマッドルーム (グレーの壁、スレートの床、マルチカラーの床) の写真
ワシントンD.C.にあるお手頃価格の中くらいなトランジショナルスタイルのおしゃれなマッドルーム (グレーの壁、スレートの床、マルチカラーの床) の写真
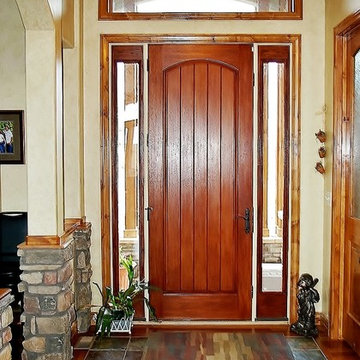
デンバーにあるラグジュアリーな中くらいなトラディショナルスタイルのおしゃれな玄関ロビー (スレートの床、木目調のドア、ベージュの壁、マルチカラーの床、三角天井) の写真
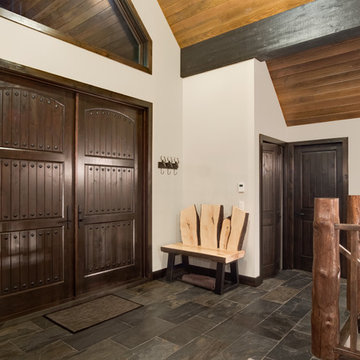
Beautiful front entry with a custom log bench.
他の地域にある巨大なラスティックスタイルのおしゃれな玄関ドア (ベージュの壁、スレートの床、濃色木目調のドア、マルチカラーの床) の写真
他の地域にある巨大なラスティックスタイルのおしゃれな玄関ドア (ベージュの壁、スレートの床、濃色木目調のドア、マルチカラーの床) の写真
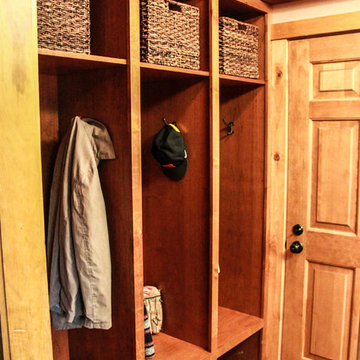
From garage to mudroom...leave your "stuff" here kids! A place for everything and everything in it's place...
ミルウォーキーにあるお手頃価格の小さなラスティックスタイルのおしゃれなマッドルーム (ベージュの壁、スレートの床、木目調のドア、緑の床) の写真
ミルウォーキーにあるお手頃価格の小さなラスティックスタイルのおしゃれなマッドルーム (ベージュの壁、スレートの床、木目調のドア、緑の床) の写真
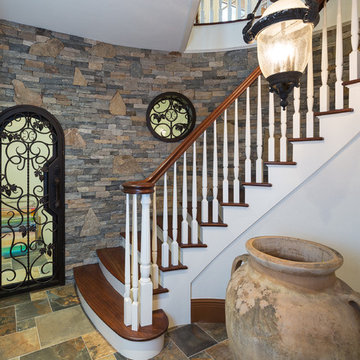
Photos by: Jaime Martorano
ボストンにある高級な中くらいな地中海スタイルのおしゃれな玄関ホール (マルチカラーの壁、スレートの床、木目調のドア、マルチカラーの床) の写真
ボストンにある高級な中くらいな地中海スタイルのおしゃれな玄関ホール (マルチカラーの壁、スレートの床、木目調のドア、マルチカラーの床) の写真
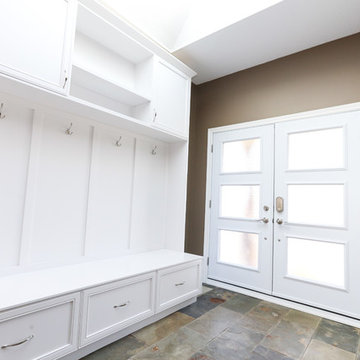
Krystal wanted a more open concept space, so we tore down some walls to open the kitchen into the living room and foyer. A traditional design style was incorporated throughout, with the cabinets and storage units all being made custom. Notable storage savers were built into the cabinetry, such as the door mounted trash can.
During this renovation, the stucco ceiling was scraped down for a more modern drywall ceiling and the floors were completely replaced with hardwood and slate tile.
For ease of maintenance, materials like hardwood, stainless steel and granite were the most prominently used.
Ask us for more information on specific colours and materials.
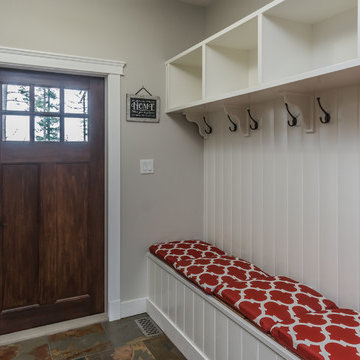
This large entry with a fiber glass wood textured door with 2 side light and a transon window looked out at the deck. When coming into this house you looked into the great room and had ceiling heights of 18 feet and a balcony above. the floor was finished with slate tile making for a durable surface to enter into. The second entry was a mudroom with built in shelving and a bench seat to kick off your shoes at.
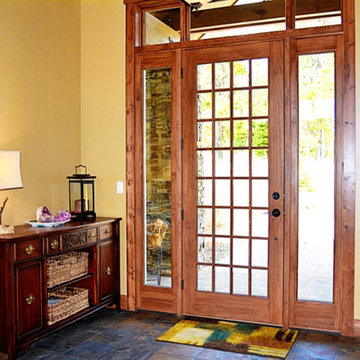
ボイシにあるお手頃価格の中くらいなトラディショナルスタイルのおしゃれな玄関ドア (黄色い壁、スレートの床、ガラスドア、マルチカラーの床) の写真
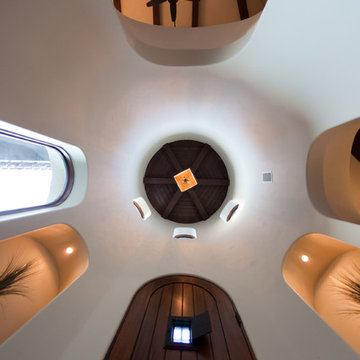
サンルイスオビスポにある高級な中くらいな地中海スタイルのおしゃれな玄関ドア (白い壁、スレートの床、木目調のドア、マルチカラーの床) の写真
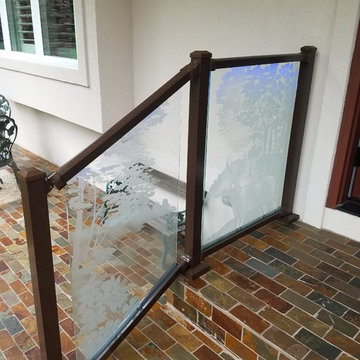
These LED lit Etched glass rails are one of a kind! With the local plants and wildlife etched into the rails, the leds reflect off the etching to light the stairway at night.
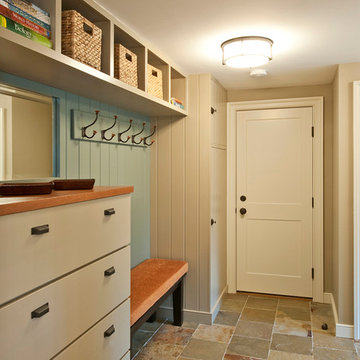
Bates Photography
フィラデルフィアにある高級な広いトラディショナルスタイルのおしゃれなマッドルーム (ベージュの壁、スレートの床、白いドア、マルチカラーの床) の写真
フィラデルフィアにある高級な広いトラディショナルスタイルのおしゃれなマッドルーム (ベージュの壁、スレートの床、白いドア、マルチカラーの床) の写真
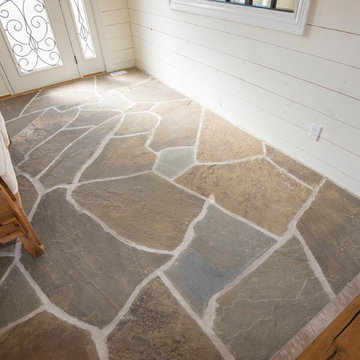
Detour Marketing
ミルウォーキーにあるラグジュアリーな広いエクレクティックスタイルのおしゃれな玄関ロビー (スレートの床、白いドア、マルチカラーの床) の写真
ミルウォーキーにあるラグジュアリーな広いエクレクティックスタイルのおしゃれな玄関ロビー (スレートの床、白いドア、マルチカラーの床) の写真
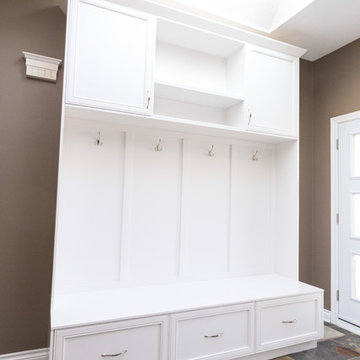
Krystal wanted a more open concept space, so we tore down some walls to open the kitchen into the living room and foyer. A traditional design style was incorporated throughout, with the cabinets and storage units all being made custom. Notable storage savers were built into the cabinetry, such as the door mounted trash can.
During this renovation, the stucco ceiling was scraped down for a more modern drywall ceiling and the floors were completely replaced with hardwood and slate tile.
For ease of maintenance, materials like hardwood, stainless steel and granite were the most prominently used.
Ask us for more information on specific colours and materials.
玄関 (スレートの床、緑の床、マルチカラーの床、オレンジの床) の写真
9
