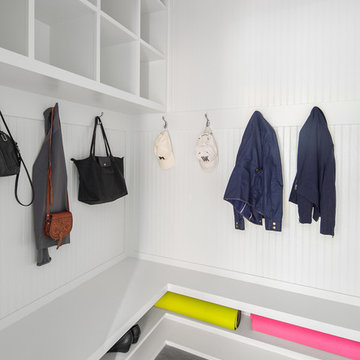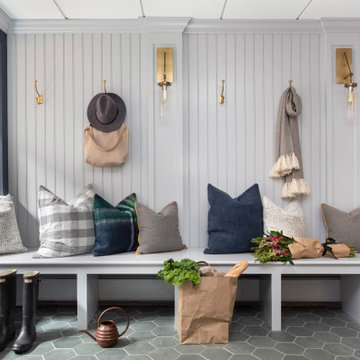玄関 (スレートの床、グレーの床、オレンジの床、赤い床) の写真
絞り込み:
資材コスト
並び替え:今日の人気順
写真 101〜120 枚目(全 666 枚)
1/5
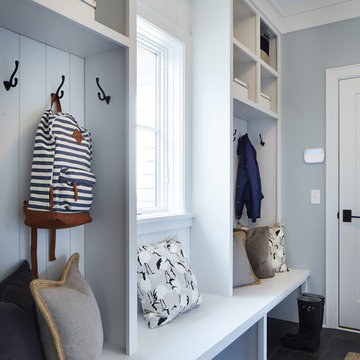
A Modern Farmhouse set in a prairie setting exudes charm and simplicity. Wrap around porches and copious windows make outdoor/indoor living seamless while the interior finishings are extremely high on detail. In floor heating under porcelain tile in the entire lower level, Fond du Lac stone mimicking an original foundation wall and rough hewn wood finishes contrast with the sleek finishes of carrera marble in the master and top of the line appliances and soapstone counters of the kitchen. This home is a study in contrasts, while still providing a completely harmonious aura.
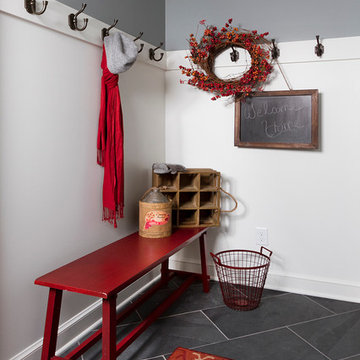
Building Design, Plans (in collaboration with Orfield Drafting), and Interior Finishes by: Fluidesign Studio I Builder & Creative Collaborator : Anchor Builders I Photographer: sethbennphoto.com
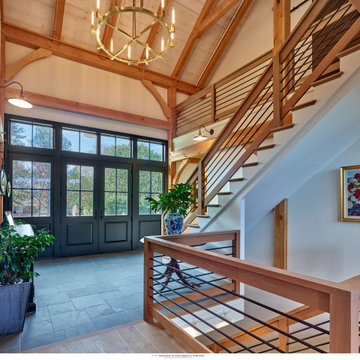
entry
フィラデルフィアにある高級な中くらいなトランジショナルスタイルのおしゃれな玄関ロビー (白い壁、スレートの床、黒いドア、グレーの床、三角天井) の写真
フィラデルフィアにある高級な中くらいなトランジショナルスタイルのおしゃれな玄関ロビー (白い壁、スレートの床、黒いドア、グレーの床、三角天井) の写真

他の地域にあるラグジュアリーな広いラスティックスタイルのおしゃれなマッドルーム (スレートの床、濃色木目調のドア、グレーの床、板張り天井、板張り壁、茶色い壁) の写真
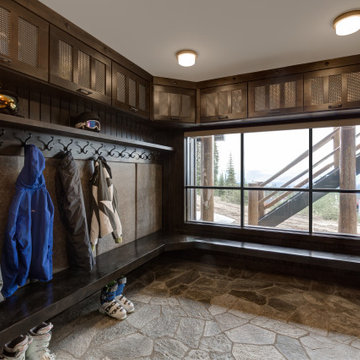
Custom bootroom with handmade boot and glove dryers, cubby storage, ski racks, and more. Designed to fit everyone's gear and keep it organized, this bootroom has it all.
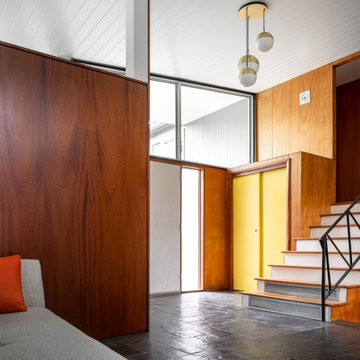
Mid century modern entryway is the perfect mix of elegance and comfort. The large custom windows allow for more natural light to flow through this open living area. Anyone entering will feel welcomed without the insufficient clutter in a lot of homes.
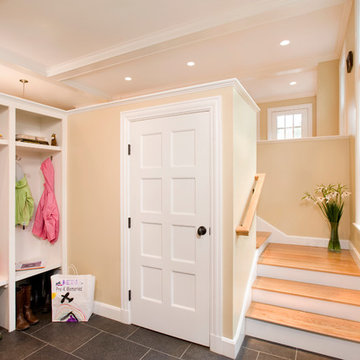
Extensive work was required on this property to deal with both the poor existing condition as well as to expand the livability of the interior and enhance the exterior appearance. The new open kitchen and informal eating area provide great natural light and extensive views to the rear yard and outdoor entertainment space. The scope of the work also included the addition of a new bedroom, new master bedroom suite (formerly a maid's quarters), children's play area, and expanded garage.

photo by Jeffery Edward Tryon
フィラデルフィアにある高級な小さなミッドセンチュリースタイルのおしゃれな玄関ドア (白い壁、スレートの床、淡色木目調のドア、グレーの床、折り上げ天井) の写真
フィラデルフィアにある高級な小さなミッドセンチュリースタイルのおしゃれな玄関ドア (白い壁、スレートの床、淡色木目調のドア、グレーの床、折り上げ天井) の写真
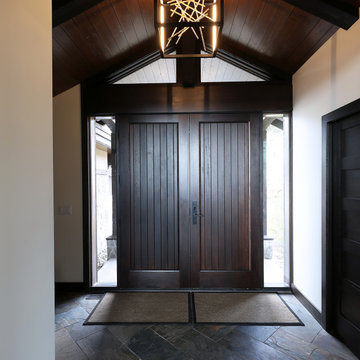
A bright and open entry with beautiful wood doors.
他の地域にあるラスティックスタイルのおしゃれな玄関ドア (白い壁、スレートの床、濃色木目調のドア、グレーの床、三角天井) の写真
他の地域にあるラスティックスタイルのおしゃれな玄関ドア (白い壁、スレートの床、濃色木目調のドア、グレーの床、三角天井) の写真

Builder | Thin Air Construction |
Electrical Contractor- Shadow Mtn. Electric
Photography | Jon Kohlwey
Designer | Tara Bender
Starmark Cabinetry
デンバーにある小さなラスティックスタイルのおしゃれなマッドルーム (ベージュの壁、スレートの床、グレーの床) の写真
デンバーにある小さなラスティックスタイルのおしゃれなマッドルーム (ベージュの壁、スレートの床、グレーの床) の写真
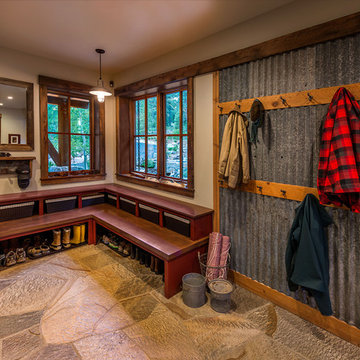
The mudroom sports creative casual and durable touches, such as the stepped bench cubbies and the corrugated steel wall panel behind the coat hooks. Photographer: Vance Fox
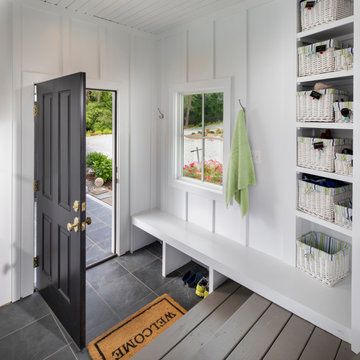
Great Falls Remodel
ワシントンD.C.にある小さなコンテンポラリースタイルのおしゃれなマッドルーム (白い壁、スレートの床、黒いドア、グレーの床、塗装板張りの壁) の写真
ワシントンD.C.にある小さなコンテンポラリースタイルのおしゃれなマッドルーム (白い壁、スレートの床、黒いドア、グレーの床、塗装板張りの壁) の写真
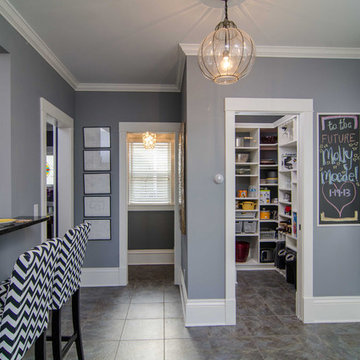
John Walsh Hearthtone Video and Photo
ミネアポリスにあるお手頃価格の中くらいなトラディショナルスタイルのおしゃれな玄関ロビー (グレーの壁、白いドア、スレートの床、グレーの床) の写真
ミネアポリスにあるお手頃価格の中くらいなトラディショナルスタイルのおしゃれな玄関ロビー (グレーの壁、白いドア、スレートの床、グレーの床) の写真
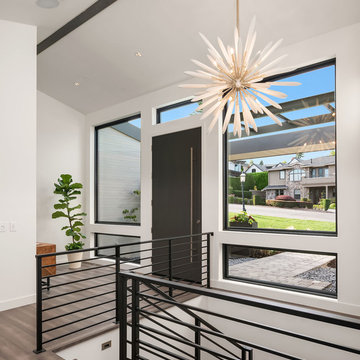
Striking front entrance with large windows and a gray front door.
シアトルにある広いコンテンポラリースタイルのおしゃれな玄関ドア (白い壁、スレートの床、グレーのドア、グレーの床) の写真
シアトルにある広いコンテンポラリースタイルのおしゃれな玄関ドア (白い壁、スレートの床、グレーのドア、グレーの床) の写真
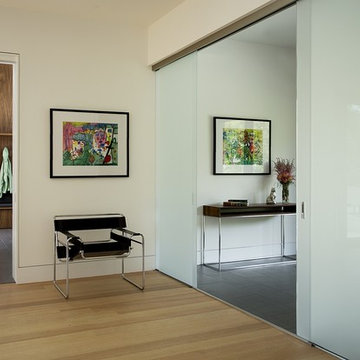
ZeroEnergy Design (ZED) created this modern home for a progressive family in the desirable community of Lexington.
Thoughtful Land Connection. The residence is carefully sited on the infill lot so as to create privacy from the road and neighbors, while cultivating a side yard that captures the southern sun. The terraced grade rises to meet the house, allowing for it to maintain a structured connection with the ground while also sitting above the high water table. The elevated outdoor living space maintains a strong connection with the indoor living space, while the stepped edge ties it back to the true ground plane. Siting and outdoor connections were completed by ZED in collaboration with landscape designer Soren Deniord Design Studio.
Exterior Finishes and Solar. The exterior finish materials include a palette of shiplapped wood siding, through-colored fiber cement panels and stucco. A rooftop parapet hides the solar panels above, while a gutter and site drainage system directs rainwater into an irrigation cistern and dry wells that recharge the groundwater.
Cooking, Dining, Living. Inside, the kitchen, fabricated by Henrybuilt, is located between the indoor and outdoor dining areas. The expansive south-facing sliding door opens to seamlessly connect the spaces, using a retractable awning to provide shade during the summer while still admitting the warming winter sun. The indoor living space continues from the dining areas across to the sunken living area, with a view that returns again to the outside through the corner wall of glass.
Accessible Guest Suite. The design of the first level guest suite provides for both aging in place and guests who regularly visit for extended stays. The patio off the north side of the house affords guests their own private outdoor space, and privacy from the neighbor. Similarly, the second level master suite opens to an outdoor private roof deck.
Light and Access. The wide open interior stair with a glass panel rail leads from the top level down to the well insulated basement. The design of the basement, used as an away/play space, addresses the need for both natural light and easy access. In addition to the open stairwell, light is admitted to the north side of the area with a high performance, Passive House (PHI) certified skylight, covering a six by sixteen foot area. On the south side, a unique roof hatch set flush with the deck opens to reveal a glass door at the base of the stairwell which provides additional light and access from the deck above down to the play space.
Energy. Energy consumption is reduced by the high performance building envelope, high efficiency mechanical systems, and then offset with renewable energy. All windows and doors are made of high performance triple paned glass with thermally broken aluminum frames. The exterior wall assembly employs dense pack cellulose in the stud cavity, a continuous air barrier, and four inches exterior rigid foam insulation. The 10kW rooftop solar electric system provides clean energy production. The final air leakage testing yielded 0.6 ACH 50 - an extremely air tight house, a testament to the well-designed details, progress testing and quality construction. When compared to a new house built to code requirements, this home consumes only 19% of the energy.
Architecture & Energy Consulting: ZeroEnergy Design
Landscape Design: Soren Deniord Design
Paintings: Bernd Haussmann Studio
Photos: Eric Roth Photography
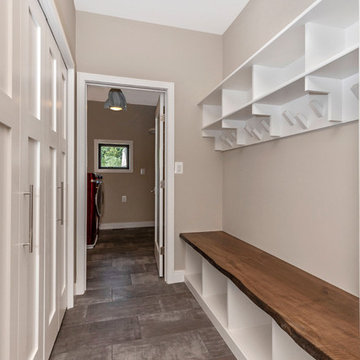
Picture Perfect, LLC
ボルチモアにある小さなトランジショナルスタイルのおしゃれなマッドルーム (グレーの壁、スレートの床、グレーの床) の写真
ボルチモアにある小さなトランジショナルスタイルのおしゃれなマッドルーム (グレーの壁、スレートの床、グレーの床) の写真
玄関 (スレートの床、グレーの床、オレンジの床、赤い床) の写真
6


