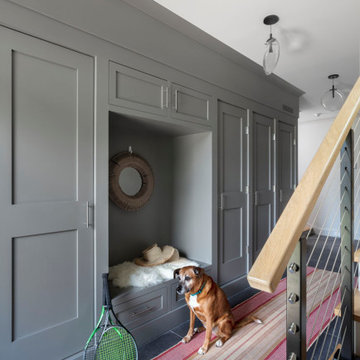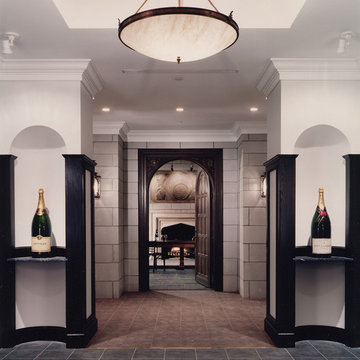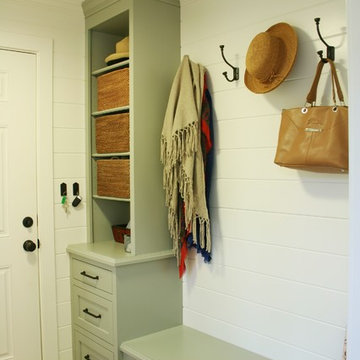玄関 (スレートの床、グレーの床、オレンジの床、赤い床、白い壁) の写真
絞り込み:
資材コスト
並び替え:今日の人気順
写真 1〜20 枚目(全 236 枚)

Everything in the right place. A light and sun-filled space with customized storage for a busy family. Photography by Aaron Usher III. Styling by Liz Pinto.

Mudroom with Dutch Door, bluestone floor, and built-in cabinets. "Best Mudroom" by the 2020 Westchester Magazine Home Design Awards: https://westchestermagazine.com/design-awards-homepage/
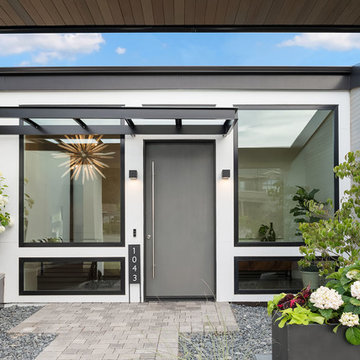
Striking front entrance with large windows and a gray front door.
シアトルにある広いコンテンポラリースタイルのおしゃれな玄関ドア (白い壁、スレートの床、グレーのドア、グレーの床) の写真
シアトルにある広いコンテンポラリースタイルのおしゃれな玄関ドア (白い壁、スレートの床、グレーのドア、グレーの床) の写真

Mark Woods
サンフランシスコにある広いコンテンポラリースタイルのおしゃれな玄関ロビー (白い壁、オレンジのドア、グレーの床、スレートの床) の写真
サンフランシスコにある広いコンテンポラリースタイルのおしゃれな玄関ロビー (白い壁、オレンジのドア、グレーの床、スレートの床) の写真
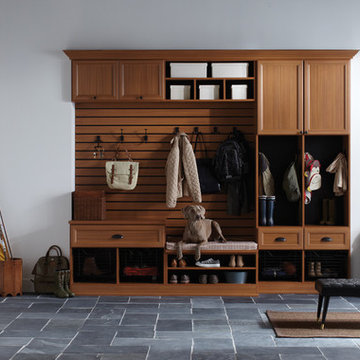
Traditional-styled Mudroom with Five-Piece Door & Drawer Faces
ハワイにある中くらいなトラディショナルスタイルのおしゃれなマッドルーム (白い壁、スレートの床、白いドア、グレーの床) の写真
ハワイにある中くらいなトラディショナルスタイルのおしゃれなマッドルーム (白い壁、スレートの床、白いドア、グレーの床) の写真

photo by Jeffery Edward Tryon
フィラデルフィアにあるラグジュアリーな中くらいなミッドセンチュリースタイルのおしゃれな玄関ドア (白い壁、スレートの床、木目調のドア、グレーの床、折り上げ天井) の写真
フィラデルフィアにあるラグジュアリーな中くらいなミッドセンチュリースタイルのおしゃれな玄関ドア (白い壁、スレートの床、木目調のドア、グレーの床、折り上げ天井) の写真

ZeroEnergy Design (ZED) created this modern home for a progressive family in the desirable community of Lexington.
Thoughtful Land Connection. The residence is carefully sited on the infill lot so as to create privacy from the road and neighbors, while cultivating a side yard that captures the southern sun. The terraced grade rises to meet the house, allowing for it to maintain a structured connection with the ground while also sitting above the high water table. The elevated outdoor living space maintains a strong connection with the indoor living space, while the stepped edge ties it back to the true ground plane. Siting and outdoor connections were completed by ZED in collaboration with landscape designer Soren Deniord Design Studio.
Exterior Finishes and Solar. The exterior finish materials include a palette of shiplapped wood siding, through-colored fiber cement panels and stucco. A rooftop parapet hides the solar panels above, while a gutter and site drainage system directs rainwater into an irrigation cistern and dry wells that recharge the groundwater.
Cooking, Dining, Living. Inside, the kitchen, fabricated by Henrybuilt, is located between the indoor and outdoor dining areas. The expansive south-facing sliding door opens to seamlessly connect the spaces, using a retractable awning to provide shade during the summer while still admitting the warming winter sun. The indoor living space continues from the dining areas across to the sunken living area, with a view that returns again to the outside through the corner wall of glass.
Accessible Guest Suite. The design of the first level guest suite provides for both aging in place and guests who regularly visit for extended stays. The patio off the north side of the house affords guests their own private outdoor space, and privacy from the neighbor. Similarly, the second level master suite opens to an outdoor private roof deck.
Light and Access. The wide open interior stair with a glass panel rail leads from the top level down to the well insulated basement. The design of the basement, used as an away/play space, addresses the need for both natural light and easy access. In addition to the open stairwell, light is admitted to the north side of the area with a high performance, Passive House (PHI) certified skylight, covering a six by sixteen foot area. On the south side, a unique roof hatch set flush with the deck opens to reveal a glass door at the base of the stairwell which provides additional light and access from the deck above down to the play space.
Energy. Energy consumption is reduced by the high performance building envelope, high efficiency mechanical systems, and then offset with renewable energy. All windows and doors are made of high performance triple paned glass with thermally broken aluminum frames. The exterior wall assembly employs dense pack cellulose in the stud cavity, a continuous air barrier, and four inches exterior rigid foam insulation. The 10kW rooftop solar electric system provides clean energy production. The final air leakage testing yielded 0.6 ACH 50 - an extremely air tight house, a testament to the well-designed details, progress testing and quality construction. When compared to a new house built to code requirements, this home consumes only 19% of the energy.
Architecture & Energy Consulting: ZeroEnergy Design
Landscape Design: Soren Deniord Design
Paintings: Bernd Haussmann Studio
Photos: Eric Roth Photography
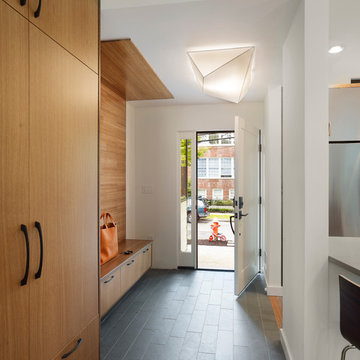
Todd Mason, Halkin Photography
ニューヨークにあるコンテンポラリースタイルのおしゃれな玄関 (白い壁、スレートの床、グレーの床) の写真
ニューヨークにあるコンテンポラリースタイルのおしゃれな玄関 (白い壁、スレートの床、グレーの床) の写真
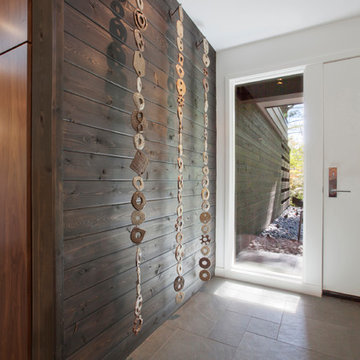
Midcentury Inside-Out Entry Wall brings outside inside - Architecture: HAUS | Architecture For Modern Lifestyles - Interior Architecture: HAUS with Design Studio Vriesman, General Contractor: Wrightworks, Landscape Architecture: A2 Design, Photography: HAUS
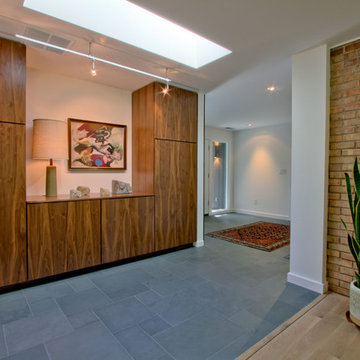
The entry hall and gallery feature slate floors in a multi-format pattern, with Spectralock epoxy grout. The tall walnut storage cabinets include coat rods. A large skylight brings in lots of natural light, with a Tech Monorail for accent. Photo by Christopher Wright, CR

The entry door was custom made by HH Windows out of Seattle, Washington. It's high performance, durable and welcoming!
Photo by Chris DiNottia.
シアトルにある中くらいなモダンスタイルのおしゃれな玄関ドア (白い壁、スレートの床、ガラスドア、グレーの床) の写真
シアトルにある中くらいなモダンスタイルのおしゃれな玄関ドア (白い壁、スレートの床、ガラスドア、グレーの床) の写真
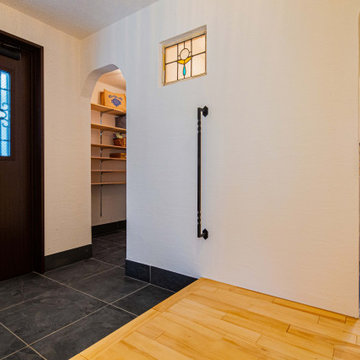
土間タイルのシューズクローゼットを設けた玄関は、広々。
上がり框の横にちょっとつかめる手摺があると便利。ステンドグラスをはめ込んだ空間の雰囲気を損なわないよう、手摺の素材にもこだわりアイアンのねじり取っ手を採用しました。
神戸にある中くらいなトラディショナルスタイルのおしゃれな玄関ホール (白い壁、スレートの床、濃色木目調のドア、グレーの床) の写真
神戸にある中くらいなトラディショナルスタイルのおしゃれな玄関ホール (白い壁、スレートの床、濃色木目調のドア、グレーの床) の写真
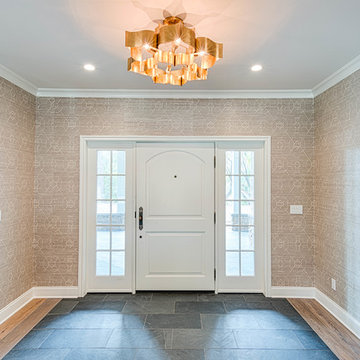
Mel Carll
ロサンゼルスにある中くらいなトランジショナルスタイルのおしゃれな玄関ロビー (白い壁、スレートの床、白いドア、グレーの床) の写真
ロサンゼルスにある中くらいなトランジショナルスタイルのおしゃれな玄関ロビー (白い壁、スレートの床、白いドア、グレーの床) の写真
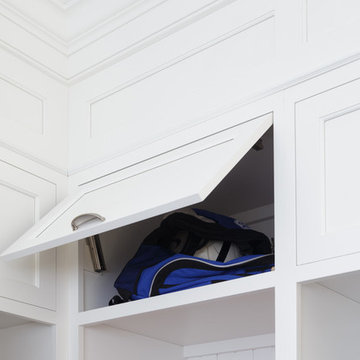
Wall cabinet with vertical opening doors. lift mehanism used is the Aventos Lift Mechanism HK-XS
Dervin Witmer, www.witmerphotography.com
ニューヨークにある高級な中くらいなトラディショナルスタイルのおしゃれなマッドルーム (白い壁、スレートの床、グレーの床) の写真
ニューヨークにある高級な中くらいなトラディショナルスタイルのおしゃれなマッドルーム (白い壁、スレートの床、グレーの床) の写真
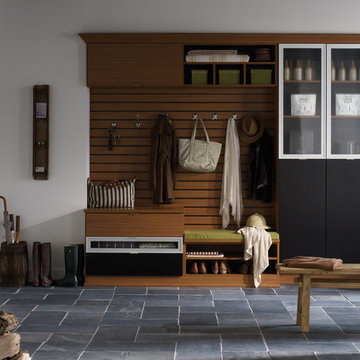
Contemporary Mudroom with Narrow Reed Glass Accents
サンフランシスコにあるお手頃価格の広いラスティックスタイルのおしゃれなマッドルーム (白い壁、スレートの床、白いドア、グレーの床) の写真
サンフランシスコにあるお手頃価格の広いラスティックスタイルのおしゃれなマッドルーム (白い壁、スレートの床、白いドア、グレーの床) の写真
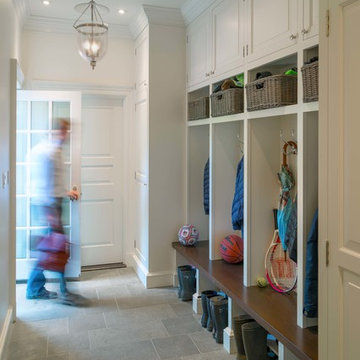
Richard Mandelkorn
ボストンにあるラグジュアリーな広いトラディショナルスタイルのおしゃれな玄関 (白い壁、スレートの床、白いドア、グレーの床) の写真
ボストンにあるラグジュアリーな広いトラディショナルスタイルのおしゃれな玄関 (白い壁、スレートの床、白いドア、グレーの床) の写真
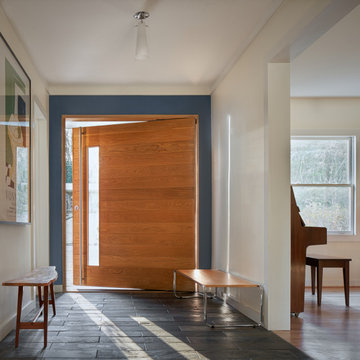
Stained and Over-sized offset pivot door welcomes guests into this beautiful space.
アトランタにある高級な中くらいなミッドセンチュリースタイルのおしゃれな玄関ドア (白い壁、スレートの床、茶色いドア、グレーの床) の写真
アトランタにある高級な中くらいなミッドセンチュリースタイルのおしゃれな玄関ドア (白い壁、スレートの床、茶色いドア、グレーの床) の写真
玄関 (スレートの床、グレーの床、オレンジの床、赤い床、白い壁) の写真
1
