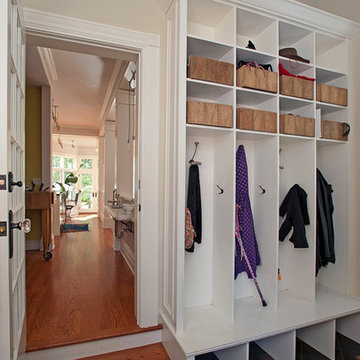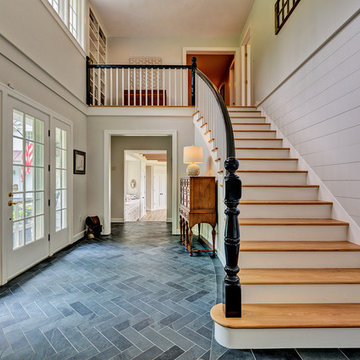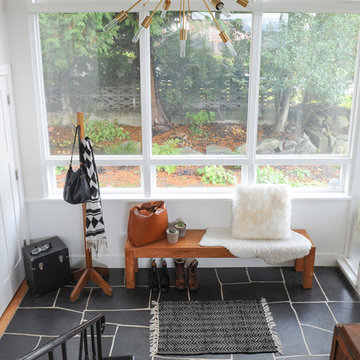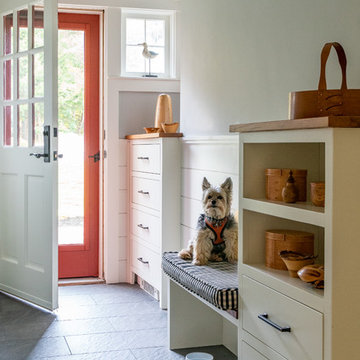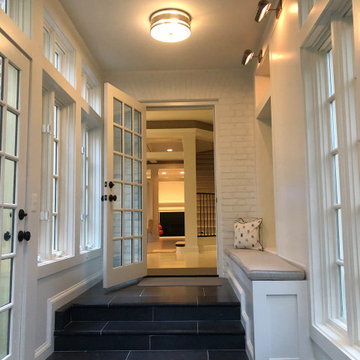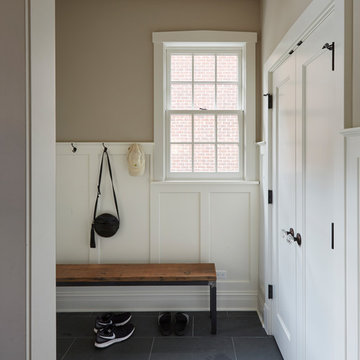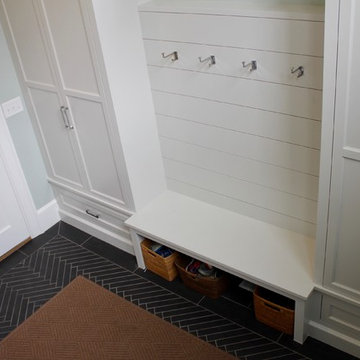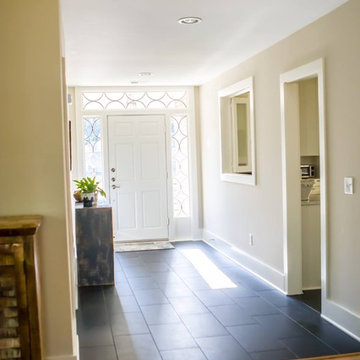玄関 (スレートの床、黒い床、赤い床、白いドア) の写真
絞り込み:
資材コスト
並び替え:今日の人気順
写真 1〜20 枚目(全 33 枚)
1/5
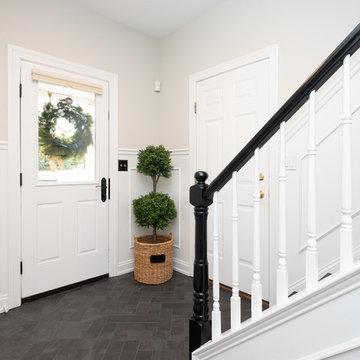
In this transitional farmhouse in West Chester, PA, we renovated the kitchen and family room, and installed new flooring and custom millwork throughout the entire first floor. This chic tuxedo kitchen has white cabinetry, white quartz counters, a black island, soft gold/honed gold pulls and a French door wall oven. The family room’s built in shelving provides extra storage. The shiplap accent wall creates a focal point around the white Carrera marble surround fireplace. The first floor features 8-in reclaimed white oak flooring (which matches the open shelving in the kitchen!) that ties the main living areas together.
Rudloff Custom Builders has won Best of Houzz for Customer Service in 2014, 2015 2016 and 2017. We also were voted Best of Design in 2016, 2017 and 2018, which only 2% of professionals receive. Rudloff Custom Builders has been featured on Houzz in their Kitchen of the Week, What to Know About Using Reclaimed Wood in the Kitchen as well as included in their Bathroom WorkBook article. We are a full service, certified remodeling company that covers all of the Philadelphia suburban area. This business, like most others, developed from a friendship of young entrepreneurs who wanted to make a difference in their clients’ lives, one household at a time. This relationship between partners is much more than a friendship. Edward and Stephen Rudloff are brothers who have renovated and built custom homes together paying close attention to detail. They are carpenters by trade and understand concept and execution. Rudloff Custom Builders will provide services for you with the highest level of professionalism, quality, detail, punctuality and craftsmanship, every step of the way along our journey together.
Specializing in residential construction allows us to connect with our clients early in the design phase to ensure that every detail is captured as you imagined. One stop shopping is essentially what you will receive with Rudloff Custom Builders from design of your project to the construction of your dreams, executed by on-site project managers and skilled craftsmen. Our concept: envision our client’s ideas and make them a reality. Our mission: CREATING LIFETIME RELATIONSHIPS BUILT ON TRUST AND INTEGRITY.
Photo Credit: JMB Photoworks
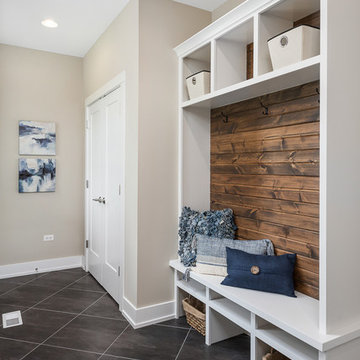
Mudroom with storage, coat closet and backyard access
シカゴにある中くらいなカントリー風のおしゃれなマッドルーム (ベージュの壁、スレートの床、白いドア、黒い床) の写真
シカゴにある中くらいなカントリー風のおしゃれなマッドルーム (ベージュの壁、スレートの床、白いドア、黒い床) の写真

With a busy family of four, the rear entry in this home was overworked and cramped. We widened the space, improved the storage, and designed a slip-in "catch all" cabinet that keeps chaos hidden. Off white cabinetry and a crisp white quartz countertop gives the entry an open, airy feel. The stunning, walnut veneered cabinetry and matching walnut hardware connect with the kitchen and compliment the lovely oak floor. The configuration of the mid-century style entry door echoes the mudroom shelves and adds a period touch.

Photography by Sam Gray
ボストンにある中くらいなトラディショナルスタイルのおしゃれなマッドルーム (スレートの床、白い壁、白いドア、黒い床) の写真
ボストンにある中くらいなトラディショナルスタイルのおしゃれなマッドルーム (スレートの床、白い壁、白いドア、黒い床) の写真

シカゴにある高級な中くらいなカントリー風のおしゃれなマッドルーム (グレーの壁、スレートの床、白いドア、黒い床) の写真

A mud room with plenty of storage keeps the mess hidden and the character stand out. This Dutch door along with the slate floors makes this mudroom awesome. Space planning and cabinetry: Jennifer Howard, JWH Construction: JWH Construction Management Photography: Tim Lenz.
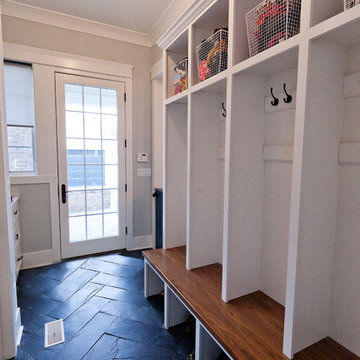
This mud room entry has a large window and full glass door to let in plenty of natural light. The open lockers make the room feel efficient and spacious. The slate herringbone tile looks amazing in this room!
Architect: Meyer Design
Photos: Reel Tour Media

Mud room and kids entrance
This project is a new 5,900 sf. primary residence for a couple with three children. The site is slightly elevated above the residential street and enjoys winter views of the Potomac River.
The family’s requirements included five bedrooms, five full baths, a powder room, family room, dining room, eat-in kitchen, walk-in pantry, mudroom, lower level recreation room, exercise room, media room and numerous storage spaces. Also included was the request for an outdoor terrace and adequate outdoor storage, including provision for the storage of bikes and kayaks. The family needed a home that would have two entrances, the primary entrance, and a mudroom entry that would provide generous storage spaces for the family’s active lifestyle. Due to the small lot size, the challenge was to accommodate the family’s requirements, while remaining sympathetic to the scale of neighboring homes.
The residence employs a “T” shaped plan to aid in minimizing the massing visible from the street, while organizing interior spaces around a private outdoor terrace space accessible from the living and dining spaces. A generous front porch and a gambrel roof diminish the home’s scale, providing a welcoming view along the street front. A path along the right side of the residence leads to the family entrance and a small outbuilding that provides ready access to the bikes and kayaks while shielding the rear terrace from view of neighboring homes.
The two entrances join a central stair hall that leads to the eat-in kitchen overlooking the great room. Window seats and a custom built banquette provide gathering spaces, while the French doors connect the great room to the terrace where the arbor transitions to the garden. A first floor guest suite, separate from the family areas of the home, affords privacy for both guests and hosts alike. The second floor Master Suite enjoys views of the Potomac River through a second floor arched balcony visible from the front.
The exterior is composed of a board and batten first floor with a cedar shingled second floor and gambrel roof. These two contrasting materials and the inclusion of a partially recessed front porch contribute to the perceived diminution of the home’s scale relative to its smaller neighbors. The overall intention was to create a close fit between the residence and the neighboring context, both built and natural.
Builder: E.H. Johnstone Builders
Anice Hoachlander Photography
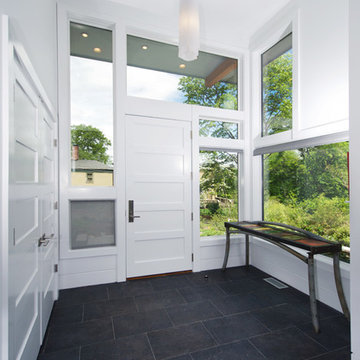
The owners were downsizing from a large ornate property down the street and were seeking a number of goals. Single story living, modern and open floor plan, comfortable working kitchen, spaces to house their collection of artwork, low maintenance and a strong connection between the interior and the landscape. Working with a long narrow lot adjacent to conservation land, the main living space (16 foot ceiling height at its peak) opens with folding glass doors to a large screen porch that looks out on a courtyard and the adjacent wooded landscape. This gives the home the perception that it is on a much larger lot and provides a great deal of privacy. The transition from the entry to the core of the home provides a natural gallery in which to display artwork and sculpture. Artificial light almost never needs to be turned on during daytime hours and the substantial peaked roof over the main living space is oriented to allow for solar panels not visible from the street or yard.
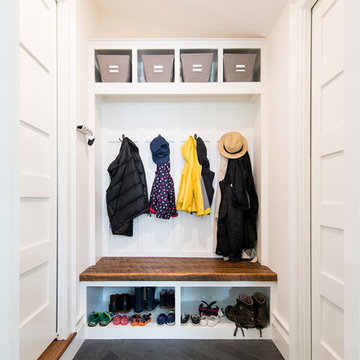
New addition and interior redesign / renovation of a 1930's residence in the Battery Park neighborhood of Bethesda, MD. Photography: Katherine Ma, Studio by MAK
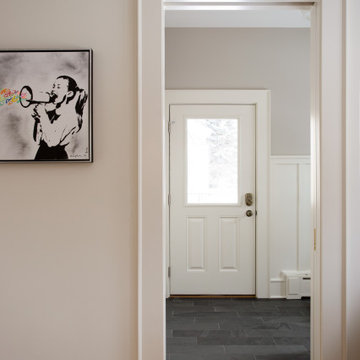
ミネアポリスにある高級な中くらいなトラディショナルスタイルのおしゃれなマッドルーム (グレーの壁、スレートの床、白いドア、黒い床、羽目板の壁) の写真
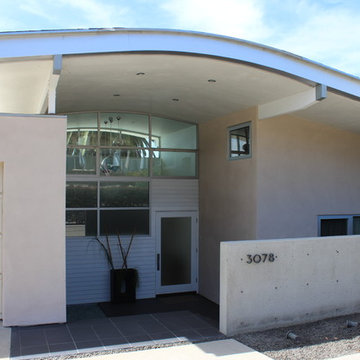
The large windows at the covered entry sunken court give view through the house to the palm tree beyond.
サンディエゴにある小さなコンテンポラリースタイルのおしゃれな玄関ドア (白い壁、スレートの床、白いドア、黒い床) の写真
サンディエゴにある小さなコンテンポラリースタイルのおしゃれな玄関ドア (白い壁、スレートの床、白いドア、黒い床) の写真
玄関 (スレートの床、黒い床、赤い床、白いドア) の写真
1
