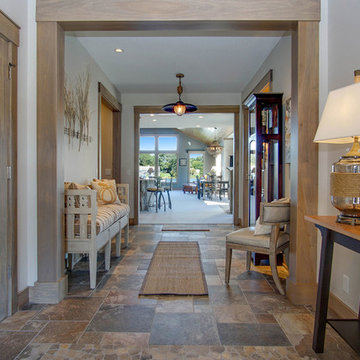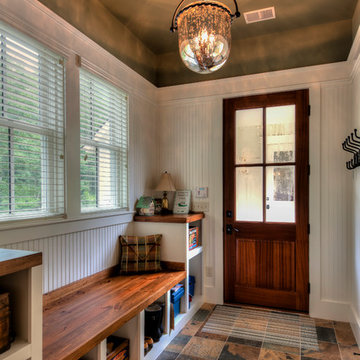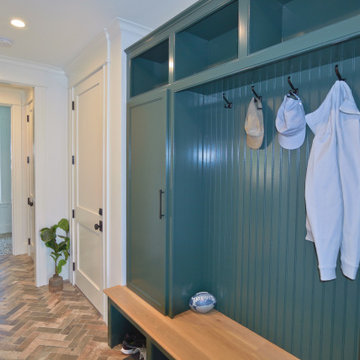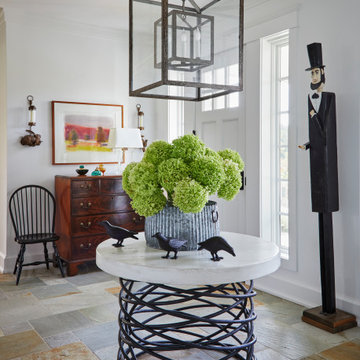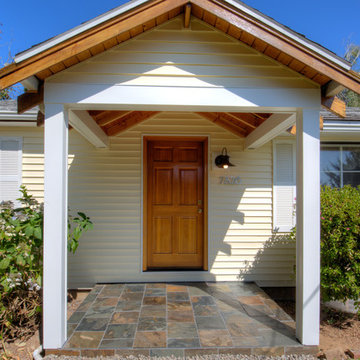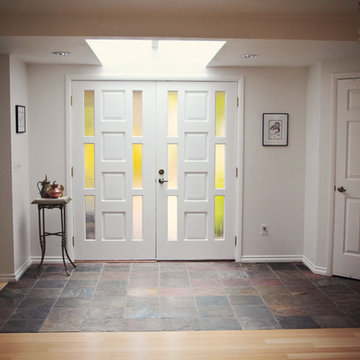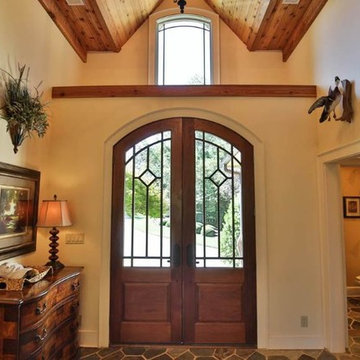玄関 (スレートの床、クッションフロア、マルチカラーの床、オレンジの床、白い壁) の写真
絞り込み:
資材コスト
並び替え:今日の人気順
写真 1〜20 枚目(全 80 枚)
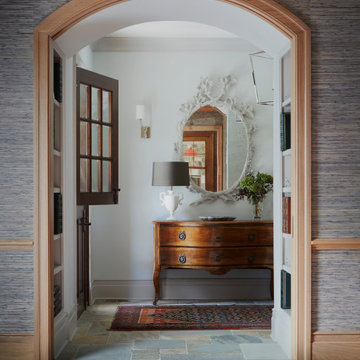
他の地域にあるトラディショナルスタイルのおしゃれな玄関ロビー (白い壁、スレートの床、濃色木目調のドア、マルチカラーの床、壁紙) の写真
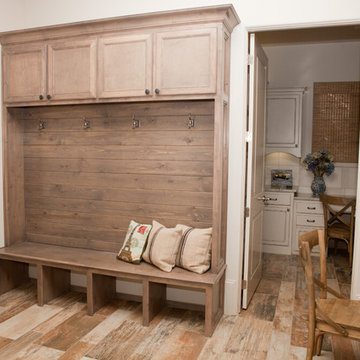
Lubbock parade homes 2011..
ダラスにある広いトラディショナルスタイルのおしゃれなマッドルーム (白い壁、クッションフロア、マルチカラーの床) の写真
ダラスにある広いトラディショナルスタイルのおしゃれなマッドルーム (白い壁、クッションフロア、マルチカラーの床) の写真
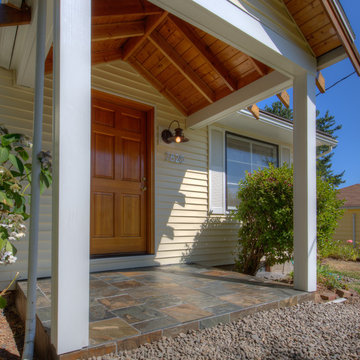
Before and After, Woodstock Neighborhood, Portland, OR - Twenty some years ago the owner built a porch and roof himself. (He did a fine job btw) @cronen_building_co built a new porch and put down slate for the new surface. We managed to save the original roof which kept a bit of his original design and saved money. Our lead carpenter, Tim Goodwin, made it all fit together so well that the new porch and roof all look part of he original design...only better
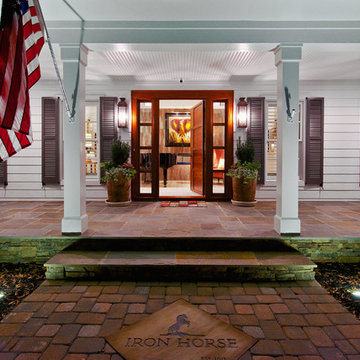
This custom home was adapted from a Southern-living home. The clients named the home after the California winery where they were married : "Iron Horse." Step inside to see the unique, custom-designed features of this home.
Photo by J. Sinclair
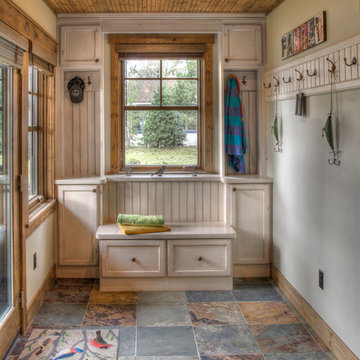
ミネアポリスにある中くらいなラスティックスタイルのおしゃれなマッドルーム (白い壁、スレートの床、ガラスドア、マルチカラーの床) の写真

Recuperamos algunas paredes de ladrillo. Nos dan textura a zonas de paso y también nos ayudan a controlar los niveles de humedad y, por tanto, un mayor confort climático.
Creamos una amplia zona de almacenaje en la entrada integrando la puerta corredera del salón y las instalaciones generales de la vivienda.
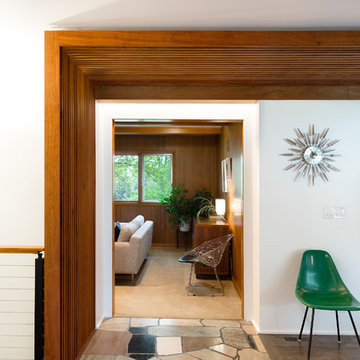
Mid-Century house remodel. Design by aToM. Construction and installation of mahogany structure and custom cabinetry by d KISER design.construct, inc. Photograph by Colin Conces Photography
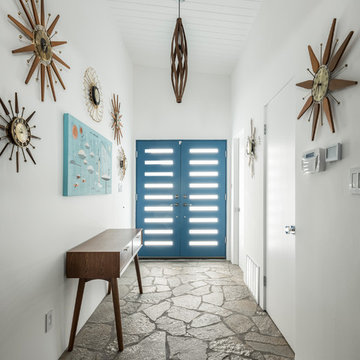
Entry, Lance Gerber Studiios
他の地域にあるお手頃価格の小さなミッドセンチュリースタイルのおしゃれな玄関ドア (白い壁、スレートの床、青いドア、マルチカラーの床) の写真
他の地域にあるお手頃価格の小さなミッドセンチュリースタイルのおしゃれな玄関ドア (白い壁、スレートの床、青いドア、マルチカラーの床) の写真

Unique opportunity to live your best life in this architectural home. Ideally nestled at the end of a serene cul-de-sac and perfectly situated at the top of a knoll with sweeping mountain, treetop, and sunset views- some of the best in all of Westlake Village! Enter through the sleek mahogany glass door and feel the awe of the grand two story great room with wood-clad vaulted ceilings, dual-sided gas fireplace, custom windows w/motorized blinds, and gleaming hardwood floors. Enjoy luxurious amenities inside this organic flowing floorplan boasting a cozy den, dream kitchen, comfortable dining area, and a masterpiece entertainers yard. Lounge around in the high-end professionally designed outdoor spaces featuring: quality craftsmanship wood fencing, drought tolerant lush landscape and artificial grass, sleek modern hardscape with strategic landscape lighting, built in BBQ island w/ plenty of bar seating and Lynx Pro-Sear Rotisserie Grill, refrigerator, and custom storage, custom designed stone gas firepit, attached post & beam pergola ready for stargazing, cafe lights, and various calming water features—All working together to create a harmoniously serene outdoor living space while simultaneously enjoying 180' views! Lush grassy side yard w/ privacy hedges, playground space and room for a farm to table garden! Open concept luxe kitchen w/SS appliances incl Thermador gas cooktop/hood, Bosch dual ovens, Bosch dishwasher, built in smart microwave, garden casement window, customized maple cabinetry, updated Taj Mahal quartzite island with breakfast bar, and the quintessential built-in coffee/bar station with appliance storage! One bedroom and full bath downstairs with stone flooring and counter. Three upstairs bedrooms, an office/gym, and massive bonus room (with potential for separate living quarters). The two generously sized bedrooms with ample storage and views have access to a fully upgraded sumptuous designer bathroom! The gym/office boasts glass French doors, wood-clad vaulted ceiling + treetop views. The permitted bonus room is a rare unique find and has potential for possible separate living quarters. Bonus Room has a separate entrance with a private staircase, awe-inspiring picture windows, wood-clad ceilings, surround-sound speakers, ceiling fans, wet bar w/fridge, granite counters, under-counter lights, and a built in window seat w/storage. Oversized master suite boasts gorgeous natural light, endless views, lounge area, his/hers walk-in closets, and a rustic spa-like master bath featuring a walk-in shower w/dual heads, frameless glass door + slate flooring. Maple dual sink vanity w/black granite, modern brushed nickel fixtures, sleek lighting, W/C! Ultra efficient laundry room with laundry shoot connecting from upstairs, SS sink, waterfall quartz counters, and built in desk for hobby or work + a picturesque casement window looking out to a private grassy area. Stay organized with the tastefully handcrafted mudroom bench, hooks, shelving and ample storage just off the direct 2 car garage! Nearby the Village Homes clubhouse, tennis & pickle ball courts, ample poolside lounge chairs, tables, and umbrellas, full-sized pool for free swimming and laps, an oversized children's pool perfect for entertaining the kids and guests, complete with lifeguards on duty and a wonderful place to meet your Village Homes neighbors. Nearby parks, schools, shops, hiking, lake, beaches, and more. Live an intentionally inspired life at 2228 Knollcrest — a sprawling architectural gem!
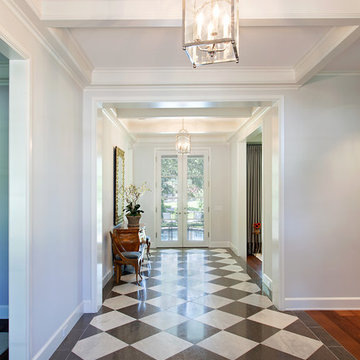
Tommy Kile Photography
オースティンにある広いトラディショナルスタイルのおしゃれな玄関ホール (白い壁、マルチカラーの床、クッションフロア) の写真
オースティンにある広いトラディショナルスタイルのおしゃれな玄関ホール (白い壁、マルチカラーの床、クッションフロア) の写真
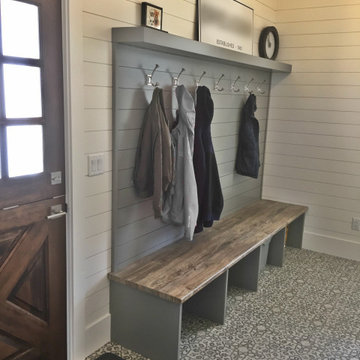
Farmhouse Mudroom Custom Bench with an amazing laminate bench top.
バンクーバーにあるカントリー風のおしゃれなマッドルーム (白い壁、クッションフロア、濃色木目調のドア、マルチカラーの床) の写真
バンクーバーにあるカントリー風のおしゃれなマッドルーム (白い壁、クッションフロア、濃色木目調のドア、マルチカラーの床) の写真
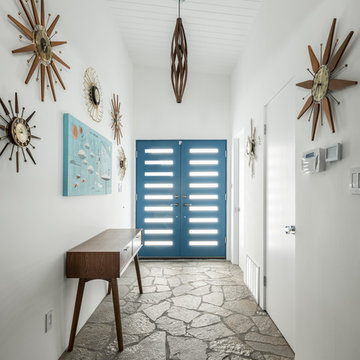
Entry displaying vintage accessories to highlight Mid Century Modern history of the home
他の地域にあるお手頃価格の中くらいなミッドセンチュリースタイルのおしゃれな玄関ドア (白い壁、スレートの床、青いドア、マルチカラーの床) の写真
他の地域にあるお手頃価格の中くらいなミッドセンチュリースタイルのおしゃれな玄関ドア (白い壁、スレートの床、青いドア、マルチカラーの床) の写真
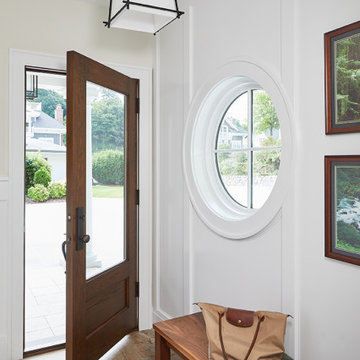
Informal Foyer
グランドラピッズにある中くらいなトランジショナルスタイルのおしゃれな玄関ホール (白い壁、木目調のドア、マルチカラーの床、スレートの床、板張り壁) の写真
グランドラピッズにある中くらいなトランジショナルスタイルのおしゃれな玄関ホール (白い壁、木目調のドア、マルチカラーの床、スレートの床、板張り壁) の写真
玄関 (スレートの床、クッションフロア、マルチカラーの床、オレンジの床、白い壁) の写真
1
