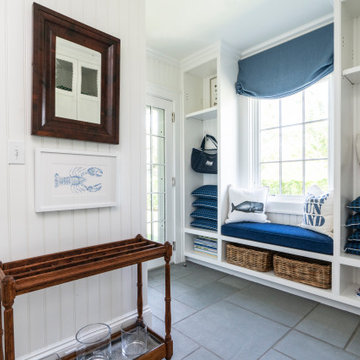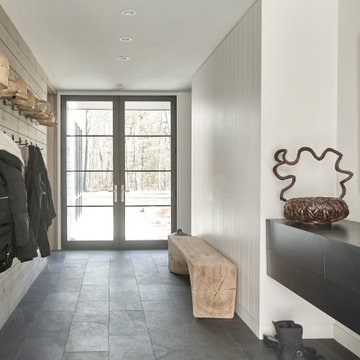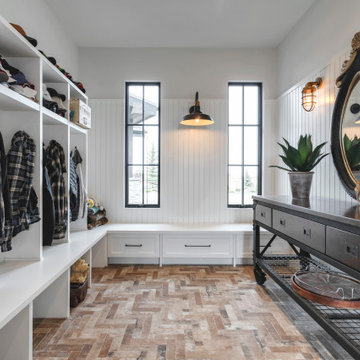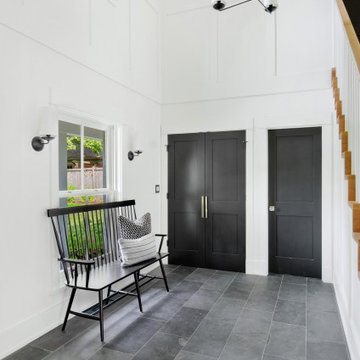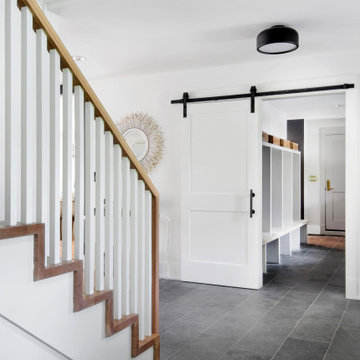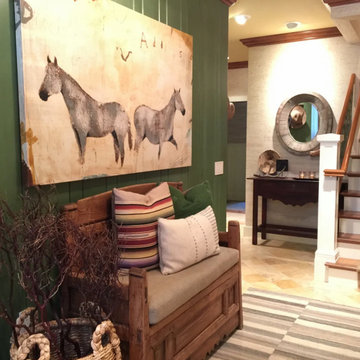玄関 (スレートの床、テラゾーの床、トラバーチンの床、パネル壁) の写真
絞り込み:
資材コスト
並び替え:今日の人気順
写真 1〜20 枚目(全 37 枚)
1/5

This mudroom can be opened up to the rest of the first floor plan with hidden pocket doors! The open bench, hooks and cubbies add super flexible storage!
Architect: Meyer Design
Photos: Jody Kmetz

Period Entrance Hallway
ロンドンにある高級な中くらいなモダンスタイルのおしゃれな玄関ロビー (緑の壁、テラゾーの床、緑のドア、マルチカラーの床、パネル壁) の写真
ロンドンにある高級な中くらいなモダンスタイルのおしゃれな玄関ロビー (緑の壁、テラゾーの床、緑のドア、マルチカラーの床、パネル壁) の写真

Gut Renovation of the buildings lobby.
ニューヨークにあるラグジュアリーな広いモダンスタイルのおしゃれな玄関ホール (グレーの壁、テラゾーの床、金属製ドア、白い床、パネル壁) の写真
ニューヨークにあるラグジュアリーな広いモダンスタイルのおしゃれな玄関ホール (グレーの壁、テラゾーの床、金属製ドア、白い床、パネル壁) の写真
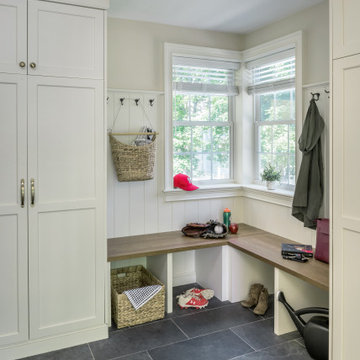
A mudroom addition for a busy family's gear. Photography by Aaron Usher III. See more on Instagram @redhousedesignbuild
プロビデンスにある高級な広いトランジショナルスタイルのおしゃれなマッドルーム (白い壁、スレートの床、青いドア、青い床、パネル壁) の写真
プロビデンスにある高級な広いトランジショナルスタイルのおしゃれなマッドルーム (白い壁、スレートの床、青いドア、青い床、パネル壁) の写真
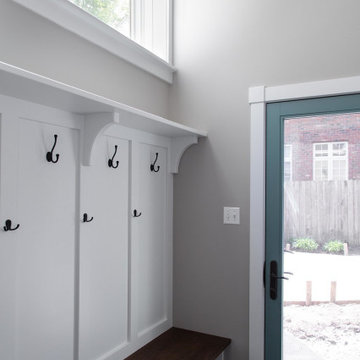
シカゴにあるお手頃価格の小さなカントリー風のおしゃれなマッドルーム (グレーの壁、スレートの床、青いドア、グレーの床、パネル壁) の写真
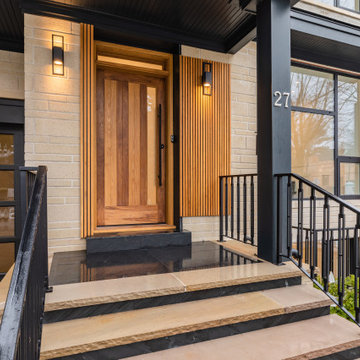
existing bungalow converted to moder home
トロントにある高級な広いモダンスタイルのおしゃれな玄関ドア (ベージュの壁、スレートの床、黒い床、格子天井、パネル壁) の写真
トロントにある高級な広いモダンスタイルのおしゃれな玄関ドア (ベージュの壁、スレートの床、黒い床、格子天井、パネル壁) の写真
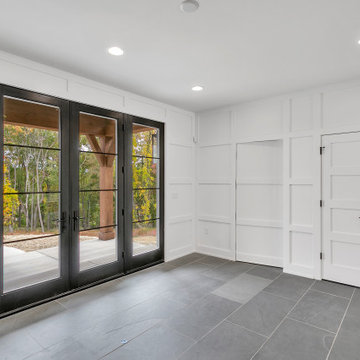
entry with hidden door to office
他の地域にある高級な広いラスティックスタイルのおしゃれな玄関ロビー (白い壁、スレートの床、黒いドア、グレーの床、パネル壁) の写真
他の地域にある高級な広いラスティックスタイルのおしゃれな玄関ロビー (白い壁、スレートの床、黒いドア、グレーの床、パネル壁) の写真
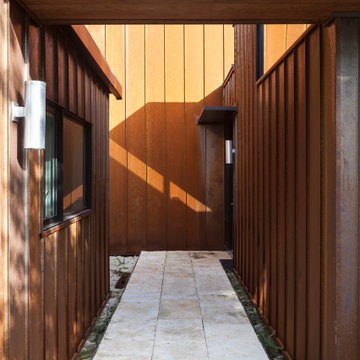
The sheltered Entry Court provides passage to the central front door. This formal arrangement allows for clerestory windows to allow light into the interior of the house, and also allows the space of the house to direct itself towards the garden which surrounds the property. Here, a walkway of stone slabs suspended in a steel casing is raised off of the native limestone ground cover.
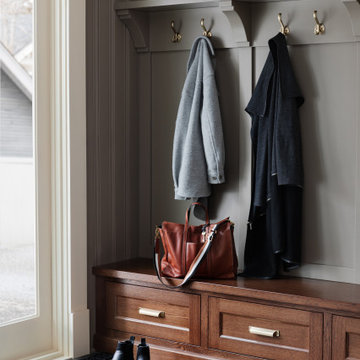
A corroded pipe in the 2nd floor bathroom was the original prompt to begin extensive updates on this 109 year old heritage home in Elbow Park. This craftsman home was build in 1912 and consisted of scattered design ideas that lacked continuity. In order to steward the original character and design of this home while creating effective new layouts, we found ourselves faced with extensive challenges including electrical upgrades, flooring height differences, and wall changes. This home now features a timeless kitchen, site finished oak hardwood through out, 2 updated bathrooms, and a staircase relocation to improve traffic flow. The opportunity to repurpose exterior brick that was salvaged during a 1960 addition to the home provided charming new backsplash in the kitchen and walk in pantry.

Design is often more about architecture than it is about decor. We focused heavily on embellishing and highlighting the client's fantastic architectural details in the living spaces, which were widely open and connected by a long Foyer Hallway with incredible arches and tall ceilings. We used natural materials such as light silver limestone plaster and paint, added rustic stained wood to the columns, arches and pilasters, and added textural ledgestone to focal walls. We also added new chandeliers with crystal and mercury glass for a modern nudge to a more transitional envelope. The contrast of light stained shelves and custom wood barn door completed the refurbished Foyer Hallway.
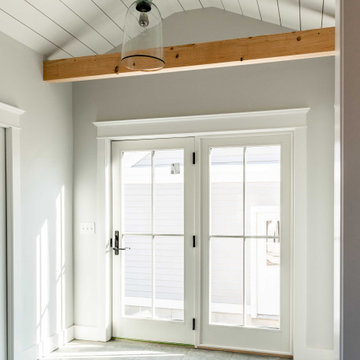
Located in a charming Scarborough neighborhood just minutes from the ocean, this 1,800 sq ft home packs a lot of personality into its small footprint. Carefully proportioned details on the exterior give the home a traditional aesthetic, making it look as though it’s been there for years. The main bedroom suite is on the first floor, and two bedrooms and a full guest bath fit comfortably on the second floor.
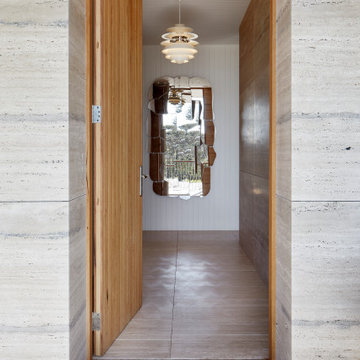
The owners came to us with a book of midcentury classics, in which, much to our delight, they had earmarked a photograph of the deep verandah of the Farnsworth House by Mies Van de Rohe, which, along with the qualities of the location and site, gave us our starting point.
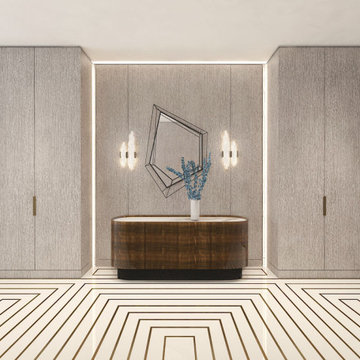
Custom cerused oak paneling.
Bronze floor inlays. Custom lighting
ニューヨークにある高級な中くらいなおしゃれな玄関ロビー (グレーの壁、テラゾーの床、パネル壁) の写真
ニューヨークにある高級な中くらいなおしゃれな玄関ロビー (グレーの壁、テラゾーの床、パネル壁) の写真
玄関 (スレートの床、テラゾーの床、トラバーチンの床、パネル壁) の写真
1
