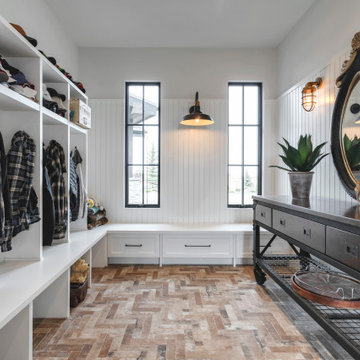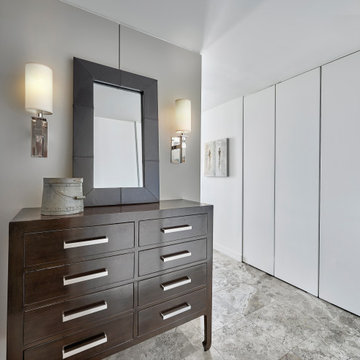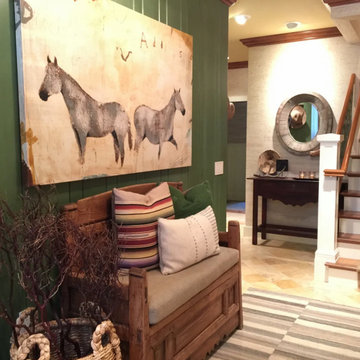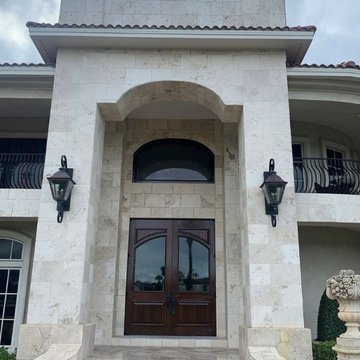玄関 (テラゾーの床、トラバーチンの床、パネル壁) の写真
絞り込み:
資材コスト
並び替え:今日の人気順
写真 1〜18 枚目(全 18 枚)
1/4

Gut Renovation of the buildings lobby.
ニューヨークにあるラグジュアリーな広いモダンスタイルのおしゃれな玄関ホール (グレーの壁、テラゾーの床、金属製ドア、白い床、パネル壁) の写真
ニューヨークにあるラグジュアリーな広いモダンスタイルのおしゃれな玄関ホール (グレーの壁、テラゾーの床、金属製ドア、白い床、パネル壁) の写真
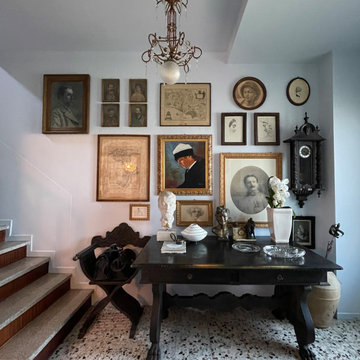
Nella zona giorno di questa bella casa degli anni 30’ è stato scelto un morbido tono di grigio che ha ricoperto interamente, pareti, soffitti, caloriferi e anche i battiscopa. La nuova morbidezza della luce che si è creata negli ambienti ha rinnovato il sapore della palladiana a mattonelle che non piaceva più ai padroni di casa, ma enfatizzata dall'uso del bianco e nero ha cambiato il mood della casa fin dall'ingresso.

Design is often more about architecture than it is about decor. We focused heavily on embellishing and highlighting the client's fantastic architectural details in the living spaces, which were widely open and connected by a long Foyer Hallway with incredible arches and tall ceilings. We used natural materials such as light silver limestone plaster and paint, added rustic stained wood to the columns, arches and pilasters, and added textural ledgestone to focal walls. We also added new chandeliers with crystal and mercury glass for a modern nudge to a more transitional envelope. The contrast of light stained shelves and custom wood barn door completed the refurbished Foyer Hallway.

Period Entrance Hallway
ロンドンにある高級な中くらいなモダンスタイルのおしゃれな玄関ロビー (緑の壁、テラゾーの床、緑のドア、マルチカラーの床、パネル壁) の写真
ロンドンにある高級な中くらいなモダンスタイルのおしゃれな玄関ロビー (緑の壁、テラゾーの床、緑のドア、マルチカラーの床、パネル壁) の写真
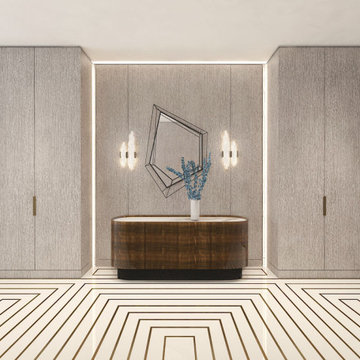
Custom cerused oak paneling.
Bronze floor inlays. Custom lighting
ニューヨークにある高級な中くらいなおしゃれな玄関ロビー (グレーの壁、テラゾーの床、パネル壁) の写真
ニューヨークにある高級な中くらいなおしゃれな玄関ロビー (グレーの壁、テラゾーの床、パネル壁) の写真
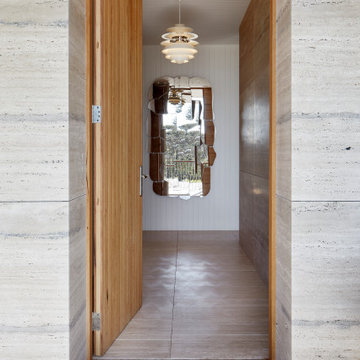
The owners came to us with a book of midcentury classics, in which, much to our delight, they had earmarked a photograph of the deep verandah of the Farnsworth House by Mies Van de Rohe, which, along with the qualities of the location and site, gave us our starting point.
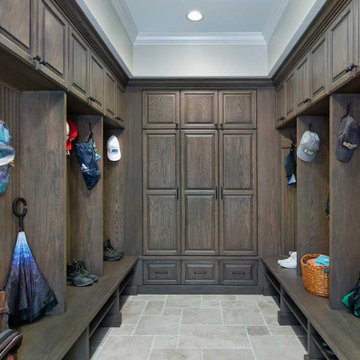
Located near the garage, the mudroom and laundry room were redesigned to be more functional, spacious and to feature the latest modern amenities. The existing mudroom lacked efficient use of space. Sitting on 5 acres of land, this home is cherished by a family who loves horses and enjoys outdoor activity. Our creative solution involved taking part of the kitchen (turning it 90 degrees) to gain 15 feet in the mudroom—one that now has plenty of individual cubbies, bench seating for removing shoes, and hanging space for jackets and coats. Luxury features includes floor-to-ceiling cherry wood cabinetry, travertine floors laid in a Versailles pattern, and bead board walls.
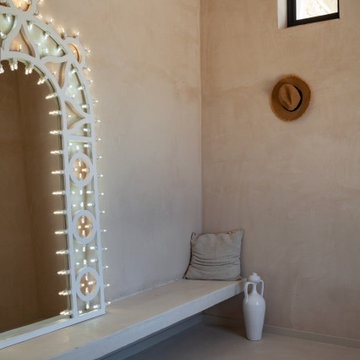
Lo specchio illuminato nell’ingresso è un omaggio alle luminarie salentine, tradizione e spiritualità del territorio che si fondono con il design e il know-how degli artigiani locali.
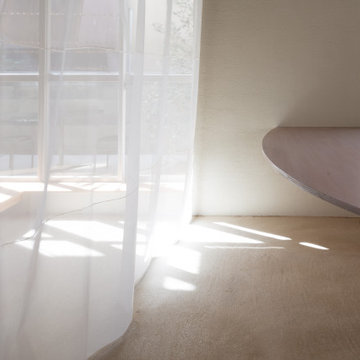
玄関に土間を設け、テーブルを設置しています。土間では簡単な打合せや食事、パーティー、DIYができます。
他の地域にある中くらいな北欧スタイルのおしゃれな玄関ホール (白い壁、テラゾーの床、淡色木目調のドア、ベージュの床、表し梁、パネル壁) の写真
他の地域にある中くらいな北欧スタイルのおしゃれな玄関ホール (白い壁、テラゾーの床、淡色木目調のドア、ベージュの床、表し梁、パネル壁) の写真
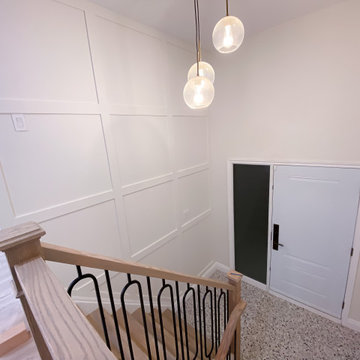
The foyer had new drywall installed with a new feature wall, terrazzo tile flooring and a new stair case. The front entrance door was replaced as well.
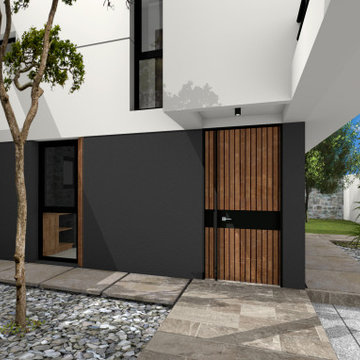
Patio Intermedio - Este recorrido espacial que existe desde el acceso nos lleva a un patio que funciona como articulador de los espacios interiores.
他の地域にある高級な中くらいなモダンスタイルのおしゃれな玄関ロビー (黒い壁、トラバーチンの床、木目調のドア、マルチカラーの床、折り上げ天井、パネル壁) の写真
他の地域にある高級な中くらいなモダンスタイルのおしゃれな玄関ロビー (黒い壁、トラバーチンの床、木目調のドア、マルチカラーの床、折り上げ天井、パネル壁) の写真
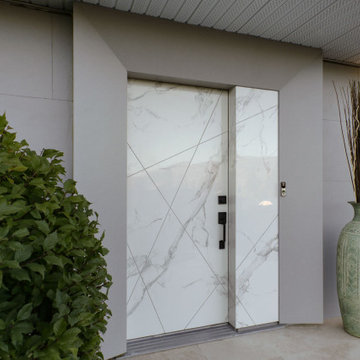
Custom Exterior Door
バンクーバーにある高級な中くらいなトランジショナルスタイルのおしゃれな玄関ドア (グレーの壁、トラバーチンの床、ベージュの床、パネル壁、白いドア) の写真
バンクーバーにある高級な中くらいなトランジショナルスタイルのおしゃれな玄関ドア (グレーの壁、トラバーチンの床、ベージュの床、パネル壁、白いドア) の写真
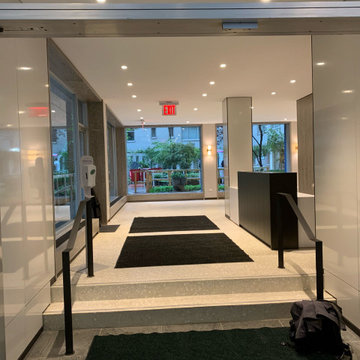
Gut Renovation of the buildings lobby.
ニューヨークにあるラグジュアリーな広いモダンスタイルのおしゃれな玄関ホール (グレーの壁、テラゾーの床、金属製ドア、白い床、パネル壁) の写真
ニューヨークにあるラグジュアリーな広いモダンスタイルのおしゃれな玄関ホール (グレーの壁、テラゾーの床、金属製ドア、白い床、パネル壁) の写真
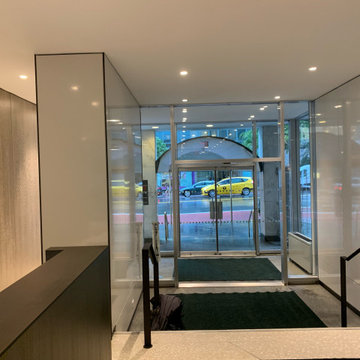
Gut Renovation of the buildings lobby.
ニューヨークにあるラグジュアリーな広いモダンスタイルのおしゃれな玄関ホール (グレーの壁、テラゾーの床、金属製ドア、白い床、パネル壁) の写真
ニューヨークにあるラグジュアリーな広いモダンスタイルのおしゃれな玄関ホール (グレーの壁、テラゾーの床、金属製ドア、白い床、パネル壁) の写真
玄関 (テラゾーの床、トラバーチンの床、パネル壁) の写真
1
