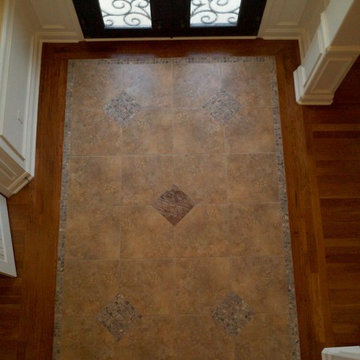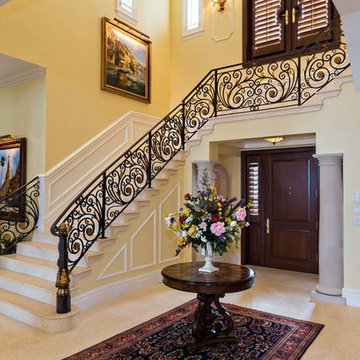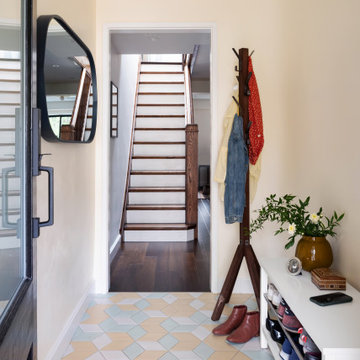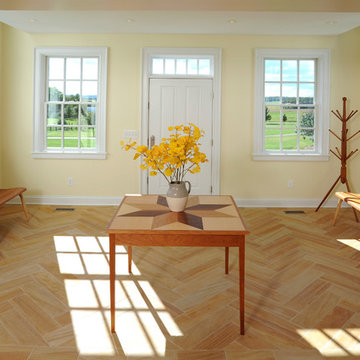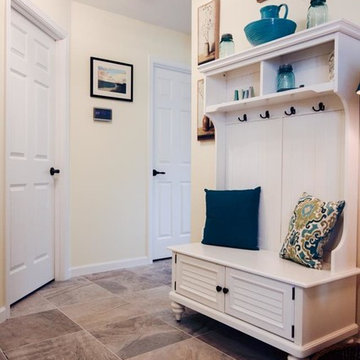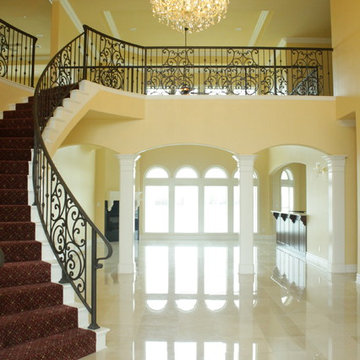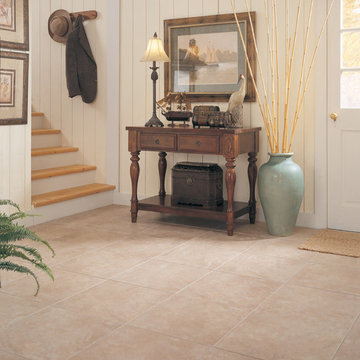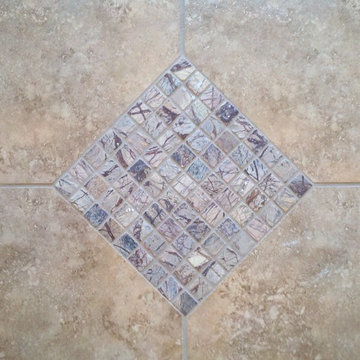玄関ロビー (磁器タイルの床、黄色い壁) の写真
絞り込み:
資材コスト
並び替え:今日の人気順
写真 1〜20 枚目(全 74 枚)
1/4

The entryway is a welcoming soft yellow with contrasting black and white tile.
ラグジュアリーな巨大なトラディショナルスタイルのおしゃれな玄関ロビー (黄色い壁、磁器タイルの床、マルチカラーの床、黒いドア) の写真
ラグジュアリーな巨大なトラディショナルスタイルのおしゃれな玄関ロビー (黄色い壁、磁器タイルの床、マルチカラーの床、黒いドア) の写真

Kristol Kumar Photography
カンザスシティにある高級な広い地中海スタイルのおしゃれな玄関ロビー (黄色い壁、磁器タイルの床、白い床、黒いドア) の写真
カンザスシティにある高級な広い地中海スタイルのおしゃれな玄関ロビー (黄色い壁、磁器タイルの床、白い床、黒いドア) の写真
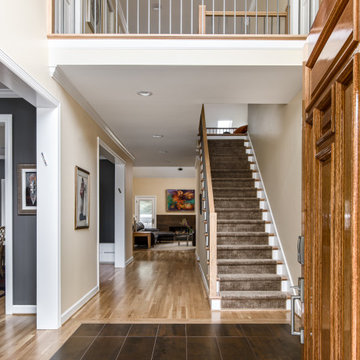
Architecture + Interior Design: Noble Johnson Architects
Builder: Andrew Thompson Construction
Photography: StudiObuell | Garett Buell
ナッシュビルにある中くらいなモダンスタイルのおしゃれな玄関ロビー (黄色い壁、磁器タイルの床) の写真
ナッシュビルにある中くらいなモダンスタイルのおしゃれな玄関ロビー (黄色い壁、磁器タイルの床) の写真
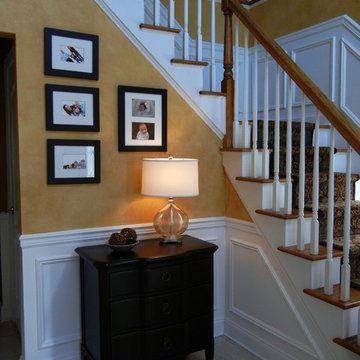
A perfect chest and amber cracked glass lamp by Uttermost was found for this entry hall. Although the ceilings are 20 feet and would accommodate a chest as tall as 36", we stayed to 32" so that family photos could be showcased as they greet guests and family as they enter!
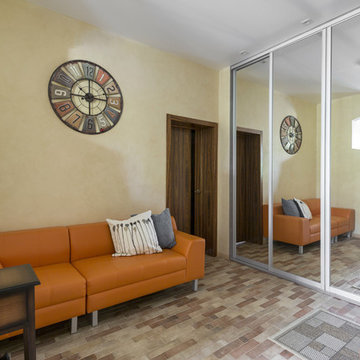
фотограф Ульяна Гришина,
дизайнер Виталия Романовская
モスクワにあるお手頃価格の中くらいなコンテンポラリースタイルのおしゃれな玄関ロビー (黄色い壁、磁器タイルの床) の写真
モスクワにあるお手頃価格の中くらいなコンテンポラリースタイルのおしゃれな玄関ロビー (黄色い壁、磁器タイルの床) の写真
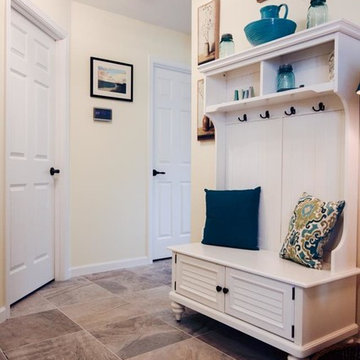
Pale yellow walls with new doors. New porcelain tile in a stone look. The entry bench was selected by the homeowner.
Photographer: Luke Wesson
シアトルにある高級な中くらいなカントリー風のおしゃれな玄関ロビー (黄色い壁、磁器タイルの床、茶色い床) の写真
シアトルにある高級な中くらいなカントリー風のおしゃれな玄関ロビー (黄色い壁、磁器タイルの床、茶色い床) の写真
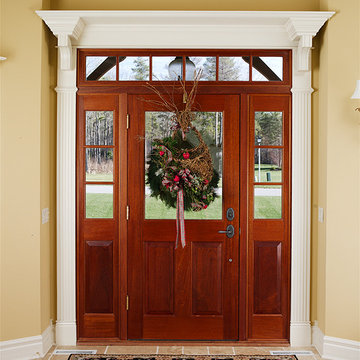
Upstate Door makes hand-crafted custom, semi-custom and standard interior and exterior doors from a full array of wood species and MDF materials.
Genuine Mahogany, 1-lite over 2-panel door with 3-lite over panel sidelites and 6-lite wood muntin transom
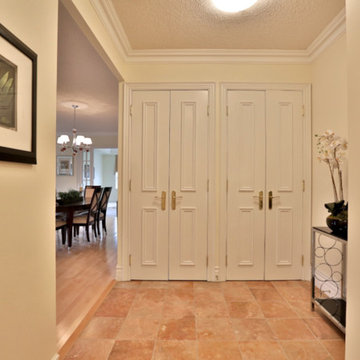
A large entrance to a bright spacious condo... Sheila Singer Design
トロントにある広いトランジショナルスタイルのおしゃれな玄関ロビー (黄色い壁、白いドア、磁器タイルの床) の写真
トロントにある広いトランジショナルスタイルのおしゃれな玄関ロビー (黄色い壁、白いドア、磁器タイルの床) の写真
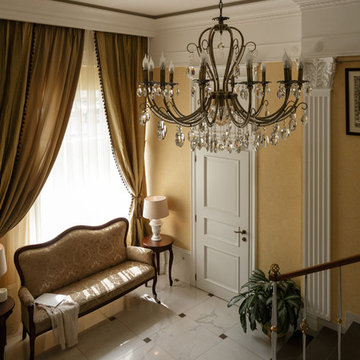
Авторы- Астахова Елена, Сотниченко Елена, Фото-Дмитрий Цыренщиков
サンクトペテルブルクにある中くらいなトラディショナルスタイルのおしゃれな玄関ロビー (黄色い壁、磁器タイルの床、白いドア、白い床) の写真
サンクトペテルブルクにある中くらいなトラディショナルスタイルのおしゃれな玄関ロビー (黄色い壁、磁器タイルの床、白いドア、白い床) の写真
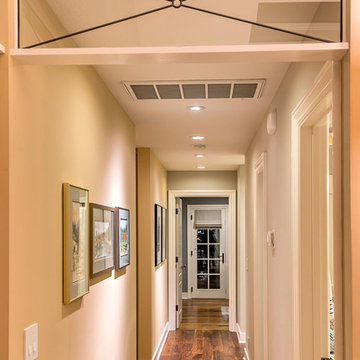
Mark Pinkerton
サンフランシスコにあるお手頃価格の中くらいなコンテンポラリースタイルのおしゃれな玄関ロビー (黄色い壁、磁器タイルの床、濃色木目調のドア) の写真
サンフランシスコにあるお手頃価格の中くらいなコンテンポラリースタイルのおしゃれな玄関ロビー (黄色い壁、磁器タイルの床、濃色木目調のドア) の写真
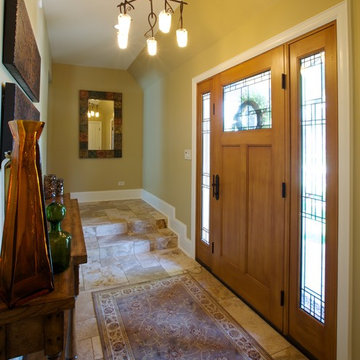
The clients came to LaMantia requesting a more grand arrival to their home. They yearned for a large Foyer and LaMantia architect, Gail Lowry, designed a jewel. This lovely home, on the north side of Chicago, had an existing off-center and set-back entry. Lowry viewed this set-back area as an excellent opportunity to enclose and add to the interior of the home in the form of a Foyer.
Before
Before
Before
Before
With the front entrance now stepped forward and centered, the addition of an Arched Portico dressed with stone pavers and tapered columns gave new life to this home.
The final design incorporated and re-purposed many existing elements. The original home entry and two steps remain in the same location, but now they are interior elements. The original steps leading to the front door are now located within the Foyer and finished with multi-sized travertine tiles that lead the visitor from the Foyer to the main level of the home.
After
After
After
After
After
After
The details for the exterior were also meticulously thought through. The arch of the existing center dormer was the key to the portico design. Lowry, distressed with the existing combination of “busy” brick and stone on the façade of the home, designed a quieter, more reserved facade when the dark stained, smooth cedar siding of the second story dormers was repeated at the new entry.
Visitors to this home are now first welcomed under the sheltering Portico and then, once again, when they enter the sunny warmth of the Foyer.
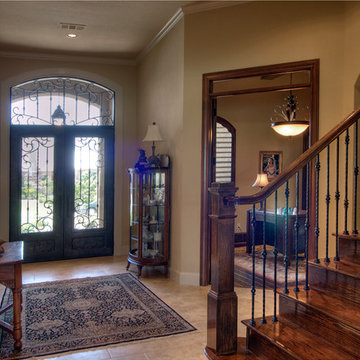
Bill Edwards Custom Homes
ヒューストンにある高級な広いトラディショナルスタイルのおしゃれな玄関ロビー (黄色い壁、磁器タイルの床、木目調のドア) の写真
ヒューストンにある高級な広いトラディショナルスタイルのおしゃれな玄関ロビー (黄色い壁、磁器タイルの床、木目調のドア) の写真
玄関ロビー (磁器タイルの床、黄色い壁) の写真
1
