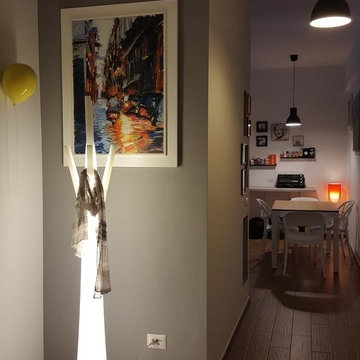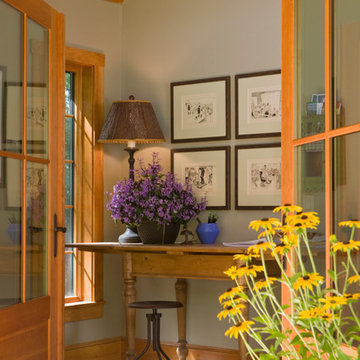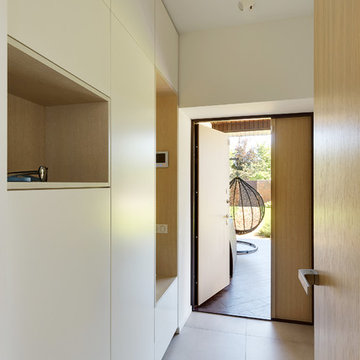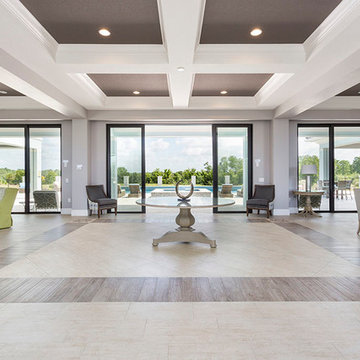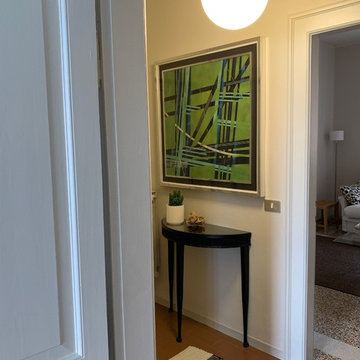両開きドア玄関 (磁器タイルの床、グレーのドア、淡色木目調のドア) の写真
絞り込み:
資材コスト
並び替え:今日の人気順
写真 1〜20 枚目(全 74 枚)
1/5
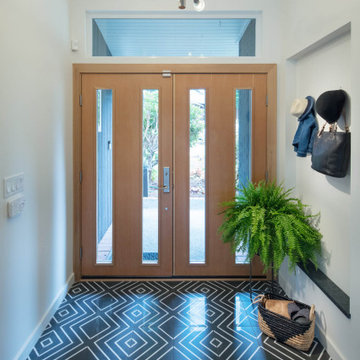
Entry- Tile & Niche
シアトルにあるコンテンポラリースタイルのおしゃれな玄関ドア (白い壁、淡色木目調のドア、グレーの床、磁器タイルの床) の写真
シアトルにあるコンテンポラリースタイルのおしゃれな玄関ドア (白い壁、淡色木目調のドア、グレーの床、磁器タイルの床) の写真
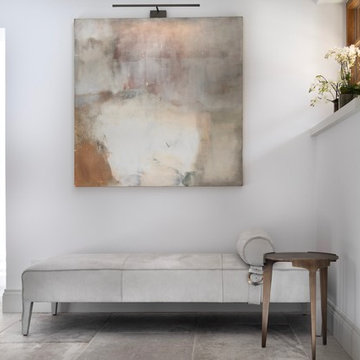
The newly designed and created Entrance Hallway which sees stunning Janey Butler Interiors design and style throughout this Llama Group Luxury Home Project . With stunning 188 bronze bud LED chandelier, bespoke metal doors with antique glass. Double bespoke Oak doors and windows. Newly created curved elegant staircase with bespoke bronze handrail designed by Llama Architects.
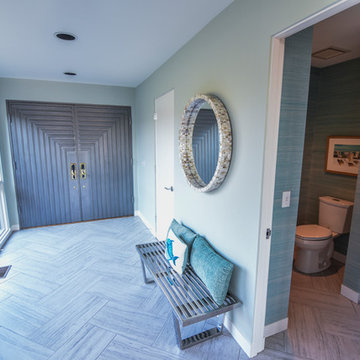
Entry and Powder Room
Photos by J.M. Giordano
ボルチモアにあるラグジュアリーな広いビーチスタイルのおしゃれな玄関ドア (青い壁、磁器タイルの床、グレーのドア、グレーの床) の写真
ボルチモアにあるラグジュアリーな広いビーチスタイルのおしゃれな玄関ドア (青い壁、磁器タイルの床、グレーのドア、グレーの床) の写真
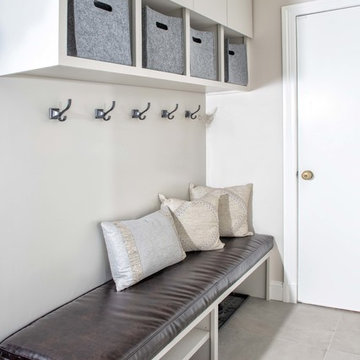
chuan ding
ニューヨークにあるラグジュアリーな中くらいなモダンスタイルのおしゃれなマッドルーム (グレーの壁、磁器タイルの床、グレーのドア、グレーの床) の写真
ニューヨークにあるラグジュアリーな中くらいなモダンスタイルのおしゃれなマッドルーム (グレーの壁、磁器タイルの床、グレーのドア、グレーの床) の写真
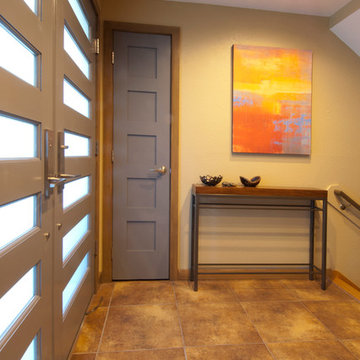
The entryway is one of the most important areas of a home in feng shui. Double entry doors are not only modern, but beautiful. They allow as much light as possible light to enter, while affording the home owner privacy through their glazed glass. You are now drawn upstairs to the main level.
Photo by Gregg Krogstad
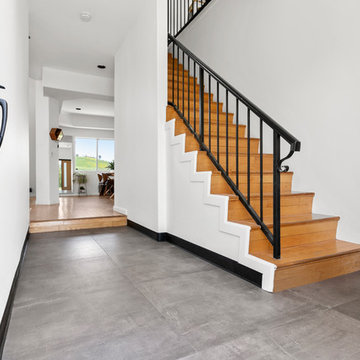
The entry of the house features concrete look floor tiles matching the tiles in the bathroom and balcony. New custom double entrance doors were also added, and the exterior was refinished with stucco and paint.
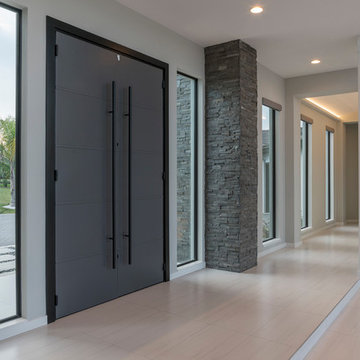
The home’s facade features ledgestone accents that appear on the interior as a unifying architectural element and a custom-crafted flat paneled gray iron front door.
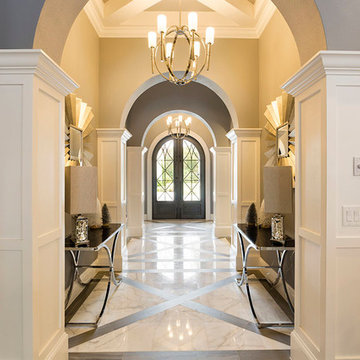
The entry way was designed to be eye catching and soothing. Using a mix of materials on the floor that is replicated in the ceiling ties the whole space together.
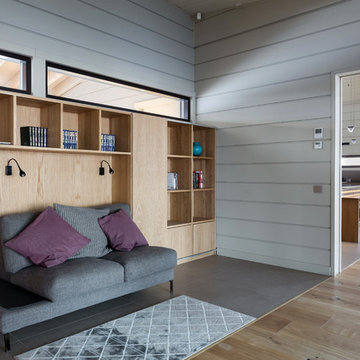
Фотограф: Екатерина Титенко, Анна Чернышова
サンクトペテルブルクにある中くらいなおしゃれな玄関ラウンジ (ベージュの壁、磁器タイルの床、淡色木目調のドア、茶色い床) の写真
サンクトペテルブルクにある中くらいなおしゃれな玄関ラウンジ (ベージュの壁、磁器タイルの床、淡色木目調のドア、茶色い床) の写真
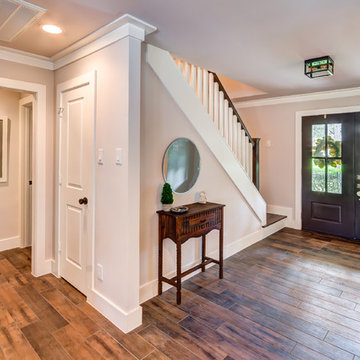
Double Farmhouse Doors painted Benjamin Moore Iron Mountain, Clean Updated Staircase, Petite Entry Table, Under Stairs Closet, Brown/Gray Wood Look Tile, Modern Flat Trim and Crown, Antique Entry Console, Magnolia Wreaths, Sherwin Williams Eider White Ceilings and Walls, Sherwin Williams High Reflective White Trim, Open Concept Floorplan connecting to Dining and Living Room. Photo by Bayou City 360
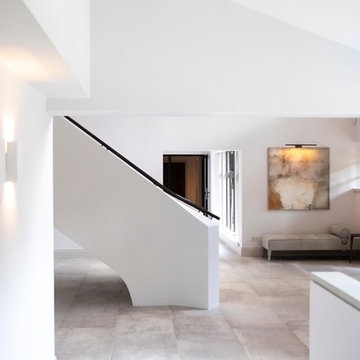
The newly designed and created Entrance Hallway which sees stunning Janey Butler Interiors design and style throughout this Llama Group Luxury Home Project . With stunning 188 bronze bud LED chandelier, bespoke metal doors with antique glass. Double bespoke Oak doors and windows. Newly created curved elegant staircase with bespoke bronze handrail designed by Llama Architects.
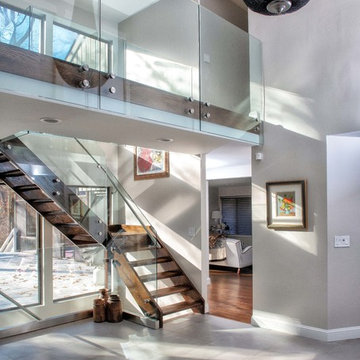
chuan ding
ニューヨークにあるラグジュアリーな広いモダンスタイルのおしゃれな玄関ロビー (グレーの壁、磁器タイルの床、グレーのドア、グレーの床) の写真
ニューヨークにあるラグジュアリーな広いモダンスタイルのおしゃれな玄関ロビー (グレーの壁、磁器タイルの床、グレーのドア、グレーの床) の写真
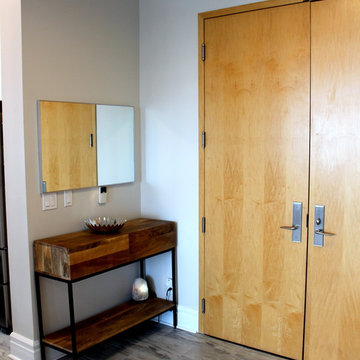
Still waiting on a new rug as the original one did not fit under the door, a common problem in condos. The perfectly fit console was found online after much searching.
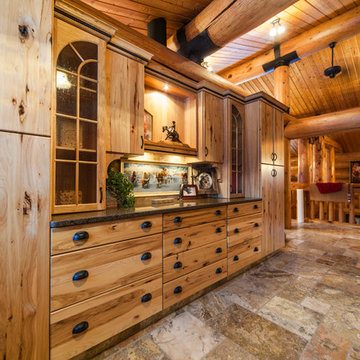
Welcome to a world class horse facility in the county of Lacombe situated on 160 Acres just one hour south of Edmonton. This stunning riding facility with a 24inch larch log home boasting just under 9000 square feet of living quarters. All custom appointed and designed, this upscale log home has been transformed to an amazing rancher features 5 bedrooms, 4 washrooms, vaulted ceiling, this open concept design features a grand fireplace with a rocked wall. The amazing indoor 140 x 350 riding arena, one of only 2 in Alberta of this size. The arena was constructed in 2009 and features a complete rehab therapy centre supported with performance solarium, equine water treadmill, equine therapy spa. The additional attached 30x320 attached open face leantoo with day pens and a 30x320 attached stable area with pens built with soft floors and with water bowls in each stall. The building is complete with lounge, tack room, laundry area..this is truly one of a kind facility and is a must see.
4,897 Sq Feet Above Ground
3 Bedrooms, 4 Bath
Bungalow, Built in 1982
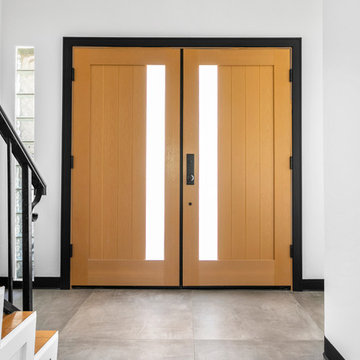
The entry of the house features concrete look floor tiles matching the tiles in the bathroom and balcony. New custom double entrance doors were also added, and the exterior was refinished with stucco and paint.
両開きドア玄関 (磁器タイルの床、グレーのドア、淡色木目調のドア) の写真
1
