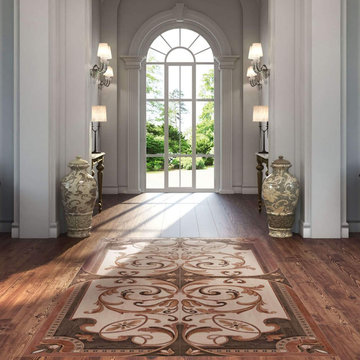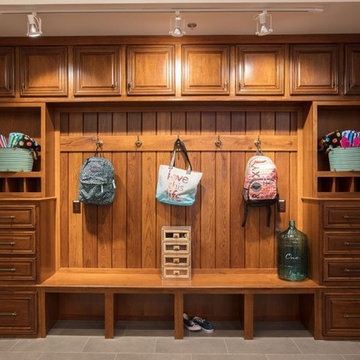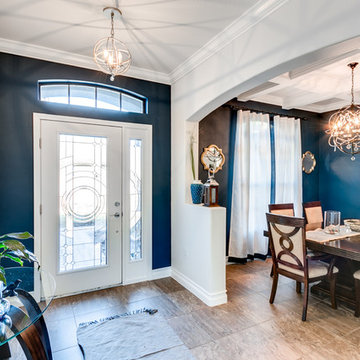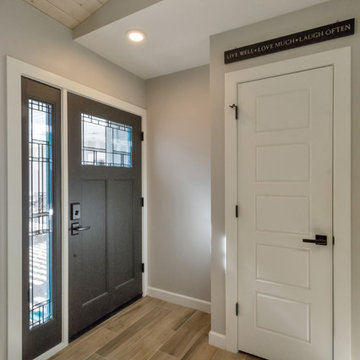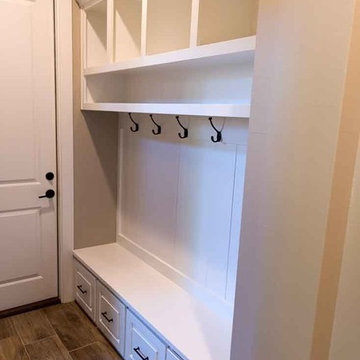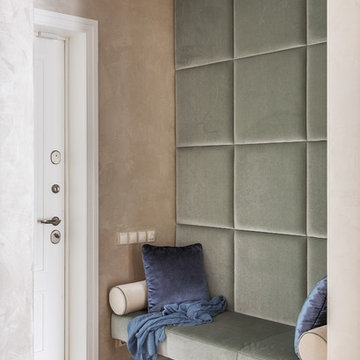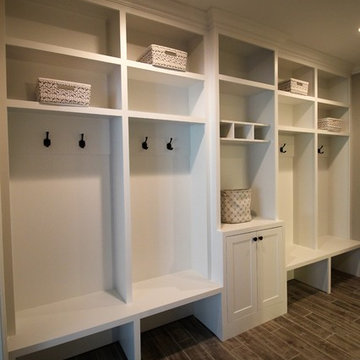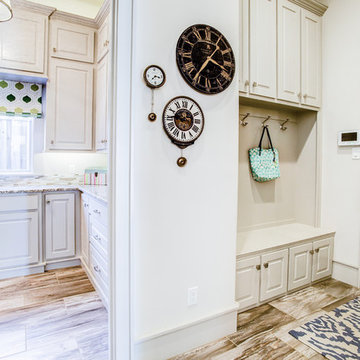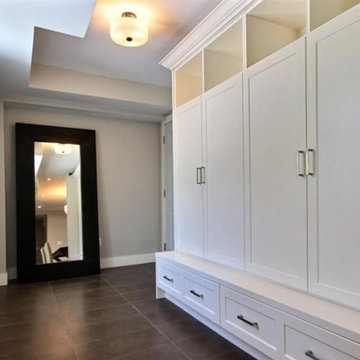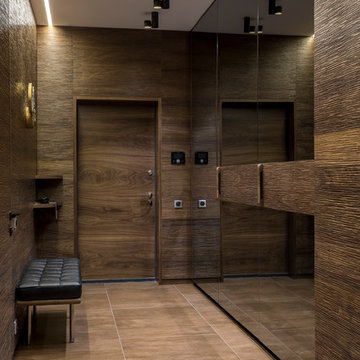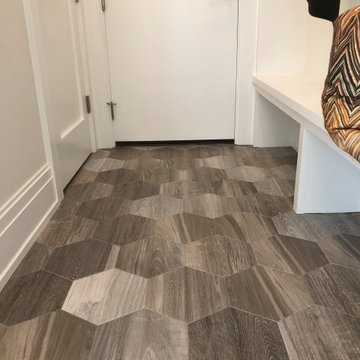玄関 (磁器タイルの床、茶色い床、緑の床) の写真
絞り込み:
資材コスト
並び替え:今日の人気順
写真 21〜40 枚目(全 777 枚)
1/4
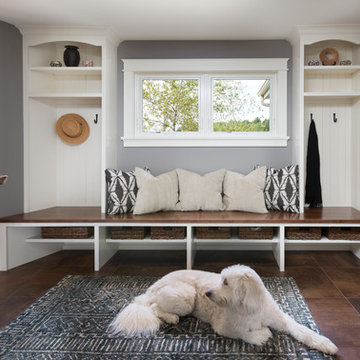
Mudroom with double arched lockers banking both sides of a framed window. Maple stained bench with white painted custom woodwork and drop zone. Ryan Hainey
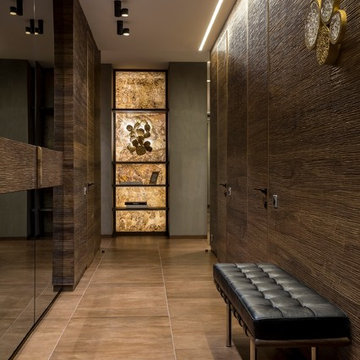
фото Евгений Кулибаба
モスクワにある高級な中くらいなコンテンポラリースタイルのおしゃれな玄関ホール (茶色い壁、磁器タイルの床、茶色い床) の写真
モスクワにある高級な中くらいなコンテンポラリースタイルのおしゃれな玄関ホール (茶色い壁、磁器タイルの床、茶色い床) の写真
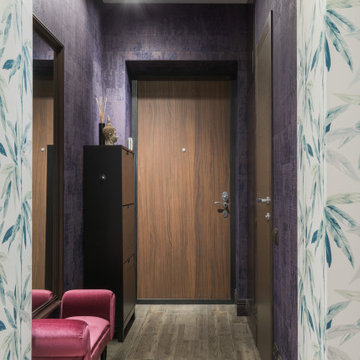
モスクワにあるお手頃価格の中くらいな北欧スタイルのおしゃれな玄関ホール (紫の壁、磁器タイルの床、茶色いドア、茶色い床、壁紙) の写真
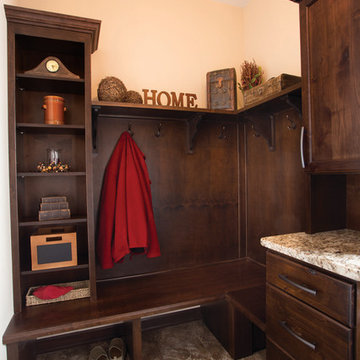
In south Sioux Falls, homeowners choose StarMark Cabinetry for their new home. Brooke, a designer on staff with Today's StarMark Custom Cabinetry in Sioux Falls, specified the Stratford door style in Rustic Alder finished in a dark brown cabinet color called Hazelnut. Countertops are granite.
Lapour Photography

We did the painting, flooring, electricity, and lighting. As well as the meeting room remodeling. We did a cubicle office addition. We divided small offices for the employee. Float tape texture, sheetrock, cabinet, front desks, drop ceilings, we did all of them and the final look exceed client expectation
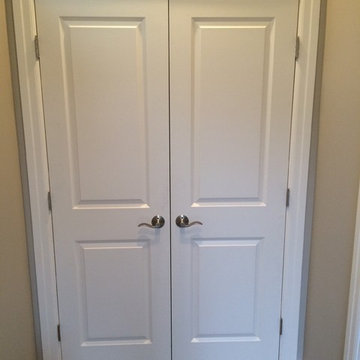
Grabell Phase 1 – In this phase of the project, we transformed the entire first floor by gutting it down to studs and subfloor. We replaced rotted exterior walls, completely removed all exterior siding and installed vinyl simulated cedar shingle siding. We removed the chimney and installed central AC and gas heat and on demand hot water. We then installed white oak floors, recessed lights, and converted front porch into a mudroom with a coat closet and custom bench. We created a completely redesigned kitchen, living room, bathroom and two bedrooms to complete the first floor.
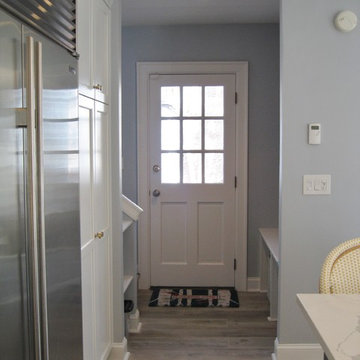
Photo: Christine FitzPatrick
Mudroom area.
ニューヨークにある中くらいなトランジショナルスタイルのおしゃれな玄関ホール (グレーの壁、磁器タイルの床、白いドア、茶色い床) の写真
ニューヨークにある中くらいなトランジショナルスタイルのおしゃれな玄関ホール (グレーの壁、磁器タイルの床、白いドア、茶色い床) の写真
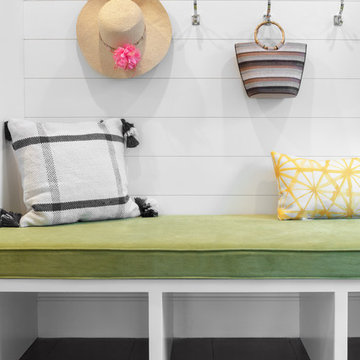
Mudroom, Custom Bench
ニューヨークにある高級な小さなビーチスタイルのおしゃれなマッドルーム (グレーの壁、白いドア、茶色い床、磁器タイルの床) の写真
ニューヨークにある高級な小さなビーチスタイルのおしゃれなマッドルーム (グレーの壁、白いドア、茶色い床、磁器タイルの床) の写真
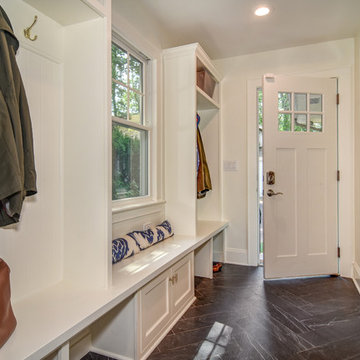
This first floor remodel and addition made use of an underutilized front room to create a larger dining room open to the kitchen. A small rear addition was built to provide a new entry and mudroom as well as a relocated powder room. AMA Contracting, Tom Iapicco Cabinets, In House photography.
玄関 (磁器タイルの床、茶色い床、緑の床) の写真
2
