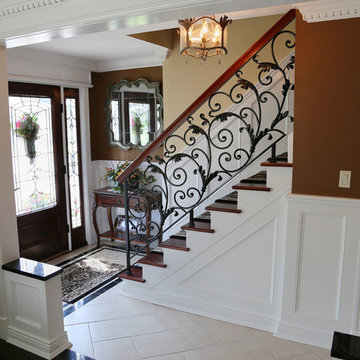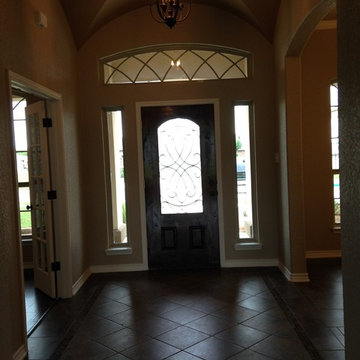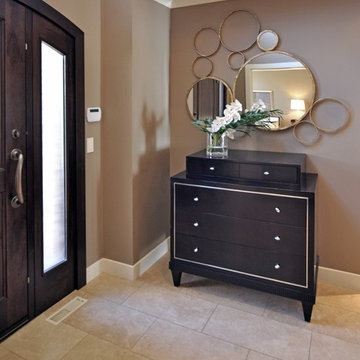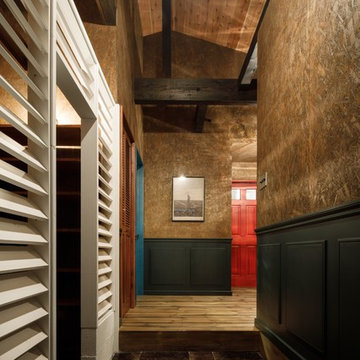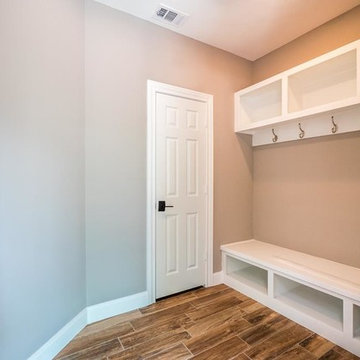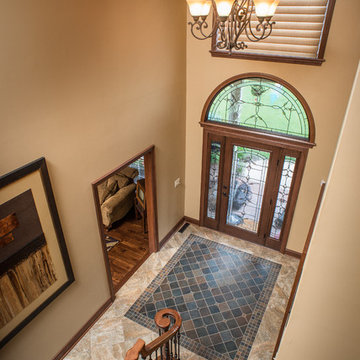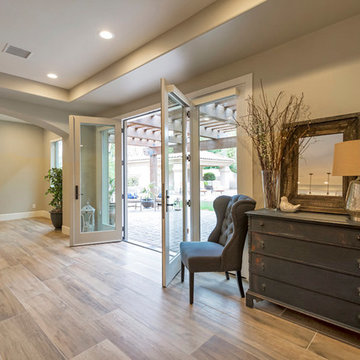玄関 (磁器タイルの床、トラバーチンの床、茶色い壁) の写真
絞り込み:
資材コスト
並び替え:今日の人気順
写真 141〜160 枚目(全 333 枚)
1/4
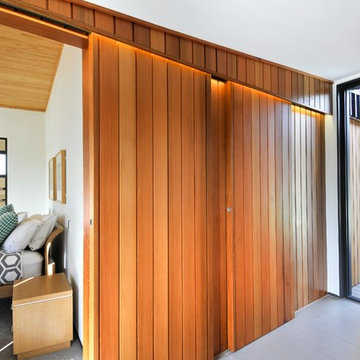
An entry area marks the separation between the old house and the new extension. The cedar runs from the new external wall through the internal space and contains sliding timber panels with recessed light fittings.
Photographer: Kim Neville
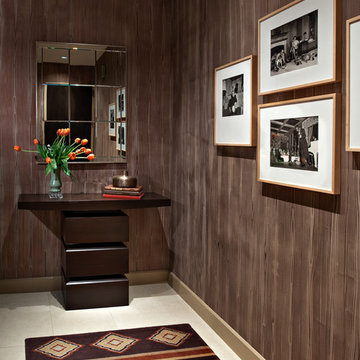
This entry hall to a condominium loft features faux bois wallpaper with a hint of metallic gold. Black and white photographs from the owner's art collection feature famous Hollywood personalities from the 1920's, 30's and 40's. The entry table features a hidden drawer for owner's personal effects and an area rug that, while contemporary, gives a nod to the Southwestern roots in Scottsdale, AZ.
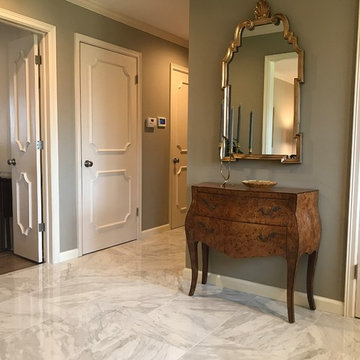
Gary Posselt
Marmol Polished Venatino 18" x 18" Porcelain Tile in the entryway.
他の地域にある高級な中くらいなトランジショナルスタイルのおしゃれな玄関ロビー (茶色い壁、磁器タイルの床、白いドア、マルチカラーの床) の写真
他の地域にある高級な中くらいなトランジショナルスタイルのおしゃれな玄関ロビー (茶色い壁、磁器タイルの床、白いドア、マルチカラーの床) の写真
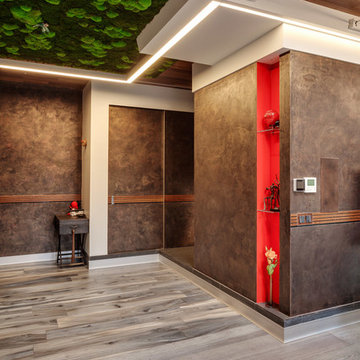
Паркет и керамогранит на полу сливаются в реальности настолько, что паркетчики, не заметив разницы, покрыли маслом половину площади, покрытой плиткой.
На потолке - полянка из мха, на которой поселилась стеклянная стрекоза.
Архитектор: Гайк Асатрян

軽井沢 矢ケ崎の家|菊池ひろ建築設計室
撮影 辻岡利之
他の地域にある中くらいなコンテンポラリースタイルのおしゃれな玄関 (茶色い壁、磁器タイルの床、茶色いドア、黒い床) の写真
他の地域にある中くらいなコンテンポラリースタイルのおしゃれな玄関 (茶色い壁、磁器タイルの床、茶色いドア、黒い床) の写真
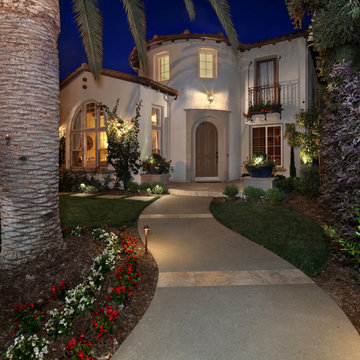
Landscape Design: Iverson Designs / Photography: Jeri Koegel
オレンジカウンティにある高級な中くらいなコンテンポラリースタイルのおしゃれな玄関ドア (茶色い壁、トラバーチンの床、茶色いドア、ベージュの床) の写真
オレンジカウンティにある高級な中くらいなコンテンポラリースタイルのおしゃれな玄関ドア (茶色い壁、トラバーチンの床、茶色いドア、ベージュの床) の写真
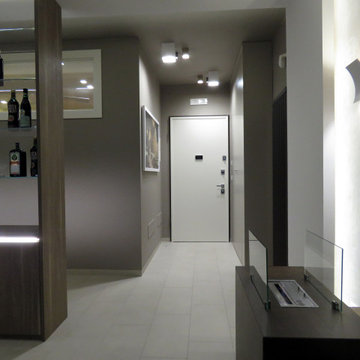
La ristrutturazione dell'appartamento ha permesso di ricreare un ingresso dallo stile moderno, il pannello della porta blindata è stato sostituito in modo da essere perfettamente uguale alle altre porte inserite nell'appartamento. A terra è stato inserire un gres porcellanato, colore beige, dal formato30x60, posizionato in modo da ricreare uno sfalsamento continuo. La pittura è stata passata uniformemente sia a parete che a soffitto; in modo da ricreare un effetto scatola che enfatizza la zona d'ingresso. E' stato realizzato un mobile su misura, della stessa tinta delle pareti, che funge da svuota-tasche, appendiabiti e poggia borse. In modo da mantenere tutto sempre perfettamente in ordine.
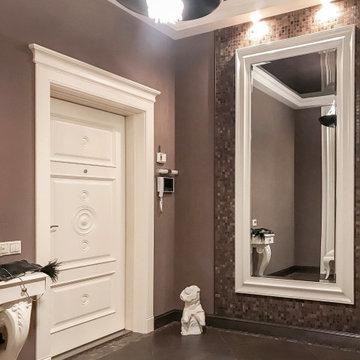
他の地域にあるお手頃価格の中くらいなトランジショナルスタイルのおしゃれな玄関ドア (茶色い壁、磁器タイルの床、淡色木目調のドア、茶色い床) の写真
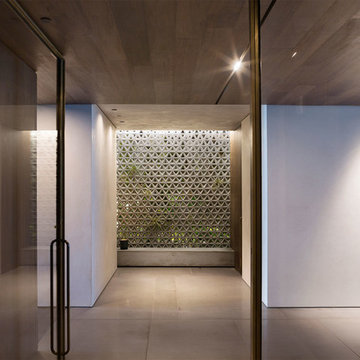
Front Door
マイアミにあるラグジュアリーな中くらいなコンテンポラリースタイルのおしゃれな玄関ロビー (茶色い壁、磁器タイルの床、ベージュの床、ガラスドア) の写真
マイアミにあるラグジュアリーな中くらいなコンテンポラリースタイルのおしゃれな玄関ロビー (茶色い壁、磁器タイルの床、ベージュの床、ガラスドア) の写真
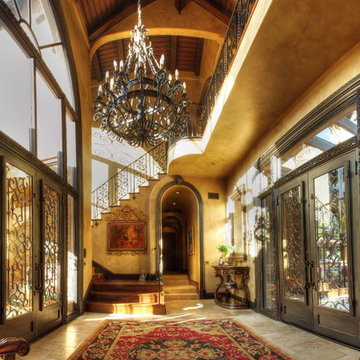
Architectural detail with faux finish in entry
Photo credit: Photography by Vinit
インディアナポリスにある広い地中海スタイルのおしゃれな玄関ロビー (茶色い壁、トラバーチンの床、金属製ドア) の写真
インディアナポリスにある広い地中海スタイルのおしゃれな玄関ロビー (茶色い壁、トラバーチンの床、金属製ドア) の写真
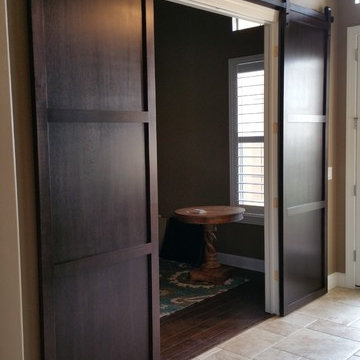
Each of these 3 panel doors frame this doorway for a classic look.
マイアミにあるお手頃価格の中くらいなトラディショナルスタイルのおしゃれな玄関ロビー (茶色い壁、トラバーチンの床、ベージュの床) の写真
マイアミにあるお手頃価格の中くらいなトラディショナルスタイルのおしゃれな玄関ロビー (茶色い壁、トラバーチンの床、ベージュの床) の写真
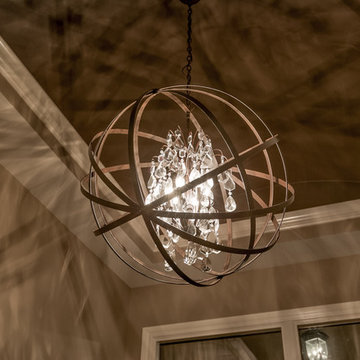
Interior Design by Shawn Falcone and Michele Hybner. Photo by Amoura Productions.
オマハにある中くらいなトラディショナルスタイルのおしゃれな玄関ドア (茶色い壁、磁器タイルの床、濃色木目調のドア、茶色い床) の写真
オマハにある中くらいなトラディショナルスタイルのおしゃれな玄関ドア (茶色い壁、磁器タイルの床、濃色木目調のドア、茶色い床) の写真
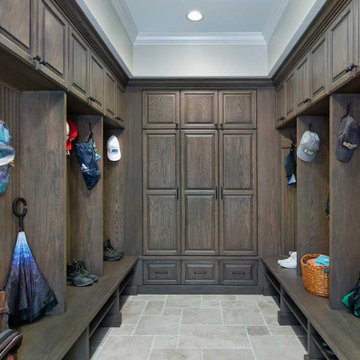
Located near the garage, the mudroom and laundry room were redesigned to be more functional, spacious and to feature the latest modern amenities. The existing mudroom lacked efficient use of space. Sitting on 5 acres of land, this home is cherished by a family who loves horses and enjoys outdoor activity. Our creative solution involved taking part of the kitchen (turning it 90 degrees) to gain 15 feet in the mudroom—one that now has plenty of individual cubbies, bench seating for removing shoes, and hanging space for jackets and coats. Luxury features includes floor-to-ceiling cherry wood cabinetry, travertine floors laid in a Versailles pattern, and bead board walls.
玄関 (磁器タイルの床、トラバーチンの床、茶色い壁) の写真
8
