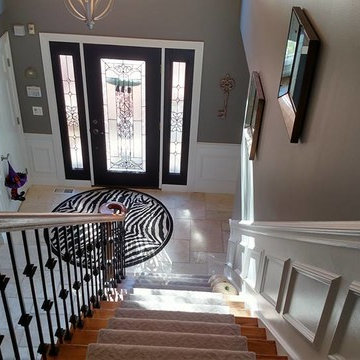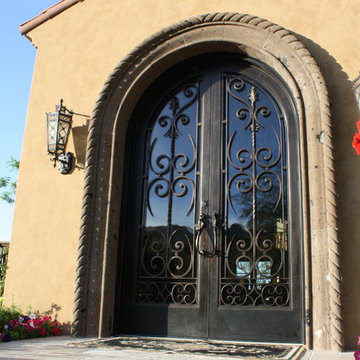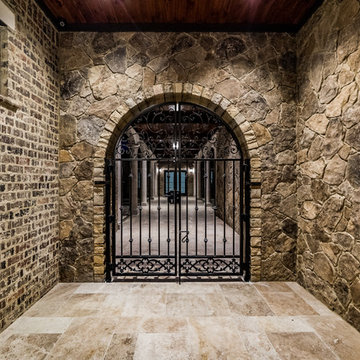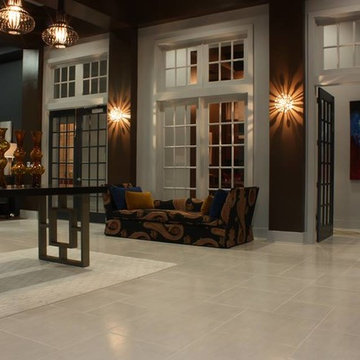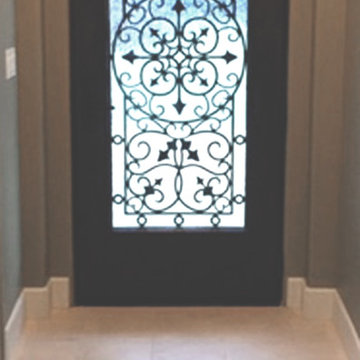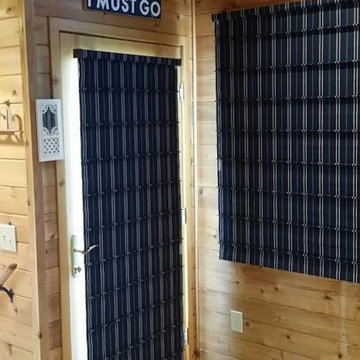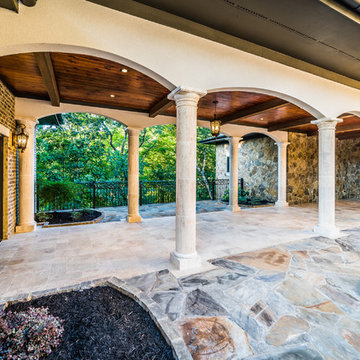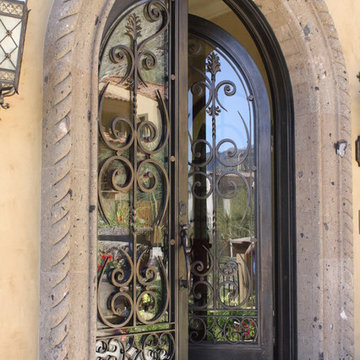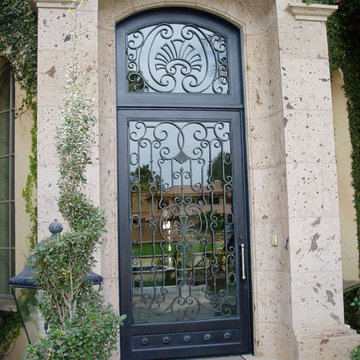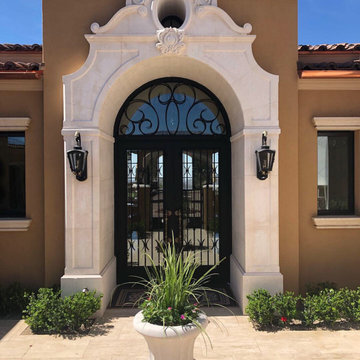玄関 (磁器タイルの床、トラバーチンの床、ガラスドア、茶色い壁) の写真
絞り込み:
資材コスト
並び替え:今日の人気順
写真 1〜20 枚目(全 26 枚)
1/5
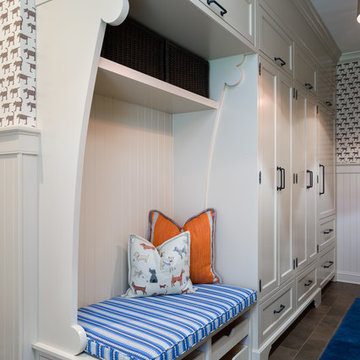
The unused third bay of a garage was used to create this incredible large side entry that houses space for two dog crates, two coat closets, a built in refrigerator, a built-in seat with shoe storage underneath and plenty of extra cabinetry for pantry items. Space design and decoration by AJ Margulis Interiors. Photo by Paul Bartholomew. Construction by Martin Builders.
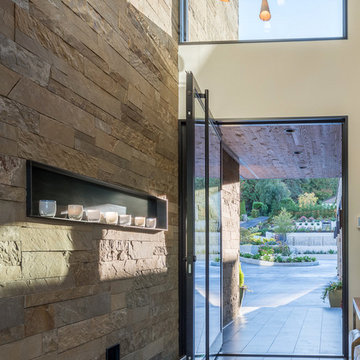
Foyer with steel framed shadow boxed shelf. Photography by Lucas Henning.
シアトルにあるラグジュアリーな広いコンテンポラリースタイルのおしゃれな玄関ロビー (茶色い壁、磁器タイルの床、ガラスドア、ベージュの床) の写真
シアトルにあるラグジュアリーな広いコンテンポラリースタイルのおしゃれな玄関ロビー (茶色い壁、磁器タイルの床、ガラスドア、ベージュの床) の写真
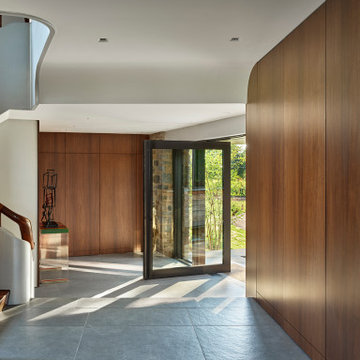
A new full-height steel-and-glass pivot door marks the front entry. Original stone was restored. Walnut wall panels were replicated to match originals that had been removed.
Element by Tech Lighting recessed lighting; Lea Ceramiche Waterfall porcelain stoneware tiles; quarter-sawn walnut wall panels; Kolbe VistaLuxe fixed windows and pivot door via North American Windows and Doors
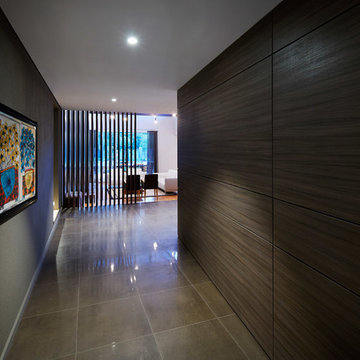
Angled wall leading the guest towards the relaxed lounge with glimpses of the alfresco and pool area behind.
Amazing use of textures on all elements of the build.
Photos by Ron Tan
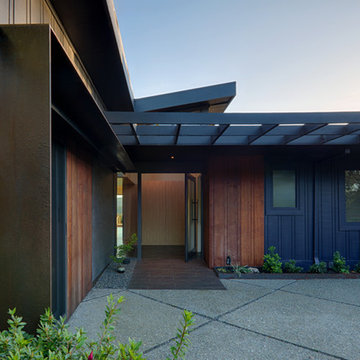
Fu-Tung Cheng, CHENG Design
• Exterior view of remodeled entryway, Lafayette Residence
The entry is a pause point of the new layout. A six-foot wide pivot front door of glass swings open to the foyer on a tile floor that extends seamlessly from outside to inside without a dividing threshold.
Photography: Tim Maloney
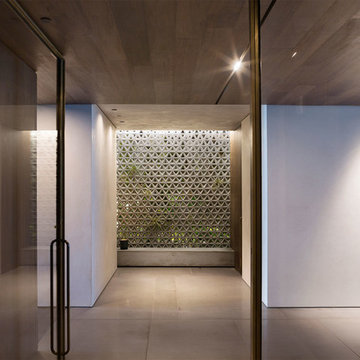
Front Door
マイアミにあるラグジュアリーな中くらいなコンテンポラリースタイルのおしゃれな玄関ロビー (茶色い壁、磁器タイルの床、ベージュの床、ガラスドア) の写真
マイアミにあるラグジュアリーな中くらいなコンテンポラリースタイルのおしゃれな玄関ロビー (茶色い壁、磁器タイルの床、ベージュの床、ガラスドア) の写真
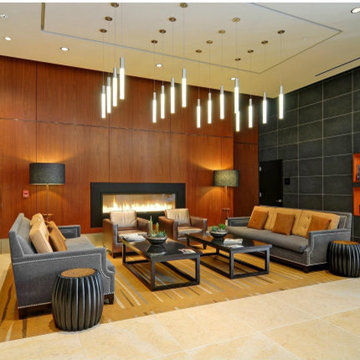
Eight is wealth in Feng Shui, so "88" is double wealth. The dream Feng Shui address!
I Feng Shui'ed and helped design this contemporary condo at "The 88" in downtown San Jose, California. Later, when the owners were selling, I gave them staging tips and a "tune-up" for a quick sale.
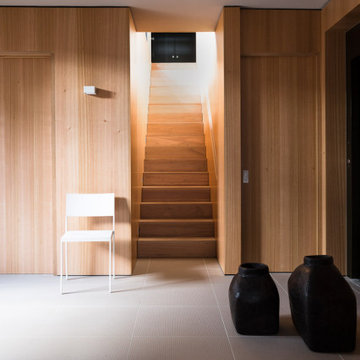
This lobby was designed with timber veneer panelling that connected with the stair up to level 01.
他の地域にある高級な広いモダンスタイルのおしゃれな玄関ラウンジ (茶色い壁、磁器タイルの床、ガラスドア、グレーの床) の写真
他の地域にある高級な広いモダンスタイルのおしゃれな玄関ラウンジ (茶色い壁、磁器タイルの床、ガラスドア、グレーの床) の写真
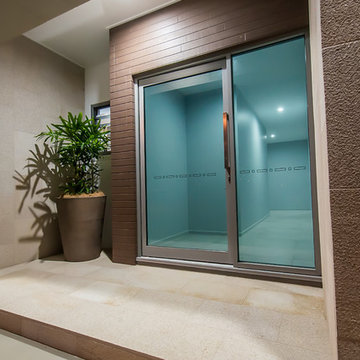
Liz Andrews Photography & Design
他の地域にある高級な中くらいなモダンスタイルのおしゃれな玄関ドア (茶色い壁、トラバーチンの床、ガラスドア、ベージュの床) の写真
他の地域にある高級な中くらいなモダンスタイルのおしゃれな玄関ドア (茶色い壁、トラバーチンの床、ガラスドア、ベージュの床) の写真
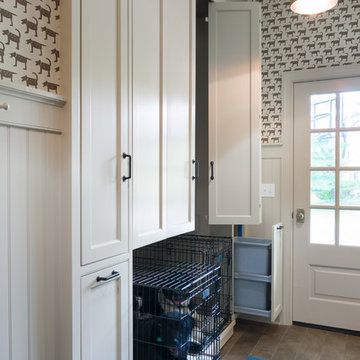
The unused third bay of a garage was used to create this incredible large side entry that houses space for two dog crates, two coat closets, a built in refrigerator, a built-in seat with shoe storage underneath and plenty of extra cabinetry for pantry items. Space design and decoration by AJ Margulis Interiors. Photo by Paul Bartholomew. Construction by Martin Builders.
玄関 (磁器タイルの床、トラバーチンの床、ガラスドア、茶色い壁) の写真
1
