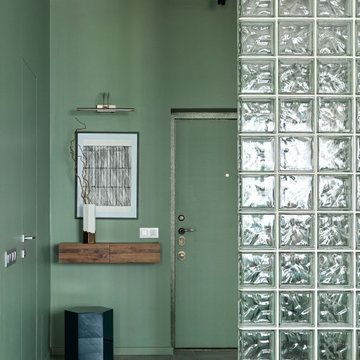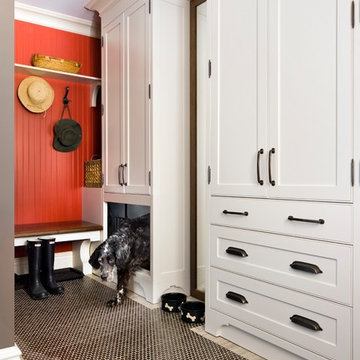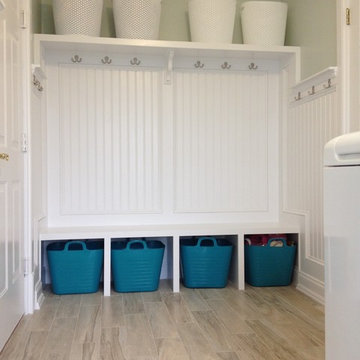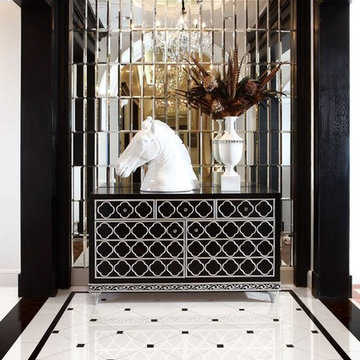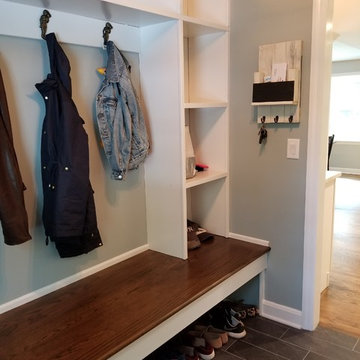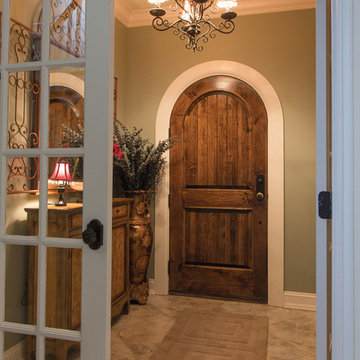玄関 (磁器タイルの床、テラゾーの床、黒い壁、緑の壁、赤い壁) の写真
絞り込み:
資材コスト
並び替え:今日の人気順
写真 1〜20 枚目(全 402 枚)

The architecture of this mid-century ranch in Portland’s West Hills oozes modernism’s core values. We wanted to focus on areas of the home that didn’t maximize the architectural beauty. The Client—a family of three, with Lucy the Great Dane, wanted to improve what was existing and update the kitchen and Jack and Jill Bathrooms, add some cool storage solutions and generally revamp the house.
We totally reimagined the entry to provide a “wow” moment for all to enjoy whilst entering the property. A giant pivot door was used to replace the dated solid wood door and side light.
We designed and built new open cabinetry in the kitchen allowing for more light in what was a dark spot. The kitchen got a makeover by reconfiguring the key elements and new concrete flooring, new stove, hood, bar, counter top, and a new lighting plan.
Our work on the Humphrey House was featured in Dwell Magazine.
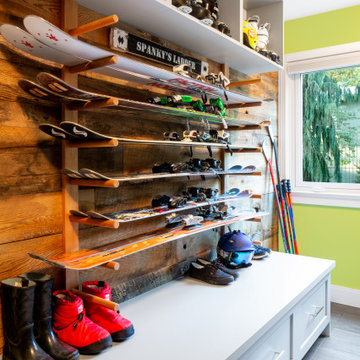
Sports Storage room off of mud room provides convenient and organized storage for ski and other equipment.
バンクーバーにあるお手頃価格の広いコンテンポラリースタイルのおしゃれなマッドルーム (磁器タイルの床、緑の壁、グレーの床) の写真
バンクーバーにあるお手頃価格の広いコンテンポラリースタイルのおしゃれなマッドルーム (磁器タイルの床、緑の壁、グレーの床) の写真
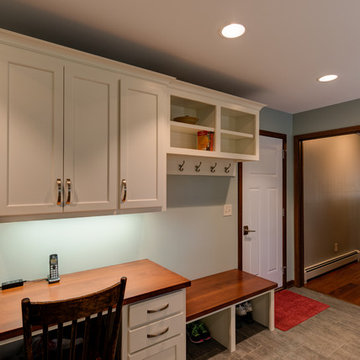
This versatile mudroom features a small desk area, bench and coat hooks. The sea green paint color compliments the undertones in the floor tile and contrasts well with the warm tones in the millwork and wood countertops on the desk and bench. This room also has a dedicated space for a treadmill.
Todd Myra Photography
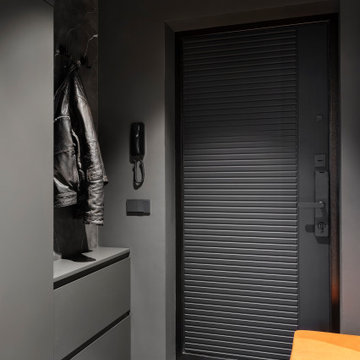
他の地域にあるお手頃価格の小さなコンテンポラリースタイルのおしゃれな玄関 (黒い壁、磁器タイルの床、黒いドア、黒い床、クロスの天井、壁紙) の写真
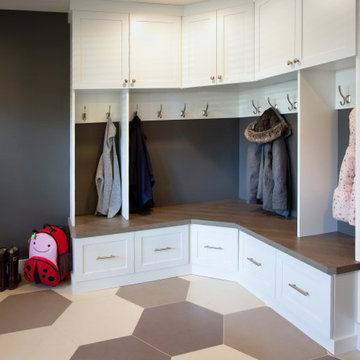
A mudroom equipped with benches, coat hooks and ample storage is as welcoming as it is practical. It provides the room to take a seat, pull off your shoes and (maybe the best part) organize everything that comes through the door.
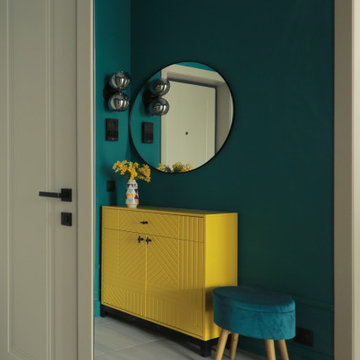
Яркая прихожая в современном стиле.
モスクワにある低価格の小さなコンテンポラリースタイルのおしゃれな玄関ロビー (緑の壁、磁器タイルの床、グレーのドア、グレーの床) の写真
モスクワにある低価格の小さなコンテンポラリースタイルのおしゃれな玄関ロビー (緑の壁、磁器タイルの床、グレーのドア、グレーの床) の写真
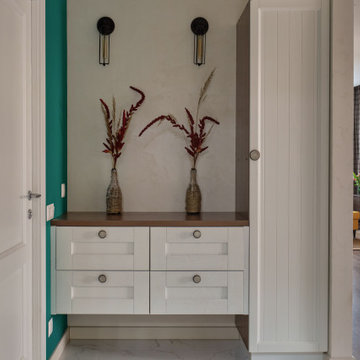
Как это часто бывает, с дизайнером больше контактирует супруга, именно она имеет представление о будущем интерьере, одобряет или не одобряет рекомендации специалиста. Изначально запрос был на дизайн в спокойных светлых тонах, она хотела уютный интерьер в стиле скандинавского Хюгге. У супруга было всего 2 пожелания – «розетка» на полу и «рамочки» на стенах. Казалось, что заказчики точно знают, чего хотят. Только эти представления кардинально отличались друг от друга. Супруг не спорил с женой. Высказав 2 маленьких пожелания, которые необходимо было исполнить, отошел от проектирования. Далее предстояла нелегкая работа по удовлетворению обоих сторон. Началась подборка референсов. Но каждый предложенный вариант в спокойной светлой гамме не вызывал трепета и симпатии. Так, в процессе работы над интерьером, осознали, что хотят совсем другого. В итоге были соблюдены все условия и выполнены все пожелания, хоть и видоизмененные от изначальных представлений. Получился невероятно теплый и уютный интерьер, который дает ощущение загородного дома, розетка нашла место в прихожей, а «рамочки» - на стене в спальне. Фактура и текстура — главные понятия аутентичного интерьера. Кирпич в отделке стены гостиной, фактурная декоративная штукатурка, натуральная древесина на полу и в фасадах мебели, джутовый ковер, натуральные ткани, композиции из сухоцветов – все это призвано сделать интерьер настоящим, обжитым.
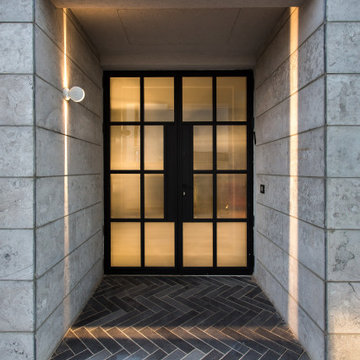
2 Infiniti wall lamps by Davide Groppi were used in the living room to give indirect soft subdued lighting, together with 2 Sampei floor lamps to project direct light on the floor. Iron mesh red statues with LED bulbs are hanging from an iron beam. Natural light comes in by the large loft-like windows and glass made entrance door.
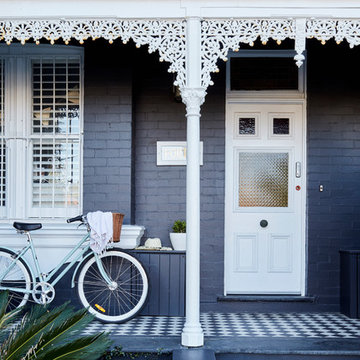
Sue Stubbs
シドニーにある高級な中くらいなトラディショナルスタイルのおしゃれな玄関ドア (黒い壁、磁器タイルの床、白いドア、黒い床) の写真
シドニーにある高級な中くらいなトラディショナルスタイルのおしゃれな玄関ドア (黒い壁、磁器タイルの床、白いドア、黒い床) の写真

LINEIKA Design Bureau | Светлый интерьер прихожей в стиле минимализм в Санкт-Петербурге. В дизайне подобраны удачные сочетания керамогранита под мрамор, стен графитового цвета, черные вставки на потолке. Освещение встроенного типа, трековые светильники, встроенные светильники, светодиодные ленты. Распашная стеклянная перегородка в потолок ведет в гардеробную. Встроенный шкаф графитового цвета в потолок с местом для верхней одежды, обуви, обувных принадлежностей.

The homeowners transformed their old entry from the garage into an open concept mudroom. With a durable porcelain tile floor, the family doesn't have to worry about the winter months ruining their floor.
Plato Prelude custom lockers were designed as a drop zone as the family enters from the garage. Jackets and shoes are now organized.
The door to the basement was removed and opened up to allow for a new banister and stained wood railing to match the mudroom cabinetry. Now the mudroom transitions to the kitchen and the front entry allowing the perfect flow for entertaining.
Transitioning from a wood floor into a tile foyer can sometimes be too blunt. With this project we added a glass mosaic tile allowing an awesome transition to flow from one material to the other.

Прихожая с зеркальными панели, гипсовыми панелями, МДФ панелями в квартире ВТБ Арена Парк
モスクワにあるお手頃価格の中くらいなエクレクティックスタイルのおしゃれな玄関ドア (黒い壁、磁器タイルの床、黒いドア、グレーの床、折り上げ天井、パネル壁) の写真
モスクワにあるお手頃価格の中くらいなエクレクティックスタイルのおしゃれな玄関ドア (黒い壁、磁器タイルの床、黒いドア、グレーの床、折り上げ天井、パネル壁) の写真

ジーロングにある高級な広いコンテンポラリースタイルのおしゃれな玄関ロビー (黒い壁、テラゾーの床、黒いドア、グレーの床、折り上げ天井、羽目板の壁) の写真
玄関 (磁器タイルの床、テラゾーの床、黒い壁、緑の壁、赤い壁) の写真
1

