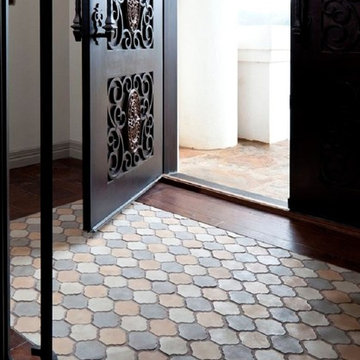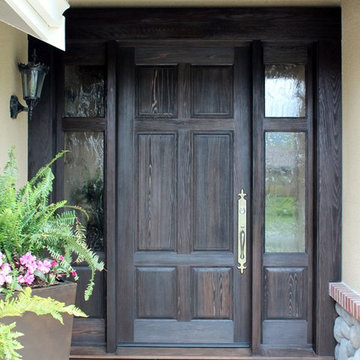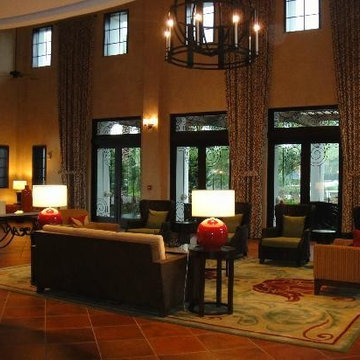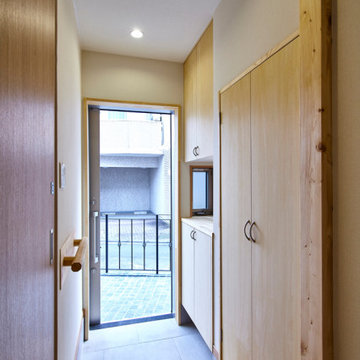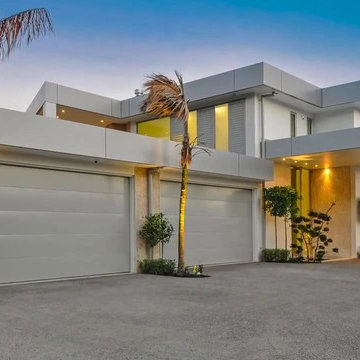玄関 (合板フローリング、テラコッタタイルの床、グレーのドア、金属製ドア) の写真
絞り込み:
資材コスト
並び替え:今日の人気順
写真 1〜20 枚目(全 63 枚)
1/5
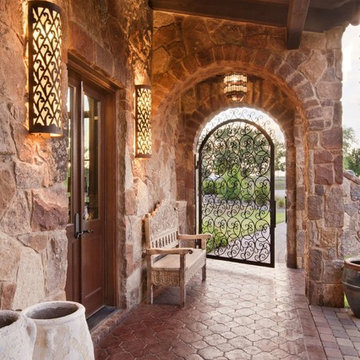
John Siemering Homes. Custom Home Builder in Austin, TX
オースティンにあるラグジュアリーな巨大な地中海スタイルのおしゃれな玄関ドア (ベージュの壁、テラコッタタイルの床、赤い床、金属製ドア) の写真
オースティンにあるラグジュアリーな巨大な地中海スタイルのおしゃれな玄関ドア (ベージュの壁、テラコッタタイルの床、赤い床、金属製ドア) の写真
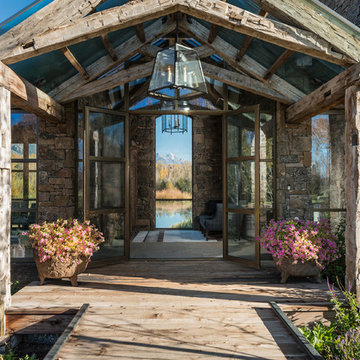
Photo Credit: JLF Architecture
ジャクソンにあるラグジュアリーな広いラスティックスタイルのおしゃれな玄関ドア (合板フローリング、金属製ドア、ベージュの壁) の写真
ジャクソンにあるラグジュアリーな広いラスティックスタイルのおしゃれな玄関ドア (合板フローリング、金属製ドア、ベージュの壁) の写真
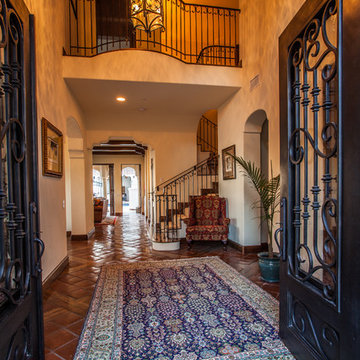
Michelle Torres-grant Photography
サンタバーバラにある高級な広い地中海スタイルのおしゃれな玄関ロビー (白い壁、テラコッタタイルの床、金属製ドア、赤い床) の写真
サンタバーバラにある高級な広い地中海スタイルのおしゃれな玄関ロビー (白い壁、テラコッタタイルの床、金属製ドア、赤い床) の写真
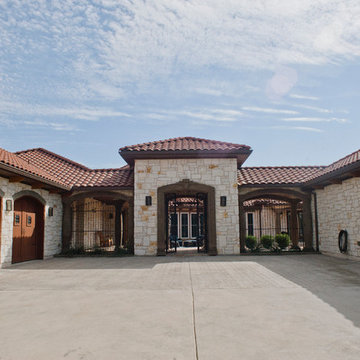
Drive up to practical luxury in this Hill Country Spanish Style home. The home is a classic hacienda architecture layout. It features 5 bedrooms, 2 outdoor living areas, and plenty of land to roam.
Classic materials used include:
Saltillo Tile - also known as terracotta tile, Spanish tile, Mexican tile, or Quarry tile
Cantera Stone - feature in Pinon, Tobacco Brown and Recinto colors
Copper sinks and copper sconce lighting
Travertine Flooring
Cantera Stone tile
Brick Pavers
Photos Provided by
April Mae Creative
aprilmaecreative.com
Tile provided by Rustico Tile and Stone - RusticoTile.com or call (512) 260-9111 / info@rusticotile.com
Construction by MelRay Corporation
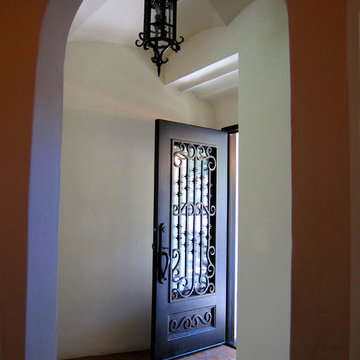
Design Consultant Jeff Doubét is the author of Creating Spanish Style Homes: Before & After – Techniques – Designs – Insights. The 240 page “Design Consultation in a Book” is now available. Please visit SantaBarbaraHomeDesigner.com for more info.
Jeff Doubét specializes in Santa Barbara style home and landscape designs. To learn more info about the variety of custom design services I offer, please visit SantaBarbaraHomeDesigner.com
Jeff Doubét is the Founder of Santa Barbara Home Design - a design studio based in Santa Barbara, California USA.

We are Dexign Matter, an award-winning studio sought after for crafting multi-layered interiors that we expertly curated to fulfill individual design needs.
Design Director Zoe Lee’s passion for customization is evident in this city residence where she melds the elevated experience of luxury hotels with a soft and inviting atmosphere that feels welcoming. Lee’s panache for artful contrasts pairs the richness of strong materials, such as oak and porcelain, with the sophistication of contemporary silhouettes. “The goal was to create a sense of indulgence and comfort, making every moment spent in the homea truly memorable one,” says Lee.
By enlivening a once-predominantly white colour scheme with muted hues and tactile textures, Lee was able to impart a characterful countenance that still feels comfortable. She relied on subtle details to ensure this is a residence infused with softness. “The carefully placed and concealed LED light strips throughout create a gentle and ambient illumination,” says Lee.
“They conjure a warm ambiance, while adding a touch of modernity.” Further finishes include a Shaker feature wall in the living room. It extends seamlessly to the room’s double-height ceiling, adding an element of continuity and establishing a connection with the primary ensuite’s wood panelling. “This integration of design elements creates a cohesive and visually appealing atmosphere,” Lee says.
The ensuite’s dramatically veined marble-look is carried from the walls to the countertop and even the cabinet doors. “This consistent finish serves as another unifying element, transforming the individual components into a
captivating feature wall. It adds an elegant touch to the overall aesthetic of the space.”
Pops of black hardware throughout channel that elegance and feel welcoming. Lee says, “The furnishings’ unique characteristics and visual appeal contribute to a sense of continuous luxury – it is now a home that is both bespoke and wonderfully beckoning.”
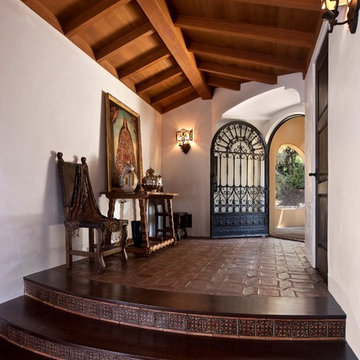
Designed while under tenure of Harrison Design Associates.
サンタバーバラにある地中海スタイルのおしゃれな玄関 (テラコッタタイルの床、金属製ドア) の写真
サンタバーバラにある地中海スタイルのおしゃれな玄関 (テラコッタタイルの床、金属製ドア) の写真
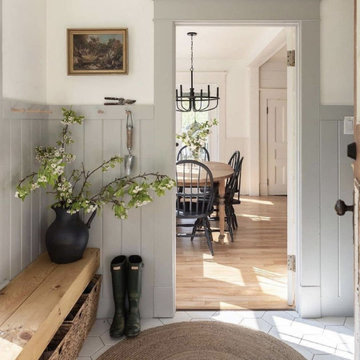
Création d'une entrée pour créer un réel sas entre l'extérieur et l'intérieur de l'habitat
他の地域にあるお手頃価格の中くらいなトラディショナルスタイルのおしゃれな玄関ロビー (グレーの壁、テラコッタタイルの床、グレーのドア、白い床、羽目板の壁) の写真
他の地域にあるお手頃価格の中くらいなトラディショナルスタイルのおしゃれな玄関ロビー (グレーの壁、テラコッタタイルの床、グレーのドア、白い床、羽目板の壁) の写真
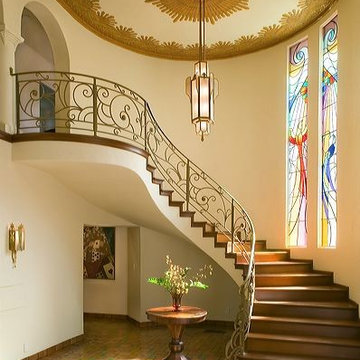
The foyer stuns with rich detail and glowing light. The new terracotta floor was designed to look original to the era.
ロサンゼルスにあるトラディショナルスタイルのおしゃれな玄関ロビー (白い壁、テラコッタタイルの床、金属製ドア) の写真
ロサンゼルスにあるトラディショナルスタイルのおしゃれな玄関ロビー (白い壁、テラコッタタイルの床、金属製ドア) の写真
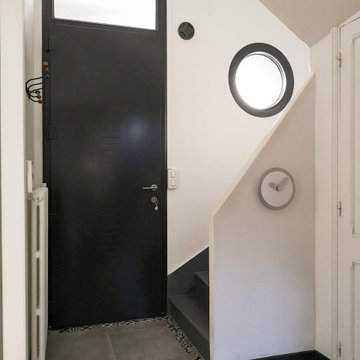
Le carrelage vert d'origine a été recouvert d'un carrelage imitation béton. Le passage ne permettait pas d'entreprendre l'application d'un béton ciré en 7 étapes. Nous avons trouvé un compromis moins contraignant et moins couteux.
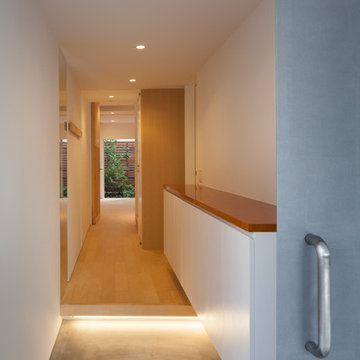
引き戸の玄関扉はフェロドール。奥に見えるのは1階の坪庭。右手は下足箱。その天板は漆塗り。框下に間接照明を仕込んでいます。Photo by 吉田誠
東京23区にあるモダンスタイルのおしゃれな玄関ドア (白い壁、合板フローリング、金属製ドア、ベージュの床) の写真
東京23区にあるモダンスタイルのおしゃれな玄関ドア (白い壁、合板フローリング、金属製ドア、ベージュの床) の写真
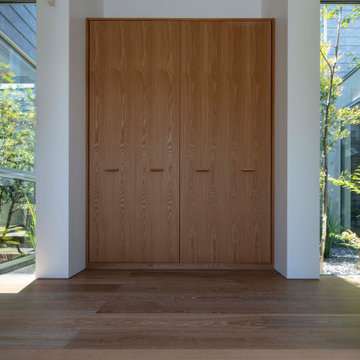
玄関
左右に続く回廊越しに中庭の緑が視線を誘う
撮影:小川重雄
京都にあるコンテンポラリースタイルのおしゃれな玄関 (白い壁、合板フローリング、グレーのドア、茶色い床、塗装板張りの天井、塗装板張りの壁) の写真
京都にあるコンテンポラリースタイルのおしゃれな玄関 (白い壁、合板フローリング、グレーのドア、茶色い床、塗装板張りの天井、塗装板張りの壁) の写真
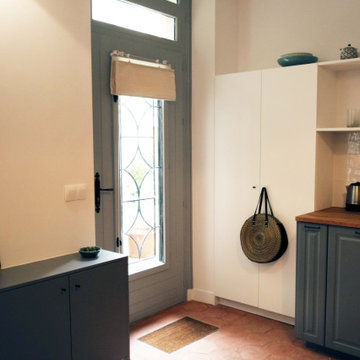
Fenêtre sur cour. Un ancien cabinet d’avocat entièrement repensé et rénové en appartement. Un air de maison de campagne s’invite dans ce petit repaire parisien, s’ouvrant sur une cour bucolique.
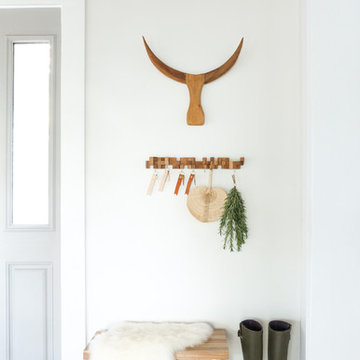
Photos by M.A.D.
サンフランシスコにある広いエクレクティックスタイルのおしゃれな玄関ドア (白い壁、テラコッタタイルの床、グレーのドア) の写真
サンフランシスコにある広いエクレクティックスタイルのおしゃれな玄関ドア (白い壁、テラコッタタイルの床、グレーのドア) の写真
玄関 (合板フローリング、テラコッタタイルの床、グレーのドア、金属製ドア) の写真
1

