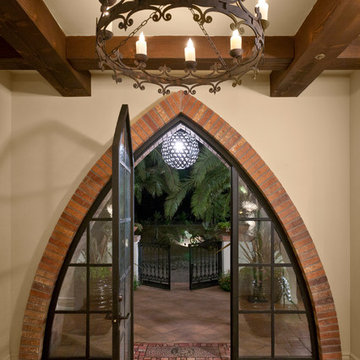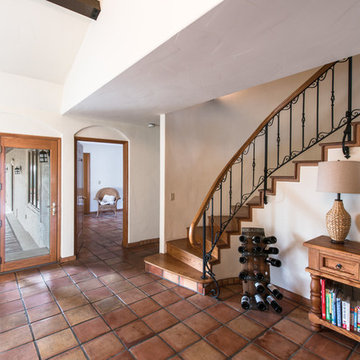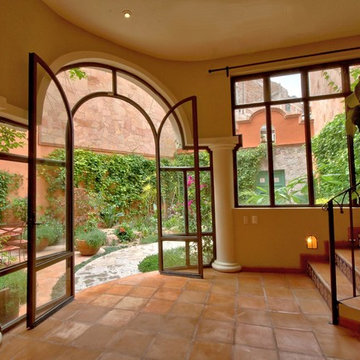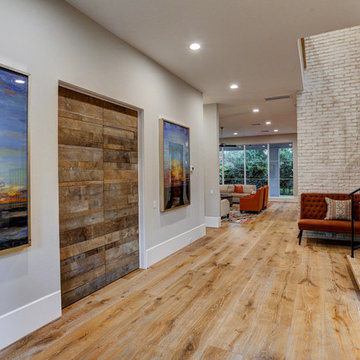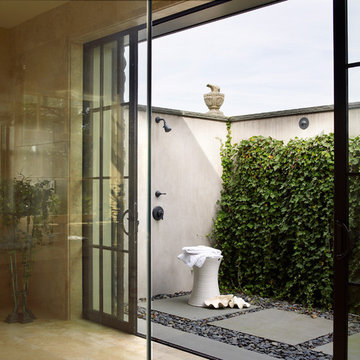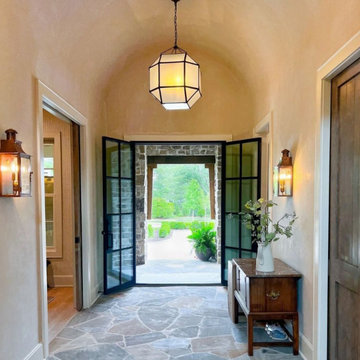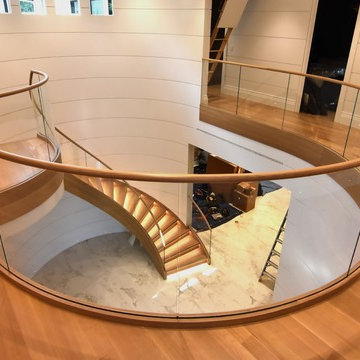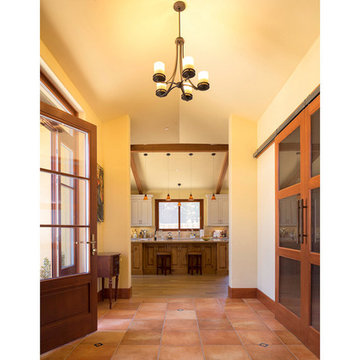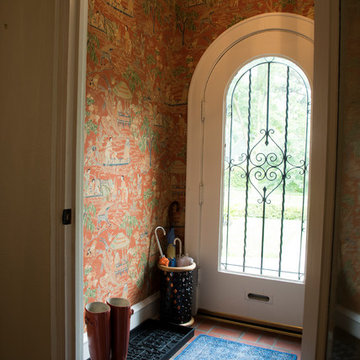玄関ロビー (合板フローリング、テラコッタタイルの床、ガラスドア) の写真
絞り込み:
資材コスト
並び替え:今日の人気順
写真 1〜20 枚目(全 22 枚)
1/5
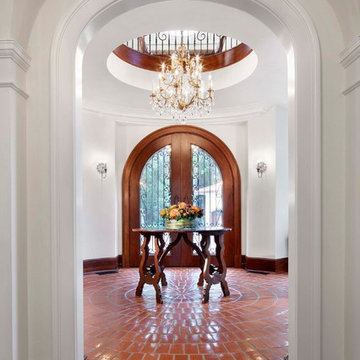
Morgante Wilson Architects installed terracotta tiles in the Foyer of this Italian inspired home.
Michael Robinson Photography
シカゴにある地中海スタイルのおしゃれな玄関ロビー (白い壁、テラコッタタイルの床、ガラスドア、赤い床) の写真
シカゴにある地中海スタイルのおしゃれな玄関ロビー (白い壁、テラコッタタイルの床、ガラスドア、赤い床) の写真
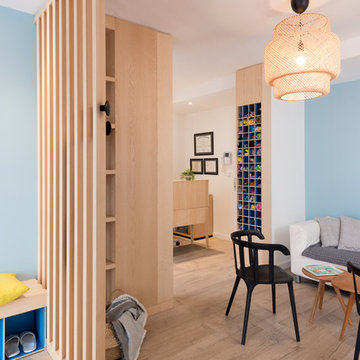
Crédit photos : Sabine Serrad
リヨンにある中くらいな北欧スタイルのおしゃれな玄関ロビー (青い壁、合板フローリング、ガラスドア、ベージュの床) の写真
リヨンにある中くらいな北欧スタイルのおしゃれな玄関ロビー (青い壁、合板フローリング、ガラスドア、ベージュの床) の写真
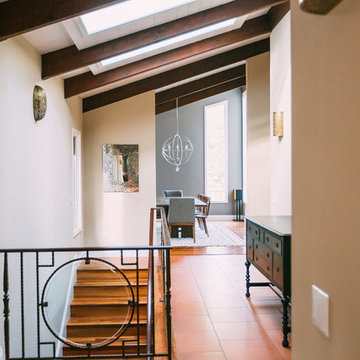
サンフランシスコにある高級な広いエクレクティックスタイルのおしゃれな玄関ロビー (ベージュの壁、テラコッタタイルの床、ガラスドア、茶色い床) の写真
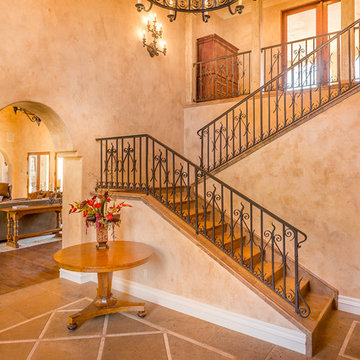
Clarified Studios
ロサンゼルスにあるラグジュアリーな中くらいな地中海スタイルのおしゃれな玄関ロビー (ベージュの壁、テラコッタタイルの床、ガラスドア、茶色い床) の写真
ロサンゼルスにあるラグジュアリーな中くらいな地中海スタイルのおしゃれな玄関ロビー (ベージュの壁、テラコッタタイルの床、ガラスドア、茶色い床) の写真
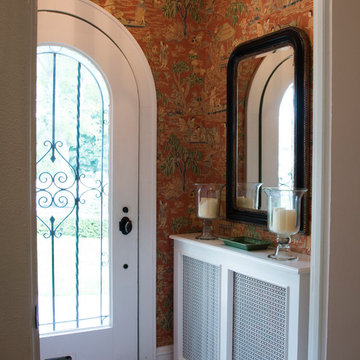
Stef Bartz Photography
ミルウォーキーにある低価格の小さなアジアンスタイルのおしゃれな玄関ロビー (マルチカラーの壁、テラコッタタイルの床、ガラスドア) の写真
ミルウォーキーにある低価格の小さなアジアンスタイルのおしゃれな玄関ロビー (マルチカラーの壁、テラコッタタイルの床、ガラスドア) の写真
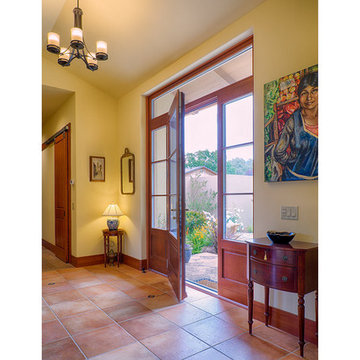
High performance panel door.
デンバーにある広いサンタフェスタイルのおしゃれな玄関ロビー (黄色い壁、テラコッタタイルの床、ガラスドア、ベージュの床) の写真
デンバーにある広いサンタフェスタイルのおしゃれな玄関ロビー (黄色い壁、テラコッタタイルの床、ガラスドア、ベージュの床) の写真
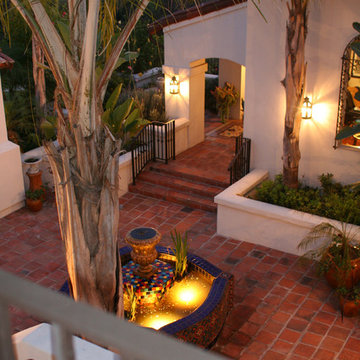
Custom home for client's with extensive art collection who enjoy entertaining. Designed to take advantage of beautiful vistas.
オレンジカウンティにある広い地中海スタイルのおしゃれな玄関ロビー (黄色い壁、テラコッタタイルの床、ガラスドア) の写真
オレンジカウンティにある広い地中海スタイルのおしゃれな玄関ロビー (黄色い壁、テラコッタタイルの床、ガラスドア) の写真
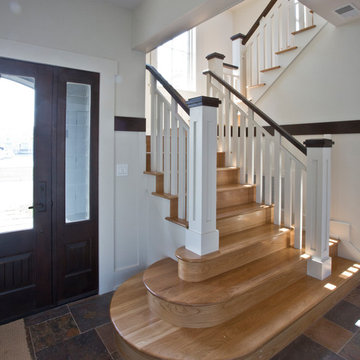
Who needs just one room with a view when you can live with and enjoy breathtaking vistas from three floors in this outstanding and innovative 2,861 square foot design? Narrow waterfront lots are no match for this efficient and easy living floor plan designed by Visbeen Architects, which makes the most of available land and includes the perfect balance of spacious interiors and covered exterior living.
The transitional architectural style combines traditional details with clean, sophisticated lines and references both classic and contemporary waterfront vacation homes across the country, from the coastal south to the New England Oceanside. Both familiar and welcoming in style, the updated exterior features peaks, wood siding and multiple window styles. From the street, the innovative design is full of curb appeal, with the lowest level designed for circulation and outdoor living. Rising from the street level, the home concentrates the majority of living space on the upper two floors, with an efficient floor plan that lives large on all three floors. The lowest level has just 370 well-planned square feet of living space, but features a roomy two-car garage, a foyer and powder room and two patios perfect for both alfresco dining and entertaining, one an exterior covered area and a nearby uncovered open-air alternative.
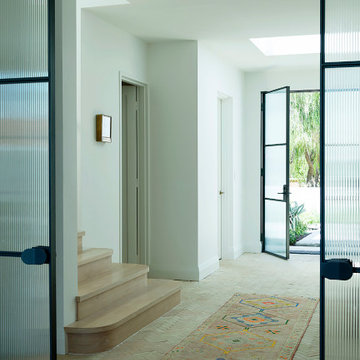
The Suburban Farmhaus //
A hint of country in the city suburbs.
What a joy it was working on this project together with talented designers, architects & builders.⠀
The design seamlessly curated, and the end product bringing the clients vision to life perfectly.
Architect - @arcologic_design
Interiors & Exteriors - @lahaus_creativestudio
Documentation - @howes.and.homes.designs
Builder - @sovereignbuilding
Landscape - @jemhanbury
Photography - @jody_darcy
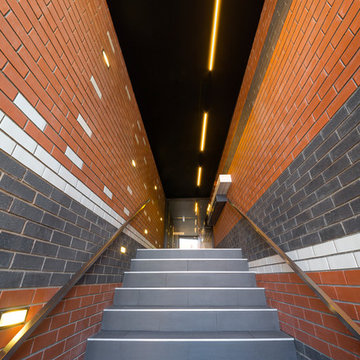
The Love Building Front Entry
メルボルンにあるお手頃価格のモダンスタイルのおしゃれな玄関ロビー (赤い壁、テラコッタタイルの床、ガラスドア、グレーの床) の写真
メルボルンにあるお手頃価格のモダンスタイルのおしゃれな玄関ロビー (赤い壁、テラコッタタイルの床、ガラスドア、グレーの床) の写真
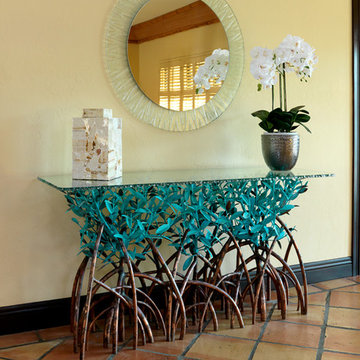
The Entry console table with a base of copper mangrove trees sets the theme for this waterfront home.
マイアミにある高級な広いビーチスタイルのおしゃれな玄関ロビー (黄色い壁、テラコッタタイルの床、ガラスドア) の写真
マイアミにある高級な広いビーチスタイルのおしゃれな玄関ロビー (黄色い壁、テラコッタタイルの床、ガラスドア) の写真
玄関ロビー (合板フローリング、テラコッタタイルの床、ガラスドア) の写真
1
