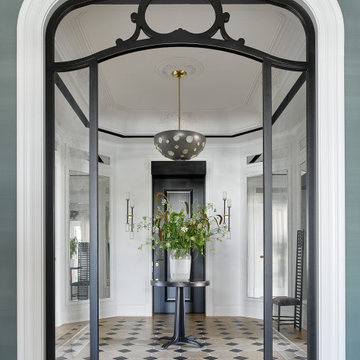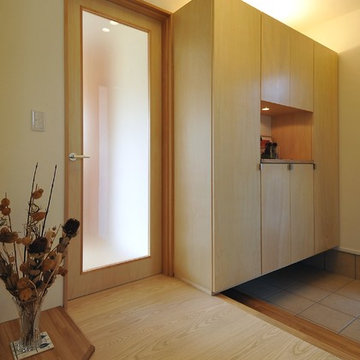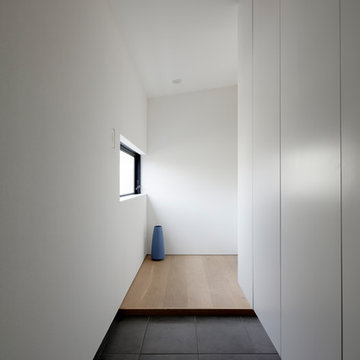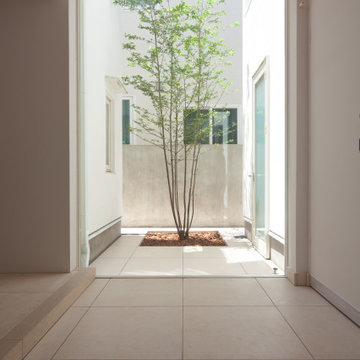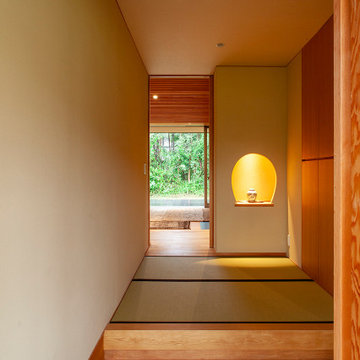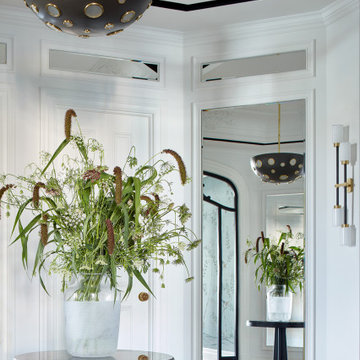玄関 (合板フローリング、スレートの床、畳、ベージュの床、白い壁) の写真
絞り込み:
資材コスト
並び替え:今日の人気順
写真 1〜20 枚目(全 63 枚)

Raquel Langworthy Photography
ニューヨークにある高級な小さなトランジショナルスタイルのおしゃれなマッドルーム (白い壁、スレートの床、黒いドア、ベージュの床) の写真
ニューヨークにある高級な小さなトランジショナルスタイルのおしゃれなマッドルーム (白い壁、スレートの床、黒いドア、ベージュの床) の写真
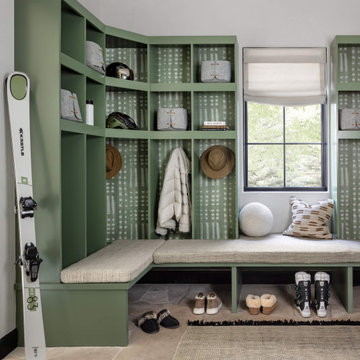
In transforming their Aspen retreat, our clients sought a departure from typical mountain decor. With an eclectic aesthetic, we lightened walls and refreshed furnishings, creating a stylish and cosmopolitan yet family-friendly and down-to-earth haven.
This mudroom boasts ample open shelving in elegant sage green accents, providing airy and organized storage solutions for a streamlined experience.
---Joe McGuire Design is an Aspen and Boulder interior design firm bringing a uniquely holistic approach to home interiors since 2005.
For more about Joe McGuire Design, see here: https://www.joemcguiredesign.com/
To learn more about this project, see here:
https://www.joemcguiredesign.com/earthy-mountain-modern
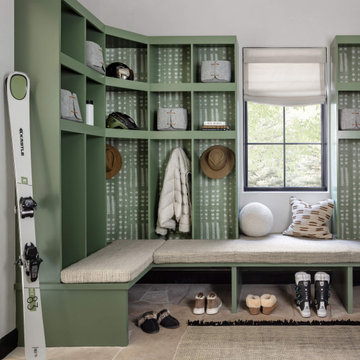
In transforming their Aspen retreat, our clients sought a departure from typical mountain decor. With an eclectic aesthetic, we lightened walls and refreshed furnishings, creating a stylish and cosmopolitan yet family-friendly and down-to-earth haven.
This mudroom boasts ample open shelving in elegant sage green accents, providing airy and organized storage solutions for a streamlined experience.
---Joe McGuire Design is an Aspen and Boulder interior design firm bringing a uniquely holistic approach to home interiors since 2005.
For more about Joe McGuire Design, see here: https://www.joemcguiredesign.com/
To learn more about this project, see here:
https://www.joemcguiredesign.com/earthy-mountain-modern
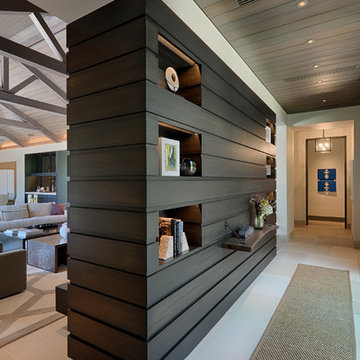
Technical Imagery Studios
サンフランシスコにあるラグジュアリーな巨大なカントリー風のおしゃれな玄関 (白い壁、スレートの床、ガラスドア、ベージュの床) の写真
サンフランシスコにあるラグジュアリーな巨大なカントリー風のおしゃれな玄関 (白い壁、スレートの床、ガラスドア、ベージュの床) の写真
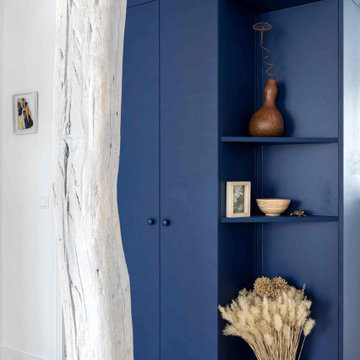
Rénovation complète: sols, murs et plafonds, des espaces de vie d'un vieil appartement (1870) : entrée, salon, salle à manger, cuisine, soit environ 35 m2

This quaint nook was turned into the perfect place to incorporate some much needed storage. Featuring a soft white shaker door blending into the matching white walls keeps it nice and bright.
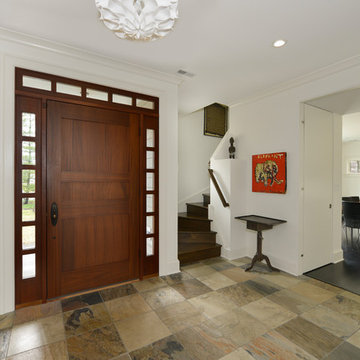
The oversized mahogany front door opens up to a slate foyer that leads to the dining room (on the right), the stairs to the 2nd floor, the family room and the living room (both not visible).
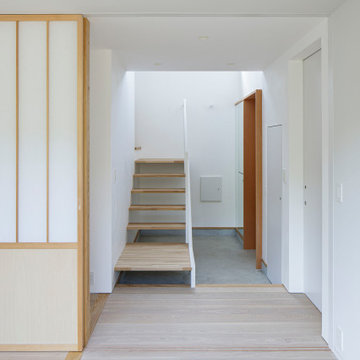
子供部屋から吹抜のある玄関とホールを見たところ。
Photo:中村 晃
東京都下にある高級な中くらいなモダンスタイルのおしゃれな玄関ホール (白い壁、合板フローリング、ベージュの床) の写真
東京都下にある高級な中くらいなモダンスタイルのおしゃれな玄関ホール (白い壁、合板フローリング、ベージュの床) の写真
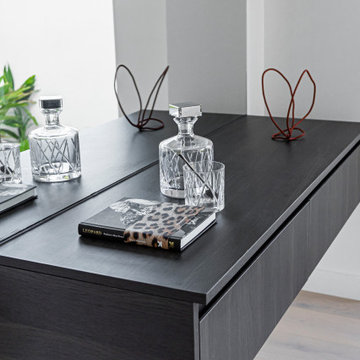
Nothing says entry like a floating console, shelf and mirror. Especially when they are tailored to suite the space entirely.
シドニーにある高級な中くらいなモダンスタイルのおしゃれな玄関ドア (白い壁、合板フローリング、黒いドア、ベージュの床、全タイプの天井の仕上げ、全タイプの壁の仕上げ) の写真
シドニーにある高級な中くらいなモダンスタイルのおしゃれな玄関ドア (白い壁、合板フローリング、黒いドア、ベージュの床、全タイプの天井の仕上げ、全タイプの壁の仕上げ) の写真
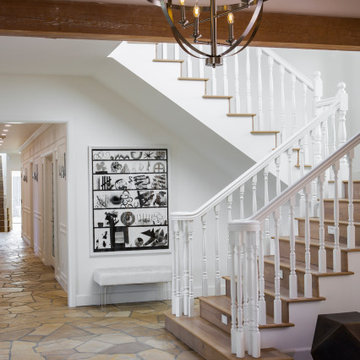
A modern ranch house with original stone tile flooring and exposed beam and wood ceiling, contrasted against freshly painted white staircase and wall molding.
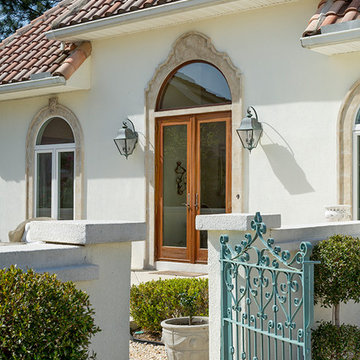
European inspired gated garden entry to this full view Anderson double door. Lion cast icons above the windows are a nod to the world traveler who designed this home. Photos: jconleyimages.com
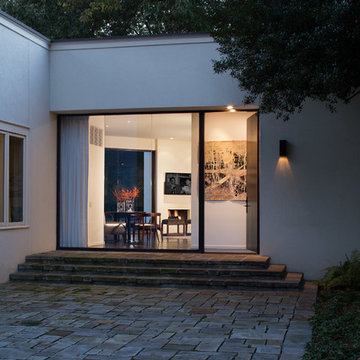
The bones of this house were modern with a stucco exterior and a flat roof. The exterior was edited to maximize it's potential. Previously, it had been a bit confused about being modern. At the entry, there was a panned entry surround, and lanterns, with Georgian detailing. We omitted all of the traditional overlays that had been incorporated from a previous owner.
Carlton Edwards provided the architecture, the interiors, and the landscape design for the house.
Interiors: Carlton Edwards in collaboration w/ Greg Baudouin

玄関入って正面に地窓を設け、隣地からの視線を遮りつつ玄関内に陽が射し込む設計になっています。
名古屋にある中くらいなモダンスタイルのおしゃれな玄関ホール (白い壁、合板フローリング、木目調のドア、ベージュの床) の写真
名古屋にある中くらいなモダンスタイルのおしゃれな玄関ホール (白い壁、合板フローリング、木目調のドア、ベージュの床) の写真
玄関 (合板フローリング、スレートの床、畳、ベージュの床、白い壁) の写真
1
