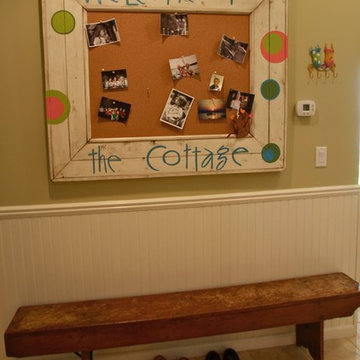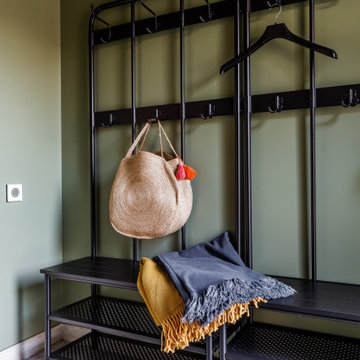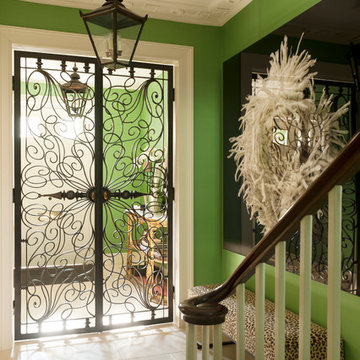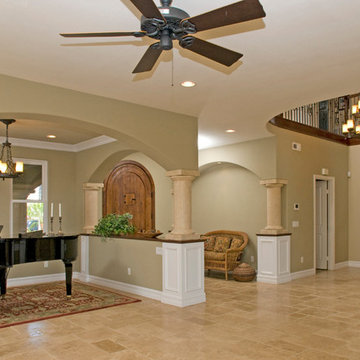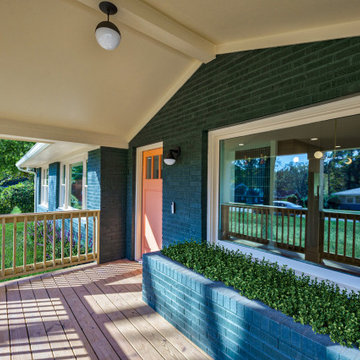玄関 (塗装フローリング、トラバーチンの床、緑の壁) の写真
絞り込み:
資材コスト
並び替え:今日の人気順
写真 1〜20 枚目(全 52 枚)
1/4
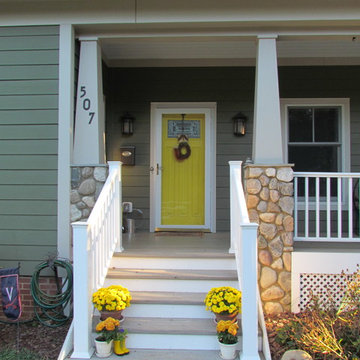
Carolyn Ubben
ワシントンD.C.にあるお手頃価格の中くらいなトラディショナルスタイルのおしゃれな玄関ドア (緑の壁、塗装フローリング、黄色いドア、グレーの床) の写真
ワシントンD.C.にあるお手頃価格の中くらいなトラディショナルスタイルのおしゃれな玄関ドア (緑の壁、塗装フローリング、黄色いドア、グレーの床) の写真
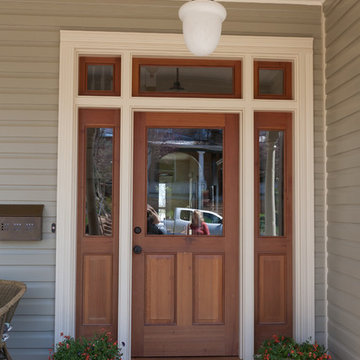
The original front doorway had been reconfigured over the years. Frazier Associates designed a new traditional front entry, with sidelights and transom more in-keeping with the historic character of the house.

Finecraft Contractors, Inc.
GTM Architects
Randy Hill Photography
ワシントンD.C.にある広いトラディショナルスタイルのおしゃれなマッドルーム (緑の壁、トラバーチンの床、茶色い床) の写真
ワシントンD.C.にある広いトラディショナルスタイルのおしゃれなマッドルーム (緑の壁、トラバーチンの床、茶色い床) の写真
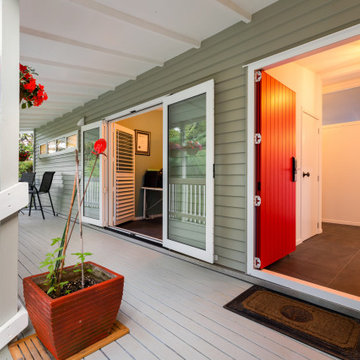
Colourful flower pots compliment the stunning red entry door, to welcome you to this fully renovated home.
オークランドにあるお手頃価格の中くらいなモダンスタイルのおしゃれな玄関ドア (緑の壁、塗装フローリング、赤いドア、グレーの床) の写真
オークランドにあるお手頃価格の中くらいなモダンスタイルのおしゃれな玄関ドア (緑の壁、塗装フローリング、赤いドア、グレーの床) の写真
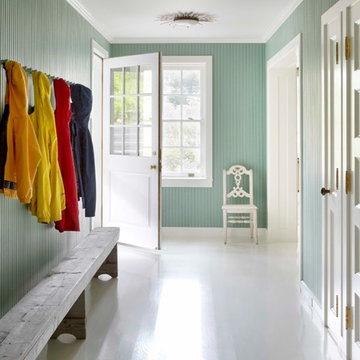
Beach Cottage Mudroom
ボストンにある高級な広いビーチスタイルのおしゃれなマッドルーム (緑の壁、塗装フローリング、白いドア) の写真
ボストンにある高級な広いビーチスタイルのおしゃれなマッドルーム (緑の壁、塗装フローリング、白いドア) の写真
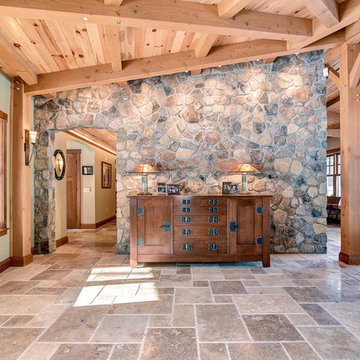
A beautiful Syracuse Stickley sideboard anchors the hand laid stone wall. To the right begins the windowed grand hallway which leads you through the entire home from side to side.
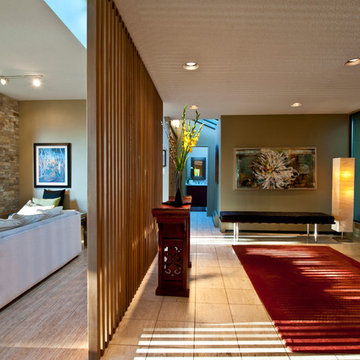
View of front entry with red, antique asian console, asian wool area carpet, Mies Van Der Rohe 3 seater bench. The large floral, oil painting is by a local Vancouver artist, Jane Adams.
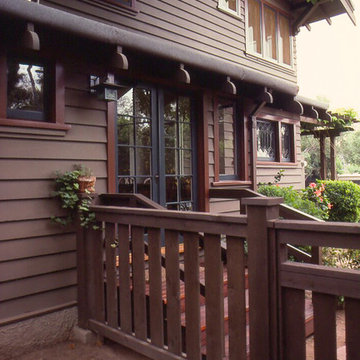
Closeup of breakfast room entry shows restored rafter tails with rolled roofing and integral gutters. Leaded glass windows are above dining room buffet. New fencing and gates have vertical slats to relate to original railing at entry.
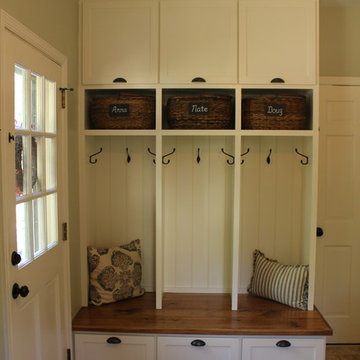
Taryn DeVincent
フィラデルフィアにあるお手頃価格の小さなカントリー風のおしゃれなマッドルーム (緑の壁、トラバーチンの床、白いドア、ベージュの床) の写真
フィラデルフィアにあるお手頃価格の小さなカントリー風のおしゃれなマッドルーム (緑の壁、トラバーチンの床、白いドア、ベージュの床) の写真
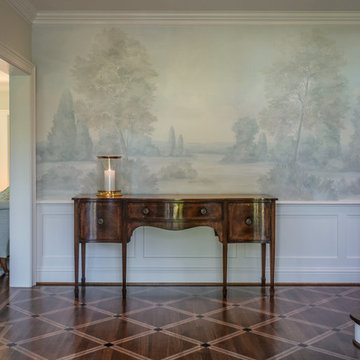
View from the front door. The wall is finished with a mutted mural wall paper. The floor is a continuous white oak floor with a masked and painted pattern.
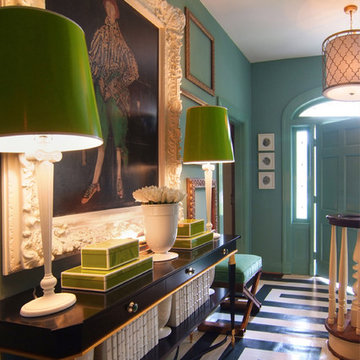
Don Kadair photography
ニューオリンズにある高級な中くらいなエクレクティックスタイルのおしゃれな玄関ロビー (緑の壁、塗装フローリング) の写真
ニューオリンズにある高級な中くらいなエクレクティックスタイルのおしゃれな玄関ロビー (緑の壁、塗装フローリング) の写真
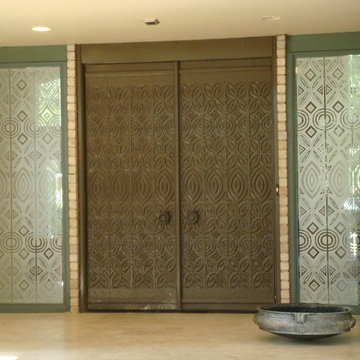
On this newly remodeled home etching the sidelites to imitate the design in the front door help bring a new life to the entry.
Photo by S. Bumbera Glass Etching
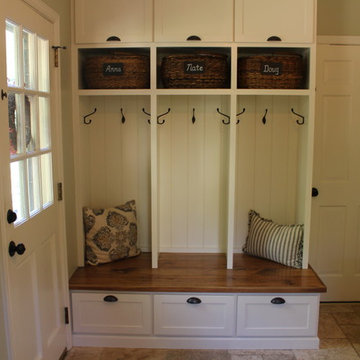
Taryn DeVincent
フィラデルフィアにあるお手頃価格の小さなカントリー風のおしゃれなマッドルーム (緑の壁、トラバーチンの床、ベージュの床、白いドア) の写真
フィラデルフィアにあるお手頃価格の小さなカントリー風のおしゃれなマッドルーム (緑の壁、トラバーチンの床、ベージュの床、白いドア) の写真
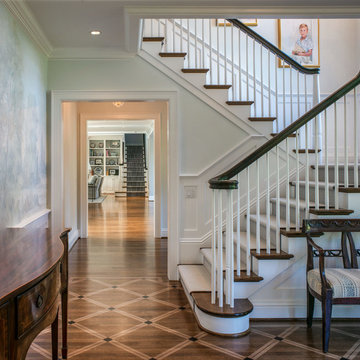
View from the entry across the main stair case and back the the secondary stair case beyond. The floor is a continuous white oak floor with a masked and painted pattern.
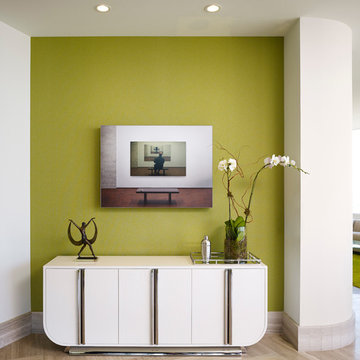
Our design concept combined color, sculpture, and dramatic lighting throughout the residence. On a wall between the entry and dining room a Brueton dining buffet offers an effective statement against a dramatically colorful wall. The artwork is a provocative photo narrative by artist Gregory Scott, recognized for his bold combination of self-images in photography, painting, and video.
玄関 (塗装フローリング、トラバーチンの床、緑の壁) の写真
1
