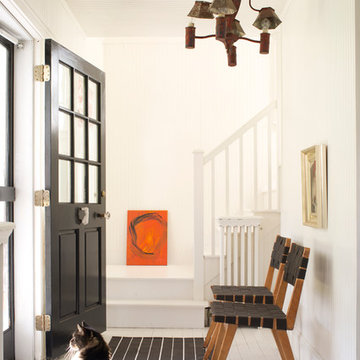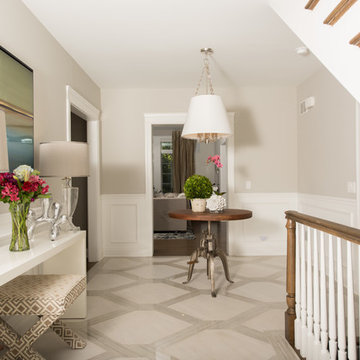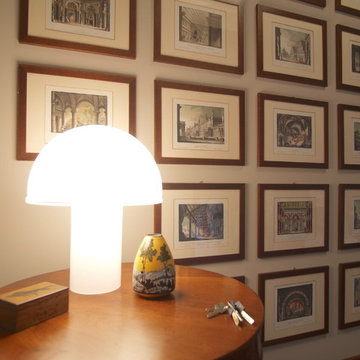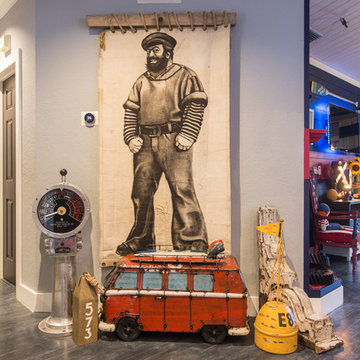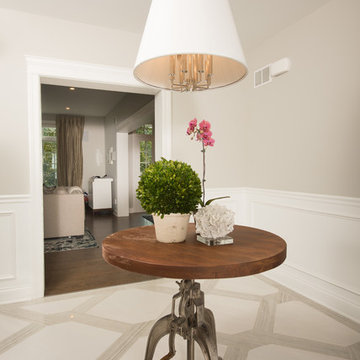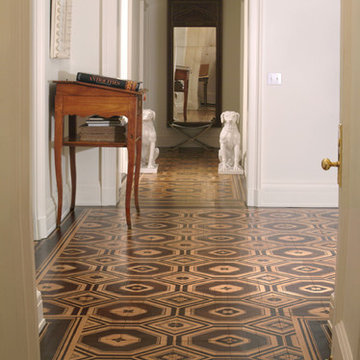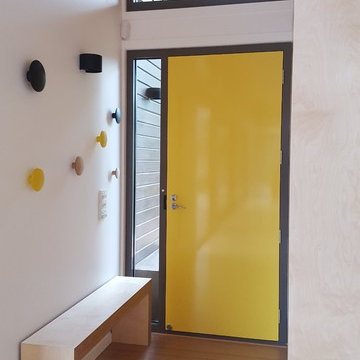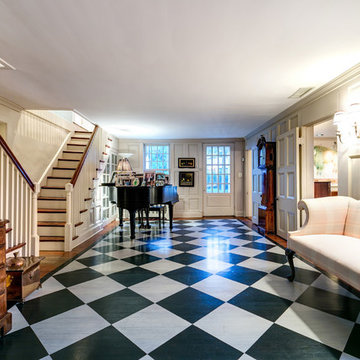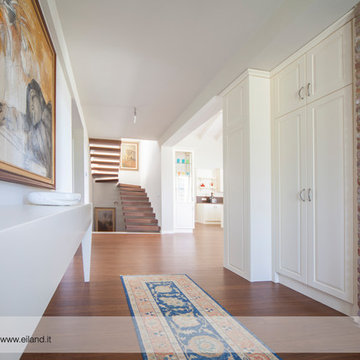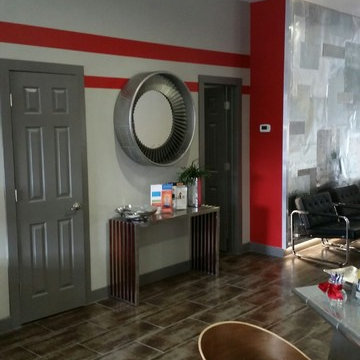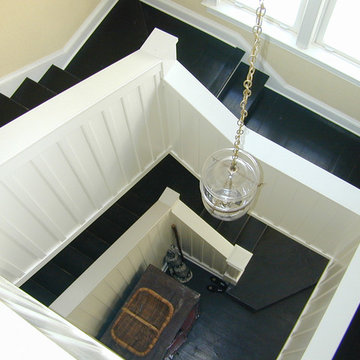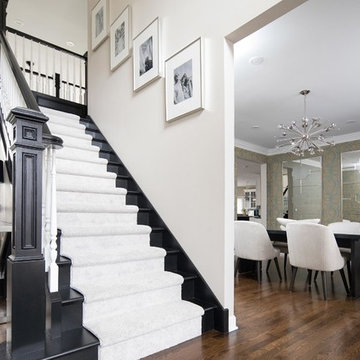玄関ロビー (塗装フローリング、畳) の写真
絞り込み:
資材コスト
並び替え:今日の人気順
写真 81〜100 枚目(全 165 枚)
1/4
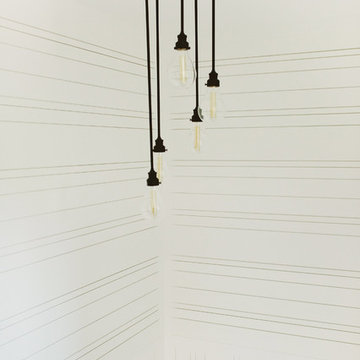
The Printer's Daughter Photography by Jenn Culley
ソルトレイクシティにある高級な中くらいなコンテンポラリースタイルのおしゃれな玄関ロビー (白い壁、塗装フローリング) の写真
ソルトレイクシティにある高級な中くらいなコンテンポラリースタイルのおしゃれな玄関ロビー (白い壁、塗装フローリング) の写真
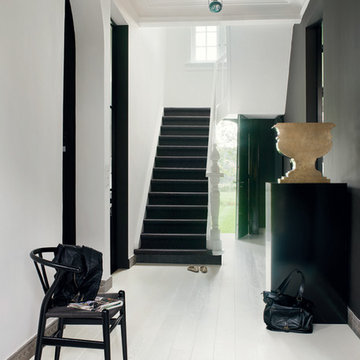
As a brand interested in customers' feedback Quick-Step has immersed his designers to the newest fashionable trends in interior design and architecture.
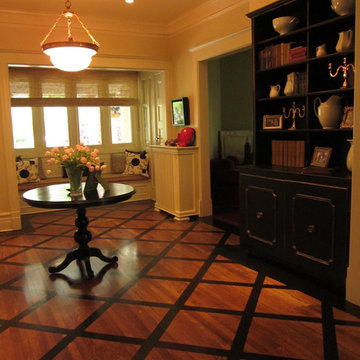
This is a custom mixed ebony floor glaze cthat was designed by the artists at AH & Co. out of Montclair, NJ with Marissa LaFiosca for this grand entry space in Maplewood, NJ. The diamond pattern adds a sense of great expanse and drama.
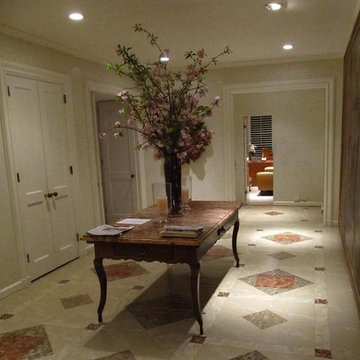
MJP Studios
ニューヨークにあるラグジュアリーな広いモダンスタイルのおしゃれな玄関ロビー (塗装フローリング) の写真
ニューヨークにあるラグジュアリーな広いモダンスタイルのおしゃれな玄関ロビー (塗装フローリング) の写真
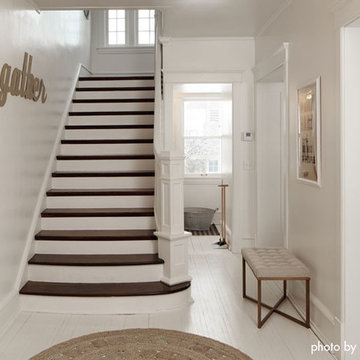
Photo by ©Adan Torres, Jennaea Gearhart Design
ミネアポリスにある中くらいなコンテンポラリースタイルのおしゃれな玄関ロビー (白い壁、塗装フローリング) の写真
ミネアポリスにある中くらいなコンテンポラリースタイルのおしゃれな玄関ロビー (白い壁、塗装フローリング) の写真
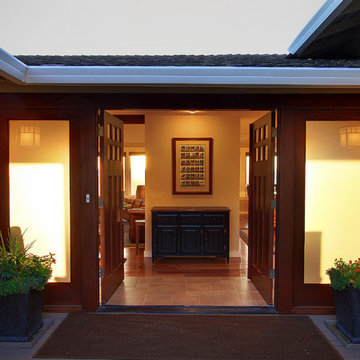
This classic 1970's rambler was purchased by our clients as their 'forever' retirement home and as a gathering place for their large, extended family. Situated on a large, verdant lot, the house was burdened with extremely dated finishes and poorly conceived spaces. These flaws were more than offset by the overwhelming advantages of a single level plan and spectacular sunset views. Weighing their options, our clients executed their purchase fully intending to hire us to immediately remodel this structure for them.
Our first task was to open up this plan and give the house a fresh, contemporary look that emphasizes views toward Lake Washington and the Olympic Mountains in the distance. Our initial response was to recreate our favorite Great Room plan. This started with the elimination of a large, masonry fireplace awkwardly located in the middle of the plan and to then tear out all the walls. We then flipped the Kitchen and Dining Room and inserted a walk-in pantry between the Garage and new Kitchen location.
While our clients' initial intention was to execute a simple Kitchen remodel, the project scope grew during the design phase. We convinced them that the original ill-conceived entry needed a make-over as well as both bathrooms on the main level. Now, instead of an entry sequence that looks like an afterthought, there is a formal court on axis with an entry art wall that arrests views before moving into the heart of the plan. The master suite was updated by sliding the wall between the bedroom and Great Room into the family area and then placing closets along this wall - in essence, using these closets as an acoustical buffer between the Master Suite and the Great Room. Moving these closets then freed up space for a 5-piece master bath, a more efficient hall bath and a stacking washer/dryer in a closet at the top of the stairs.
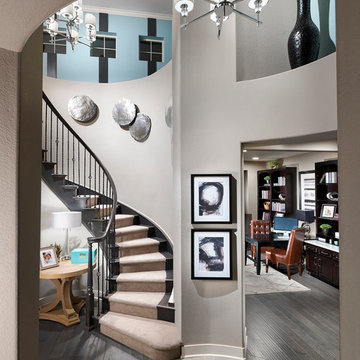
Eric Lucero Photography
デンバーにあるお手頃価格のコンテンポラリースタイルのおしゃれな玄関ロビー (グレーの壁、塗装フローリング) の写真
デンバーにあるお手頃価格のコンテンポラリースタイルのおしゃれな玄関ロビー (グレーの壁、塗装フローリング) の写真
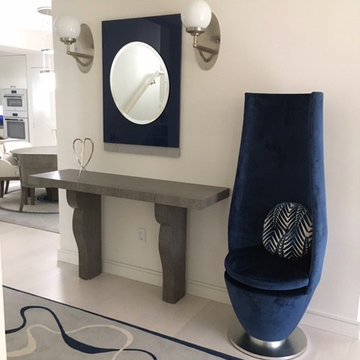
A striking entry is highlighted by a custom designed mirror and JMFranck like console. Above sit two WOKA sconces that light up the area. To the right is a royal blue velvet art chair and accent pillow in Clarence House fabric.
玄関ロビー (塗装フローリング、畳) の写真
5
