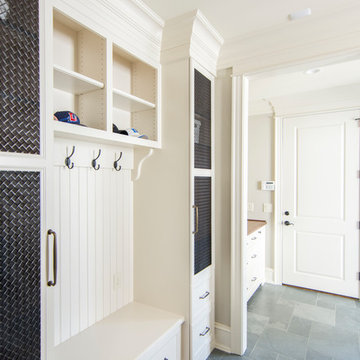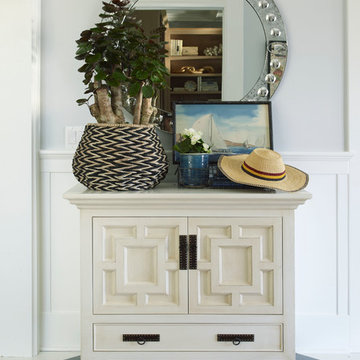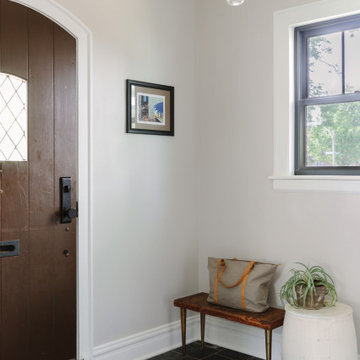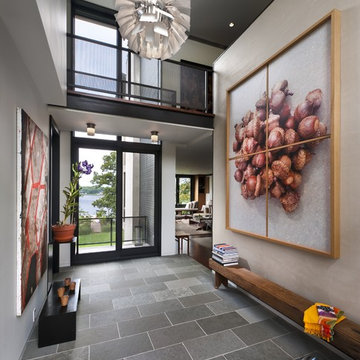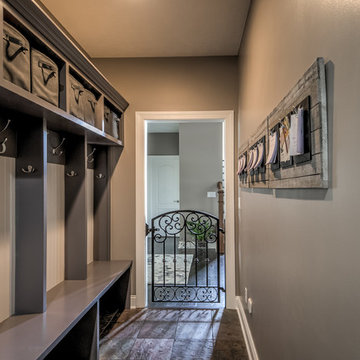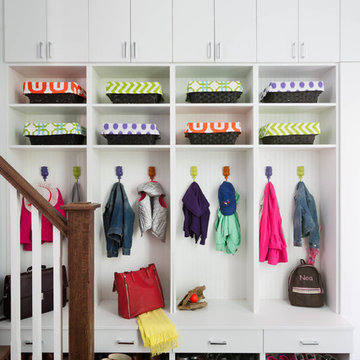玄関 (塗装フローリング、スレートの床、グレーの壁) の写真
絞り込み:
資材コスト
並び替え:今日の人気順
写真 161〜180 枚目(全 520 枚)
1/4
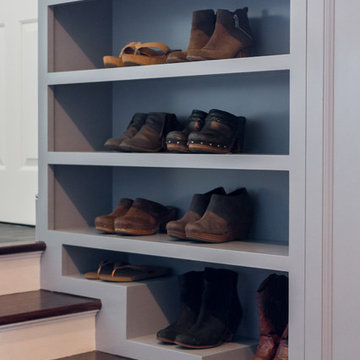
This mudroom was designed to fit the lifestyle of a busy family of four. Originally, there was just a long, narrow corridor that served as the mudroom. A bathroom and laundry room were re-located to create a mudroom wide enough for custom built-in storage on both sides of the corridor. To one side, there is eleven feel of shelves for shoes. On the other side of the corridor, there is a combination of both open and closed, multipurpose built-in storage. A tall cabinet provides space for sporting equipment. There are four cubbies, giving each family member a place to hang their coats, with a bench below that provide a place to sit and remove your shoes. To the left of the cubbies is a small shower area for rinsing muddy shoes and giving baths to the family dog.
Interior Designer: Adams Interior Design
Photo by: Therese Noonan
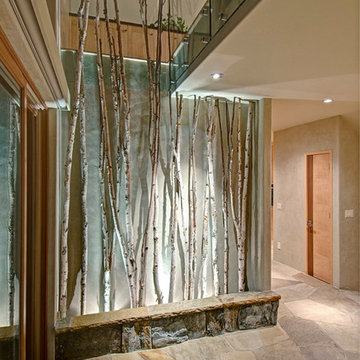
Jon Eady Photography
デンバーにある高級な中くらいなコンテンポラリースタイルのおしゃれな玄関ドア (グレーの壁、スレートの床、グレーの床) の写真
デンバーにある高級な中くらいなコンテンポラリースタイルのおしゃれな玄関ドア (グレーの壁、スレートの床、グレーの床) の写真
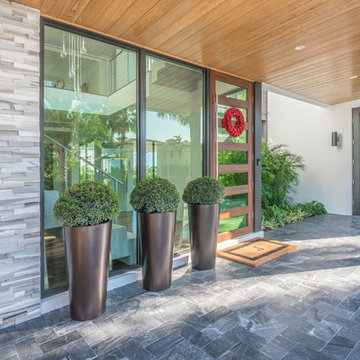
J Quick Studios LLC
マイアミにあるラグジュアリーな巨大なコンテンポラリースタイルのおしゃれな玄関ドア (グレーの壁、スレートの床、ガラスドア) の写真
マイアミにあるラグジュアリーな巨大なコンテンポラリースタイルのおしゃれな玄関ドア (グレーの壁、スレートの床、ガラスドア) の写真
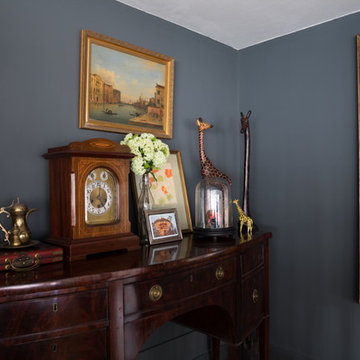
The dark mezzanine with antique art and furniture offer a contrast to the more contemporary and open plan ground floor.
ロンドンにあるヴィクトリアン調のおしゃれな玄関ホール (グレーの壁、塗装フローリング) の写真
ロンドンにあるヴィクトリアン調のおしゃれな玄関ホール (グレーの壁、塗装フローリング) の写真
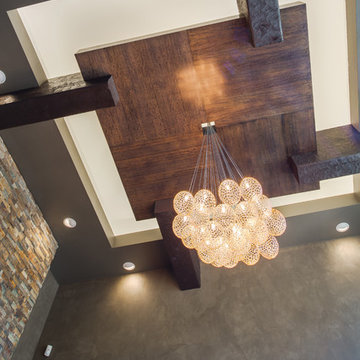
Our Mod pendants shown in a cluster of 24 pieces glow above a wooden stump table.
ニューヨークにあるラスティックスタイルのおしゃれな玄関ロビー (グレーの壁、スレートの床、濃色木目調のドア) の写真
ニューヨークにあるラスティックスタイルのおしゃれな玄関ロビー (グレーの壁、スレートの床、濃色木目調のドア) の写真
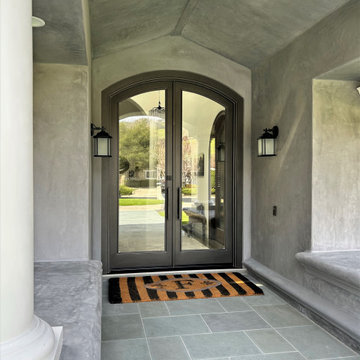
Flat arch iron and glass entry doors.
サンフランシスコにある高級な広いトランジショナルスタイルのおしゃれな玄関ドア (グレーの壁、スレートの床、茶色いドア、三角天井) の写真
サンフランシスコにある高級な広いトランジショナルスタイルのおしゃれな玄関ドア (グレーの壁、スレートの床、茶色いドア、三角天井) の写真
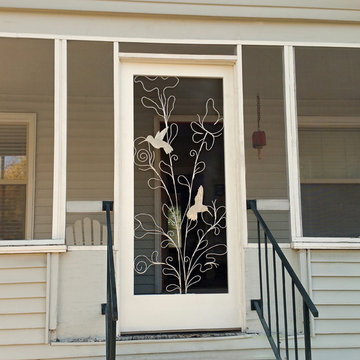
Au Printemps is a custom collaboration with my client who wanted her entry design to celebrate early Spring. Thru conversations and garden photos sent to me, I captured the feeling she sought. A lovely client with a wonderful screened porch _ reminiscent of my own childhood.
photo by B Zuercher
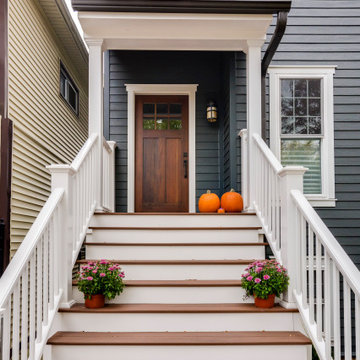
Removed old Brick and Vinyl Siding to install Insulation, Wrap, James Hardie Siding (Cedarmill) in Iron Gray and Hardie Trim in Arctic White, Installed Simpson Entry Door, Garage Doors, ClimateGuard Ultraview Vinyl Windows, Gutters and GAF Timberline HD Shingles in Charcoal. Also, Soffit & Fascia with Decorative Corner Brackets on Front Elevation. Installed new Canopy, Stairs, Rails and Columns and new Back Deck with Cedar.
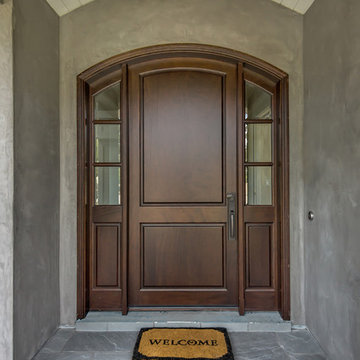
サンフランシスコにあるラグジュアリーな広いトラディショナルスタイルのおしゃれな玄関ドア (グレーの壁、スレートの床、濃色木目調のドア) の写真
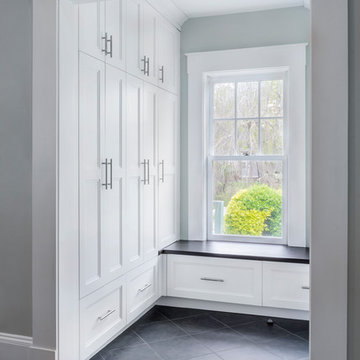
Transitional Kitchen Perfection in Lexington, MA
Designer: Amany Hanna
Photography by Keitaro Yoshioka
ボストンにある高級な中くらいなトランジショナルスタイルのおしゃれなマッドルーム (グレーの壁、スレートの床、黒いドア、黒い床) の写真
ボストンにある高級な中くらいなトランジショナルスタイルのおしゃれなマッドルーム (グレーの壁、スレートの床、黒いドア、黒い床) の写真
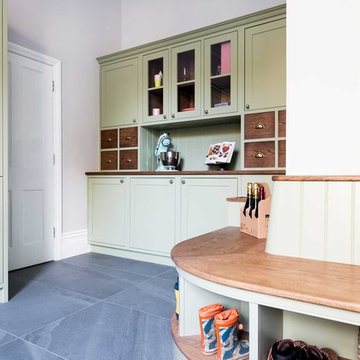
This traditional green utility room was designed to work as a laundry room and boot room.
The solid oak curved seating area was designed with space for shoes underneath and a designated umbrella stand, while the large dresser featured eight solid oak pull out drawers with brass cup handles and glazed display cabinets. We finished the cabinets with Armac Martin handles
Cabinets painted in Farrow and Ball Lichen.
Photo: Billy Bolton
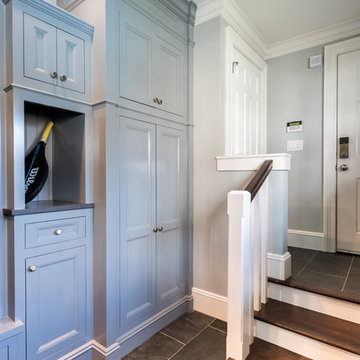
This mudroom was designed to fit the lifestyle of a busy family of four. Originally, there was just a long, narrow corridor that served as the mudroom. A bathroom and laundry room were re-located to create a mudroom wide enough for custom built-in storage on both sides of the corridor. To one side, there is eleven feel of shelves for shoes. On the other side of the corridor, there is a combination of both open and closed, multipurpose built-in storage. A tall cabinet provides space for sporting equipment. There are four cubbies, giving each family member a place to hang their coats, with a bench below that provide a place to sit and remove your shoes. To the left of the cubbies is a small shower area for rinsing muddy shoes and giving baths to the family dog.
Interior Designer: Adams Interior Design
Photo by: Daniel Contelmo Jr.
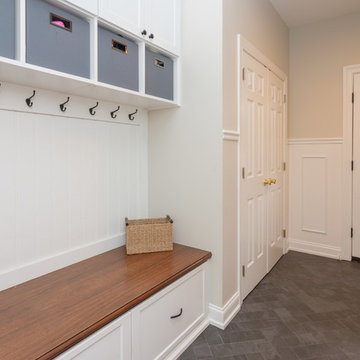
In this transitional farmhouse in West Chester, PA, we renovated the kitchen and family room, and installed new flooring and custom millwork throughout the entire first floor. This chic tuxedo kitchen has white cabinetry, white quartz counters, a black island, soft gold/honed gold pulls and a French door wall oven. The family room’s built in shelving provides extra storage. The shiplap accent wall creates a focal point around the white Carrera marble surround fireplace. The first floor features 8-in reclaimed white oak flooring (which matches the open shelving in the kitchen!) that ties the main living areas together.
Rudloff Custom Builders has won Best of Houzz for Customer Service in 2014, 2015 2016 and 2017. We also were voted Best of Design in 2016, 2017 and 2018, which only 2% of professionals receive. Rudloff Custom Builders has been featured on Houzz in their Kitchen of the Week, What to Know About Using Reclaimed Wood in the Kitchen as well as included in their Bathroom WorkBook article. We are a full service, certified remodeling company that covers all of the Philadelphia suburban area. This business, like most others, developed from a friendship of young entrepreneurs who wanted to make a difference in their clients’ lives, one household at a time. This relationship between partners is much more than a friendship. Edward and Stephen Rudloff are brothers who have renovated and built custom homes together paying close attention to detail. They are carpenters by trade and understand concept and execution. Rudloff Custom Builders will provide services for you with the highest level of professionalism, quality, detail, punctuality and craftsmanship, every step of the way along our journey together.
Specializing in residential construction allows us to connect with our clients early in the design phase to ensure that every detail is captured as you imagined. One stop shopping is essentially what you will receive with Rudloff Custom Builders from design of your project to the construction of your dreams, executed by on-site project managers and skilled craftsmen. Our concept: envision our client’s ideas and make them a reality. Our mission: CREATING LIFETIME RELATIONSHIPS BUILT ON TRUST AND INTEGRITY.
Photo Credit: JMB Photoworks
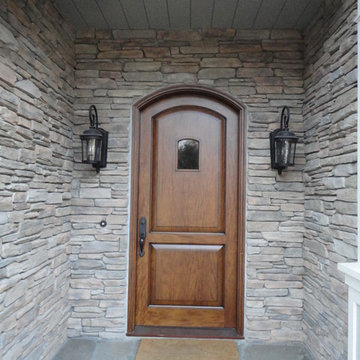
Custom single door with glass speakeasy by Antigua Doors
サンフランシスコにあるエクレクティックスタイルのおしゃれな玄関ドア (グレーの壁、スレートの床、木目調のドア) の写真
サンフランシスコにあるエクレクティックスタイルのおしゃれな玄関ドア (グレーの壁、スレートの床、木目調のドア) の写真
玄関 (塗装フローリング、スレートの床、グレーの壁) の写真
9
